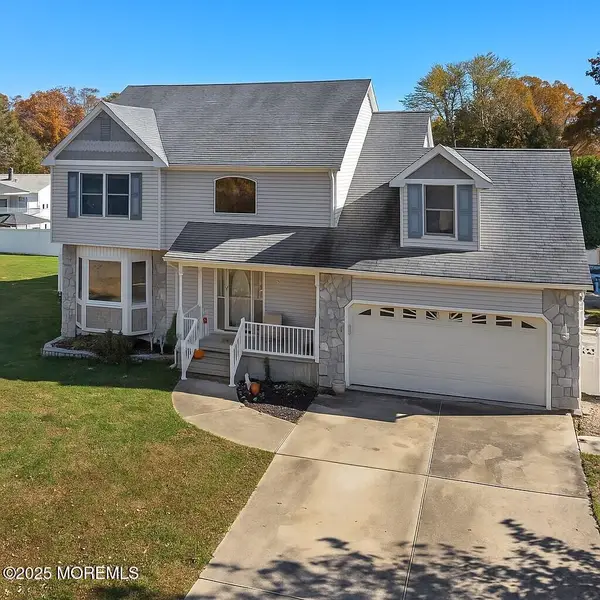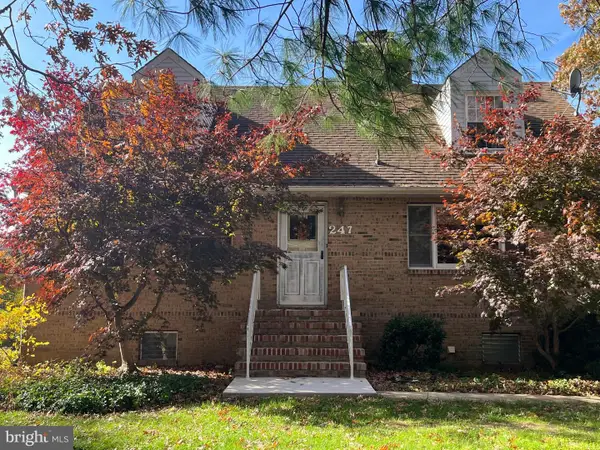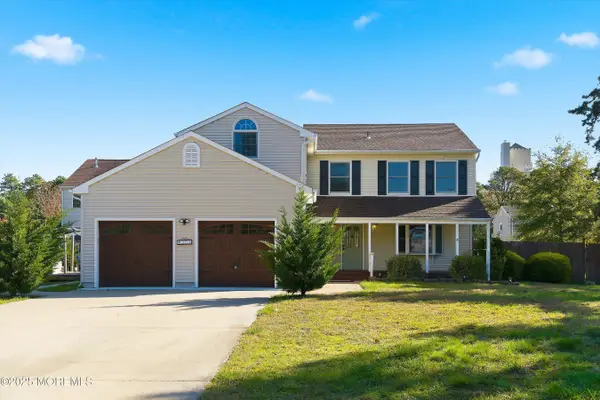26 Bowsprit Drive, Bayville, NJ 08721
Local realty services provided by:Better Homes and Gardens Real Estate Maturo
26 Bowsprit Drive,Bayville, NJ 08721
$1,085,000
- 5 Beds
- 3 Baths
- 2,806 sq. ft.
- Single family
- Active
Upcoming open houses
- Sat, Nov 1512:00 pm - 02:00 pm
- Sun, Nov 1612:00 pm - 02:00 pm
Listed by: steven cuco
Office: signature realty nj
MLS#:22534236
Source:NJ_MOMLS
Price summary
- Price:$1,085,000
- Price per sq. ft.:$386.67
About this home
Welcome to an exceptional waterfront residence in the coveted Berkeley Shores enclave of Bayville - 26 Bowsprit Dr offers the ultimate in coastal living, combining luxury, comfort, and breathtaking water views.
- 2,806 sq ft of living space
- 5 bed 2 1/2 bathrooms
- built in 2000
- 60 ft of private bulkhead
- Resort style backyard with heated inground pool
If you are searching for a turn-key waterfront home that blends size, style and location, this home delivers! With plenty of space both in and out, direct waterside access, and a setting that feels like a year-round vacation: this property is truly a rare find. Some Updates Made to Home After Purchase:
-Brand new vinyl bulkhead and dock
-Reinforced & re-leveled deck
-New pool heater
-New Fridge, Range, Dishwasher, Washer & Dryer
-New flooring with luxury vinyl plank
-Remodeled ½ bath
-Custom stone fireplace wall in living room
-Painted entire house
-Replaced blinds throughout
-Installed closet system in master bedroom
Contact an agent
Home facts
- Year built:2000
- Listing ID #:22534236
- Added:1 day(s) ago
- Updated:November 15, 2025 at 01:19 PM
Rooms and interior
- Bedrooms:5
- Total bathrooms:3
- Full bathrooms:2
- Half bathrooms:1
- Living area:2,806 sq. ft.
Heating and cooling
- Cooling:2 Zoned AC, Central Air
- Heating:2 Zoned Heat, Forced Air
Structure and exterior
- Roof:Shingle
- Year built:2000
- Building area:2,806 sq. ft.
- Lot area:0.14 Acres
Schools
- Middle school:Central Reg Middle
Utilities
- Sewer:Public Sewer
Finances and disclosures
- Price:$1,085,000
- Price per sq. ft.:$386.67
- Tax amount:$15,343 (2025)
New listings near 26 Bowsprit Drive
- New
 $649,900Active4 beds 3 baths2,368 sq. ft.
$649,900Active4 beds 3 baths2,368 sq. ft.453 Andrew Ave, BAYVILLE, NJ 08721
MLS# NJOC2038216Listed by: BHHS ZACK SHORE REALTORS - New
 $649,900Active4 beds 3 baths2,368 sq. ft.
$649,900Active4 beds 3 baths2,368 sq. ft.453 Andrew Avenue, Bayville, NJ 08721
MLS# 22534472Listed by: BERKSHIRE HATHAWAY HOMESERVICES ZACK SHORE REALTORS - New
 $869,900Active4 beds 4 baths2,911 sq. ft.
$869,900Active4 beds 4 baths2,911 sq. ft.331 Arlington Avenue, Bayville, NJ 08721
MLS# 22534181Listed by: CROSSROADS REALTY MANCHESTER - New
 $695,690Active4 beds 3 baths2,582 sq. ft.
$695,690Active4 beds 3 baths2,582 sq. ft.6 Dahlia Ct, BAYVILLE, NJ 08721
MLS# NJOC2038274Listed by: D.R. HORTON REALTY OF NEW JERSEY - New
 $339,900Active3 beds 1 baths1,104 sq. ft.
$339,900Active3 beds 1 baths1,104 sq. ft.355 Western Boulevard, Bayville, NJ 08721
MLS# 22533985Listed by: RE/MAX GATEWAY - New
 $525,000Active3 beds 2 baths1,560 sq. ft.
$525,000Active3 beds 2 baths1,560 sq. ft.247 Serpentine Dr, BAYVILLE, NJ 08721
MLS# NJOC2038244Listed by: EXP REALTY, LLC - New
 $525,000Active3 beds 2 baths1,560 sq. ft.
$525,000Active3 beds 2 baths1,560 sq. ft.247 Serpentine Drive, Bayville, NJ 08721
MLS# 22533850Listed by: EXP REALTY  $369,900Pending4 beds 3 baths2,244 sq. ft.
$369,900Pending4 beds 3 baths2,244 sq. ft.257 Ocean Gate, Bayville, NJ 08721
MLS# 22533444Listed by: KEYPOINT REALTY LLC $624,900Active4 beds 3 baths2,434 sq. ft.
$624,900Active4 beds 3 baths2,434 sq. ft.353 Livingston Avenue, Bayville, NJ 08721
MLS# 22533236Listed by: GREEN LIGHT REALTY
