44 Bridle Path, Bayville, NJ 08721
Local realty services provided by:Better Homes and Gardens Real Estate Elite
Upcoming open houses
- Sat, Oct 1111:00 am - 01:00 pm
Listed by:brenda campagna
Office:re/max at barnegat bay
MLS#:22530809
Source:NJ_MOMLS
Price summary
- Price:$700,000
- Price per sq. ft.:$316.89
- Monthly HOA dues:$50
About this home
Welcome to this beautiful 2013-built Colonial w/ fully finished basement! Step inside to an open floor plan that seamlessly connects the main living areas. The heart of the home is a spacious, eat-in kitchen featuring new stainless steel appliances, a center island, new countertops & sliding glass doors that open to the backyard—perfect for entertaining. The kitchen flows into the expansive great room, complete w/ a gas fireplace. A versatile front room off the entryway offers the perfect space for a home office, formal sitting area, or playroom. A convenient updated half bath completes the first floor. Upstairs, the primary suite includes a private en-suite bathroom w/ double sinks & a stall shower. Three additional bedrooms & a full hall bath complete the upstairs living space. The home has been freshly painted.
The fully finished basement offers a flexible bonus space to suit your needs! Equipped w/ new carpeting & recessed lighting.
Step outside to your private backyard oasis, fully fenced & ready for outdoor enjoyment. The large deck & 2 cabanas is perfect for summer gatherings & the above-ground pool adds a fun touch to this serene retreat.
Don't miss your chance to own this move-in ready gem!
Contact an agent
Home facts
- Year built:2013
- Listing ID #:22530809
- Added:1 day(s) ago
- Updated:October 10, 2025 at 06:45 PM
Rooms and interior
- Bedrooms:4
- Total bathrooms:3
- Full bathrooms:2
- Half bathrooms:1
- Living area:2,209 sq. ft.
Heating and cooling
- Cooling:Central Air
- Heating:Forced Air, Natural Gas
Structure and exterior
- Roof:Shingle
- Year built:2013
- Building area:2,209 sq. ft.
Schools
- Middle school:Central Reg Middle
Utilities
- Water:Public
- Sewer:Public Sewer
Finances and disclosures
- Price:$700,000
- Price per sq. ft.:$316.89
- Tax amount:$7,681 (2024)
New listings near 44 Bridle Path
- New
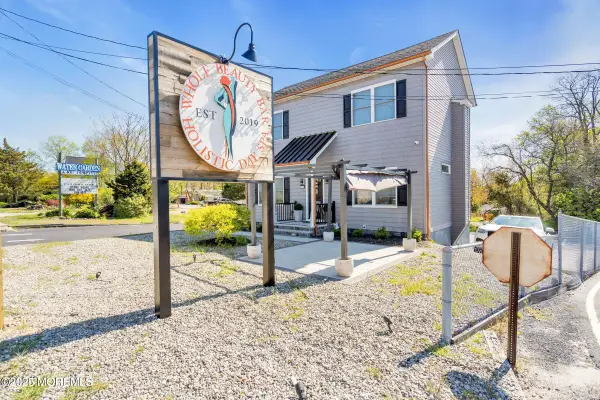 $589,990Active5 beds 2 baths
$589,990Active5 beds 2 baths759 Atlantic City Boulevard, Bayville, NJ 08721
MLS# 22530812Listed by: C21/ ACTION PLUS REALTY - New
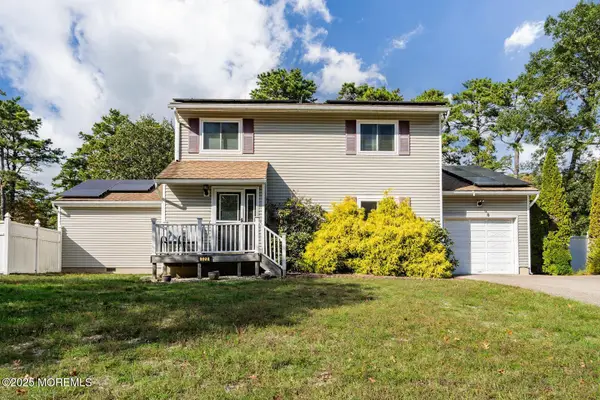 $490,000Active3 beds 2 baths1,664 sq. ft.
$490,000Active3 beds 2 baths1,664 sq. ft.322 Veterans Boulevard, Bayville, NJ 08721
MLS# 22530791Listed by: RE/MAX SELECT - Open Sun, 1 to 3pmNew
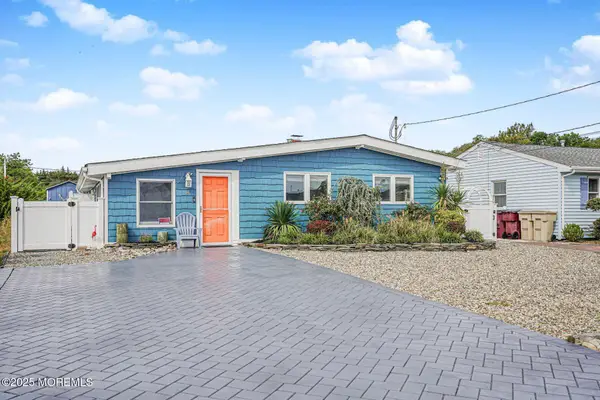 $649,000Active3 beds 2 baths1,152 sq. ft.
$649,000Active3 beds 2 baths1,152 sq. ft.14 Albatross Point, Bayville, NJ 08721
MLS# 22530666Listed by: COLDWELL BANKER REALTY - Coming SoonOpen Sun, 1 to 3pm
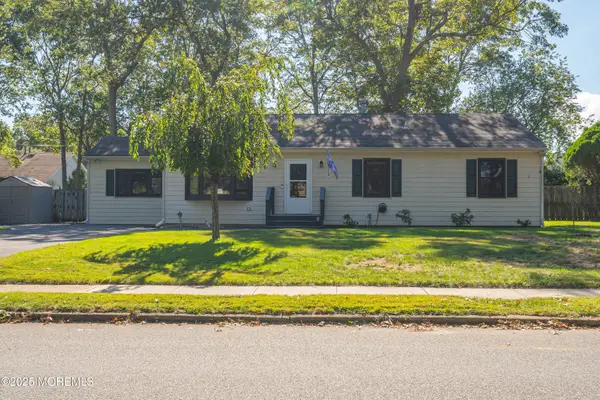 $499,000Coming Soon3 beds 2 baths
$499,000Coming Soon3 beds 2 baths20 Woodland Road, Bayville, NJ 08721
MLS# 22530521Listed by: KELLER WILLIAMS REALTY WESTFIELD - Open Sat, 11am to 1pmNew
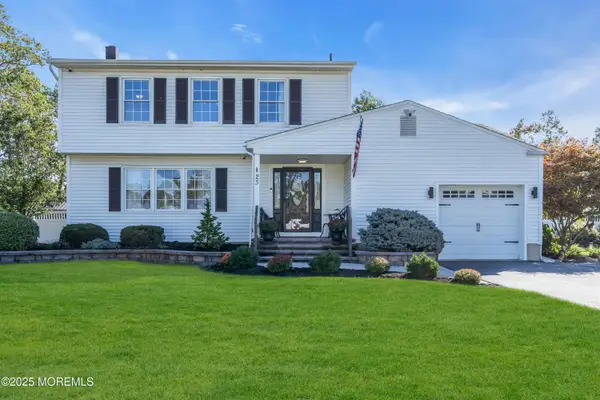 $699,900Active4 beds 3 baths1,912 sq. ft.
$699,900Active4 beds 3 baths1,912 sq. ft.23 Pelican Drive, Bayville, NJ 08721
MLS# 22530502Listed by: RE/MAX REVOLUTION - New
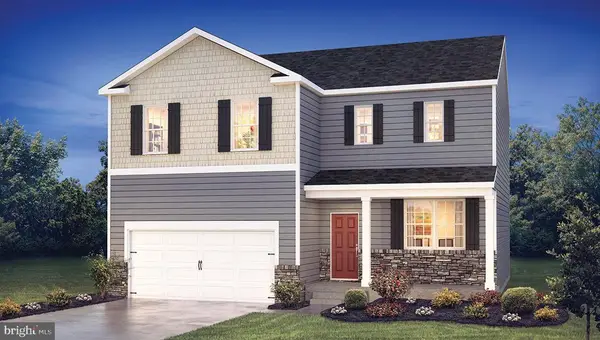 $673,690Active4 beds 3 baths2,340 sq. ft.
$673,690Active4 beds 3 baths2,340 sq. ft.14 Dahlia Ct, BAYVILLE, NJ 08721
MLS# NJOC2037512Listed by: D.R. HORTON REALTY OF NEW JERSEY - New
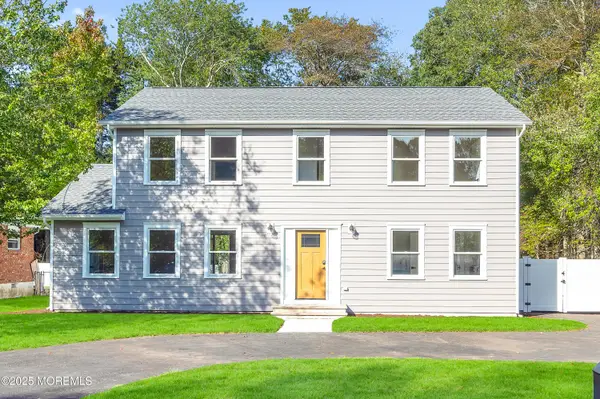 $625,000Active4 beds 3 baths2,080 sq. ft.
$625,000Active4 beds 3 baths2,080 sq. ft.103 Butler Boulevard, Bayville, NJ 08721
MLS# 22530486Listed by: C21/ ACTION PLUS REALTY - Coming SoonOpen Sat, 11am to 5pm
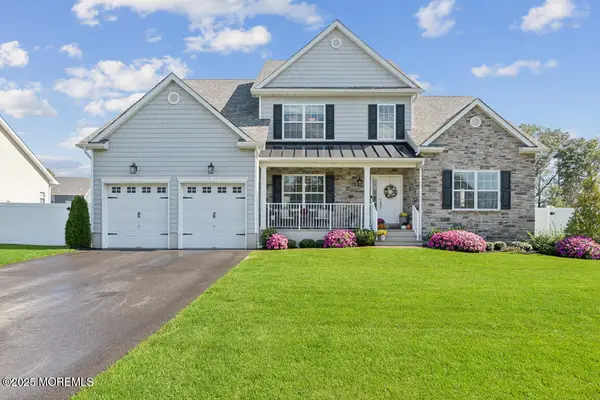 $759,900Coming Soon4 beds 4 baths
$759,900Coming Soon4 beds 4 baths7 Kevin Court, Bayville, NJ 08721
MLS# 22530481Listed by: WEICHERT REALTORS-TOMS RIVER - New
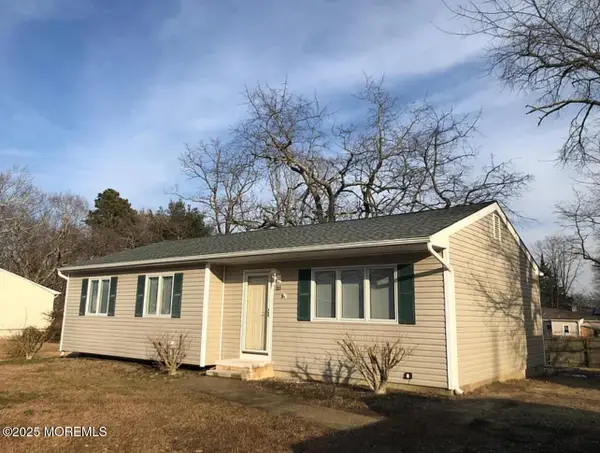 $325,000Active3 beds 2 baths1,152 sq. ft.
$325,000Active3 beds 2 baths1,152 sq. ft.969 Richard Road, Bayville, NJ 08721
MLS# 22530144Listed by: FATHOM REALTY NJ
