909 Jane Drive, Beach Haven West, NJ 08050
Local realty services provided by:Better Homes and Gardens Real Estate Elite
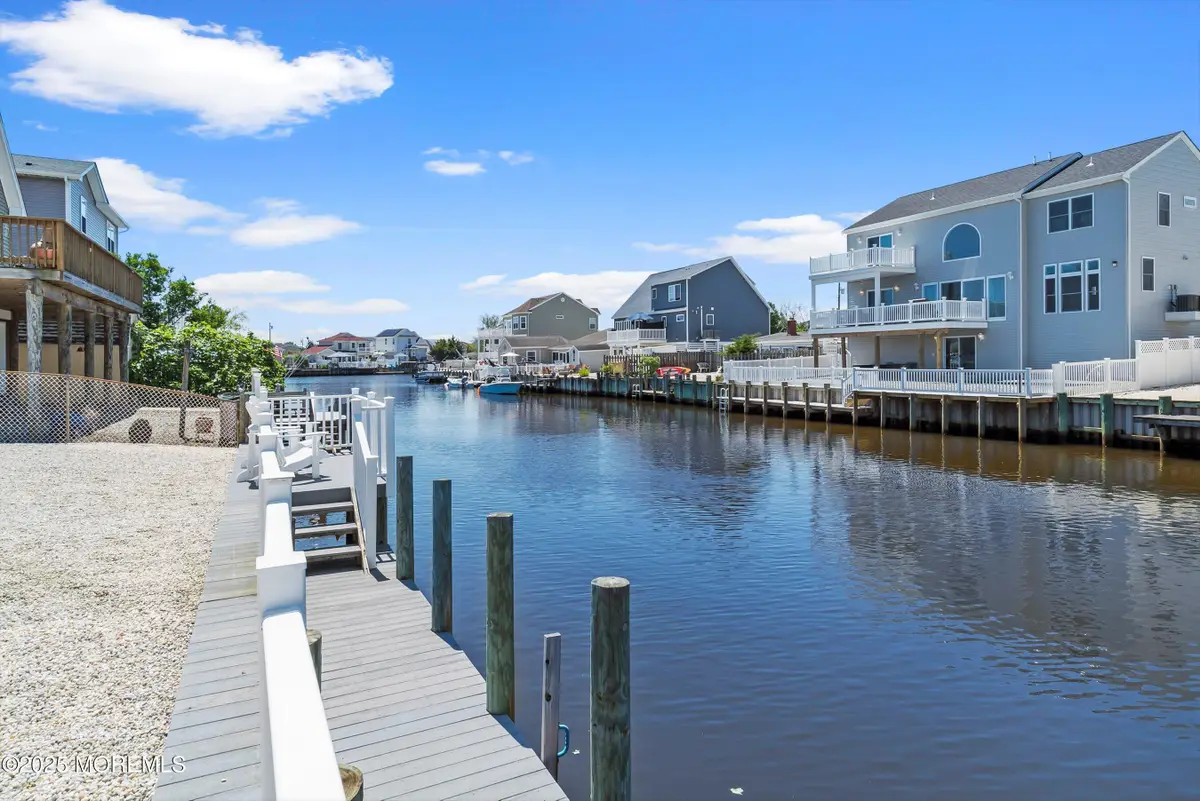
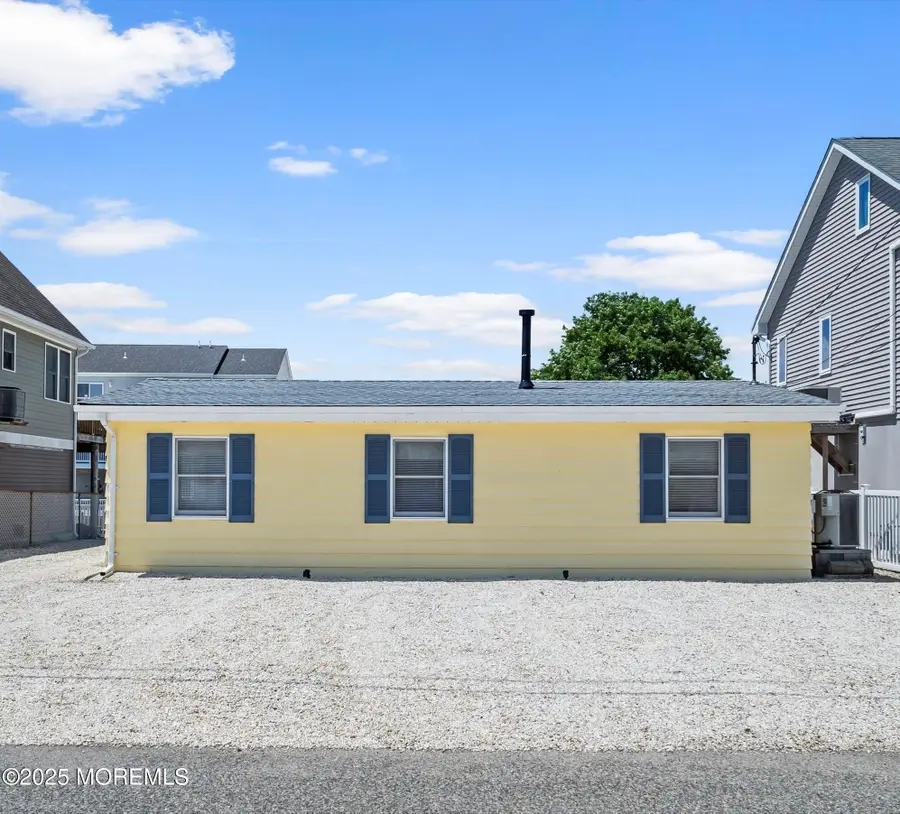
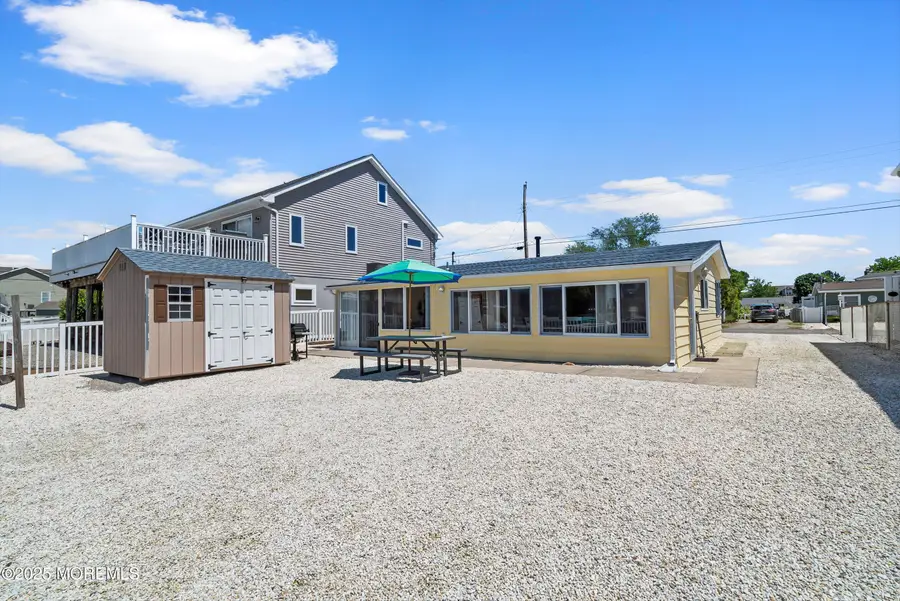
909 Jane Drive,Beach Haven West, NJ 08050
$649,000
- 3 Beds
- 1 Baths
- 1,088 sq. ft.
- Single family
- Pending
Listed by:sheryl a paglione
Office:re/max revolution
MLS#:22515886
Source:NJ_MOMLS
Price summary
- Price:$649,000
- Price per sq. ft.:$596.51
About this home
Waterfront Living Starts Here! Discover the perfect family beach house in Beach Haven West—immaculate, lagoon-front, move-in ready, and just minutes to LBI! Whether you're a boater, beachgoer, or both, this home delivers the ultimate Jersey Shore lifestyle. Enjoy bay access from your private dock, backed by a vinyl bulkhead, perfect for boating, crabbing, or fishing. The spacious backyard is built for entertaining, with Trex decking, vinyl railings, a built-in gas line for BBQs, an outdoor shower, and plenty of room for friends and family. Inside, you'll find a bright open-concept layout, a sunlit bonus room, and a wall of windows showcasing a coastal neighborhood vibe. Located just minutes to LBI, close to the Garden State Parkway, and within walking distance to local conveniences, bagels, ice cream, shops, and more, you'll love the ease of shore living. With a brand-new roof and extra-large parking area, all that's left to do is move in and enjoy. Whether it's a weekend retreat or a year-round escape, this low-maintenance lagoon-front home is ready to welcome you!
Contact an agent
Home facts
- Year built:1967
- Listing Id #:22515886
- Added:76 day(s) ago
- Updated:July 24, 2025 at 01:37 AM
Rooms and interior
- Bedrooms:3
- Total bathrooms:1
- Full bathrooms:1
- Living area:1,088 sq. ft.
Heating and cooling
- Cooling:Central Air
- Heating:Forced Air, Natural Gas
Structure and exterior
- Roof:Timberline
- Year built:1967
- Building area:1,088 sq. ft.
- Lot area:0.1 Acres
Schools
- High school:Southern Reg
- Middle school:Southern Reg
Utilities
- Water:Public
- Sewer:Public Sewer
Finances and disclosures
- Price:$649,000
- Price per sq. ft.:$596.51
- Tax amount:$5,689 (2024)
New listings near 909 Jane Drive
- Open Sat, 11am to 2pmNew
 $999,000Active4 beds 2 baths1,910 sq. ft.
$999,000Active4 beds 2 baths1,910 sq. ft.59 Willard Drive, Manahawkin, NJ 08050
MLS# 22524620Listed by: C21/ ACTION PLUS REALTY - New
 $879,900Active4 beds 2 baths1,070 sq. ft.
$879,900Active4 beds 2 baths1,070 sq. ft.1266 Paul Boulevard, Manahawkin, NJ 08050
MLS# 22524117Listed by: WEICHERT REALTORS-SHIP BOTTOM - Coming Soon
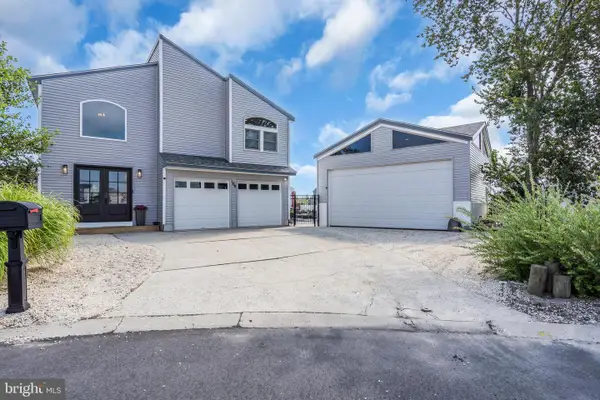 $1,199,000Coming Soon4 beds 2 baths
$1,199,000Coming Soon4 beds 2 baths108 Eliza Ln, MANAHAWKIN, NJ 08050
MLS# NJOC2036272Listed by: RE/MAX AT BARNEGAT BAY - TOMS RIVER - Coming Soon
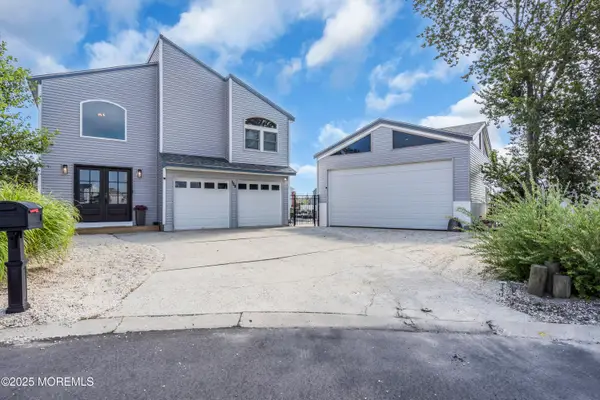 $1,199,000Coming Soon4 beds 2 baths
$1,199,000Coming Soon4 beds 2 baths108 Eliza Lane, Beach Haven West, NJ 08050
MLS# 22524151Listed by: RE/MAX AT BARNEGAT BAY - New
 $749,900Active3 beds 2 baths986 sq. ft.
$749,900Active3 beds 2 baths986 sq. ft.168 Southard Dr, MANAHAWKIN, NJ 08050
MLS# NJOC2036254Listed by: CB SCHIAVONE & ASSOCIATES - New
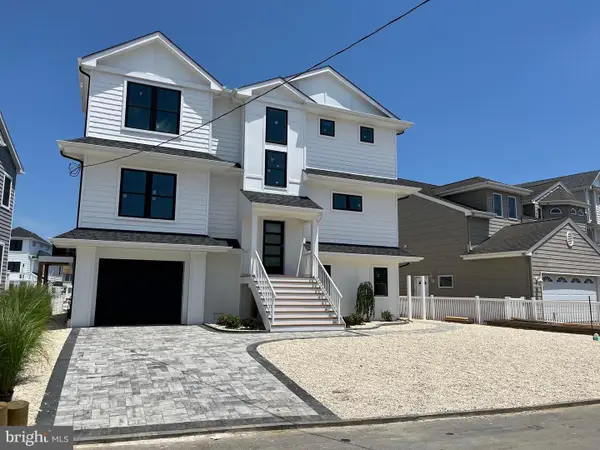 $2,499,999Active5 beds 3 baths2,752 sq. ft.
$2,499,999Active5 beds 3 baths2,752 sq. ft.39 Weaver Dr, MANAHAWKIN, NJ 08050
MLS# NJOC2036228Listed by: WEICHERT REALTORS - SHIP BOTTOM - New
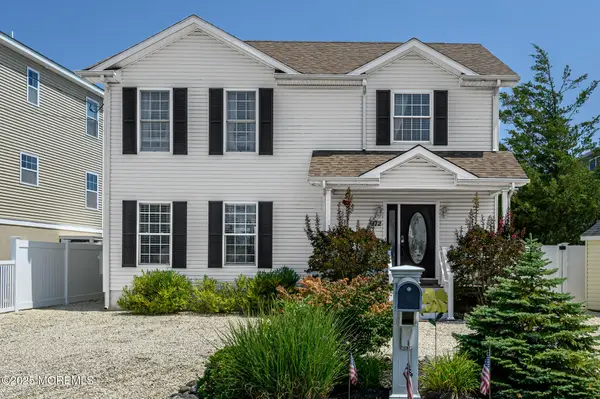 $775,000Active3 beds 3 baths1,792 sq. ft.
$775,000Active3 beds 3 baths1,792 sq. ft.972 Mill Creek Road, Manahawkin, NJ 08050
MLS# 22523661Listed by: RE/MAX 1ST. ADVANTAGE - New
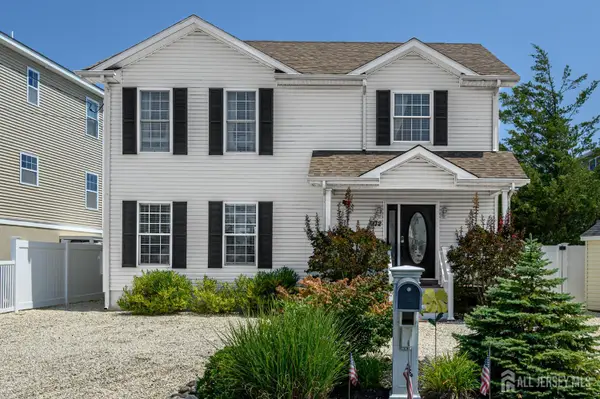 $775,000Active3 beds 3 baths1,792 sq. ft.
$775,000Active3 beds 3 baths1,792 sq. ft.-972 Mill Creek Road, Stafford, NJ 08050
MLS# 2601980RListed by: RE/MAX 1ST ADVANTAGE - Open Sat, 1 to 4pmNew
 $1,295,000Active4 beds 3 baths2,328 sq. ft.
$1,295,000Active4 beds 3 baths2,328 sq. ft.68 Morris Boulevard, Beach Haven West, NJ 08050
MLS# 22523500Listed by: COLDWELL BANKER REALTY - New
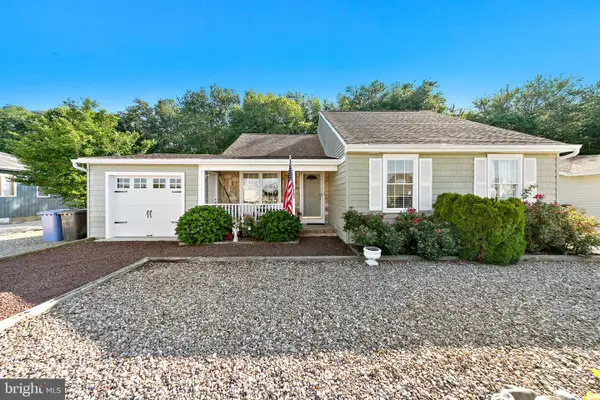 $559,500Active3 beds 2 baths1,568 sq. ft.
$559,500Active3 beds 2 baths1,568 sq. ft.156 Timberlake Dr, MANAHAWKIN, NJ 08050
MLS# NJOC2036120Listed by: THE VAN DYK GROUP
