551 Chester Parkway, Belford, NJ 07718
Local realty services provided by:Better Homes and Gardens Real Estate Maturo
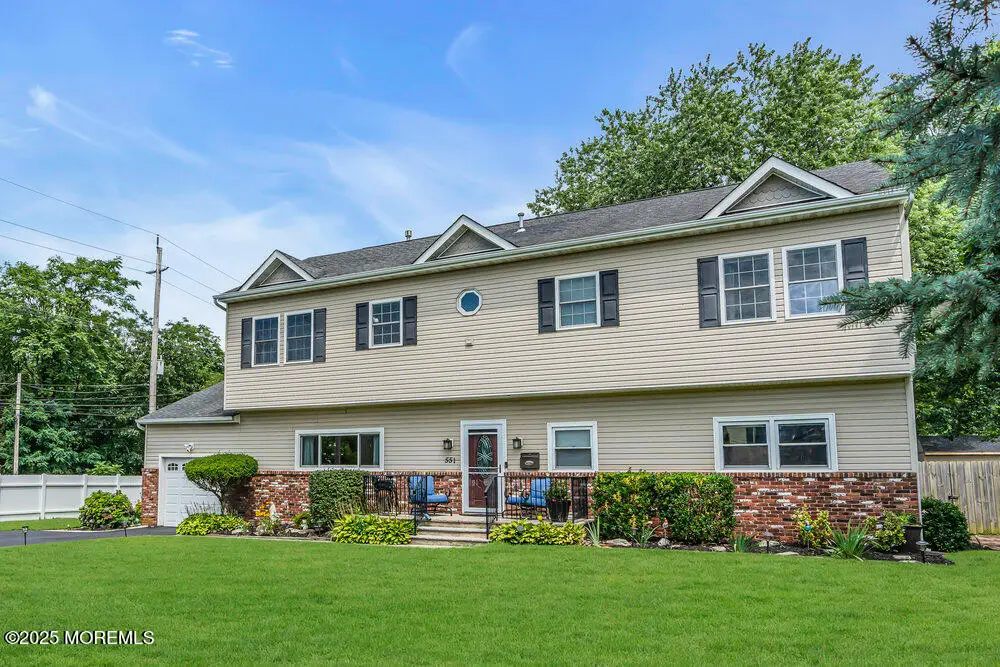
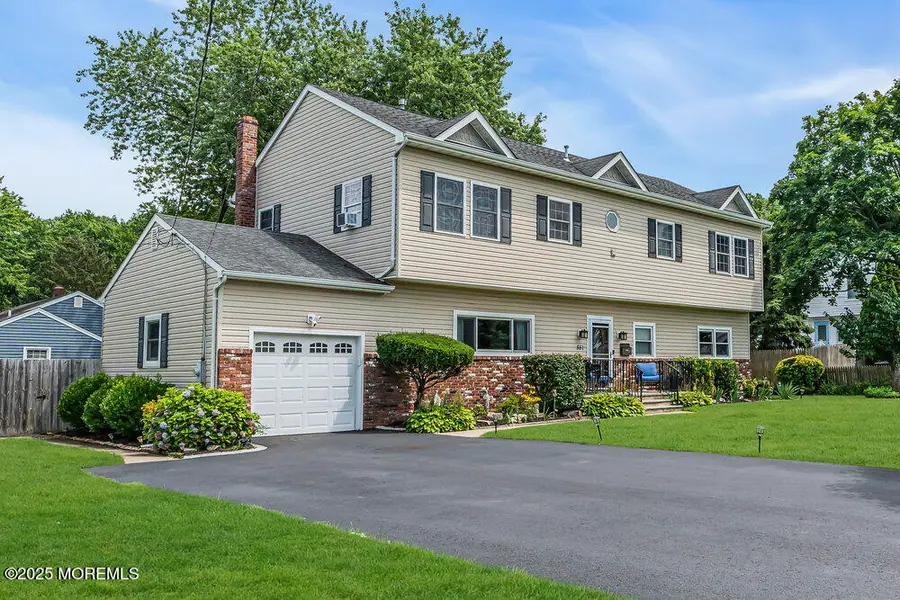
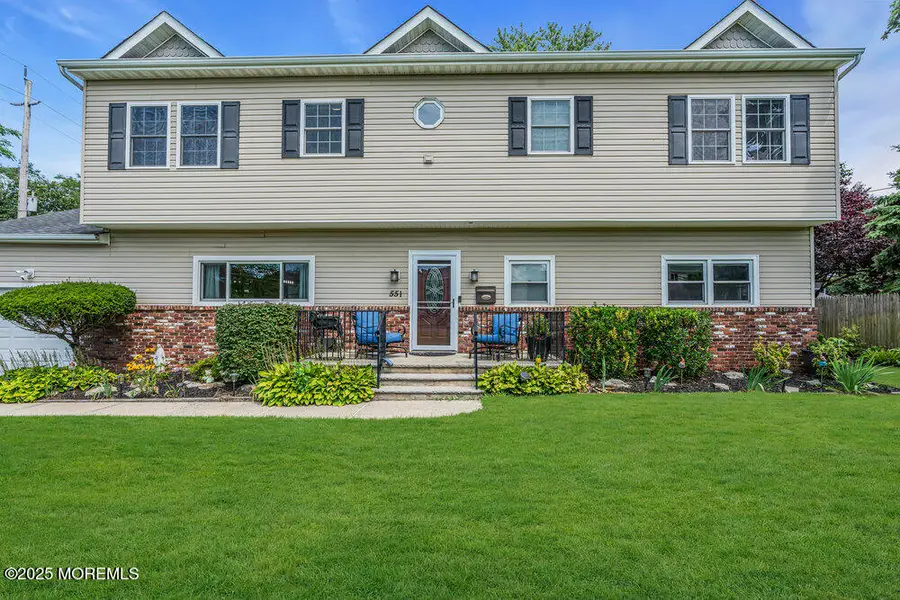
Upcoming open houses
- Sun, Aug 1712:00 pm - 02:00 pm
Listed by:eva g acevedo
Office:re/max first class
MLS#:22506495
Source:NJ_MOMLS
Price summary
- Price:$749,000
- Price per sq. ft.:$288.08
About this home
Move in ready Colonial w/9-ft ceilings and an open floor plan! The heart of this home offers spacious kitchen equipped w/new appliances, granite counters, perfect for meal prep and entertaining &seamless flow into the expansive living and dining area. 2nd level also has high ceilings the Primary bedroom w/en-suite bath & walk-in closet and 3 Additional bedrooms. The bedrooms on the first floor can be used as a home office, guest or in-law suite or playroom. Additional features include Two-zone heating & air conditioning and a New water heater. Trex deck, exterior sprinklers, fenced yard are perfect for summer fun. The garage offers direct entry & an oversized driveway. 2 Attics for storage. Seller can close quickly! Close to Schools, NJ Transit Train, Academy Bus & Ferry to NYC!
Contact an agent
Home facts
- Listing Id #:22506495
- Added:158 day(s) ago
- Updated:August 13, 2025 at 09:40 PM
Rooms and interior
- Bedrooms:6
- Total bathrooms:3
- Full bathrooms:3
- Living area:2,600 sq. ft.
Heating and cooling
- Cooling:2 Zoned AC, Central Air
- Heating:2 Zoned Heat, Forced Air, Natural Gas
Structure and exterior
- Roof:Timberline
- Building area:2,600 sq. ft.
- Lot area:0.23 Acres
Schools
- High school:Middle North
- Middle school:Bayshore
- Elementary school:Bayview
Utilities
- Water:Public
- Sewer:Public Sewer
Finances and disclosures
- Price:$749,000
- Price per sq. ft.:$288.08
- Tax amount:$10,852 (2024)
New listings near 551 Chester Parkway
 $625,000Active3 beds 2 baths1,506 sq. ft.
$625,000Active3 beds 2 baths1,506 sq. ft.324 End Avenue, Belford, NJ 07718
MLS# 22522862Listed by: C21 THOMSON & CO.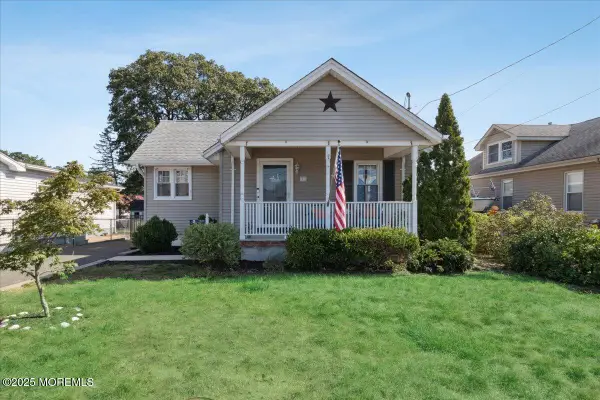 $449,000Pending2 beds 1 baths1,100 sq. ft.
$449,000Pending2 beds 1 baths1,100 sq. ft.77 Drift Road, Belford, NJ 07718
MLS# 22522604Listed by: BETTER HOMES AND GARDENS REAL ESTATE MURPHY & CO. $650,000Active5 beds 2 baths
$650,000Active5 beds 2 baths79 Compton Street #A & B, Belford, NJ 07718
MLS# 22522145Listed by: RE/MAX FIRST CLASS $650,000Active4 beds 2 baths1,652 sq. ft.
$650,000Active4 beds 2 baths1,652 sq. ft.119 East Road, Belford, NJ 07718
MLS# 22522125Listed by: KELLER WILLIAMS REALTY SPRING LAKE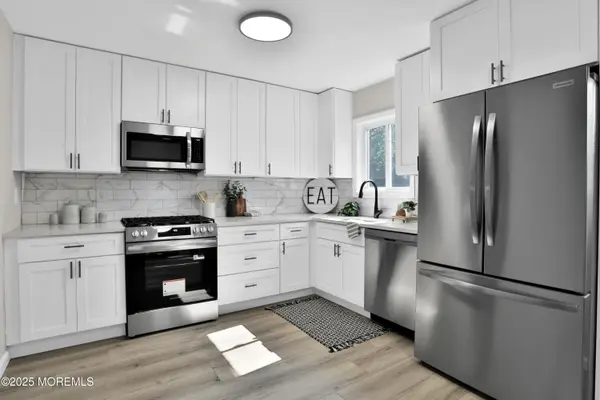 $599,900Pending4 beds 2 baths
$599,900Pending4 beds 2 baths520 East Road, Belford, NJ 07718
MLS# 22521493Listed by: C21 THOMSON & CO.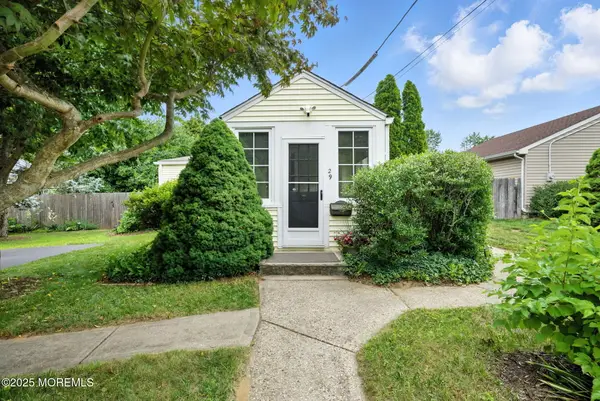 $442,500Pending2 beds 2 baths1,128 sq. ft.
$442,500Pending2 beds 2 baths1,128 sq. ft.29 Park Avenue, Belford, NJ 07718
MLS# 22520875Listed by: REALTY EXECUTIVES FIRST CLASS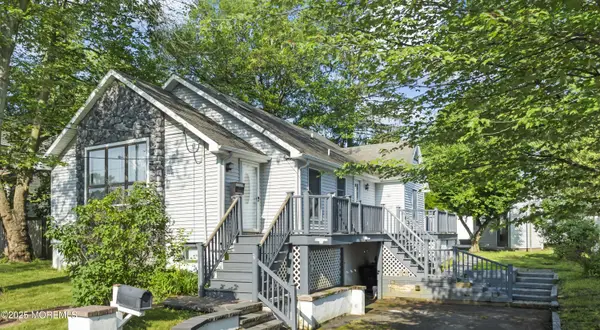 $585,000Active3 beds 3 baths2,024 sq. ft.
$585,000Active3 beds 3 baths2,024 sq. ft.76 9th Street, Belford, NJ 07718
MLS# 22520860Listed by: KELLER WILLIAMS REALTY WEST MONMOUTH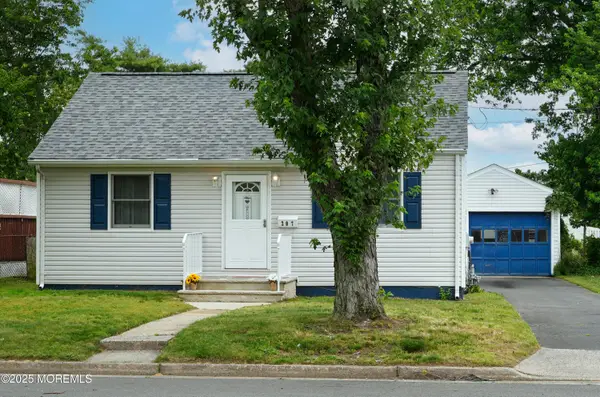 $419,000Pending2 beds 1 baths840 sq. ft.
$419,000Pending2 beds 1 baths840 sq. ft.207 Ridge Avenue, Belford, NJ 07718
MLS# 22520112Listed by: C21/ ACTION PLUS REALTY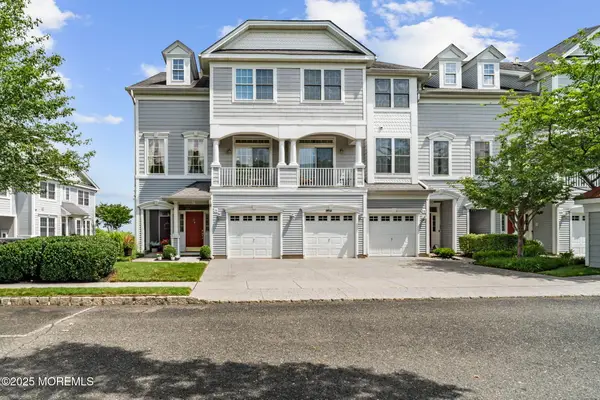 $858,500Active3 beds 4 baths2,489 sq. ft.
$858,500Active3 beds 4 baths2,489 sq. ft.36 Golden Eye Lane, Port Monmouth, NJ 07758
MLS# 22520070Listed by: HAZELET REALTY GROUP, LLC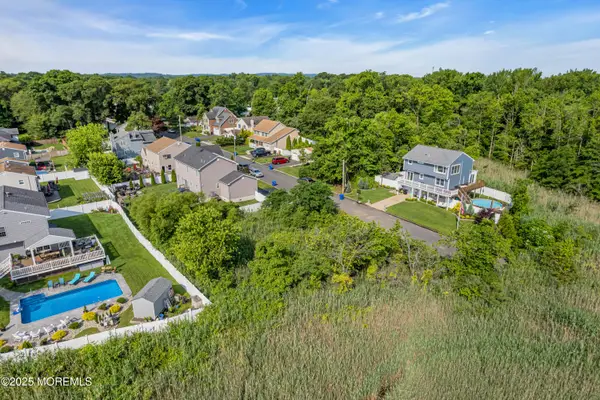 $245,000Pending0.17 Acres
$245,000Pending0.17 Acres0 7th Street, Belford, NJ 07718
MLS# 22518636Listed by: COLDWELL BANKER REALTY
