14 Canaday Ct, BELLE MEAD, NJ 08502
Local realty services provided by:Better Homes and Gardens Real Estate GSA Realty



14 Canaday Ct,BELLE MEAD, NJ 08502
$1,300,000
- 4 Beds
- 3 Baths
- 4,022 sq. ft.
- Single family
- Pending
Listed by:tracy sonner
Office:keller williams greater brunswick
MLS#:NJSO2004568
Source:BRIGHTMLS
Price summary
- Price:$1,300,000
- Price per sq. ft.:$323.22
About this home
Nestled at the end of a cul-de-sac in Montgomery Chase, this East facing Toll Brothers home will delight. The paver walkway leads you to the entry to the grand 2 story foyer flanked by the formal living room and dining room with a spacious conservatory and WFH office as additional spaces tucked aside. The first floor boosts 9ft ceilings, while the rear of the home features a family room with an impressive cathedral ceiling. The chefs kitchen is ready for entertaining or simply cooking for a gathering with its sizable 8ft+ long island with seating for four, 42” tall cabinets, wine frig, pantry & more! Convenient laundry room/mud room entrance to the 3 car garage. All baths have been thoughtfully updated in 2022. The primary suite features a luxurious en suite bath with a free standing tub, custom tile & shower that will impress. Do not miss the 4 walk-in closets, remote controlled shade for uninterrupted rest, quiet sitting area plus a separate sitting room with built-in shelves perfect for WFH all in the primary suite. 3 additional well sized bedrooms complete the second floor. Outside entertaining is easy on the 2 level maintenance free custom deck. Sought after Montgomery Schools! Ideal location halfway between NYC & Philly! New shopping/restaurants (Whole Foods/Ulta…) set to open within the next year plus existing classics like The Tigers Tale! Minutes to downtown Princeton/Somerville/Hopewell!
Contact an agent
Home facts
- Year built:1995
- Listing Id #:NJSO2004568
- Added:59 day(s) ago
- Updated:August 17, 2025 at 07:24 AM
Rooms and interior
- Bedrooms:4
- Total bathrooms:3
- Full bathrooms:2
- Half bathrooms:1
- Living area:4,022 sq. ft.
Heating and cooling
- Cooling:Ceiling Fan(s), Central A/C, Multi Units
- Heating:Forced Air, Natural Gas, Programmable Thermostat
Structure and exterior
- Year built:1995
- Building area:4,022 sq. ft.
- Lot area:1 Acres
Schools
- High school:MONTGOMERY H.S.
- Middle school:MONTGOMERY TOWNSHIP UPPER
- Elementary school:ORCHARD HILL
Utilities
- Water:Public
Finances and disclosures
- Price:$1,300,000
- Price per sq. ft.:$323.22
- Tax amount:$23,711 (2024)
New listings near 14 Canaday Ct
 $1,335,000Active4 beds 4 baths3,051 sq. ft.
$1,335,000Active4 beds 4 baths3,051 sq. ft.-26 Mayfair Road, Montgomery, NJ 08502
MLS# 2660025MListed by: LOVI REAL ESTATE LLC- Open Sun, 12 to 2pmNew
 $719,000Active4 beds 3 baths
$719,000Active4 beds 3 baths262 Dutchtown Zion Rd, BELLE MEAD, NJ 08502
MLS# NJSO2004758Listed by: CALLAWAY HENDERSON SOTHEBY'S INT'L-PRINCETON 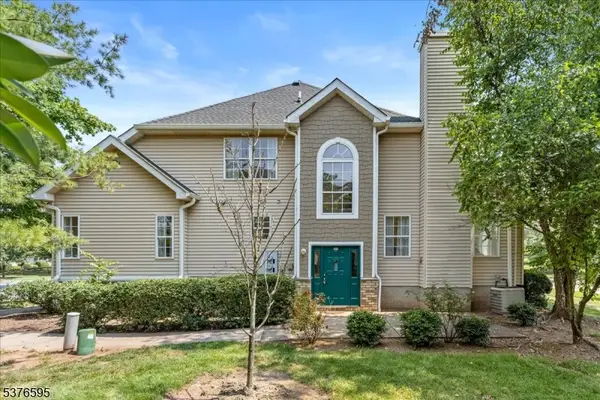 $618,000Pending3 beds 3 baths1,793 sq. ft.
$618,000Pending3 beds 3 baths1,793 sq. ft.901 Rhoads, Montgomery Twp., NJ 08502
MLS# 3979596Listed by: QUEENSTON REALTY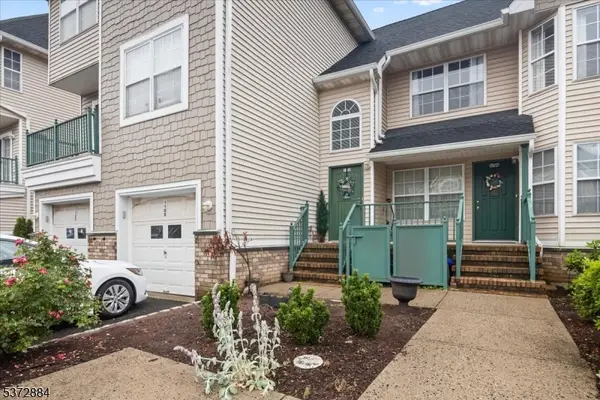 $389,000Active1 beds 1 baths
$389,000Active1 beds 1 baths1124 Rhoads Drive, Montgomery Twp., NJ 08502
MLS# 3977972Listed by: COLDWELL BANKER REALTY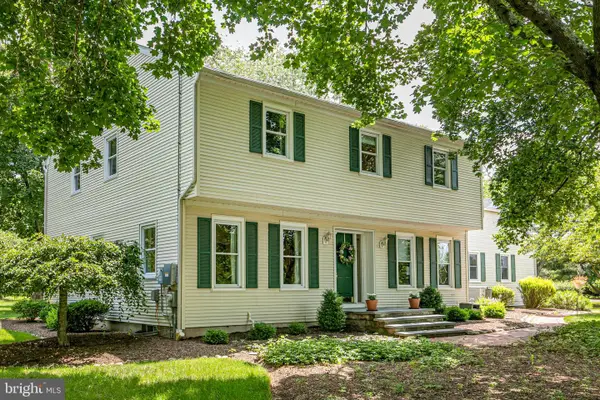 $899,999Active4 beds 3 baths
$899,999Active4 beds 3 baths101 Mill Pond Rd, BELLE MEAD, NJ 08502
MLS# NJSO2004660Listed by: CALLAWAY HENDERSON SOTHEBY'S INT'L-PRINCETON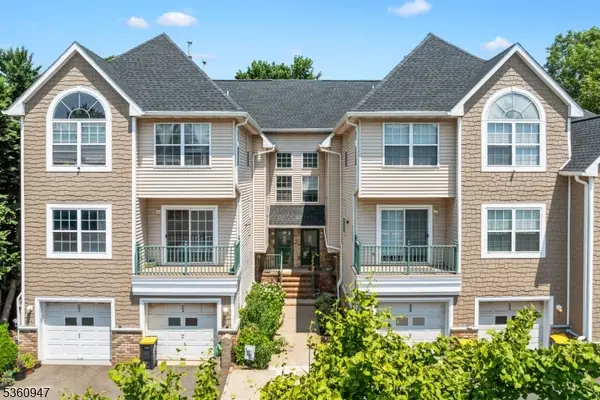 $479,900Active2 beds 3 baths1,340 sq. ft.
$479,900Active2 beds 3 baths1,340 sq. ft.203 Rhoads Drive Condo, Montgomery Twp., NJ 08502
MLS# 3967602Listed by: RE/MAX INSTYLE $895,000Pending4 beds 3 baths
$895,000Pending4 beds 3 baths5 Oak Ridge Dr, BELLE MEAD, NJ 08502
MLS# NJSO2004494Listed by: CALLAWAY HENDERSON SOTHEBY'S INT'L-PRINCETON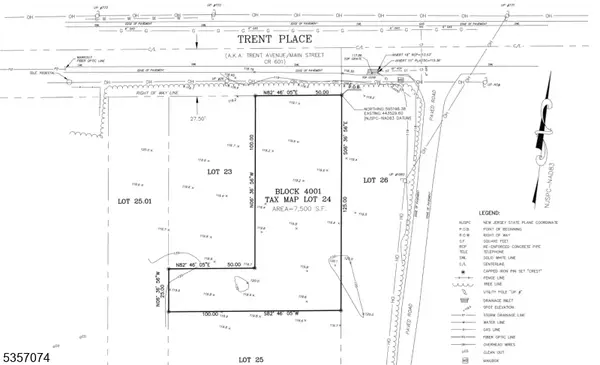 $145,000Active0.17 Acres
$145,000Active0.17 Acres163 Trent Place, Montgomery Twp., NJ 08502
MLS# 3962186Listed by: OPTIMUM REALTY, INC.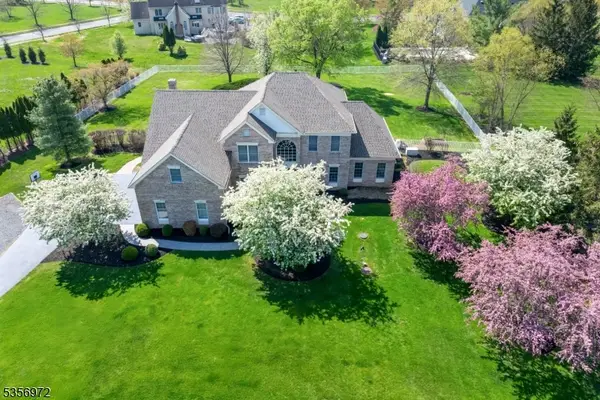 $1,399,000Pending4 beds 3 baths3,586 sq. ft.
$1,399,000Pending4 beds 3 baths3,586 sq. ft.38 Southfield Dr, Montgomery Twp., NJ 08502
MLS# 3962803Listed by: RE/MAX INSTYLE
