46 Ichabod Crane Ln, BELLE MEAD, NJ 08502
Local realty services provided by:Better Homes and Gardens Real Estate Maturo
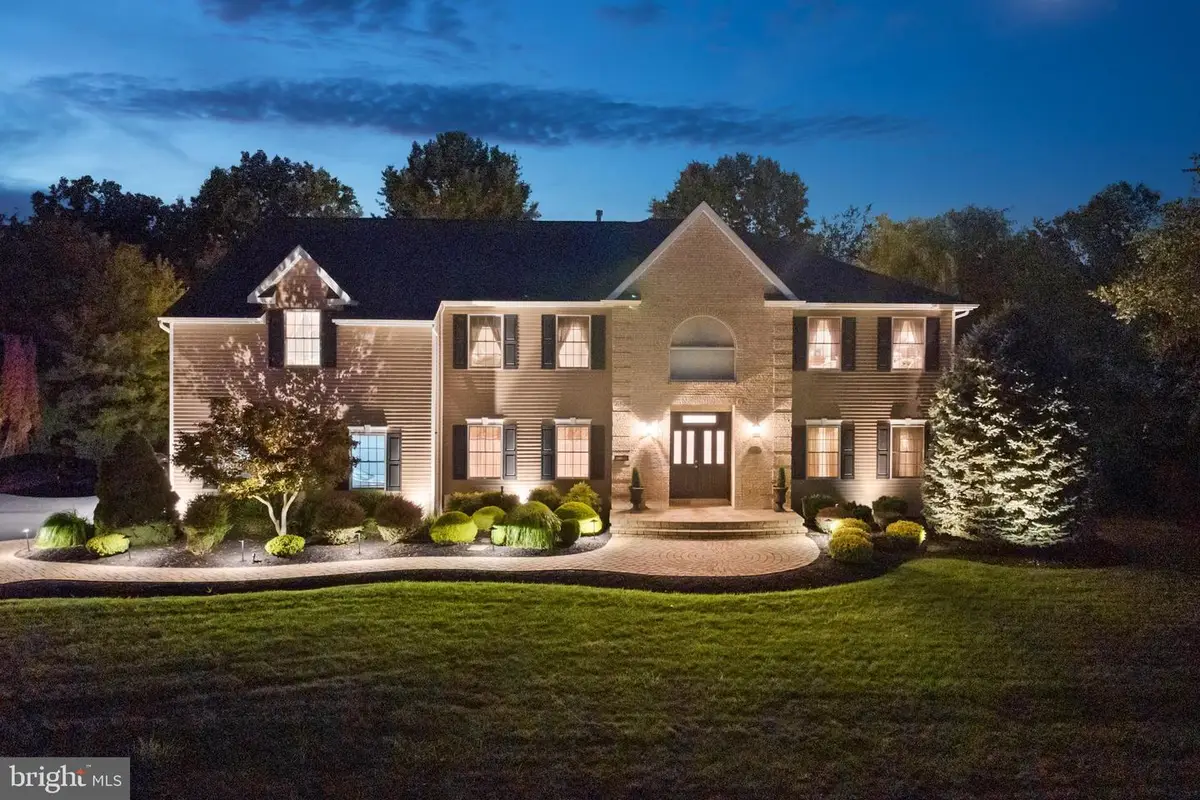

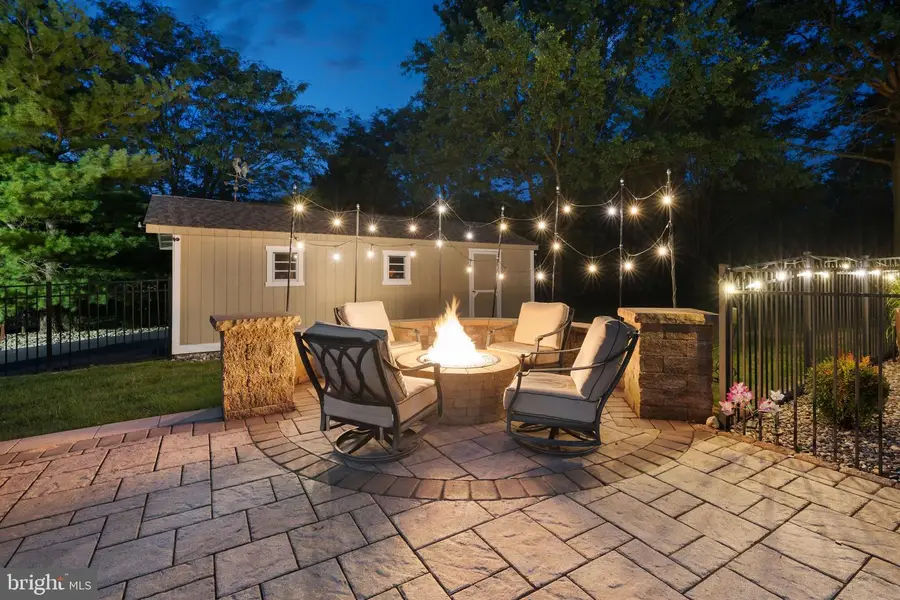
Listed by:cynthia fowlkes
Office:re/max instyle realty corp
MLS#:NJSO2004642
Source:BRIGHTMLS
Price summary
- Price:$1,575,000
- Price per sq. ft.:$305.17
About this home
Welcome to this custom-built home offering 5,161 sq ft of elegant living space nestled on a beautifully landscaped 1-acre lot in desirable Montgomery Township. This impressive 6-bedroom, 4.5-bath residence features a thoughtfully designed layout, including a convenient first-floor in-law suite, spacious mudroom, laundry room, and formal living and dining rooms that flank a spacious two-story foyer. The gourmet kitchen is a standout, featuring 42 custom cabinetry, granite countertops, ceramic tile flooring, stainless steel appliances, recessed lighting, pantry, breakfast bar island, and sliders leading to an expansive deck. A sun-filled breakfast room flows seamlessly into the large family room with vaulted ceilings, two skylights, hardwood floors, crown molding, and a cozy fireplace. The second-floor primary suite boasts a sitting area, fireplace, walk-in closets, crown molding, and a spa-inspired bath with dual vanities, jetted tub, skylight, and separate shower. Generously sized bedrooms, walk-in closets, complement the spacious layout. A full finished basement adds even more functional space. Additional features include a whole house generator, 9-ft ceilings on the first floor, two-zone HVAC, a security system, irrigation system, a two-car attached garage, plus a detached one-car garage. The backyard is an entertainer's paradise, complete with a heated in-ground pool, hot tub, gas fire pit, and stone patio with front and rear walkways. Public water and sewer.
Contact an agent
Home facts
- Year built:1995
- Listing Id #:NJSO2004642
- Added:36 day(s) ago
- Updated:August 13, 2025 at 07:30 AM
Rooms and interior
- Bedrooms:6
- Total bathrooms:5
- Full bathrooms:4
- Half bathrooms:1
- Living area:5,161 sq. ft.
Heating and cooling
- Cooling:Ceiling Fan(s), Central A/C, Multi Units
- Heating:Forced Air, Natural Gas
Structure and exterior
- Roof:Asphalt, Shingle
- Year built:1995
- Building area:5,161 sq. ft.
- Lot area:1.01 Acres
Schools
- High school:MONTGOMERY H.S.
- Middle school:ORCHARD
- Elementary school:VILLAGE
Utilities
- Water:Public
- Sewer:Public Sewer
Finances and disclosures
- Price:$1,575,000
- Price per sq. ft.:$305.17
- Tax amount:$21,244 (2024)
New listings near 46 Ichabod Crane Ln
- Open Sun, 12 to 2pmNew
 $719,000Active4 beds 3 baths
$719,000Active4 beds 3 baths262 Dutchtown Zion Rd, BELLE MEAD, NJ 08502
MLS# NJSO2004758Listed by: CALLAWAY HENDERSON SOTHEBY'S INT'L-PRINCETON - New
 $618,000Active3 beds 3 baths1,793 sq. ft.
$618,000Active3 beds 3 baths1,793 sq. ft.901 Rhoads Dr, BELLE MEAD, NJ 08502
MLS# NJSO2004780Listed by: QUEENSTON REALTY, LLC 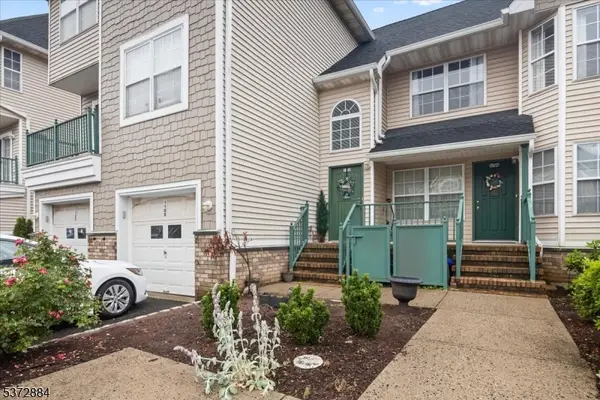 $389,000Active1 beds 1 baths
$389,000Active1 beds 1 baths1124 Rhoads Drive, Montgomery Twp., NJ 08502
MLS# 3977972Listed by: COLDWELL BANKER REALTY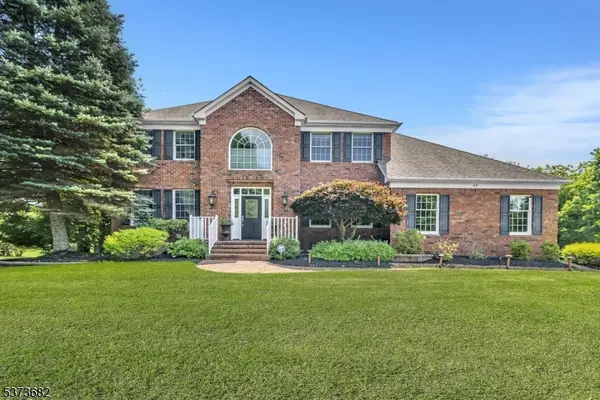 $1,100,000Pending5 beds 3 baths3,201 sq. ft.
$1,100,000Pending5 beds 3 baths3,201 sq. ft.45 Millers Grove Rd, Montgomery Twp., NJ 08502
MLS# 3977674Listed by: WEICHERT REALTORS $1,400,000Pending5 beds 5 baths4,369 sq. ft.
$1,400,000Pending5 beds 5 baths4,369 sq. ft.144 Belle Glades Ln, BELLE MEAD, NJ 08502
MLS# NJSO2004682Listed by: RE/MAX DIAMOND REALTORS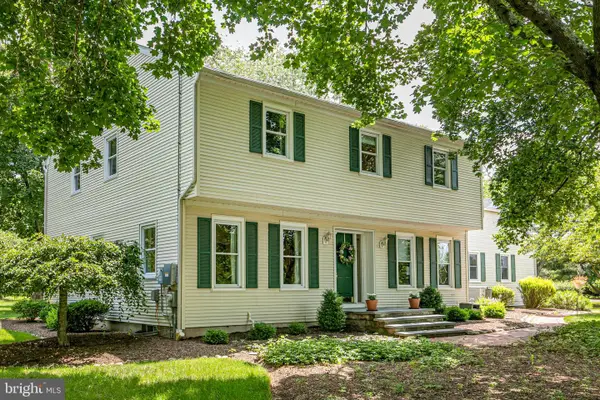 $899,999Active4 beds 3 baths
$899,999Active4 beds 3 baths101 Mill Pond Rd, BELLE MEAD, NJ 08502
MLS# NJSO2004660Listed by: CALLAWAY HENDERSON SOTHEBY'S INT'L-PRINCETON $1,335,000Active4 beds 4 baths3,051 sq. ft.
$1,335,000Active4 beds 4 baths3,051 sq. ft.-26 Mayfair Road, Montgomery, NJ 08502
MLS# 2660025MListed by: LOVI REAL ESTATE LLC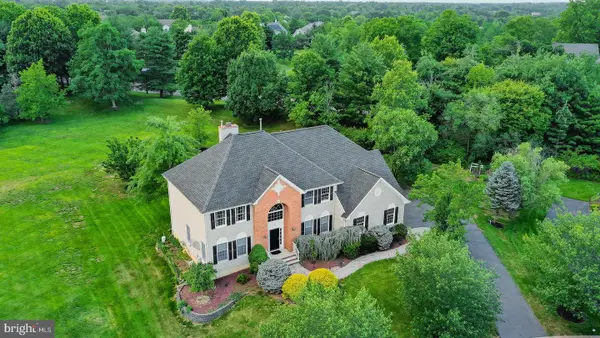 $1,245,000Pending4 beds 3 baths3,508 sq. ft.
$1,245,000Pending4 beds 3 baths3,508 sq. ft.15 Regents Ct, BELLE MEAD, NJ 08502
MLS# NJSO2004600Listed by: RE/MAX INSTYLE REALTY CORP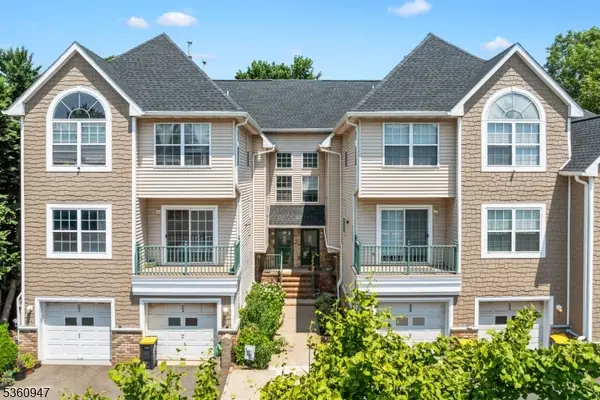 $479,900Active2 beds 3 baths1,340 sq. ft.
$479,900Active2 beds 3 baths1,340 sq. ft.203 Rhoads Drive Condo, Montgomery Twp., NJ 08502
MLS# 3967602Listed by: RE/MAX INSTYLE
