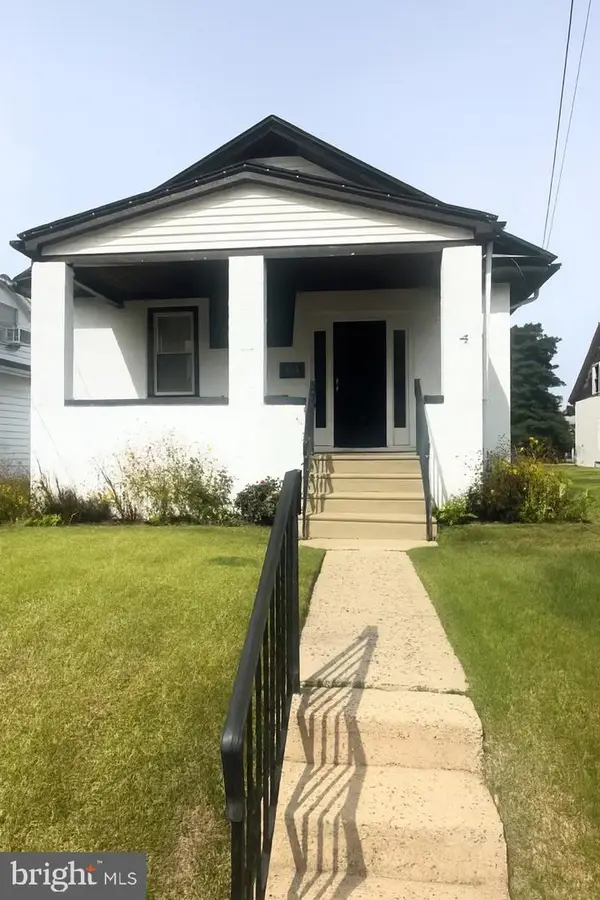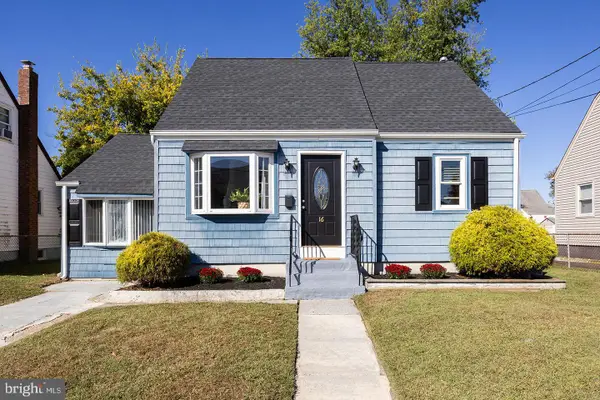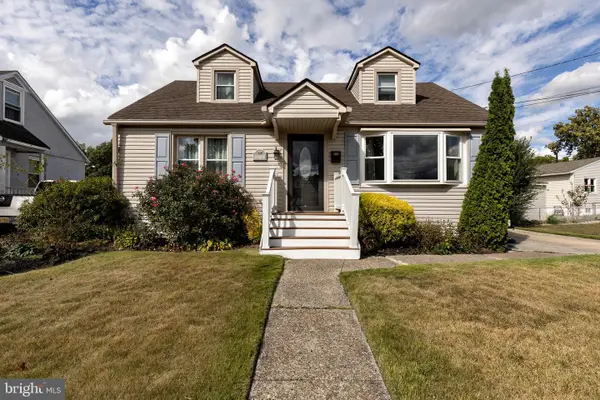1026 W Browning Rd, Bellmawr, NJ 08031
Local realty services provided by:Better Homes and Gardens Real Estate Community Realty
1026 W Browning Rd,Bellmawr, NJ 08031
$315,000
- 3 Beds
- 2 Baths
- 1,228 sq. ft.
- Single family
- Active
Listed by: christopher l. twardy, tyler f mecca
Office: bhhs fox & roach-mt laurel
MLS#:NJCD2098698
Source:BRIGHTMLS
Price summary
- Price:$315,000
- Price per sq. ft.:$256.51
About this home
Welcome to 1026 W Browning Rd. a beautifully renovated, bungalow-style gem nestled in one of Bellmawr’s established and friendly, quiet, well kept neighborhoods. This cozy blue beauty offers 3 bedrooms, 2 baths, and a fully finished walk-out basement with a dedicated laundry area. From the moment you pull up, you'll be drawn in by its inviting curb appeal, light blue siding, a pitched roof with light shingles, and a protective overhang above the front door, perfect for rainy days. Whether you're a first-time homebuyer, looking to downsize, or simply seeking a home that combines character this home is sure to impress from the moment you arrive. Step through the front door into a warm and welcoming living room, thoughtfully updated with recessed lighting, luxury vinyl tile flooring, and neutral walls that make decorating a breeze. This space flows easily into the kitchen, where you’ll find crisp white cabinetry, stainless steel appliances including a refrigerator and dishwasher, and a secondary entrance that leads directly outside, perfect for backyard BBQs or unloading groceries with ease. The layout offers a seamless blend of cozy living with open flexibility, giving you freedom to style the space to fit your lifestyle. Venture upstairs where you’ll find generously sized bedrooms, each with their own unique character. The main full bathroom has been tastefully updated with a new vanity, polished bronze faucet, matching bronze-framed mirror and lighting, and a full tub with tile surround, bringing together a spa-like feel with timeless charm. Soothing green-painted walls add a pop of color without overwhelming the space. Need more room? Head downstairs to your fully finished basement, a flexible area that can be used as a rec room, den, guest suite, or home office, the lower level also has a bedroom downstairs with full sized windows and all the storage space you need for your personal belongings. This level also includes a second bathroom, and a dedicated laundry area, providing both comfort and functionality. Step out back and you’ll discover a fully fenced-in yard, ideal for pets, children, or simply enjoying privacy. Entertain with ease thanks to the concrete patio with a retractable awning, or soak up the sun on the elevated wooden deck. The yard is both low maintenance and high enjoyment, plus, if you’ve been dreaming of future expansion or adding a detached garage or workshop, this lot offers that potential. Other Features & Highlights would be
Ample parking for multiple vehicles in the driveway, Low property taxes, No HOA fees,
Modern updates combined with classic architectural charm, with convenient access to shopping, parks, and major roadways. Schedule your tour today! This will not last long.
Contact an agent
Home facts
- Year built:1960
- Listing ID #:NJCD2098698
- Added:109 day(s) ago
- Updated:November 15, 2025 at 12:19 AM
Rooms and interior
- Bedrooms:3
- Total bathrooms:2
- Full bathrooms:2
- Living area:1,228 sq. ft.
Heating and cooling
- Cooling:Ceiling Fan(s), Central A/C
- Heating:Forced Air, Natural Gas
Structure and exterior
- Roof:Architectural Shingle
- Year built:1960
- Building area:1,228 sq. ft.
- Lot area:0.1 Acres
Schools
- High school:TRITON
Utilities
- Water:Public
- Sewer:Public Sewer
Finances and disclosures
- Price:$315,000
- Price per sq. ft.:$256.51
- Tax amount:$5,986 (2024)
New listings near 1026 W Browning Rd
- New
 $250,000Active3 beds 1 baths1,168 sq. ft.
$250,000Active3 beds 1 baths1,168 sq. ft.54 W Browning Rd, BELLMAWR, NJ 08031
MLS# NJCD2097962Listed by: RE/MAX PREFERRED - MULLICA HILL - New
 $332,000Active3 beds 1 baths1,074 sq. ft.
$332,000Active3 beds 1 baths1,074 sq. ft.288 Creek Rd, BELLMAWR, NJ 08031
MLS# NJCD2105798Listed by: CENTURY 21 RAUH & JOHNS  $340,000Pending3 beds 1 baths988 sq. ft.
$340,000Pending3 beds 1 baths988 sq. ft.29 Devon Ave, BELLMAWR, NJ 08031
MLS# NJCD2105410Listed by: BHHS FOX & ROACH-MT LAUREL $220,000Active3 beds 2 baths1,116 sq. ft.
$220,000Active3 beds 2 baths1,116 sq. ft.1038 Alcyon Dr, BELLMAWR, NJ 08031
MLS# NJCD2104468Listed by: EXP REALTY, LLC $385,000Active3 beds -- baths1,597 sq. ft.
$385,000Active3 beds -- baths1,597 sq. ft.1168 Romano Ave, BELLMAWR, NJ 08031
MLS# NJCD2104430Listed by: KELLER WILLIAMS SHORE PROPERTIES $297,500Active3 beds 1 baths912 sq. ft.
$297,500Active3 beds 1 baths912 sq. ft.384 Windsor Dr, BELLMAWR, NJ 08031
MLS# NJCD2104378Listed by: HOMESMART FIRST ADVANTAGE REALTY $249,999Pending2 beds 2 baths1,332 sq. ft.
$249,999Pending2 beds 2 baths1,332 sq. ft.447 2nd Ave, BELLMAWR, NJ 08031
MLS# NJCD2104110Listed by: REALMART REALTY, LLC $799,000Active5 beds -- baths
$799,000Active5 beds -- baths94 E Browning Rd, BELLMAWR, NJ 08031
MLS# NJCD2104114Listed by: RE/MAX SELECT - PRINCETON $350,000Pending3 beds 2 baths1,420 sq. ft.
$350,000Pending3 beds 2 baths1,420 sq. ft.16 Adams Ave, BELLMAWR, NJ 08031
MLS# NJCD2103570Listed by: REAL BROKER, LLC- Open Sat, 1 to 3pm
 $344,900Pending3 beds 2 baths1,228 sq. ft.
$344,900Pending3 beds 2 baths1,228 sq. ft.209 Lake Dr, BELLMAWR, NJ 08031
MLS# NJCD2103600Listed by: HOMESMART FIRST ADVANTAGE REALTY
