13 Park Dr, Bellmawr, NJ 08031
Local realty services provided by:Better Homes and Gardens Real Estate Reserve
13 Park Dr,Bellmawr, NJ 08031
$315,000
- 4 Beds
- 2 Baths
- 1,838 sq. ft.
- Single family
- Active
Listed by:michael dinella
Office:coldwell banker realty
MLS#:NJCD2090632
Source:BRIGHTMLS
Price summary
- Price:$315,000
- Price per sq. ft.:$171.38
About this home
SHOWINGS BEGIN MAY 1st This well kept and well maintained expanded bungalow features 4 beds, 2 full baths, a fenced in rear yard and over 1800 sq ft of living space. Enter through the front door to a charming and quaint living room parlor. to your right is a hallway to the two first floor bedrooms and full bath. to your left are the stairs to the second floor bedrooms and bath. Straight ahead is the eat in kitchen, tastefully updated with solid wood cabinets, granite countertops, and a ceramic tile backsplash. The deep ceramic sink features an arched faucet, appliances include Tappan gas range, Frigidaire dishwasher, Whirlpool side by side refrigerator with ice and water in the door. The open and spacious family room can serve multiple purposes with a chandler for dining area that opens up to a great space for relaxation or entertaining guests. The huge "L" shaped primary bedroom on the second floor offers a private retreat. There's also another bedroom and full bath on this level. Enjoy the comfort of newer central air throughout the home and the piece of mind that comes with a newer HVAC system. There are double pane, replacement windows throughout. Outside, you'll find a fenced yard complete with raised garden beds and a shed, perfect for gardening enthusiasts or additional storage. Bellmawr is conveniently located and well-connected with easy access to major highways like the New Jersey Turnpike and I-295, making commuting to nearby cities like Philadelphia a breeze. The area features a variety of local amenities including parks, shopping centers, and restaurants. You'll find everything you need just a short drive away. The neighborhood is known for its friendly and tight-knit community. There are often local events and activities that bring residents together. Nearby parks and recreational facilities offer plenty of opportunities for outdoor activities, including jogging, biking, and sports.
Contact an agent
Home facts
- Year built:1960
- Listing ID #:NJCD2090632
- Added:165 day(s) ago
- Updated:September 30, 2025 at 01:59 PM
Rooms and interior
- Bedrooms:4
- Total bathrooms:2
- Full bathrooms:2
- Living area:1,838 sq. ft.
Heating and cooling
- Cooling:Central A/C
- Heating:90% Forced Air, Natural Gas
Structure and exterior
- Year built:1960
- Building area:1,838 sq. ft.
- Lot area:0.07 Acres
Schools
- High school:TRITON H.S.
- Middle school:BELL OAKS
- Elementary school:ETHEL M BURKE
Utilities
- Water:Public
- Sewer:Public Sewer
Finances and disclosures
- Price:$315,000
- Price per sq. ft.:$171.38
- Tax amount:$6,709 (2024)
New listings near 13 Park Dr
- New
 $300,000Active3 beds 2 baths1,166 sq. ft.
$300,000Active3 beds 2 baths1,166 sq. ft.274 Bergen Ave, BELLMAWR, NJ 08031
MLS# NJCD2102480Listed by: WEICHERT REALTORS-MULLICA HILL  $299,900Active4 beds 1 baths1,152 sq. ft.
$299,900Active4 beds 1 baths1,152 sq. ft.102 Union Ave, BELLMAWR, NJ 08031
MLS# NJCD2101584Listed by: RE/MAX UNLIMITED $229,900Active3 beds 1 baths1,166 sq. ft.
$229,900Active3 beds 1 baths1,166 sq. ft.222 Bergen Ave, BELLMAWR, NJ 08031
MLS# NJCD2102240Listed by: REALTY MARK ADVANTAGE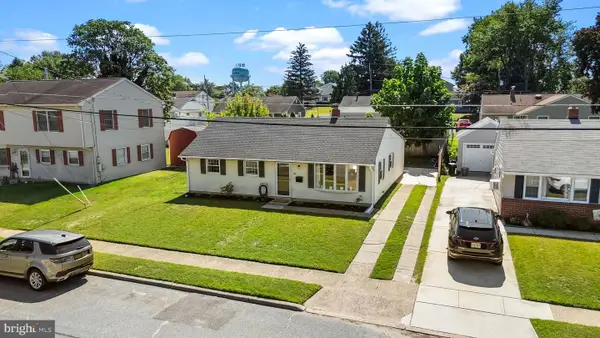 $330,000Pending3 beds 1 baths1,128 sq. ft.
$330,000Pending3 beds 1 baths1,128 sq. ft.408 Windsor Dr, BELLMAWR, NJ 08031
MLS# NJCD2101866Listed by: KELLER WILLIAMS REALTY - MOORESTOWN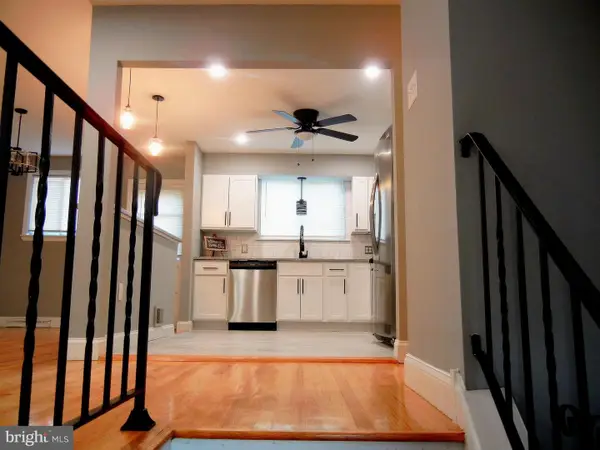 $389,900Active3 beds 2 baths1,658 sq. ft.
$389,900Active3 beds 2 baths1,658 sq. ft.323 Anthony Dr, BELLMAWR, NJ 08031
MLS# NJCD2101874Listed by: OMNI REAL ESTATE PROFESSIONALS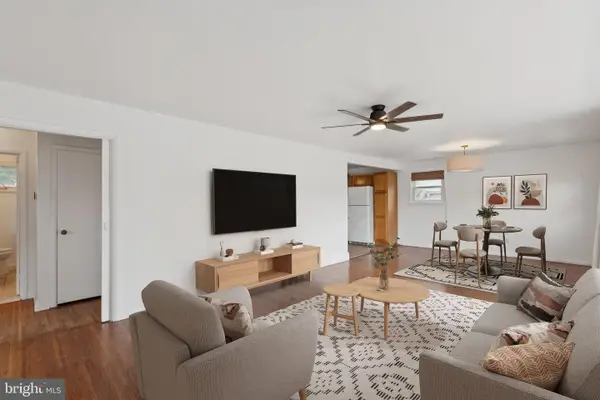 $300,000Pending3 beds 1 baths1,126 sq. ft.
$300,000Pending3 beds 1 baths1,126 sq. ft.208 Chester Ave, BELLMAWR, NJ 08031
MLS# NJCD2101292Listed by: COMPASS NEW JERSEY, LLC - MOORESTOWN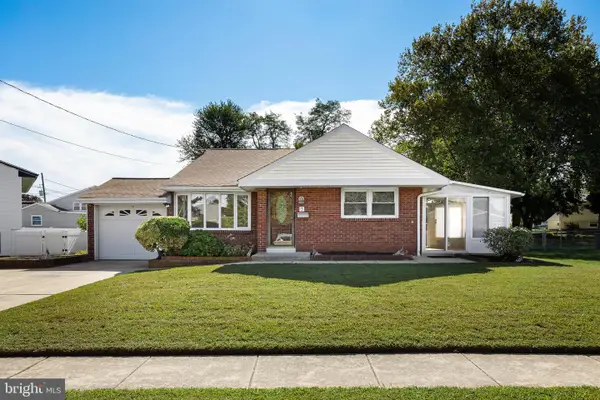 $339,000Pending3 beds 2 baths1,638 sq. ft.
$339,000Pending3 beds 2 baths1,638 sq. ft.3 Thomas Ave, BELLMAWR, NJ 08031
MLS# NJCD2101466Listed by: RE/MAX ONE REALTY-MOORESTOWN $230,000Pending2 beds 1 baths616 sq. ft.
$230,000Pending2 beds 1 baths616 sq. ft.308 Saunders Ave, BELLMAWR, NJ 08031
MLS# NJCD2101446Listed by: BHHS FOX & ROACH-MT LAUREL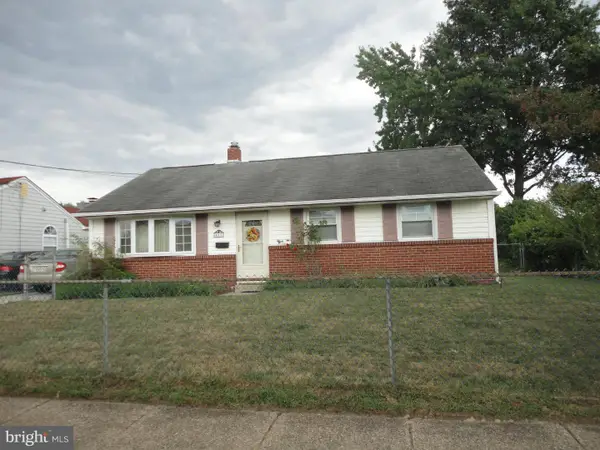 $249,900Pending3 beds 1 baths1,040 sq. ft.
$249,900Pending3 beds 1 baths1,040 sq. ft.486 Dewey Rd, BELLMAWR, NJ 08031
MLS# NJCD2101346Listed by: KELLER WILLIAMS REALTY - ATLANTIC SHORE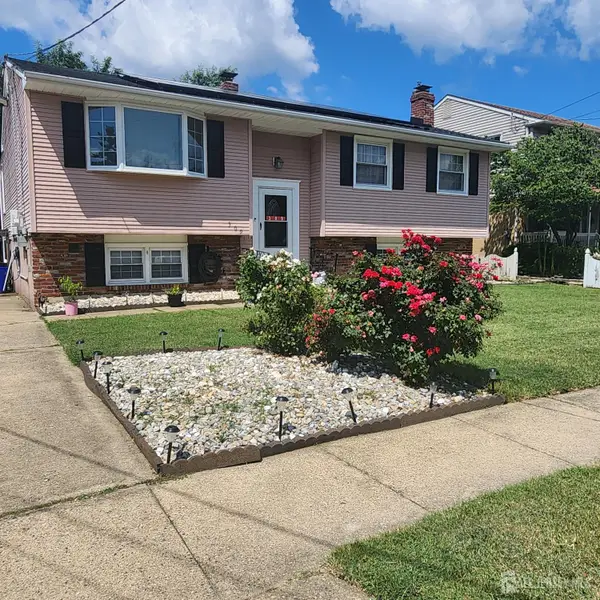 $399,999Active4 beds 2 baths1,108 sq. ft.
$399,999Active4 beds 2 baths1,108 sq. ft.-309 Oakland Avenue, Bellmawr, NJ 08031
MLS# 2602911RListed by: EXP REALTY, LLC
