16 Park Dr, Bellmawr, NJ 08031
Local realty services provided by:Better Homes and Gardens Real Estate Community Realty
Listed by: anthony r castaneda
Office: opus elite real estate of nj, llc.
MLS#:NJCD2097030
Source:BRIGHTMLS
Price summary
- Price:$394,000
- Price per sq. ft.:$207.37
About this home
Welcome to this beautifully FULLY renovated Cape Cod home! Situated on a rare double lot with a fenced backyard, this property offers an incredible amount of space for outdoor living and is perfect for both relaxation and entertainment. The expansive lot provides ample room for future expansion, gardening, outdoor activities, or even creating your own private oasis—making it truly one-of-a-kind in this neighborhood. As you enter the home, you’ll be greeted by hardwood floors and recessed lighting throughout, giving it a bright, modern feel. The great room is expansive, featuring high vaulted ceilings and ceramic tiles that resemble marble, offering a luxurious touch. A cozy reading nook in front of the large bay window provides plenty of natural light, while the ample closet space makes it perfect for storage. This room is ideal for hosting guests. The kitchen has been fully updated with quartz countertops, white subway tiles, and elegant brushed gold hardware. Brand new stainless steel appliances complement the modern finishes, and the large kitchen island offers additional workspace. The kitchen seamlessly leads to the expansive deck, perfect for grilling and outdoor dining. On the first floor, you’ll find two spacious bedrooms with generous closet space. Two modern full bathrooms each feature creative tiles, stylish vanities, and contemporary fixtures, creating a spa-like atmosphere. Upstairs, there are two additional bedrooms, offering flexibility for family, guests, or a home office. The basement is equipped with a laundry area, including a washer and dryer, as well as additional storage space. This area can easily be transformed into a recreation room, game room, office, or fitness area to suit your needs. Brand new Central Air and HVAC systems ensure comfort year-round, and the entire home has been renovated with quality materials for modern living. The generously sized backyard on this double lot offers plenty of room for outdoor activities, gardening, or creating your personal oasis. With ample space for entertaining, playing, or just relaxing, this yard is ready to be enjoyed. The lot’s size provides incredible potential for expansion, making it an outstanding feature of this home. This home is located in a great neighborhood, with convenient access to local amenities, parks, and schools. It combines modern updates with classic charm, offering both style and functionality in a welcoming community.
Contact an agent
Home facts
- Year built:1944
- Listing ID #:NJCD2097030
- Added:175 day(s) ago
- Updated:December 30, 2025 at 02:43 PM
Rooms and interior
- Bedrooms:4
- Total bathrooms:2
- Full bathrooms:2
- Living area:1,900 sq. ft.
Heating and cooling
- Cooling:Central A/C
- Heating:Forced Air, Natural Gas
Structure and exterior
- Roof:Asphalt
- Year built:1944
- Building area:1,900 sq. ft.
- Lot area:0.24 Acres
Schools
- High school:TRITON H.S.
- Middle school:BELL OAKS M.S.
- Elementary school:ETHEL M. BURKE E.S.
Utilities
- Water:Public
- Sewer:Public Sewer
Finances and disclosures
- Price:$394,000
- Price per sq. ft.:$207.37
- Tax amount:$6,796 (2024)
New listings near 16 Park Dr
- Coming Soon
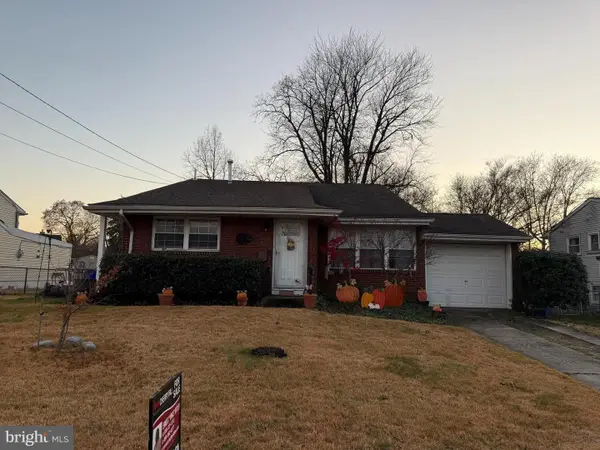 $339,000Coming Soon3 beds 2 baths
$339,000Coming Soon3 beds 2 baths228 W Browning Rd, BELLMAWR, NJ 08031
MLS# NJCD2107872Listed by: KELLER WILLIAMS REALTY  $437,000Active4 beds 3 baths2,078 sq. ft.
$437,000Active4 beds 3 baths2,078 sq. ft.13 Belmont Rd, BELLMAWR, NJ 08031
MLS# NJCD2106556Listed by: WEICHERT REALTORS-MULLICA HILL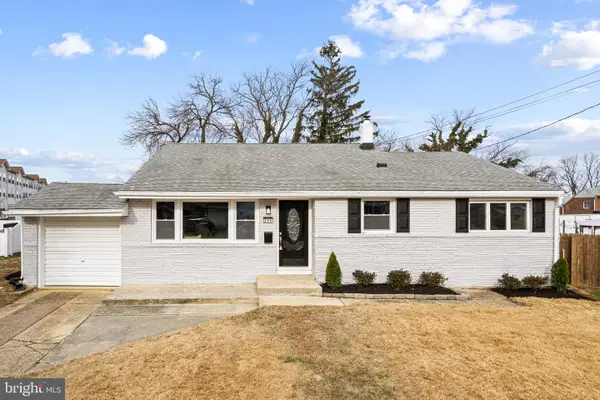 $399,900Active4 beds 2 baths1,910 sq. ft.
$399,900Active4 beds 2 baths1,910 sq. ft.205 Cardinal Dr, BELLMAWR, NJ 08031
MLS# NJCD2107084Listed by: KELLER WILLIAMS REALTY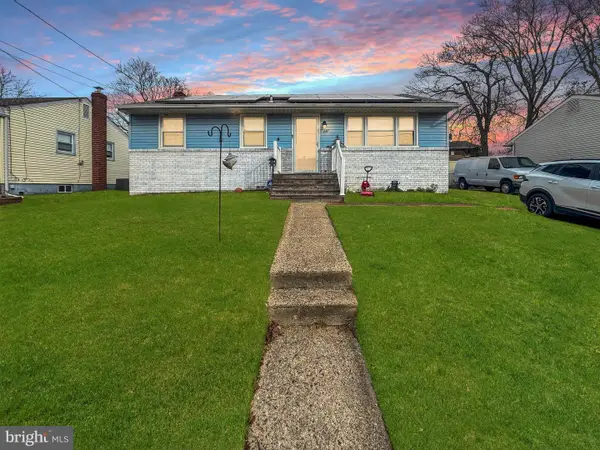 $295,000Active3 beds 1 baths836 sq. ft.
$295,000Active3 beds 1 baths836 sq. ft.337 Murray Ave, BELLMAWR, NJ 08031
MLS# NJCD2107440Listed by: MOVERITE REAL ESTATE, LLC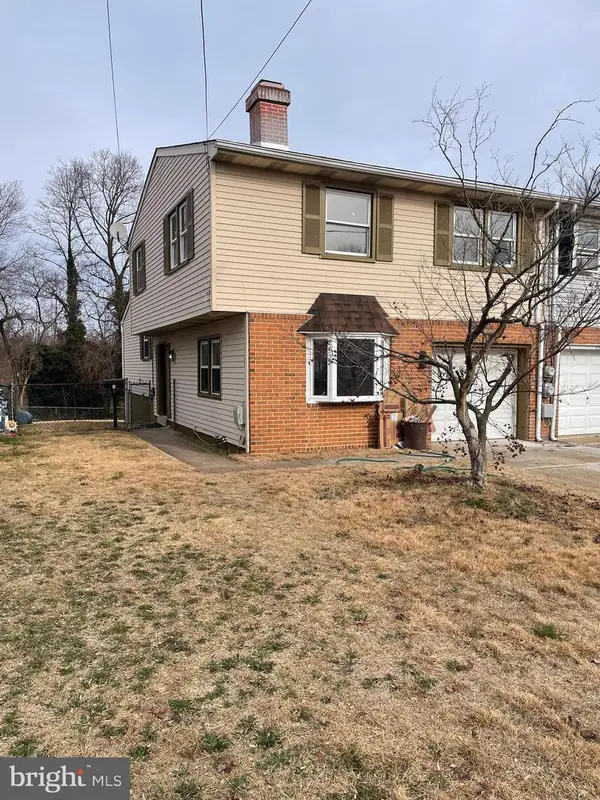 $359,900Active4 beds 2 baths1,508 sq. ft.
$359,900Active4 beds 2 baths1,508 sq. ft.227 Kennedy Blvd, BELLMAWR, NJ 08031
MLS# NJCD2107412Listed by: HOMESMART FIRST ADVANTAGE REALTY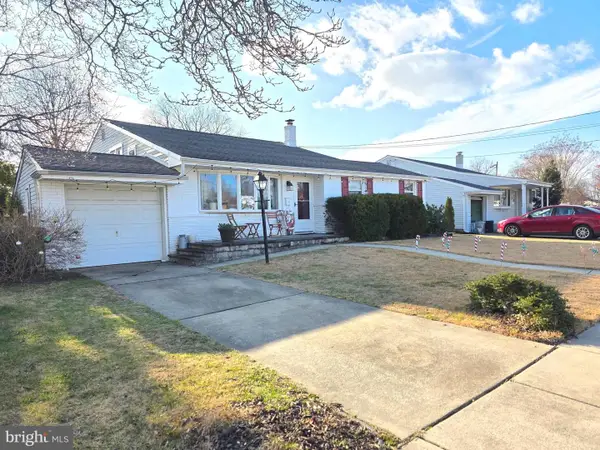 $350,000Pending3 beds 2 baths1,707 sq. ft.
$350,000Pending3 beds 2 baths1,707 sq. ft.154 Sunnyside Ln, BELLMAWR, NJ 08031
MLS# NJCD2107146Listed by: PANARO REALTY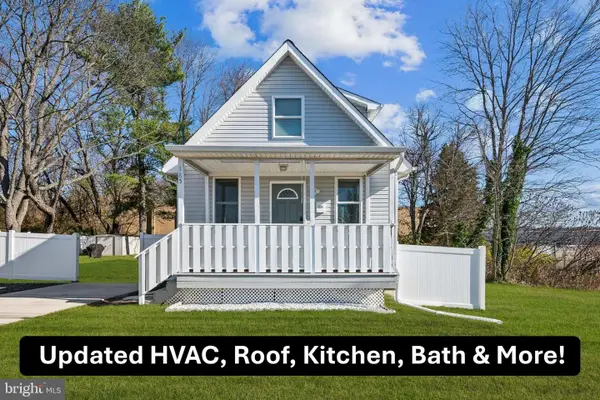 $299,900Pending3 beds 1 baths1,024 sq. ft.
$299,900Pending3 beds 1 baths1,024 sq. ft.165 Hall Avenue, BELLMAWR, NJ 08031
MLS# NJCD2104920Listed by: WEICHERT REALTORS - MOORESTOWN $250,000Pending3 beds 1 baths1,168 sq. ft.
$250,000Pending3 beds 1 baths1,168 sq. ft.54 W Browning Rd, BELLMAWR, NJ 08031
MLS# NJCD2097962Listed by: RE/MAX PREFERRED - MULLICA HILL $220,000Active3 beds 2 baths1,116 sq. ft.
$220,000Active3 beds 2 baths1,116 sq. ft.1038 Alcyon Dr, BELLMAWR, NJ 08031
MLS# NJCD2104468Listed by: EXP REALTY, LLC $281,500Pending3 beds 1 baths912 sq. ft.
$281,500Pending3 beds 1 baths912 sq. ft.384 Windsor Dr, BELLMAWR, NJ 08031
MLS# NJCD2104378Listed by: HOMESMART FIRST ADVANTAGE REALTY
