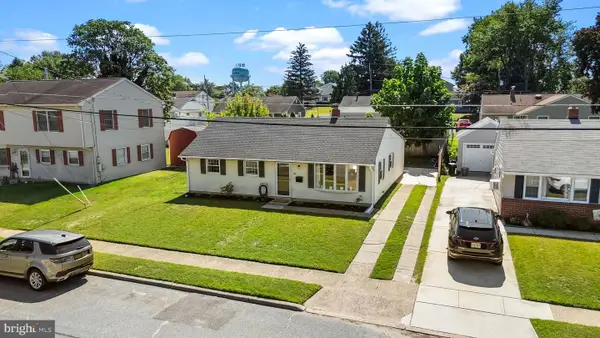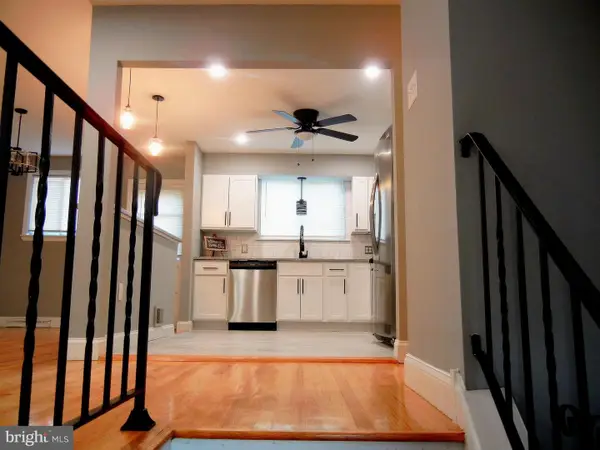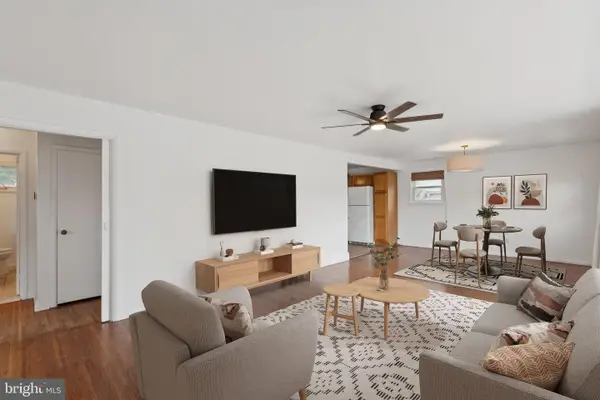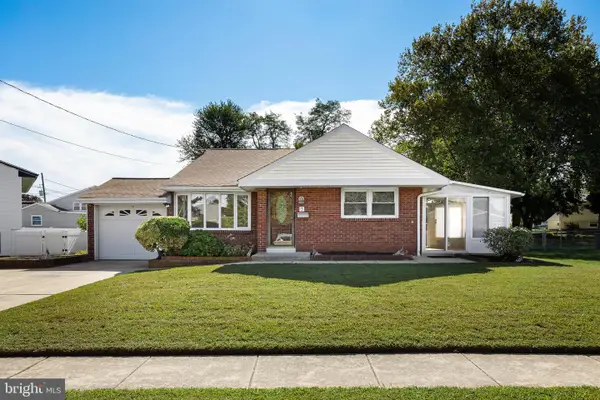18 E Maple Ave, Bellmawr, NJ 08031
Local realty services provided by:Better Homes and Gardens Real Estate Premier
18 E Maple Ave,Bellmawr, NJ 08031
$365,000
- 3 Beds
- 2 Baths
- - sq. ft.
- Single family
- Sold
Listed by:eugene panaro
Office:panaro realty
MLS#:NJCD2098276
Source:BRIGHTMLS
Sorry, we are unable to map this address
Price summary
- Price:$365,000
About this home
Perfect Family Home!! Wonderful Neighborhood!! This Beautiful 3-bedroom, 1.5 bath split-level on a spacious corner lot is the best value in town at an Affordable price point. The main floor welcomes you with an inviting Living/Great Room, Eat-In Kitchen and steps down to a lower level that was designed with careful and detailed thought. The Family Room offers additional gathering space with a warm and cozy atmosphere, built in custom cabinetry, and half bath. Currently used as a combination laundry room / home office, the spacious and versatile bonus room has granite tops, attractive cabinetry, loads of storage, and offers endless opportunity. For outside enjoyment and family entertainment, look no further....step into your fully fenced, private backyard oasis, with saltwater in-ground pool, gorgeous custom hardscaping, and built-in fire pit. To complete your package, there is an attached garage with interior access, driveway, gas heat, central A/C, side patio, hardwood flooring, generous room sizes, freshly painted interior, and so much more. Conveniently located just minutes from Philadelphia, and close to shopping, public transportation, major highway arteries, cafes, restaurants and your favorite Jersey Shore destination. This move-in ready home is an excellent choice for anyone seeking both comfort, accessibility and affordability.
Contact an agent
Home facts
- Year built:1960
- Listing ID #:NJCD2098276
- Added:73 day(s) ago
- Updated:October 01, 2025 at 05:37 AM
Rooms and interior
- Bedrooms:3
- Total bathrooms:2
- Full bathrooms:1
- Half bathrooms:1
Heating and cooling
- Cooling:Central A/C
- Heating:Forced Air, Natural Gas
Structure and exterior
- Year built:1960
Schools
- High school:TRITON H.S.
- Middle school:BELL OAKS
Utilities
- Water:Public
- Sewer:Public Sewer
Finances and disclosures
- Price:$365,000
New listings near 18 E Maple Ave
- New
 $199,900Active2 beds 1 baths692 sq. ft.
$199,900Active2 beds 1 baths692 sq. ft.309 S Lowell Ave, BELLMAWR, NJ 08031
MLS# NJCD2103138Listed by: OCF REALTY LLC - PHILADELPHIA - New
 $324,900Active4 beds 2 baths1,344 sq. ft.
$324,900Active4 beds 2 baths1,344 sq. ft.301 Murray Ave, BELLMAWR, NJ 08031
MLS# NJCD2103160Listed by: CTHOMAS REALTY  $300,000Pending3 beds 2 baths1,166 sq. ft.
$300,000Pending3 beds 2 baths1,166 sq. ft.274 Bergen Ave, BELLMAWR, NJ 08031
MLS# NJCD2102480Listed by: WEICHERT REALTORS-MULLICA HILL $299,900Active4 beds 1 baths1,152 sq. ft.
$299,900Active4 beds 1 baths1,152 sq. ft.102 Union Ave, BELLMAWR, NJ 08031
MLS# NJCD2101584Listed by: RE/MAX UNLIMITED $229,900Active3 beds 1 baths1,166 sq. ft.
$229,900Active3 beds 1 baths1,166 sq. ft.222 Bergen Ave, BELLMAWR, NJ 08031
MLS# NJCD2102240Listed by: REALTY MARK ADVANTAGE $330,000Pending3 beds 1 baths1,128 sq. ft.
$330,000Pending3 beds 1 baths1,128 sq. ft.408 Windsor Dr, BELLMAWR, NJ 08031
MLS# NJCD2101866Listed by: KELLER WILLIAMS REALTY - MOORESTOWN $389,900Active3 beds 2 baths1,658 sq. ft.
$389,900Active3 beds 2 baths1,658 sq. ft.323 Anthony Dr, BELLMAWR, NJ 08031
MLS# NJCD2101874Listed by: OMNI REAL ESTATE PROFESSIONALS $300,000Pending3 beds 1 baths1,126 sq. ft.
$300,000Pending3 beds 1 baths1,126 sq. ft.208 Chester Ave, BELLMAWR, NJ 08031
MLS# NJCD2101292Listed by: COMPASS NEW JERSEY, LLC - MOORESTOWN $339,000Pending3 beds 2 baths1,638 sq. ft.
$339,000Pending3 beds 2 baths1,638 sq. ft.3 Thomas Ave, BELLMAWR, NJ 08031
MLS# NJCD2101466Listed by: RE/MAX ONE REALTY-MOORESTOWN $230,000Pending2 beds 1 baths616 sq. ft.
$230,000Pending2 beds 1 baths616 sq. ft.308 Saunders Ave, BELLMAWR, NJ 08031
MLS# NJCD2101446Listed by: BHHS FOX & ROACH-MT LAUREL
