40 E Chestnut Ave, BELLMAWR, NJ 08031
Local realty services provided by:Better Homes and Gardens Real Estate Valley Partners
40 E Chestnut Ave,BELLMAWR, NJ 08031
$390,000
- 4 Beds
- 2 Baths
- 1,606 sq. ft.
- Single family
- Active
Upcoming open houses
- Sun, Sep 0711:00 am - 02:00 pm
Listed by:joseph gonzalez
Office:weichert realtors-cherry hill
MLS#:NJCD2100758
Source:BRIGHTMLS
Price summary
- Price:$390,000
- Price per sq. ft.:$242.84
About this home
ℹ Welcome to 40 E Chestnut Ave! This beautiful updated four bedroom, two bath home blends classic with modern upgrades. The light 💡 filled living room features hardwood floors and a bay window flowing into the upgraded kitchen with granite counters, stainless steel appliances, and custom cabinets. A spacious dining area and sunroom porch provide perfect gathering spaces. The finished basement with new flooring and a cozy fireplace adds nearly 40% more living space, ideal for a modern room, office, or gym. Bedrooms offer generous closets with new rugs and bathrooms have new bathroom fixtures. All with a generous vinyl enclosed fenced yard perfectly ready for private picnics. Large driveway leading to detached garage and everything within walking distance of the police and fire stations. Come see for yourself.
Contact an agent
Home facts
- Year built:1950
- Listing ID #:NJCD2100758
- Added:9 day(s) ago
- Updated:September 05, 2025 at 05:37 AM
Rooms and interior
- Bedrooms:4
- Total bathrooms:2
- Full bathrooms:2
- Living area:1,606 sq. ft.
Heating and cooling
- Cooling:Central A/C
- Heating:Forced Air, Natural Gas, Wood
Structure and exterior
- Roof:Asbestos Shingle
- Year built:1950
- Building area:1,606 sq. ft.
- Lot area:0.14 Acres
Utilities
- Water:Public
- Sewer:Public Septic
Finances and disclosures
- Price:$390,000
- Price per sq. ft.:$242.84
- Tax amount:$7,545 (2024)
New listings near 40 E Chestnut Ave
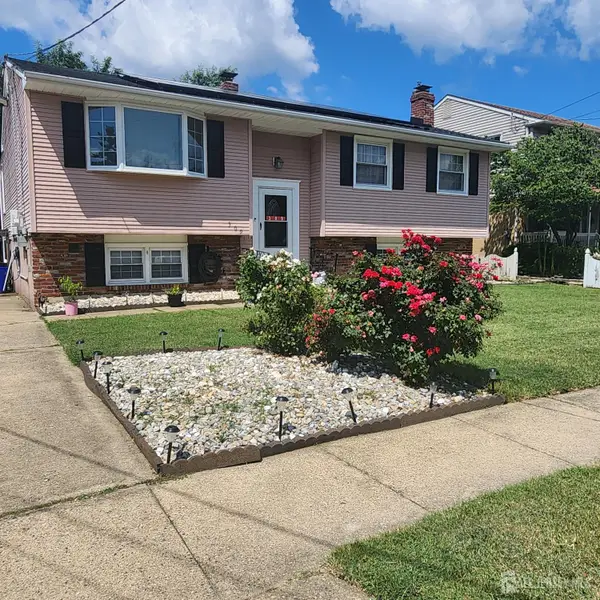 $399,999Active4 beds 2 baths1,108 sq. ft.
$399,999Active4 beds 2 baths1,108 sq. ft.-309 Oakland Avenue, Bellmawr, NJ 08031
MLS# 2602911RListed by: EXP REALTY, LLC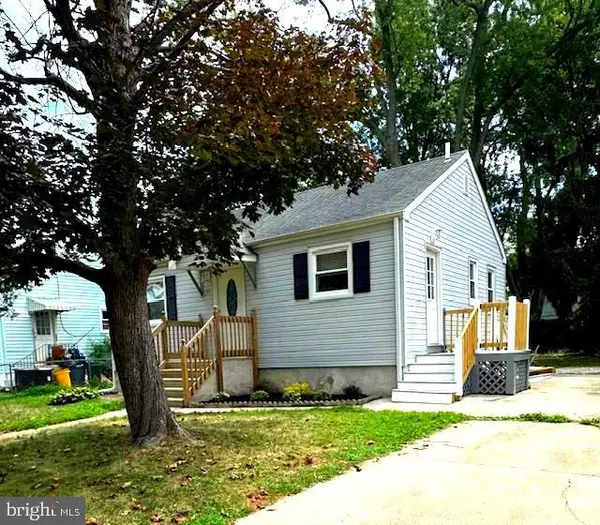 $299,900Active2 beds 1 baths1,150 sq. ft.
$299,900Active2 beds 1 baths1,150 sq. ft.51 Warren Ave, BELLMAWR, NJ 08031
MLS# NJCD2100316Listed by: RE/MAX OF CHERRY HILL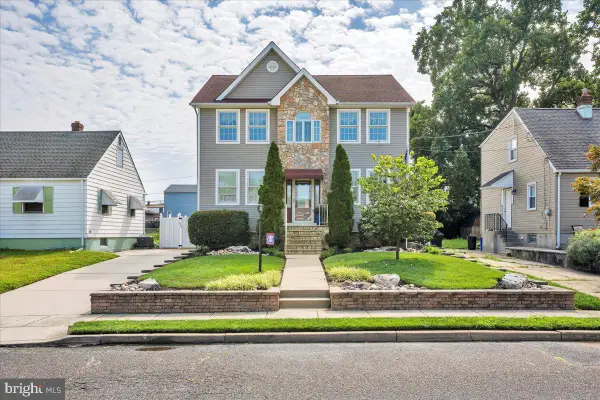 $400,000Pending3 beds 3 baths1,788 sq. ft.
$400,000Pending3 beds 3 baths1,788 sq. ft.245 Bergen Ave, BELLMAWR, NJ 08031
MLS# NJCD2099100Listed by: KELLER WILLIAMS REALTY- Open Sat, 11am to 1pm
 $339,000Active3 beds 1 baths1,113 sq. ft.
$339,000Active3 beds 1 baths1,113 sq. ft.26 Wilson Ave, BELLMAWR, NJ 08031
MLS# NJCD2099968Listed by: HOMESMART FIRST ADVANTAGE REALTY 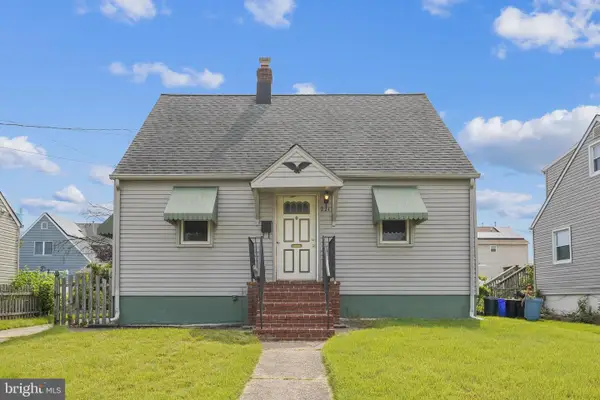 $250,000Pending3 beds 1 baths1,166 sq. ft.
$250,000Pending3 beds 1 baths1,166 sq. ft.221 Bergen Ave, BELLMAWR, NJ 08031
MLS# NJCD2099860Listed by: COLDWELL BANKER REALTY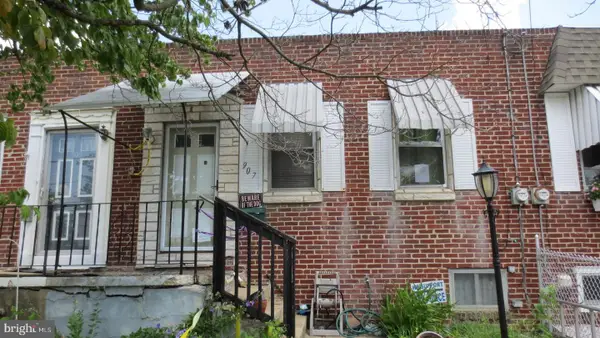 $150,000Active3 beds 2 baths740 sq. ft.
$150,000Active3 beds 2 baths740 sq. ft.907 W Browning Rd, BELLMAWR, NJ 08031
MLS# NJCD2099434Listed by: ASHTON REALTY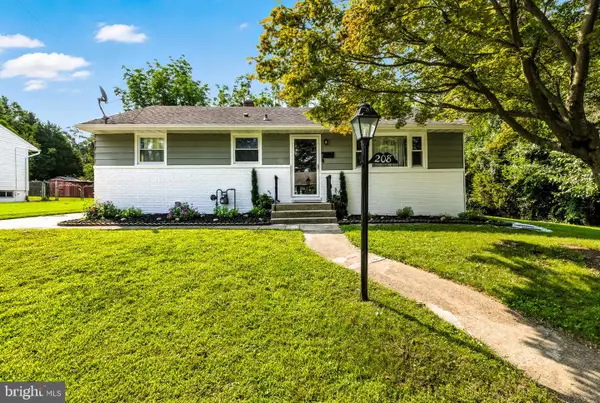 $305,000Pending2 beds 2 baths960 sq. ft.
$305,000Pending2 beds 2 baths960 sq. ft.208 2nd Ave, BELLMAWR, NJ 08031
MLS# NJCD2099208Listed by: HOMESMART FIRST ADVANTAGE REALTY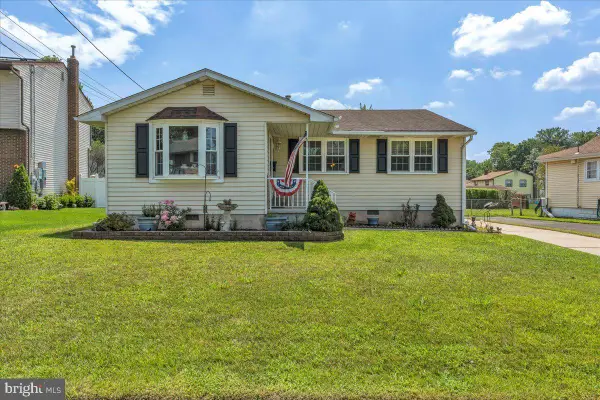 $319,900Pending3 beds 1 baths1,120 sq. ft.
$319,900Pending3 beds 1 baths1,120 sq. ft.550 Lincoln Ave, BELLMAWR, NJ 08031
MLS# NJCD2099032Listed by: KELLER WILLIAMS REALTY - MEDFORD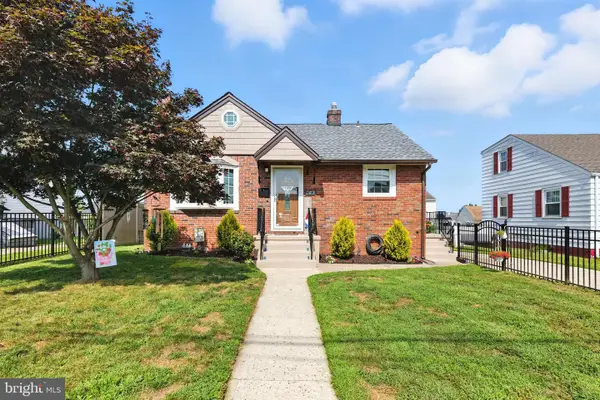 $295,000Pending2 beds 1 baths992 sq. ft.
$295,000Pending2 beds 1 baths992 sq. ft.156 Princeton Ave, BELLMAWR, NJ 08031
MLS# NJCD2098974Listed by: COLDWELL BANKER REALTY
