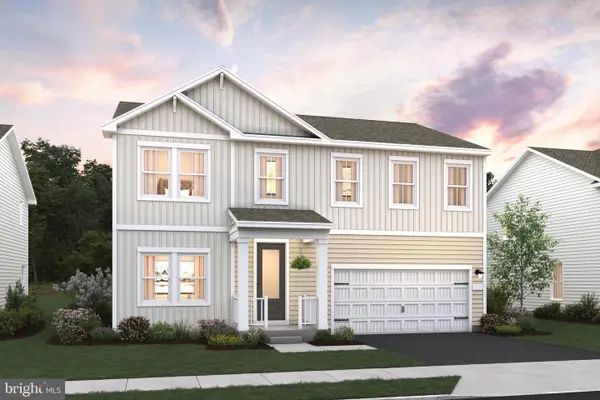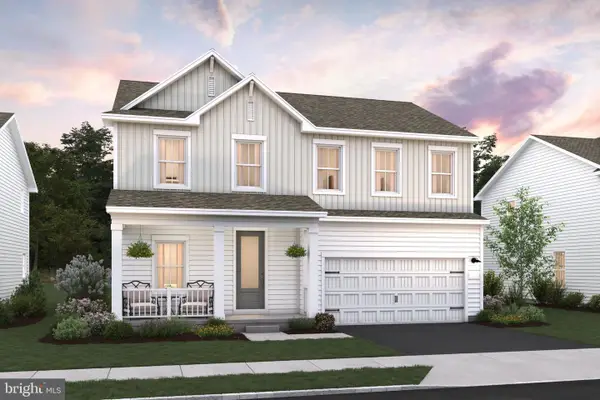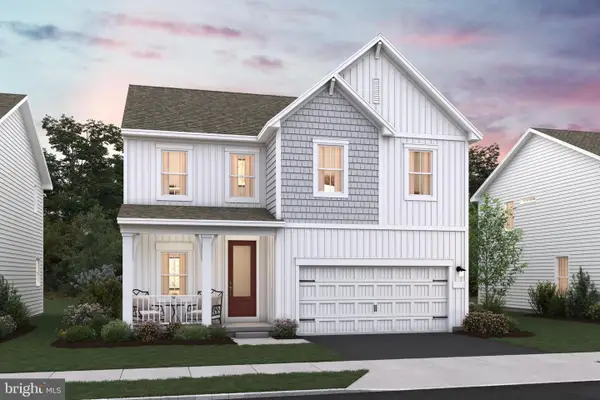172 Hearthstone Dr, Berlin, NJ 08009
Local realty services provided by:Better Homes and Gardens Real Estate Maturo
172 Hearthstone Dr,Berlin, NJ 08009
$529,900
- 4 Beds
- 3 Baths
- 2,438 sq. ft.
- Single family
- Active
Upcoming open houses
- Sun, Feb 1512:00 pm - 02:00 pm
Listed by: qizhan jack yao
Office: realmart realty, llc.
MLS#:NJCD2104470
Source:BRIGHTMLS
Price summary
- Price:$529,900
- Price per sq. ft.:$217.35
- Monthly HOA dues:$80
About this home
A fabulously maintained Delray Model with an Open Floor Plan consisting of 2438 sq ft. within the desirable, 55+, Adult Community of Hearthstone at Wedgewood. Having 4 Bedrooms and 3 Full Baths, this home offers incredible attention to detail. The home features premium Plantation Shutters, custom Hardwood flooring, window treatments, custom Wainscoting, Tray ceilings and a newer roof. The large kitchen includes 42-inch Dark Maple Cabinets and Cupboards, Butler’s pantry, corian counters and a spacious Walk in Food Pantry. Newer Stainless-Steel appliances, with GE Washer and Dryer included. The Great Room features a cozy Gas Fireplace for those cold Winter nights, an included, wall mounted 75" Sony TV and is open to the kitchen area. The property includes a Rain Bird Irrigation system and an available Security Alarm system. The Clubhouse has a spacious gathering area, wide screen TV, Fitness Center and more. The property features a larger property footprint, Professional landscaping and Landscape Lighting. The home is covered by a Home Protection program from the Mike Holmes Protection Company that covers everything from the AC and Heating units, water heater, all appliances, electrical, plumbing, and much more! The home is located close to NJ transit trains, nearby Virtua Hospital, shopping, restaurants, center city Philadelphia, and only 50min to Atlantic City and NJ shore points. HOA fees are only $80 per month! This is a must-see home in a wonderful community!
Contact an agent
Home facts
- Year built:2006
- Listing ID #:NJCD2104470
- Added:114 day(s) ago
- Updated:February 11, 2026 at 02:38 PM
Rooms and interior
- Bedrooms:4
- Total bathrooms:3
- Full bathrooms:3
- Living area:2,438 sq. ft.
Heating and cooling
- Cooling:Attic Fan, Ceiling Fan(s), Central A/C, Dehumidifier, Programmable Thermostat
- Heating:Central, Forced Air, Natural Gas, Programmable Thermostat
Structure and exterior
- Roof:Shingle
- Year built:2006
- Building area:2,438 sq. ft.
- Lot area:0.14 Acres
Schools
- High school:OVERBROOK HIGH SCHOOL
- Middle school:DWIGHT D. EISENHOWER MEM. M.S.
Utilities
- Water:Public
- Sewer:Public Sewer
Finances and disclosures
- Price:$529,900
- Price per sq. ft.:$217.35
- Tax amount:$8,896 (2024)
New listings near 172 Hearthstone Dr
- New
 $694,830Active5 beds 4 baths3,241 sq. ft.
$694,830Active5 beds 4 baths3,241 sq. ft.54 Sweetgum Rd #41, BERLIN, NJ 08009
MLS# NJCD2110694Listed by: LANDARAMA INC - Open Sat, 12 to 2pmNew
 $489,000Active2 beds 2 baths1,770 sq. ft.
$489,000Active2 beds 2 baths1,770 sq. ft.365 Bittlewood Ave, BERLIN, NJ 08009
MLS# NJCD2110672Listed by: BHHS FOX & ROACH-MARLTON - New
 $350,000Active3 beds 2 baths1,994 sq. ft.
$350,000Active3 beds 2 baths1,994 sq. ft.24 Constitution Blvd, BERLIN, NJ 08009
MLS# NJCD2110540Listed by: KELLER WILLIAMS REALTY - MEDFORD - New
 $594,900Active4 beds 3 baths2,161 sq. ft.
$594,900Active4 beds 3 baths2,161 sq. ft.43 Norcross Rd, BERLIN, NJ 08009
MLS# NJCD2110430Listed by: RE/MAX PREFERRED - MEDFORD - Open Sun, 9:30 to 11:30amNew
 $575,000Active3 beds 2 baths2,069 sq. ft.
$575,000Active3 beds 2 baths2,069 sq. ft.68 Wayside Rd, BERLIN, NJ 08009
MLS# NJCD2110406Listed by: COMPASS NEW JERSEY, LLC - MOORESTOWN - New
 $420,000Active3 beds 2 baths1,705 sq. ft.
$420,000Active3 beds 2 baths1,705 sq. ft.14 Ridgeview Ave, BERLIN, NJ 08009
MLS# NJCD2110394Listed by: BHHS FOX & ROACH-MT LAUREL  $615,990Pending5 beds 3 baths2,533 sq. ft.
$615,990Pending5 beds 3 baths2,533 sq. ft.60 Sweetgum Rd #38, BERLIN, NJ 08009
MLS# NJCD2106416Listed by: LANDARAMA INC $574,990Active4 beds 4 baths2,682 sq. ft.
$574,990Active4 beds 4 baths2,682 sq. ft.58 Sweetgum Rd #39, BERLIN, NJ 08009
MLS# NJCD2107022Listed by: LANDARAMA INC $599,990Active3 beds 4 baths2,313 sq. ft.
$599,990Active3 beds 4 baths2,313 sq. ft.57 Sweetgum Rd #33, BERLIN, NJ 08009
MLS# NJCD2110172Listed by: LANDARAMA INC- Coming Soon
 $489,000Coming Soon2 beds 3 baths
$489,000Coming Soon2 beds 3 baths310 Bittlewood Ave, BERLIN, NJ 08009
MLS# NJCD2110316Listed by: KELLER WILLIAMS REALTY - MOORESTOWN

