25 Butternut Dr #13, Berlin, NJ 08009
Local realty services provided by:Better Homes and Gardens Real Estate Maturo
25 Butternut Dr #13,Berlin, NJ 08009
$619,990
- 5 Beds
- 4 Baths
- 3,241 sq. ft.
- Single family
- Pending
Listed by: june branagan
Office: landarama inc
MLS#:NJCD2102382
Source:BRIGHTMLS
Price summary
- Price:$619,990
- Price per sq. ft.:$191.3
- Monthly HOA dues:$120
About this home
Introducing the Seine ESP model, a spacious and thoughtfully designed two-story single-family home in the Villages at Hays Mill Creek, offering 2,585 sq. ft. of living space, this home features 5 bedrooms, 3.5 bathrooms, and a 2-car garage. The main level includes a versatile Extra Suite Plus, ideal for multigenerational living or guests. The gourmet kitchen boasts furniture quality cabinets, floating shelves, a large center island, and stone countertops, seamlessly flowing into the open great room and dining area, perfect for entertaining. Upstairs, the serene primary suite offers dual sinks and a generous walk-in closet, with a convenient second-floor laundry room nearby. A finished basement adds a recreation room and full bath, providing additional living space. With easy access to NJ-73, Route 30, and the Atco Rail Station, this home combines luxury, functionality, and commuter-friendly living in a vibrant community.
Contact an agent
Home facts
- Year built:2025
- Listing ID #:NJCD2102382
- Added:97 day(s) ago
- Updated:December 25, 2025 at 08:30 AM
Rooms and interior
- Bedrooms:5
- Total bathrooms:4
- Full bathrooms:3
- Half bathrooms:1
- Living area:3,241 sq. ft.
Heating and cooling
- Cooling:Central A/C
- Heating:Forced Air, Natural Gas
Structure and exterior
- Year built:2025
- Building area:3,241 sq. ft.
- Lot area:0.11 Acres
Schools
- High school:WINSLOW TWP. H.S.
- Middle school:WINSLOW
- Elementary school:WINSLOW
Utilities
- Water:Public
- Sewer:Public Sewer
Finances and disclosures
- Price:$619,990
- Price per sq. ft.:$191.3
New listings near 25 Butternut Dr #13
- Coming Soon
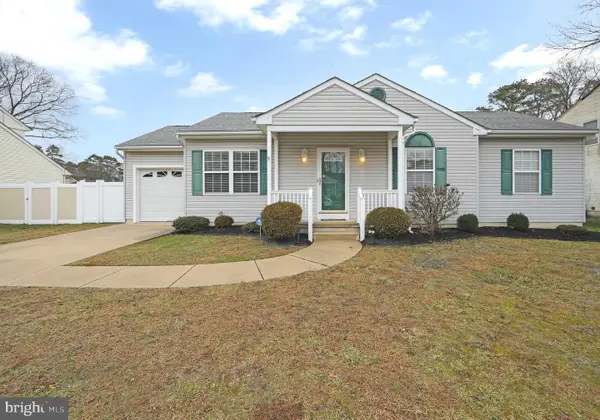 $324,900Coming Soon3 beds 2 baths
$324,900Coming Soon3 beds 2 baths12 Hancock Ln, BERLIN, NJ 08009
MLS# NJCD2107948Listed by: EXP REALTY, LLC - Coming Soon
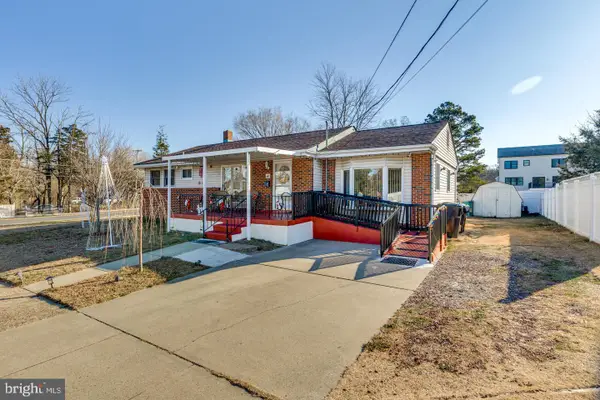 Listed by BHGRE$374,900Coming Soon4 beds 2 baths
Listed by BHGRE$374,900Coming Soon4 beds 2 baths20 Marshall Ave, BERLIN, NJ 08009
MLS# NJCD2107866Listed by: BETTER HOMES AND GARDENS REAL ESTATE MATURO 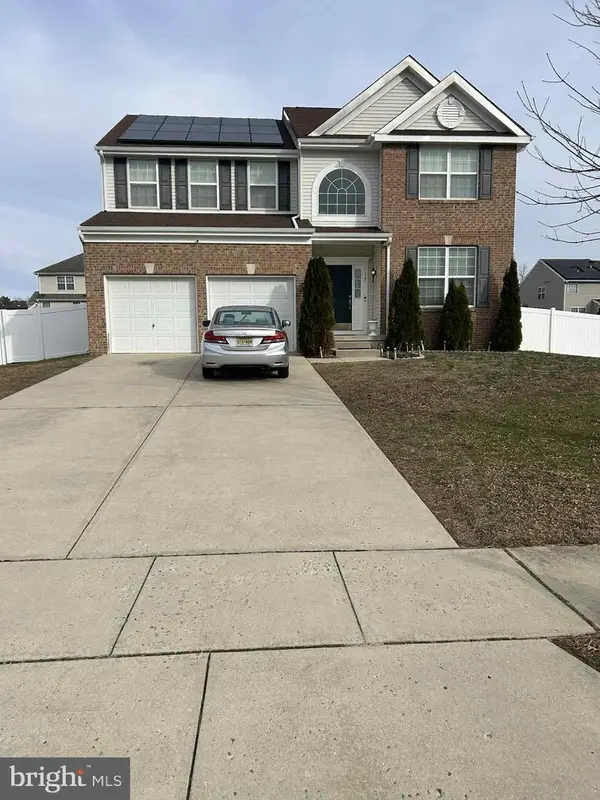 $545,000Active4 beds 3 baths2,952 sq. ft.
$545,000Active4 beds 3 baths2,952 sq. ft.17 Westbury Dr, BERLIN, NJ 08009
MLS# NJCD2107564Listed by: RE/MAX LIVE WELL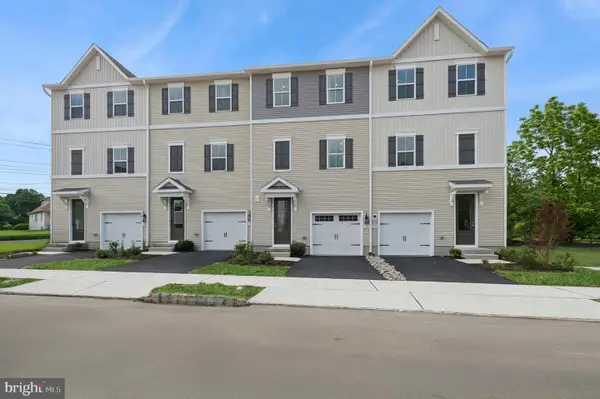 $439,990Active3 beds 3 baths1,927 sq. ft.
$439,990Active3 beds 3 baths1,927 sq. ft.38 Basswood St, BERLIN, NJ 08009
MLS# NJCD2106598Listed by: LANDARAMA INC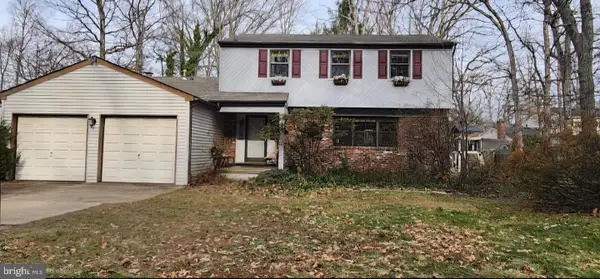 Listed by BHGRE$629,999Active5 beds 4 baths2,658 sq. ft.
Listed by BHGRE$629,999Active5 beds 4 baths2,658 sq. ft.36 Evanine Dr, BERLIN, NJ 08009
MLS# NJCD2107218Listed by: BETTER HOMES AND GARDENS REAL ESTATE MATURO $2,100,000Active9.6 Acres
$2,100,000Active9.6 AcresBlock 3204lots 2 & 4 Rt 73 & Tom Wells, BERLIN, NJ 08009
MLS# NJCD2107180Listed by: EXIT MBR REALTY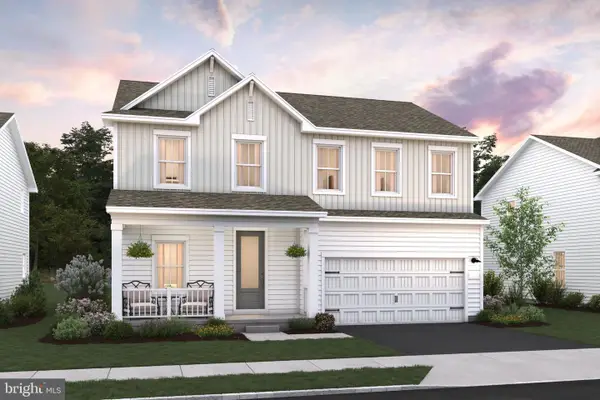 $639,990Active4 beds 4 baths2,682 sq. ft.
$639,990Active4 beds 4 baths2,682 sq. ft.58 Sweetgum Rd, BERLIN, NJ 08009
MLS# NJCD2107022Listed by: LANDARAMA INC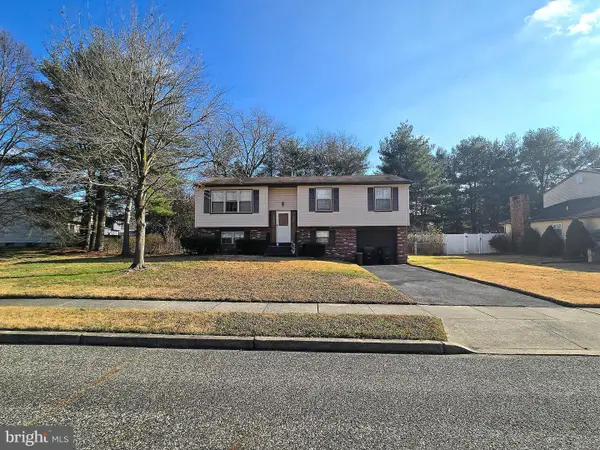 $336,000Active3 beds 2 baths1,636 sq. ft.
$336,000Active3 beds 2 baths1,636 sq. ft.23 Dunham Loop, BERLIN, NJ 08009
MLS# NJCD2107010Listed by: RE/MAX OF CHERRY HILL $255,000Pending3 beds 2 baths1,160 sq. ft.
$255,000Pending3 beds 2 baths1,160 sq. ft.13 Ford Ln, BERLIN, NJ 08009
MLS# NJCD2106782Listed by: KELLER WILLIAMS REALTY $329,000Pending3 beds 2 baths1,368 sq. ft.
$329,000Pending3 beds 2 baths1,368 sq. ft.114 Ellis Ave, BERLIN, NJ 08009
MLS# NJCD2106816Listed by: REALTY MARK ADVANTAGE
