174 Liberty Corner Rd, Bernards, NJ 07920
Local realty services provided by:Better Homes and Gardens Real Estate Coccia Realty
174 Liberty Corner Rd,Bernards Twp., NJ 07920
$3,500,000
- 5 Beds
- 8 Baths
- - sq. ft.
- Single family
- Pending
Listed by: lori skapper
Office: keller williams towne square real
MLS#:3994604
Source:NJ_GSMLS
Price summary
- Price:$3,500,000
About this home
Designed by award winning NYC based architect Jeffrey Beers and featured in NJ Home magazine, this extraordinary stone manor estate is the pinnacle of refined, luxury living. Set on 12 picturesque acres, the 5 bedroom & 6.2 bath residence showcases premium craftsmanship & dazzling architectural details, including dimensional ceilings, custom doors/windows, designer tile & high end fixtures. The main level impresses with a grand foyer/sweeping staircase, dramatic formal dining room with bespoke built-ins, spacious living room with barrel-vaulted plank ceiling & private BR suite. A desirable floor plan includes abundant windows with natural light & breath taking views throughout. A chef's dream kitchen features professional-grade appliances, dual oversized marble islands, custom lighted cabinetry, a window-lined banquette, butlers pantry, & adjacent wet bar. Upstairs, the stunning primary suite features a gas fireplace, dual walk-in closets, & spa-like bath. Two additional bedrooms are spacious with ensuite baths & generous closets and a fourth bedroom suite offers a separate entrance. The walkout lower level is impeccably finished with built-ins, wet bar, home theatre, rec room & full bath. From a scenic pond to a resort-style heated pool, the private & manicured grounds offer an unparalleled retreat for outdoor living. With a Far Hills mailing address, this one-of-a-kind residence is minutes away from premier Basking Ridge Schools, shopping & major highways.
Contact an agent
Home facts
- Year built:1995
- Listing ID #:3994604
- Added:109 day(s) ago
- Updated:February 10, 2026 at 09:40 AM
Rooms and interior
- Bedrooms:5
- Total bathrooms:8
- Full bathrooms:6
- Half bathrooms:2
Heating and cooling
- Cooling:4+ Units, Central Air, Multi-Zone Cooling
- Heating:4+ Units, Forced Hot Air, Multi-Zone
Structure and exterior
- Roof:Wood Shingle
- Year built:1995
- Lot area:12.43 Acres
Schools
- High school:RIDGE
- Middle school:W ANNIN
- Elementary school:LIBERTY C
Utilities
- Water:Public Water
- Sewer:Septic
Finances and disclosures
- Price:$3,500,000
- Tax amount:$44,307 (2024)
New listings near 174 Liberty Corner Rd
- Coming Soon
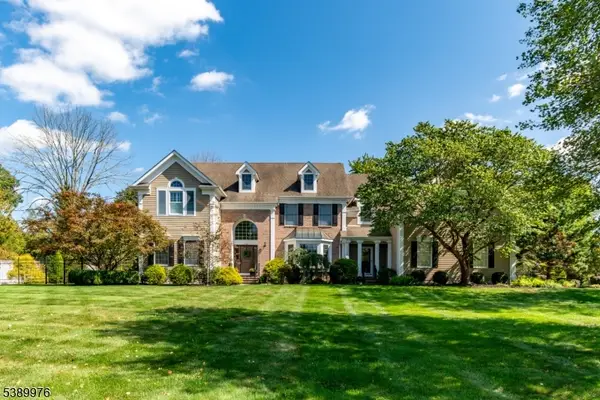 $1,950,000Coming Soon5 beds 5 baths
$1,950,000Coming Soon5 beds 5 baths105 Annin Rd, Bernards Twp., NJ 07931
MLS# 4009050Listed by: RE/MAX COMPETITIVE EDGE - Open Sat, 12 to 2pmNew
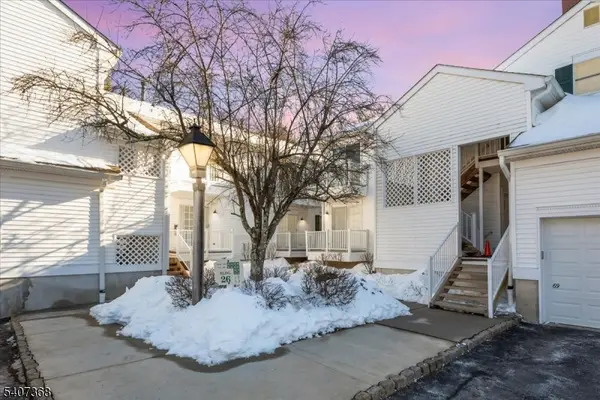 $489,000Active2 beds 2 baths
$489,000Active2 beds 2 baths62 Smithfield Ct, Bernards Twp., NJ 07920
MLS# 4008847Listed by: COLDWELL BANKER REALTY - Open Sun, 1 to 4pmNew
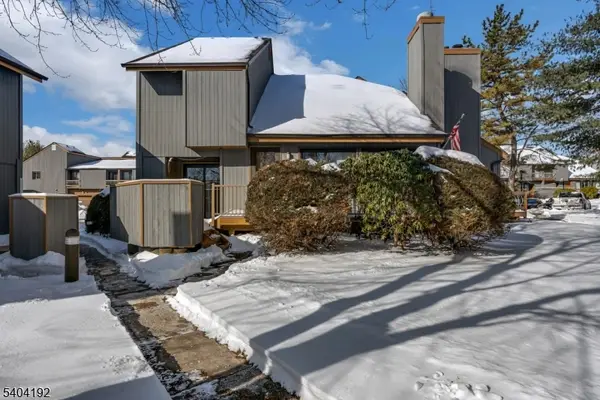 $565,000Active2 beds 3 baths
$565,000Active2 beds 3 baths85 Sycamore Ct Ondo, Bernards Twp., NJ 07920
MLS# 4008835Listed by: COLDWELL BANKER REALTY - New
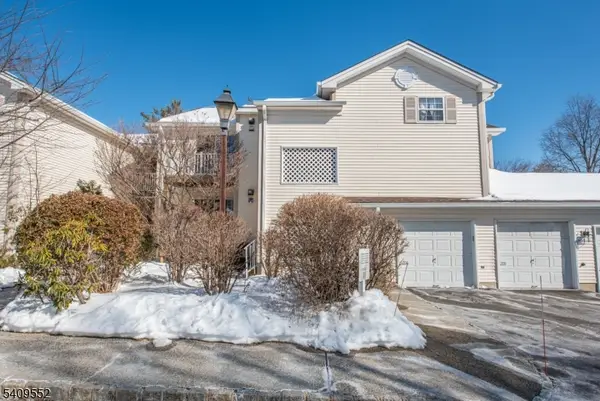 $430,000Active2 beds 2 baths
$430,000Active2 beds 2 baths206 Potomac Dr, Bernards Twp., NJ 07920
MLS# 4008519Listed by: KELLER WILLIAMS TOWNE SQUARE REAL - New
 $2,175,000Active5 beds 5 baths
$2,175,000Active5 beds 5 baths365 Mine Brook Rd, Bernards Twp., NJ 07931
MLS# 4008362Listed by: TERRIE O'CONNOR REALTORS - New
 $1,279,000Active4 beds 4 baths
$1,279,000Active4 beds 4 baths33 Juniper Way, Bernards Twp., NJ 07920
MLS# 4008226Listed by: KELLER WILLIAMS REALTY - New
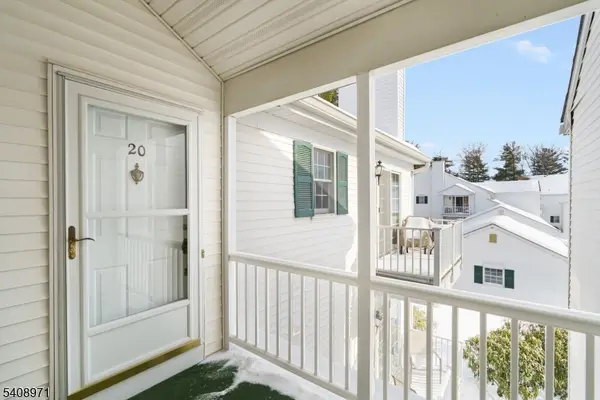 $419,000Active2 beds 2 baths
$419,000Active2 beds 2 baths20 Alexandria Way, Bernards Twp., NJ 07920
MLS# 4008171Listed by: COMPASS NEW JERSEY, LLC - New
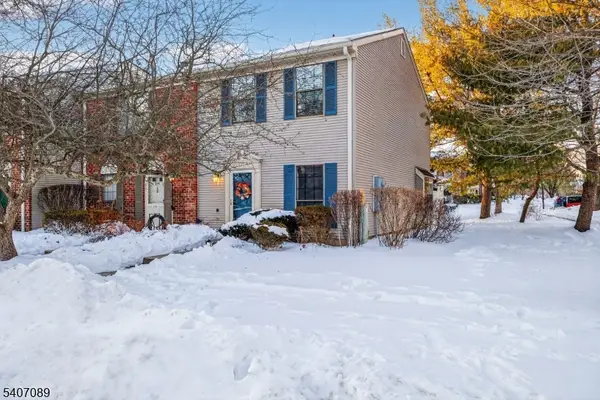 $495,000Active2 beds 3 baths1,400 sq. ft.
$495,000Active2 beds 3 baths1,400 sq. ft.254 Penns Way, Bernards Twp., NJ 07920
MLS# 4008152Listed by: WEICHERT REALTORS - New
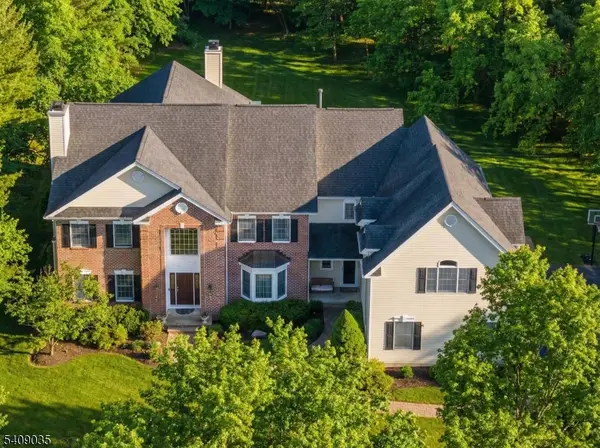 $2,225,000Active6 beds 6 baths5,059 sq. ft.
$2,225,000Active6 beds 6 baths5,059 sq. ft.24 Chelsea Ct, Bernards Twp., NJ 07920
MLS# 4008111Listed by: COLDWELL BANKER REALTY - New
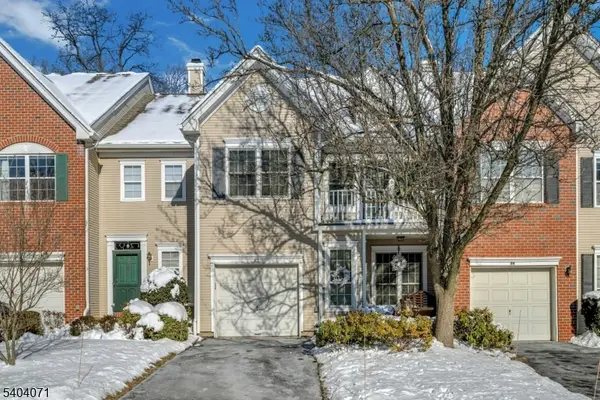 $769,000Active3 beds 3 baths
$769,000Active3 beds 3 baths82 Constitution Way, Bernards Twp., NJ 07920
MLS# 4008008Listed by: COLDWELL BANKER REALTY

