1008 Cooper St, BEVERLY, NJ 08010
Local realty services provided by:Better Homes and Gardens Real Estate Capital Area
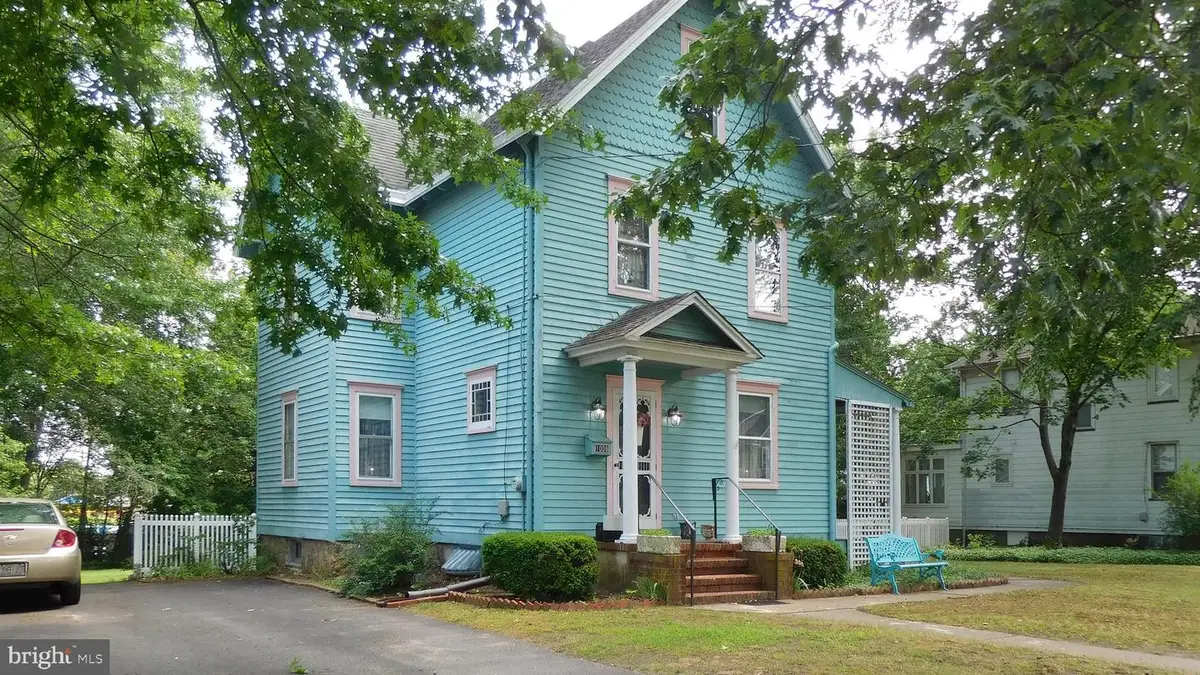
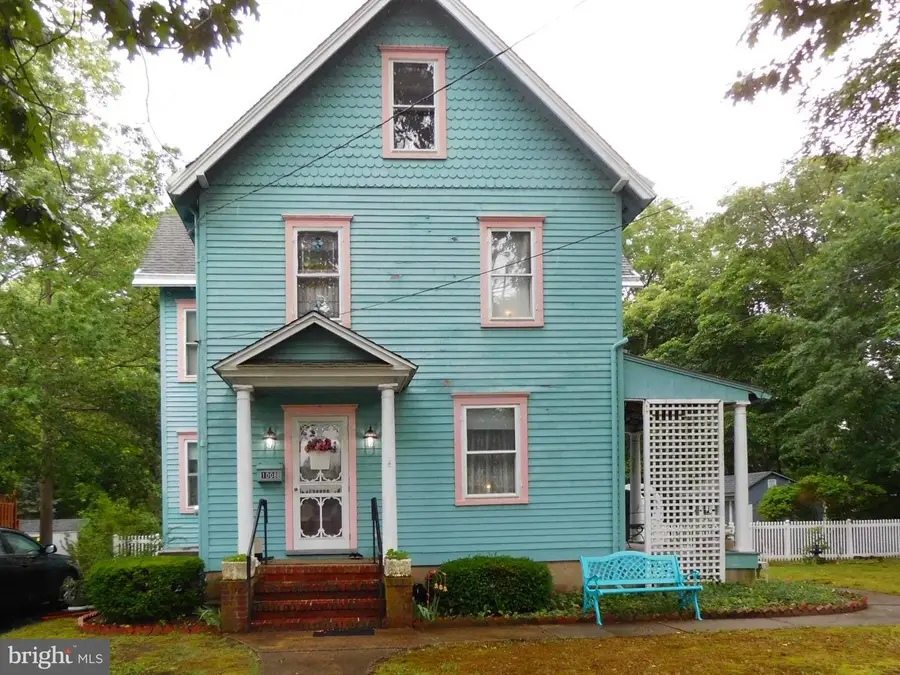

1008 Cooper St,BEVERLY, NJ 08010
$359,900
- 4 Beds
- 2 Baths
- 1,780 sq. ft.
- Single family
- Active
Listed by:shirley m rossi
Office:shirley rossi realty
MLS#:NJBL2090804
Source:BRIGHTMLS
Price summary
- Price:$359,900
- Price per sq. ft.:$202.19
About this home
Seeing is believing. It is a must that you visit this charming, beautiful Victorian Home. As you enter the property you will be greeted by a nice yard area and a spacious parking area for your cars. Entering the home is like "Christmas Morning." Awesomes and a lot of goodies. Cozy foyer with beautiful stairs leading to the second floor. You will see a lovely living room and then you will feel special when you walk into the beautiful spacious dining room. The den will be your area watching tv with the wood burning stove on those snowy nights. The country eat in kitchen is so cozy for those home cooked dinners with a view of the spacious and beautiful rear and side yard. As you go upstairs your will be greeted with 3 spacious bedrooms and one bath. When you climb those golden stairs to the 3rd. floor you will be amazed at the room size, and it could be a great home office or hobby area or extra bedrooms. This home is interesting, beautiful to show and in very nice condition also includes a new heating system. A pleasure to show. It has tremendous possibilities, and it is being sold in as is condition.
Contact an agent
Home facts
- Year built:1906
- Listing Id #:NJBL2090804
- Added:36 day(s) ago
- Updated:August 15, 2025 at 01:53 PM
Rooms and interior
- Bedrooms:4
- Total bathrooms:2
- Full bathrooms:2
- Living area:1,780 sq. ft.
Heating and cooling
- Cooling:Central A/C
- Heating:Hot Water, Natural Gas
Structure and exterior
- Roof:Pitched, Shingle
- Year built:1906
- Building area:1,780 sq. ft.
- Lot area:0.42 Acres
Schools
- High school:BURLINGTON CITY H.S.
- Middle school:SAMUEL M. RIDGWAY M.S.
- Elementary school:MAGOWAN SCHOOL
Utilities
- Water:Public
- Sewer:Public Sewer
Finances and disclosures
- Price:$359,900
- Price per sq. ft.:$202.19
- Tax amount:$6,899 (2024)
New listings near 1008 Cooper St
- Coming Soon
 $517,000Coming Soon5 beds 2 baths
$517,000Coming Soon5 beds 2 baths705 Woodlane Rd, BEVERLY, NJ 08010
MLS# NJBL2094204Listed by: BHHS FOX & ROACH-MT LAUREL - New
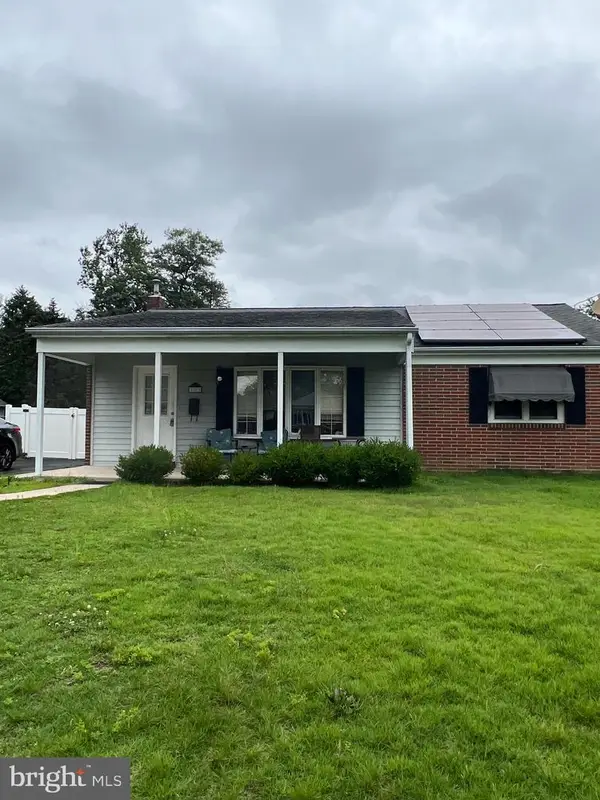 $319,900Active3 beds 1 baths1,064 sq. ft.
$319,900Active3 beds 1 baths1,064 sq. ft.123 Franklin, BEVERLY, NJ 08010
MLS# NJBL2091940Listed by: CTHOMAS REALTY - New
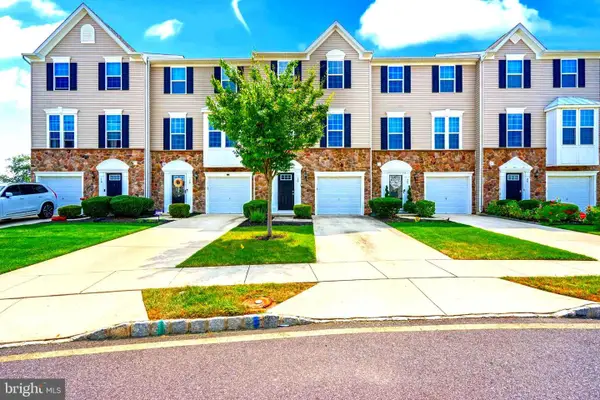 $410,888Active3 beds 3 baths2,320 sq. ft.
$410,888Active3 beds 3 baths2,320 sq. ft.20 Benford Ln, BEVERLY, NJ 08010
MLS# NJBL2093914Listed by: REALTY MARK CENTRAL, LLC - New
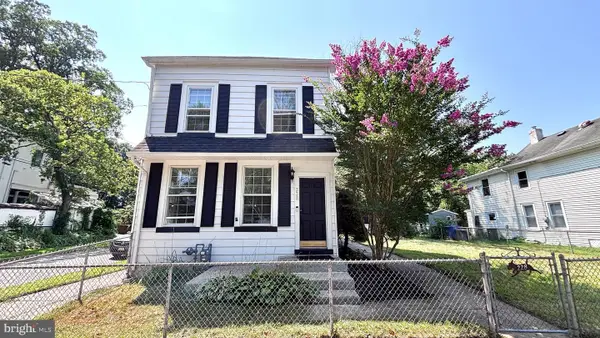 $450,000Active5 beds 2 baths2,160 sq. ft.
$450,000Active5 beds 2 baths2,160 sq. ft.228 2nd St, BEVERLY, NJ 08010
MLS# NJBL2093782Listed by: KELLER WILLIAMS REALTY  $225,000Pending3 beds 2 baths1,916 sq. ft.
$225,000Pending3 beds 2 baths1,916 sq. ft.526 Manor Rd, BEVERLY, NJ 08010
MLS# NJBL2093428Listed by: KEYPOINT REALTY LLC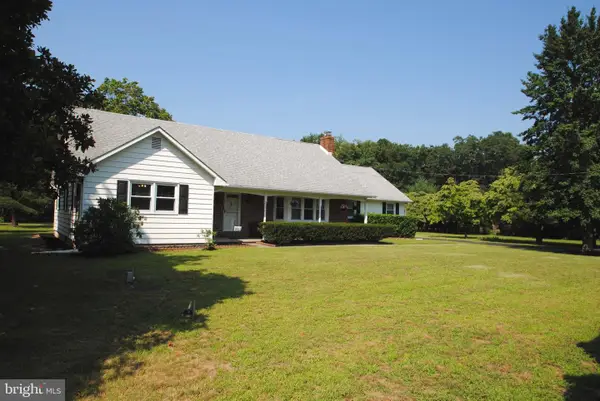 $564,500Pending3 beds 3 baths2,780 sq. ft.
$564,500Pending3 beds 3 baths2,780 sq. ft.1603 Perkins Ln, BEVERLY, NJ 08010
MLS# NJBL2092898Listed by: RE/MAX WORLD CLASS REALTY $315,000Active2 beds 3 baths1,800 sq. ft.
$315,000Active2 beds 3 baths1,800 sq. ft.19 Railroad Ave, BEVERLY, NJ 08010
MLS# NJBL2092878Listed by: BHHS FOX & ROACH - HADDONFIELD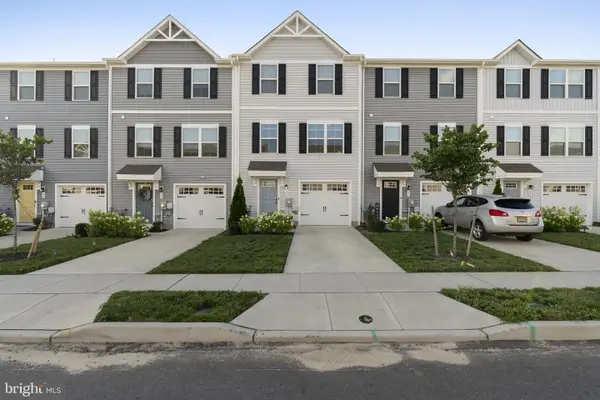 $375,000Pending3 beds 2 baths1,620 sq. ft.
$375,000Pending3 beds 2 baths1,620 sq. ft.25-l Wendowski St, BEVERLY, NJ 08010
MLS# NJBL2092048Listed by: KW EMPOWER $365,000Active3 beds 3 baths1,620 sq. ft.
$365,000Active3 beds 3 baths1,620 sq. ft.34-l Wendowski St, BEVERLY, NJ 08010
MLS# NJBL2091432Listed by: EXP REALTY, LLC $345,000Pending3 beds 1 baths964 sq. ft.
$345,000Pending3 beds 1 baths964 sq. ft.215 N Garden Blvd, BEVERLY, NJ 08010
MLS# NJBL2090816Listed by: REAL BROKER, LLC
