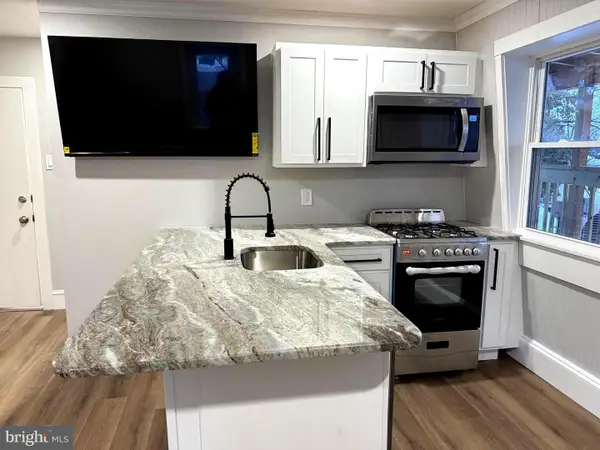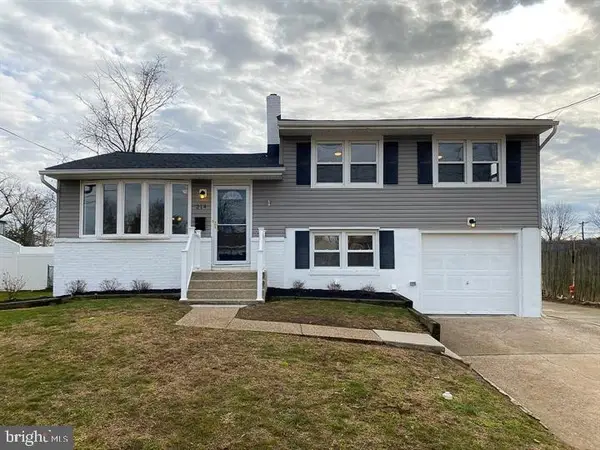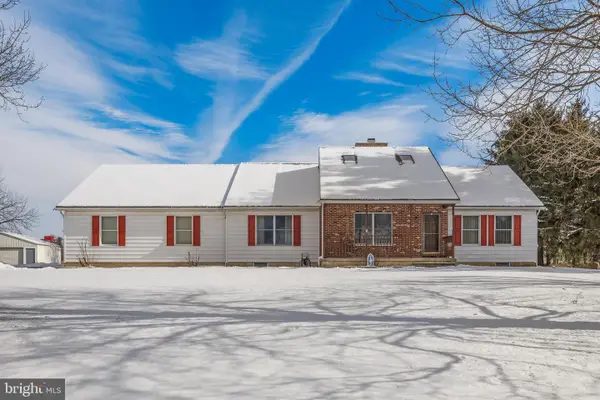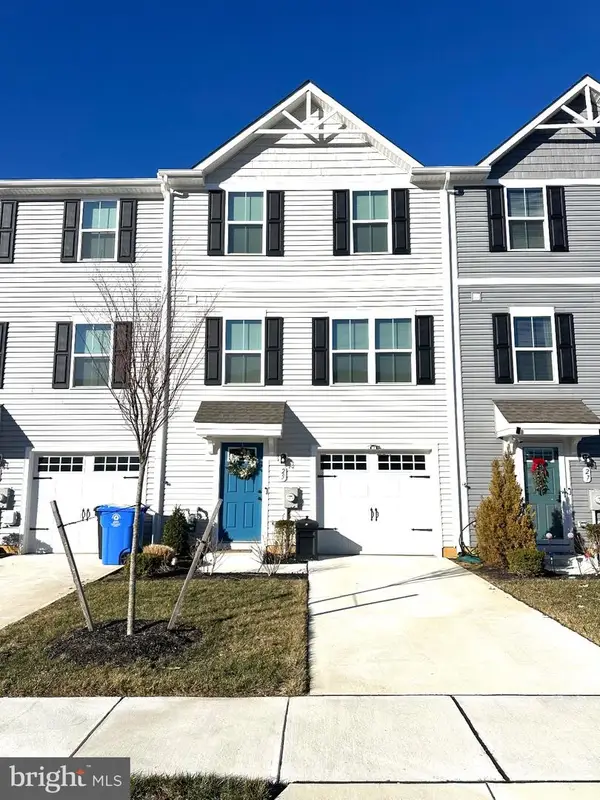1045 Ashton Ave, Beverly, NJ 08010
Local realty services provided by:Better Homes and Gardens Real Estate Murphy & Co.
1045 Ashton Ave,Beverly, NJ 08010
$289,900
- 3 Beds
- 1 Baths
- 1,026 sq. ft.
- Single family
- Pending
Listed by: robertina kinniebrew
Office: kinniebrew associates, inc.
MLS#:NJBL2098526
Source:BRIGHTMLS
Price summary
- Price:$289,900
- Price per sq. ft.:$282.55
About this home
Whether you're looking for your first home or downsizing, this delightful ranch style home may be just what you're looking for! No need to spend money on the natural hardwood flooring in all three bedrooms or for storage when there's a full basement (ideal for storage, romping room, or whatever kind of get-away space you envision). You'll enjoy the benefit of driving and parking in your own driveway, and surely, you'll value the fenced rear yard to make use of to your heart's content. Convenient to commuter light rail service to Trenton and Camden, where you can readily connect to AMTRAK, NJ Transit, or SEPTA. This property is being sold in its "AS IS" condition. Buyer(s) will be responsible for all inspections, certifications, and/or repairs if necessary, but don't let this deter you from being the next proud homeowner.
Contact an agent
Home facts
- Year built:1950
- Listing ID #:NJBL2098526
- Added:108 day(s) ago
- Updated:February 13, 2026 at 03:34 AM
Rooms and interior
- Bedrooms:3
- Total bathrooms:1
- Full bathrooms:1
- Living area:1,026 sq. ft.
Heating and cooling
- Cooling:Central A/C
- Heating:Forced Air, Natural Gas
Structure and exterior
- Roof:Asphalt
- Year built:1950
- Building area:1,026 sq. ft.
- Lot area:0.15 Acres
Schools
- High school:PALMYRA H.S.
Utilities
- Water:Public
- Sewer:Public Sewer
Finances and disclosures
- Price:$289,900
- Price per sq. ft.:$282.55
- Tax amount:$6,333 (2024)
New listings near 1045 Ashton Ave
- New
 $223,000Active2 beds 1 baths740 sq. ft.
$223,000Active2 beds 1 baths740 sq. ft.610 Lee Ave, BEVERLY, NJ 08010
MLS# NJBL2105346Listed by: WEICHERT REALTORS-HADDONFIELD - Open Sun, 1 to 3pmNew
 $1,195,000Active9 beds -- baths4,134 sq. ft.
$1,195,000Active9 beds -- baths4,134 sq. ft.212 Warren St, BEVERLY, NJ 08010
MLS# NJBL2105162Listed by: HOMESMART FIRST ADVANTAGE REALTY  $429,900Active3 beds 2 baths1,528 sq. ft.
$429,900Active3 beds 2 baths1,528 sq. ft.214 Hendrickson Ave, BEVERLY, NJ 08010
MLS# NJBL2104796Listed by: RE/MAX 2000 $325,000Pending4 beds -- baths1,940 sq. ft.
$325,000Pending4 beds -- baths1,940 sq. ft.509 Laurel St, BEVERLY, NJ 08010
MLS# NJBL2104700Listed by: HOMESMART FIRST ADVANTAGE REALTY- Open Sat, 12 to 2pm
 $550,000Active3 beds 3 baths2,200 sq. ft.
$550,000Active3 beds 3 baths2,200 sq. ft.32 Quail Dr, BEVERLY, NJ 08010
MLS# NJBL2104394Listed by: RE/MAX ONE REALTY-MOORESTOWN  $380,000Active3 beds 2 baths1,576 sq. ft.
$380,000Active3 beds 2 baths1,576 sq. ft.25 F Floyd Ave, BEVERLY, NJ 08010
MLS# NJBL2103528Listed by: REAL BROKER, LLC $375,000Active3 beds 2 baths1,968 sq. ft.
$375,000Active3 beds 2 baths1,968 sq. ft.9 Warren St, EDGEWATER PARK, NJ 08010
MLS# NJBL2103578Listed by: RE/MAX AT HOME $199,900Active2 beds 1 baths875 sq. ft.
$199,900Active2 beds 1 baths875 sq. ft.530 Magnolia St, BEVERLY, NJ 08010
MLS# NJBL2103346Listed by: AI BROKERS LLC $250,000Pending5 beds 2 baths2,763 sq. ft.
$250,000Pending5 beds 2 baths2,763 sq. ft.505 Jennings St, BEVERLY, NJ 08010
MLS# NJBL2102940Listed by: REALTYMARK PROPERTIES $299,900Active3 beds 2 baths1,530 sq. ft.
$299,900Active3 beds 2 baths1,530 sq. ft.617 3rd St, BEVERLY, NJ 08010
MLS# NJBL2102936Listed by: REALTYMARK PROPERTIES

