26 L. Wendowski St, Beverly, NJ 08010
Local realty services provided by:Better Homes and Gardens Real Estate Community Realty
26 L. Wendowski St,Beverly, NJ 08010
$374,990
- 3 Beds
- 3 Baths
- 1,620 sq. ft.
- Townhouse
- Active
Listed by:morshad hossain
Office:redfin
MLS#:NJBL2090934
Source:BRIGHTMLS
Price summary
- Price:$374,990
- Price per sq. ft.:$231.48
- Monthly HOA dues:$117
About this home
Welcome to 26 L Wendowski—a beautifully crafted 2023-built corner unit that blends modern comfort with stylish design. This 3-bedroom, 2.5-bathroom home features an open-concept layout with recessed lighting, stainless steel appliances, granite countertops, and soft-close cabinetry in the kitchen.
The entry level includes access to the garage, a convenient powder room, and a versatile office or family room that opens to a spacious backyard—perfect for relaxing or entertaining. On the second floor, you’ll find the main living area and kitchen, complete with an eat-in space and access to a private balcony for enjoying morning coffee or evening sunsets.
Upstairs, the third floor offers three well-appointed bedrooms, including a spacious en-suite primary, a second full bathroom, and a laundry area for added convenience.
With thoughtful finishes, flexible living spaces, and a generous backyard, this move-in ready home is a must-see!
Contact an agent
Home facts
- Year built:2023
- Listing ID #:NJBL2090934
- Added:81 day(s) ago
- Updated:September 29, 2025 at 02:04 PM
Rooms and interior
- Bedrooms:3
- Total bathrooms:3
- Full bathrooms:2
- Half bathrooms:1
- Living area:1,620 sq. ft.
Heating and cooling
- Cooling:Central A/C
- Heating:Forced Air, Natural Gas
Structure and exterior
- Year built:2023
- Building area:1,620 sq. ft.
- Lot area:0.07 Acres
Schools
- Middle school:SAMUEL M. RIDGWAY M.S.
- Elementary school:MAGOWAN E.S.
Utilities
- Water:Public
- Sewer:Public Sewer
Finances and disclosures
- Price:$374,990
- Price per sq. ft.:$231.48
New listings near 26 L. Wendowski St
- Open Sun, 11am to 1pmNew
 $420,000Active4 beds 2 baths1,932 sq. ft.
$420,000Active4 beds 2 baths1,932 sq. ft.1115 Bridgeboro Rd, BEVERLY, NJ 08010
MLS# NJBL2096394Listed by: COLDWELL BANKER REALTY - New
 $371,250Active3 beds 2 baths1,500 sq. ft.
$371,250Active3 beds 2 baths1,500 sq. ft.204 N Garden, BEVERLY, NJ 08010
MLS# NJBL2096314Listed by: AMERICAN DREAM REALTY SERVICE CORP. - Coming Soon
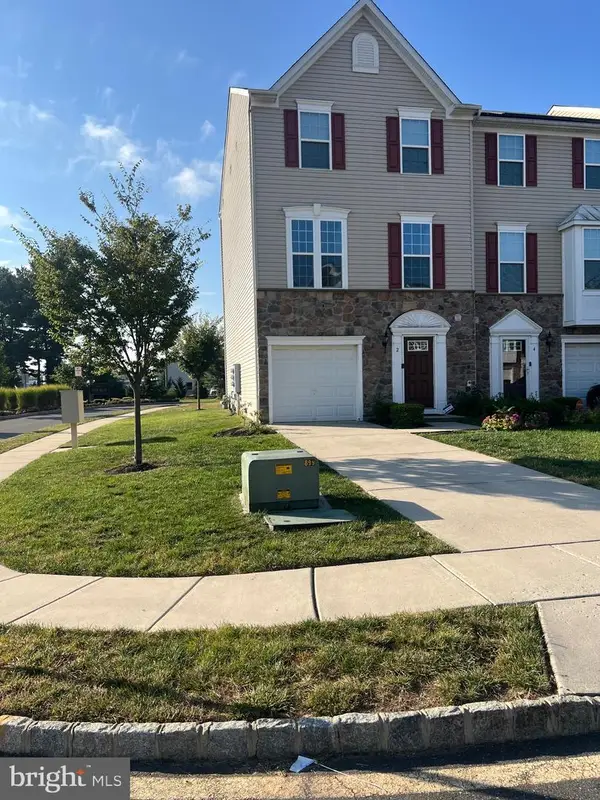 $389,000Coming Soon3 beds 3 baths
$389,000Coming Soon3 beds 3 baths2 Benford Ln, BEVERLY, NJ 08010
MLS# NJBL2095996Listed by: BHHS FOX & ROACH - HADDONFIELD 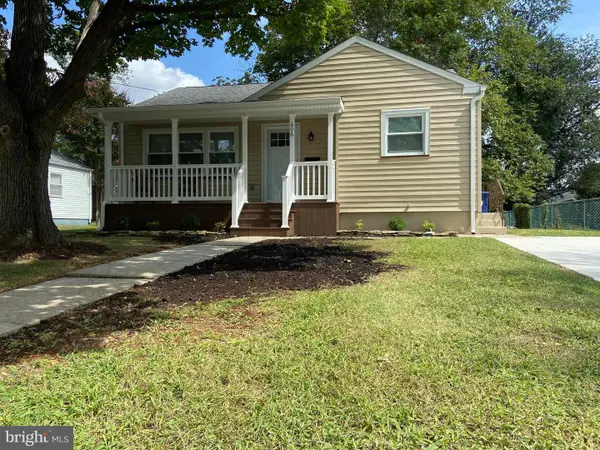 $309,000Active3 beds 1 baths894 sq. ft.
$309,000Active3 beds 1 baths894 sq. ft.606 Wheatley Ave, BEVERLY, NJ 08010
MLS# NJBL2095900Listed by: HOUWZER LLC-HADDONFIELD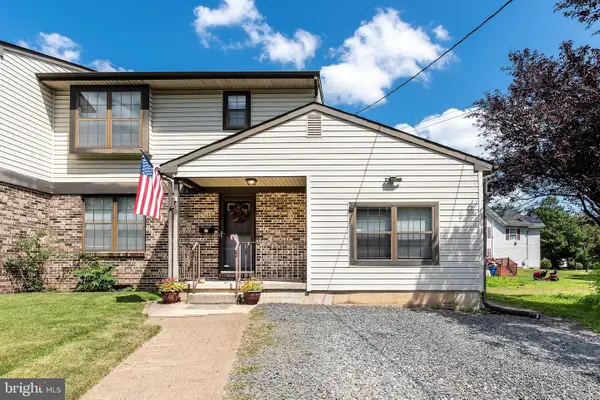 $285,000Active2 beds 3 baths1,800 sq. ft.
$285,000Active2 beds 3 baths1,800 sq. ft.19 Railroad, BEVERLY, NJ 08010
MLS# NJBL2096000Listed by: BHHS FOX & ROACH - HADDONFIELD $175,000Pending4 beds 2 baths1,315 sq. ft.
$175,000Pending4 beds 2 baths1,315 sq. ft.521 Spruce St, BEVERLY, NJ 08010
MLS# NJBL2095632Listed by: REAL BROKER, LLC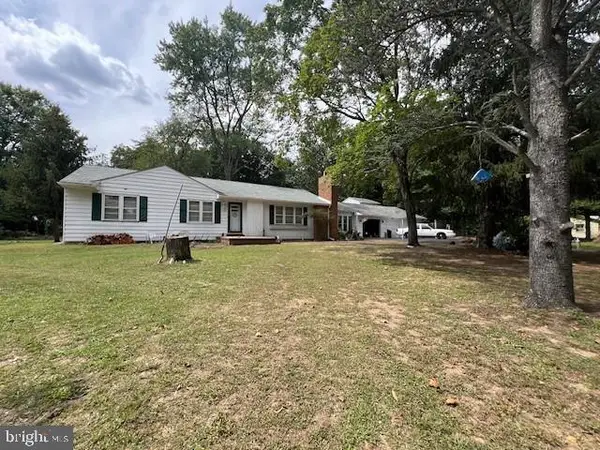 $489,000Active3 beds 1 baths1,652 sq. ft.
$489,000Active3 beds 1 baths1,652 sq. ft.1121 Perkins Ln, BEVERLY, NJ 08010
MLS# NJBL2095070Listed by: KEY PROPERTIES REAL ESTATE $375,000Active4 beds 2 baths1,662 sq. ft.
$375,000Active4 beds 2 baths1,662 sq. ft.204 N Harrison Ave, BEVERLY, NJ 08010
MLS# NJBL2094980Listed by: EXP REALTY, LLC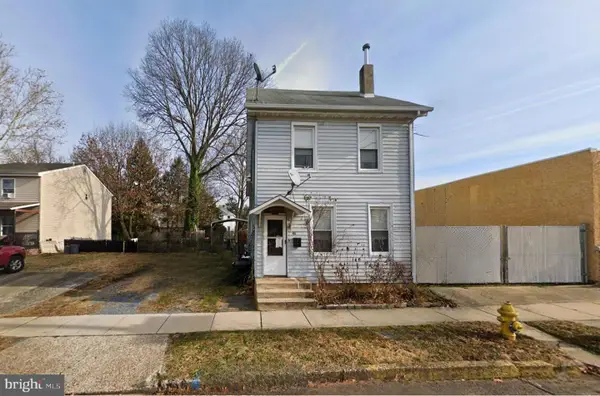 $200,000Active5 beds 2 baths1,808 sq. ft.
$200,000Active5 beds 2 baths1,808 sq. ft.230 Cooper St, BEVERLY, NJ 08010
MLS# NJBL2094898Listed by: EXP REALTY, LLC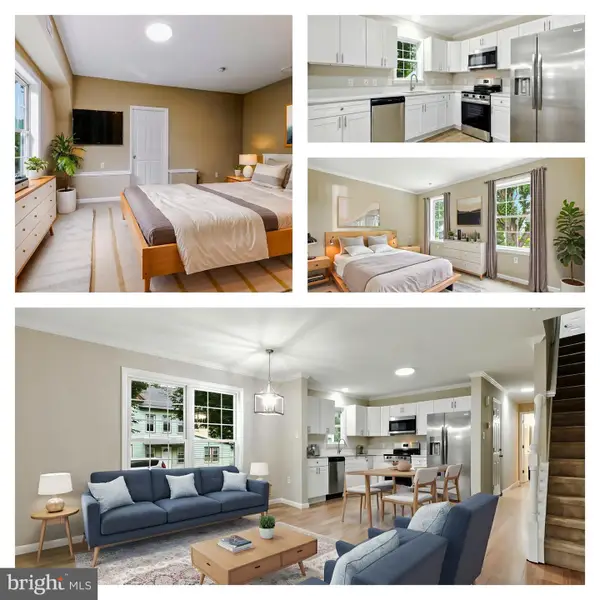 $299,777Pending3 beds 3 baths1,816 sq. ft.
$299,777Pending3 beds 3 baths1,816 sq. ft.300 Broad St, BEVERLY, NJ 08010
MLS# NJBL2094532Listed by: HOF REALTY
