401 Cardinal Rd, Beverly, NJ 08010
Local realty services provided by:Better Homes and Gardens Real Estate Premier
401 Cardinal Rd,Beverly, NJ 08010
$395,000
- 3 Beds
- 2 Baths
- 2,114 sq. ft.
- Single family
- Pending
Listed by: donna mount
Office: coldwell banker realty
MLS#:NJBL2097284
Source:BRIGHTMLS
Price summary
- Price:$395,000
- Price per sq. ft.:$186.85
About this home
Beautiful 3/4 bedroom, 2 full bathroom split level home located on an oversized corner lot in Edgewater Park is ready for a new owner. Enter the home through an attractive 36" security door and steel door with etched glass panel, into the spacious foyer with wrought-iron railing and custom safety gates. The lower level, with updated engineered vinyl oak flooring is the perfect space for a den with ground level accessibility. Off the lower level family room is an updated tiled wet room with roll in shower and grab bars for easy access. Making your way upstairs, the main level has lovely hardwood oak flooring throughout the living room and separate dining room. The eat in kitchen features an energy efficient GE refrigerator, gas stove and oven, built in microwave, dishwasher, generous pantry and cabinet space, as well as granite counter tops. Off the kitchen is access to a second set of stairs that were closed off by the prior owners but can easily be opened back up. Up another flight of stairs you will find a second full bathroom with walk in shower and 3 / 4 bedrooms. The main bedroom has been converted to a larger third bedroom with his and her closets. This bedroom can easily be reclaimed as a 4th bedroom. Updates throughout the home, including new energy efficient windows installed in 2018, updated bathrooms and kitchen, new hot water heater in 2022. Conveniently located to all major highways and shopping, nearby public transportation, only 20 minutes to Philadelphia and 2 hours from New York City. Make your appointment today to see this home before it's gone.
Contact an agent
Home facts
- Year built:1970
- Listing ID #:NJBL2097284
- Added:60 day(s) ago
- Updated:December 16, 2025 at 09:03 AM
Rooms and interior
- Bedrooms:3
- Total bathrooms:2
- Full bathrooms:2
- Living area:2,114 sq. ft.
Heating and cooling
- Cooling:Central A/C
- Heating:90% Forced Air, Natural Gas
Structure and exterior
- Year built:1970
- Building area:2,114 sq. ft.
- Lot area:0.23 Acres
Utilities
- Water:Public
- Sewer:Public Sewer
Finances and disclosures
- Price:$395,000
- Price per sq. ft.:$186.85
- Tax amount:$7,533 (2024)
New listings near 401 Cardinal Rd
- New
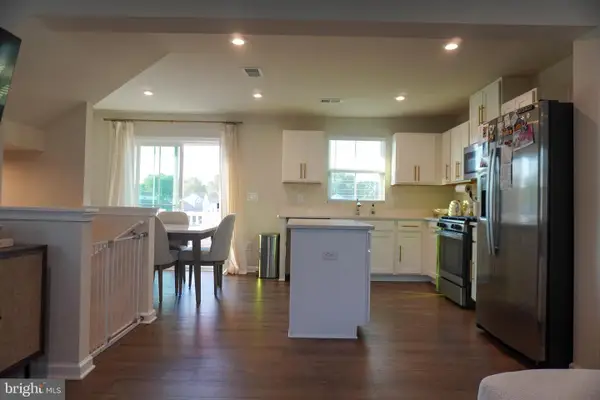 $387,900Active3 beds 3 baths1,620 sq. ft.
$387,900Active3 beds 3 baths1,620 sq. ft.15 F Floyd Ave, BEVERLY, NJ 08010
MLS# NJBL2102524Listed by: COLDWELL BANKER REAL ESTATE SERVICES, LLC - New
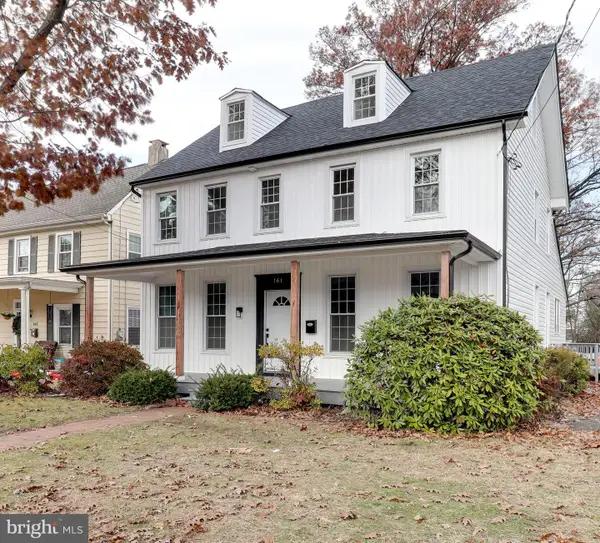 $429,999Active4 beds 3 baths2,560 sq. ft.
$429,999Active4 beds 3 baths2,560 sq. ft.161 Warren St, BEVERLY, NJ 08010
MLS# NJBL2102360Listed by: PRIME REALTY PARTNERS - New
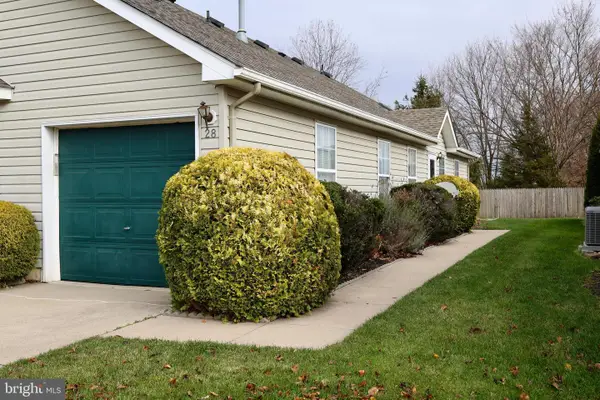 $265,000Active2 beds 2 baths1,096 sq. ft.
$265,000Active2 beds 2 baths1,096 sq. ft.28 Palmer Sq, BEVERLY, NJ 08010
MLS# NJBL2101980Listed by: RE/MAX ONE REALTY-MOORESTOWN - Coming Soon
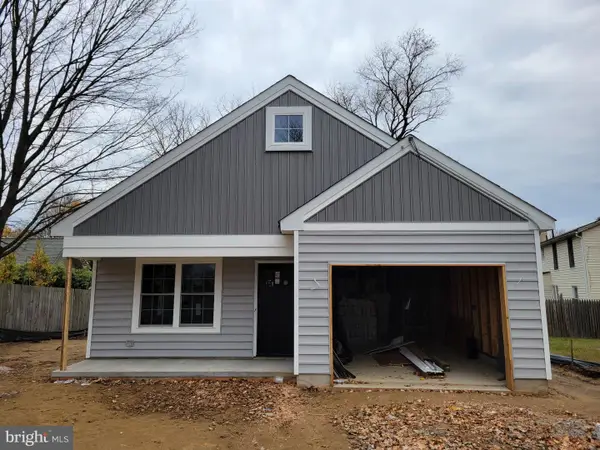 $385,000Coming Soon3 beds 2 baths
$385,000Coming Soon3 beds 2 baths48 Pine St, BEVERLY, NJ 08010
MLS# NJBL2102192Listed by: BHHS FOX & ROACH-MT LAUREL 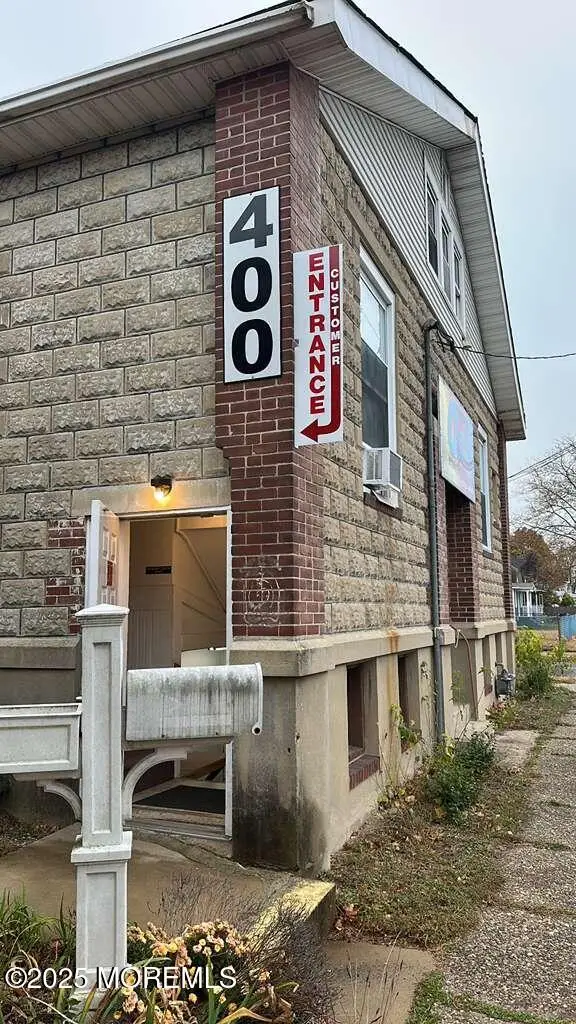 $490,000Active6 beds 3 baths
$490,000Active6 beds 3 baths400 Magnolia Street, Beverly, NJ 08010
MLS# 22535497Listed by: KELLER WILLIAMS REALTY MONMOUTH/OCEAN $229,000Active2 beds 2 baths1,307 sq. ft.
$229,000Active2 beds 2 baths1,307 sq. ft.1475 Mount Holly Rd #o-9, BEVERLY, NJ 08010
MLS# NJBL2101740Listed by: BHHS FOX & ROACH - ROBBINSVILLE $390,000Pending3 beds 2 baths1,520 sq. ft.
$390,000Pending3 beds 2 baths1,520 sq. ft.206 Colonial Rd, BEVERLY, NJ 08010
MLS# NJBL2101472Listed by: REDFIN $369,900Pending3 beds 2 baths1,476 sq. ft.
$369,900Pending3 beds 2 baths1,476 sq. ft.441 Summer Ave, BEVERLY, NJ 08010
MLS# NJBL2098496Listed by: REAL BROKER, LLC $459,900Pending5 beds 3 baths2,415 sq. ft.
$459,900Pending5 beds 3 baths2,415 sq. ft.403 Cardinal Rd, BEVERLY, NJ 08010
MLS# NJBL2099046Listed by: KELLER WILLIAMS REALTY - MOORESTOWN $290,000Active4 beds 2 baths
$290,000Active4 beds 2 baths-636 Elizabeth Street, Beverly, NJ 08010
MLS# 2606862RListed by: BURGOS REALTY COMPANY, LLC
