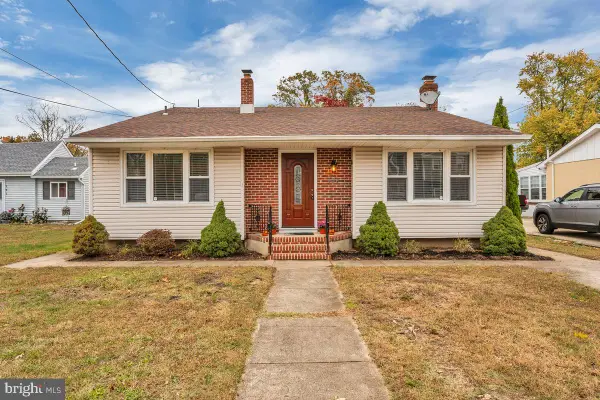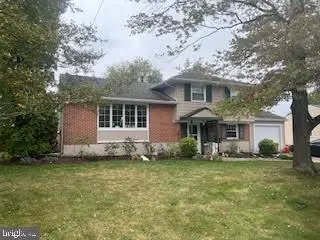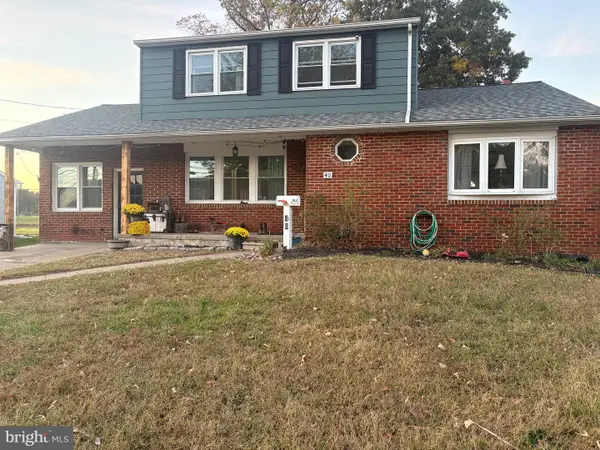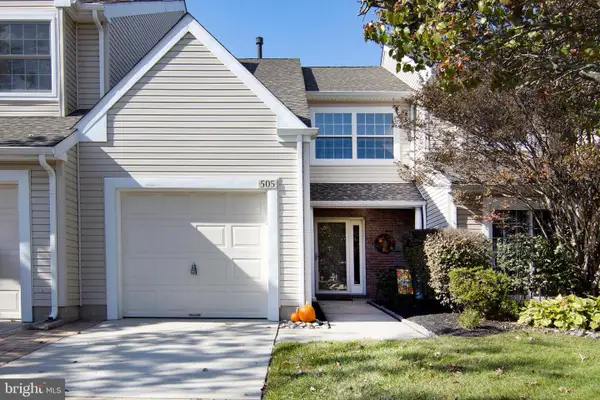125 Trent Rd, Blackwood, NJ 08012
Local realty services provided by:Better Homes and Gardens Real Estate Valley Partners
125 Trent Rd,Blackwood, NJ 08012
$475,000
- 3 Beds
- 2 Baths
- 1,819 sq. ft.
- Single family
- Active
Listed by:ronald a bruce jr.
Office:bhhs fox & roach-mullica hill south
MLS#:NJGL2065822
Source:BRIGHTMLS
Price summary
- Price:$475,000
- Price per sq. ft.:$261.13
About this home
Beautiful 3-Bedroom Colonial overlooking the Wedgewood Golf Course. Don’t miss this stunning three-bedroom, one-and-a-half-bath colonial located on the 2nd fairway of the Wedgewood Golf Course. Pride of ownership shines throughout this one-owner home, featuring a maintenance-free exterior, side-entry one-car garage, and beautifully landscaped grounds. Step inside to a welcoming foyer with updated laminate flooring, a coat closet, and an open staircase leading to the second floor. The spacious living room features replacement windows that are featured throughout the home (Andersen windows on the rear of the home). This room flows seamlessly into the formal dining room—perfect for hosting holiday gatherings. The updated kitchen boasts raised-panel maple cabinetry, quartz countertops, a tile back splash, and Andersen windows overlooking the picturesque backyard and golf course. The adjoining family room offers newer flooring and a cozy brick fireplace that’s been converted to a gas log—ideal for those chilly winter nights. French doors open to a large paver patio complete with a canopy, koi pond, and views of the fairway—an inviting space for summer barbecues. An in-ground irrigation system makes maintaining the front and rear yards a breeze. Conveniently located off the family room are a powder room and a first-floor laundry—no trips to the basement needed! Upstairs, you’ll find three spacious bedrooms with hardwood floors and ample closet space. The full bath features a jetted tub, separate stall shower, makeup area, and ceramic tile flooring, with access from both the hallway and the primary bedroom—giving it a private, ensuite feel. The partially finished basement includes a versatile game/media room and a home office area, plus a utility space housing the high-efficiency gas HVAC system and gas water heater. This home is conveniently located near top-rated schools, shopping centers, restaurants, just about anything you would need, is nearby. Multiple major highways—including Routes 55, Rt42, Rt295, and the Atlantic City Expressway—offering easy access to Philadelphia (20 minutes), Delaware (30 minutes), and the Jersey Shore (60 minutes). Hurry before this one is gone.
Contact an agent
Home facts
- Year built:1974
- Listing ID #:NJGL2065822
- Added:1 day(s) ago
- Updated:November 01, 2025 at 05:37 PM
Rooms and interior
- Bedrooms:3
- Total bathrooms:2
- Full bathrooms:1
- Half bathrooms:1
- Living area:1,819 sq. ft.
Heating and cooling
- Cooling:Central A/C
- Heating:Forced Air, Natural Gas
Structure and exterior
- Roof:Pitched, Shingle
- Year built:1974
- Building area:1,819 sq. ft.
- Lot area:0.22 Acres
Schools
- High school:WASHINGTON TWP. H.S.
Utilities
- Water:Public
- Sewer:Public Sewer
Finances and disclosures
- Price:$475,000
- Price per sq. ft.:$261.13
- Tax amount:$8,406 (2025)
New listings near 125 Trent Rd
- New
 $339,900Active3 beds 2 baths1,756 sq. ft.
$339,900Active3 beds 2 baths1,756 sq. ft.137 Brewer Ave, BLACKWOOD, NJ 08012
MLS# NJCD2105232Listed by: KELLER WILLIAMS REALTY - WASHINGTON TOWNSHIP  $385,000Active4 beds 2 baths1,623 sq. ft.
$385,000Active4 beds 2 baths1,623 sq. ft.1042 Prospect Ln, BLACKWOOD, NJ 08012
MLS# NJCD2103602Listed by: BHHS FOX & ROACH-WASHINGTON-GLOUCESTER $570,000Pending4 beds 3 baths1,649 sq. ft.
$570,000Pending4 beds 3 baths1,649 sq. ft.25 Sunset Rd, BLACKWOOD, NJ 08012
MLS# NJGL2065132Listed by: HOF REALTY- Coming SoonOpen Thu, 5 to 7pm
 $340,000Coming Soon4 beds 3 baths
$340,000Coming Soon4 beds 3 baths731 Shawnee Rd, BLACKWOOD, NJ 08012
MLS# NJGL2065856Listed by: WEICHERT REALTORS-MULLICA HILL - Open Sat, 1 to 3:30pmNew
 $299,900Active3 beds 2 baths1,808 sq. ft.
$299,900Active3 beds 2 baths1,808 sq. ft.134 W Central Ave, BLACKWOOD, NJ 08012
MLS# NJCD2105142Listed by: KELLER WILLIAMS REALTY - MOORESTOWN - Coming Soon
 $385,000Coming Soon3 beds 3 baths
$385,000Coming Soon3 beds 3 baths10 Muirfield Ct, BLACKWOOD, NJ 08012
MLS# NJCD2105144Listed by: EXP REALTY, LLC - Open Sat, 1 to 3pmNew
 $315,000Active3 beds 3 baths2,177 sq. ft.
$315,000Active3 beds 3 baths2,177 sq. ft.1432 Boxwood Dr, BLACKWOOD, NJ 08012
MLS# NJCD2105016Listed by: REAL BROKER, LLC - New
 $425,000Active4 beds 2 baths2,048 sq. ft.
$425,000Active4 beds 2 baths2,048 sq. ft.40 Woodlane Dr, BLACKWOOD, NJ 08012
MLS# NJCD2104618Listed by: BHHS FOX & ROACH-MULLICA HILL SOUTH - Open Sat, 12 to 2pmNew
 $350,000Active3 beds 3 baths1,572 sq. ft.
$350,000Active3 beds 3 baths1,572 sq. ft.505 Doral Dr, BLACKWOOD, NJ 08012
MLS# NJCD2104882Listed by: BHHS FOX & ROACH-WASHINGTON-GLOUCESTER
