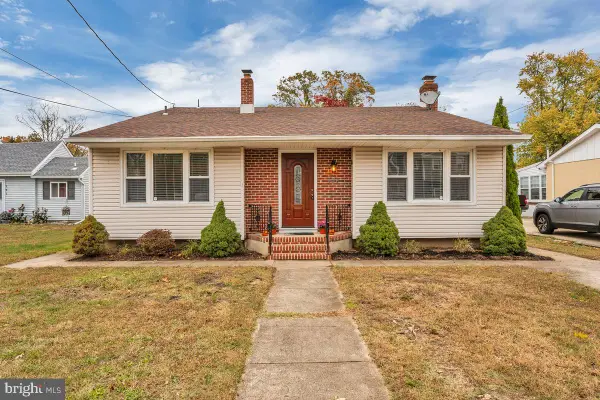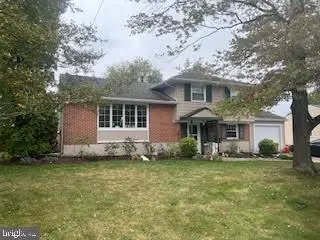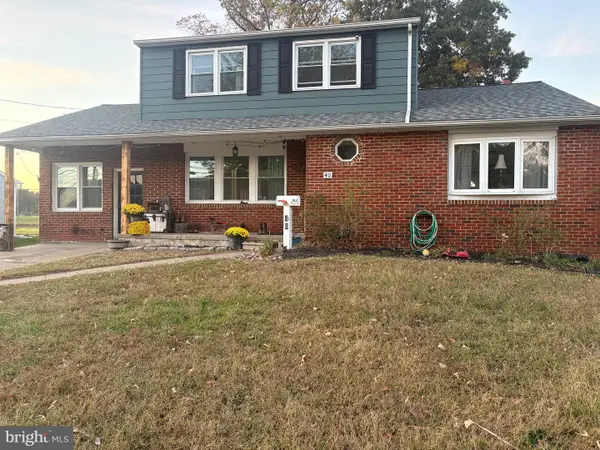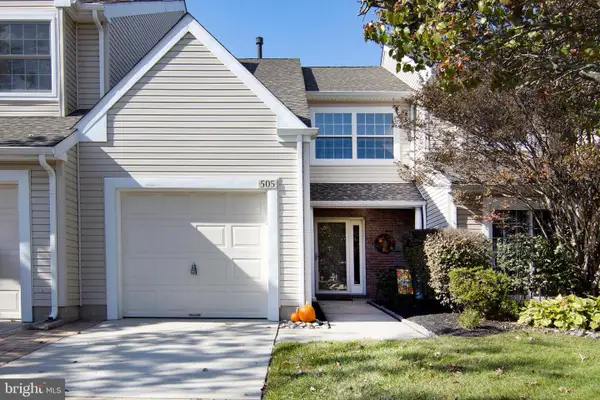212 Summit Ave, Blackwood, NJ 08012
Local realty services provided by:Better Homes and Gardens Real Estate Reserve
212 Summit Ave,Blackwood, NJ 08012
$425,000
- 4 Beds
- 2 Baths
- 1,650 sq. ft.
- Single family
- Active
Listed by:gina knowles
Office:home and heart realty
MLS#:NJCD2105376
Source:BRIGHTMLS
Price summary
- Price:$425,000
- Price per sq. ft.:$257.58
About this home
Move right into this beautifully renovated 4 bedroom, 2 full bath home offering modern finishes, quality craftsmanship, and a private setting on a quiet dead end street. This home features a new roof, new septic system and new windows ensuring peace of mind for years to come. The main level boasts real hardwood flooring and a spacious, eat in kitchen with soft close cabinetry extending to the ceiling, quartz counter tops, stainless steel appliances and a large pantry providing ample storage. Recessed lighting and abundant natural light enhance the homes open and airy design. Both bathrooms have been tastefully updated with modern tile, new fixtures and vanities. The lower level includes a newly designed laundry room and a mudroom/drop zone with convenience and organization in mind. A large flex/bonus room offers a variety of options for a rec room, office or playroom. Additional features include well sized bedrooms with hardwood flooring and generous closet space. An unfinished basement offers excellent storage or expansion potential. Situated just steps from over four miles of scenic walking trails, this property combines privacy, comfort and a highly desirable location. Make your showing today to tour this beautiful home!
Contact an agent
Home facts
- Year built:1950
- Listing ID #:NJCD2105376
- Added:1 day(s) ago
- Updated:November 03, 2025 at 05:36 AM
Rooms and interior
- Bedrooms:4
- Total bathrooms:2
- Full bathrooms:2
- Living area:1,650 sq. ft.
Heating and cooling
- Cooling:Central A/C
- Heating:90% Forced Air, Natural Gas
Structure and exterior
- Roof:Architectural Shingle
- Year built:1950
- Building area:1,650 sq. ft.
- Lot area:0.23 Acres
Schools
- High school:TRITON H.S.
Utilities
- Water:Public
- Sewer:Private Septic Tank
Finances and disclosures
- Price:$425,000
- Price per sq. ft.:$257.58
- Tax amount:$7,408 (2025)
New listings near 212 Summit Ave
- New
 $339,900Active3 beds 2 baths1,756 sq. ft.
$339,900Active3 beds 2 baths1,756 sq. ft.137 Brewer Ave, BLACKWOOD, NJ 08012
MLS# NJCD2105232Listed by: KELLER WILLIAMS REALTY - WASHINGTON TOWNSHIP  $385,000Active4 beds 2 baths1,623 sq. ft.
$385,000Active4 beds 2 baths1,623 sq. ft.1042 Prospect Ln, BLACKWOOD, NJ 08012
MLS# NJCD2103602Listed by: BHHS FOX & ROACH-WASHINGTON-GLOUCESTER $570,000Pending4 beds 3 baths1,649 sq. ft.
$570,000Pending4 beds 3 baths1,649 sq. ft.25 Sunset Rd, BLACKWOOD, NJ 08012
MLS# NJGL2065132Listed by: HOF REALTY- Coming SoonOpen Thu, 5 to 7pm
 $340,000Coming Soon4 beds 3 baths
$340,000Coming Soon4 beds 3 baths731 Shawnee Rd, BLACKWOOD, NJ 08012
MLS# NJGL2065856Listed by: WEICHERT REALTORS-MULLICA HILL - New
 $299,900Active3 beds 2 baths1,808 sq. ft.
$299,900Active3 beds 2 baths1,808 sq. ft.134 W Central Ave, BLACKWOOD, NJ 08012
MLS# NJCD2105142Listed by: KELLER WILLIAMS REALTY - MOORESTOWN - New
 $385,000Active3 beds 3 baths1,950 sq. ft.
$385,000Active3 beds 3 baths1,950 sq. ft.10 Muirfield Ct, BLACKWOOD, NJ 08012
MLS# NJCD2105144Listed by: EXP REALTY, LLC - New
 $315,000Active3 beds 3 baths2,177 sq. ft.
$315,000Active3 beds 3 baths2,177 sq. ft.1432 Boxwood Dr, BLACKWOOD, NJ 08012
MLS# NJCD2105016Listed by: REAL BROKER, LLC - New
 $425,000Active4 beds 2 baths2,048 sq. ft.
$425,000Active4 beds 2 baths2,048 sq. ft.40 Woodlane Dr, BLACKWOOD, NJ 08012
MLS# NJCD2104618Listed by: BHHS FOX & ROACH-MULLICA HILL SOUTH - New
 $350,000Active3 beds 3 baths1,572 sq. ft.
$350,000Active3 beds 3 baths1,572 sq. ft.505 Doral Dr, BLACKWOOD, NJ 08012
MLS# NJCD2104882Listed by: BHHS FOX & ROACH-WASHINGTON-GLOUCESTER
