239 Woodland Ave, Blackwood, NJ 08012
Local realty services provided by:Better Homes and Gardens Real Estate Murphy & Co.
239 Woodland Ave,Blackwood, NJ 08012
$360,000
- 4 Beds
- 2 Baths
- 2,286 sq. ft.
- Single family
- Pending
Listed by: naoji moriuchi, raymond robert clark
Office: compass new jersey, llc. - moorestown
MLS#:NJCD2104488
Source:BRIGHTMLS
Price summary
- Price:$360,000
- Price per sq. ft.:$157.48
About this home
Welcome to this charming 4 bedroom, 2 bath Craftsman-style home in the heart of Blackwood! Filled with warmth, light, and character, this inviting home features an enclosed front sunroom, perfect for morning coffee or unwinding at the end of the day. Inside, gleaming hardwood floors, and a bright open layout connect the living and dining areas, while a versatile bonus room offers ideal space for a home office or playroom.
The kitchen boasts wood cabinetry, undercabinet lighting, and newer appliances, with a convenient laundry room and backyard access just steps away. Two bedrooms and a full bath complete the main level. Upstairs, the spacious primary suite offers built-ins, a large walk-in closet, and a beautifully updated bathroom with a rainfall shower and glass enclosure. The additional upstairs bedroom includes a skylight and its own walk-in closet, while large walk-in storage closets flank each side of the upstairs hallway for added functionality.
Outside, enjoy the generous backyard oasis surrounded by mature landscaping, beautiful rose bushes and fruit trees, including apple, peach, plum, pear, persimmon, and cherry, along with the lush blackberry and raspberry bushes and grape vines. Enclosed side and rear mud rooms provide convenient storage and easy access to the home. A detached garage and carport add even more practicality.
With great curb appeal, central air, hardwood floors, and abundant natural light, this home perfectly blends classic Craftsman charm with modern updates and everyday comfort—ideally located near major highways such as Rt. 168 and Rt. 42.
SELLERS PROVIDING A 1 YEAR HOME WARRANTY AT SETTLEMENT
Contact an agent
Home facts
- Year built:1926
- Listing ID #:NJCD2104488
- Added:111 day(s) ago
- Updated:November 30, 2025 at 08:27 AM
Rooms and interior
- Bedrooms:4
- Total bathrooms:2
- Full bathrooms:2
- Living area:2,286 sq. ft.
Heating and cooling
- Cooling:Ceiling Fan(s), Central A/C
- Heating:Forced Air, Natural Gas, Radiant
Structure and exterior
- Roof:Pitched, Shingle
- Year built:1926
- Building area:2,286 sq. ft.
- Lot area:0.28 Acres
Schools
- High school:TRITON REGIONAL
Utilities
- Water:Community
- Sewer:Public Sewer
Finances and disclosures
- Price:$360,000
- Price per sq. ft.:$157.48
- Tax amount:$9,139 (2024)
New listings near 239 Woodland Ave
- Open Sat, 12 to 2pmNew
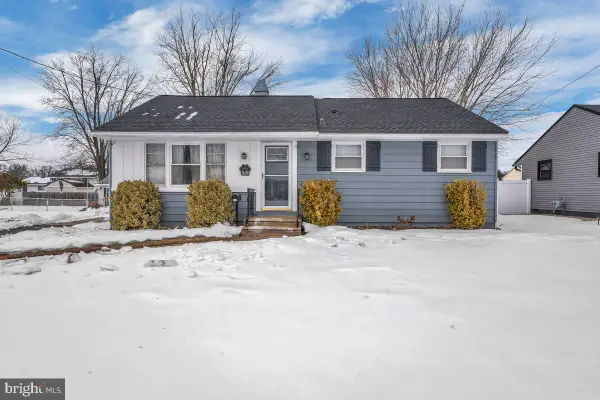 $325,000Active3 beds 1 baths924 sq. ft.
$325,000Active3 beds 1 baths924 sq. ft.319 Drexel, BLACKWOOD, NJ 08012
MLS# NJCD2110796Listed by: KELLER WILLIAMS REALTY - WASHINGTON TOWNSHIP - New
 $375,000Active4 beds 2 baths1,380 sq. ft.
$375,000Active4 beds 2 baths1,380 sq. ft.149 Greentree Rd, BLACKWOOD, NJ 08012
MLS# NJGL2069194Listed by: HOMESMART FIRST ADVANTAGE REALTY - Coming Soon
 $699,900Coming Soon4 beds 3 baths
$699,900Coming Soon4 beds 3 baths14 Patriot Ln, BLACKWOOD, NJ 08012
MLS# NJGL2069166Listed by: CENTURY 21 RAUH & JOHNS - New
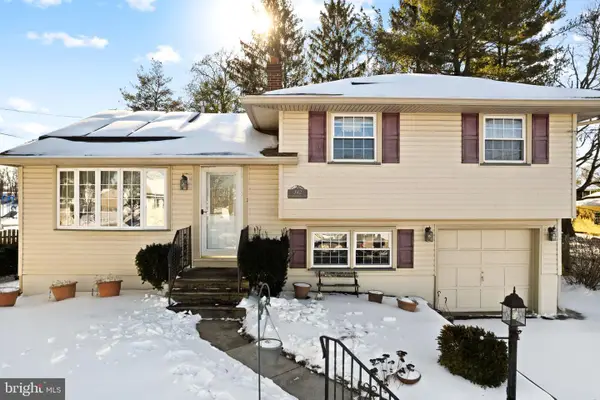 $362,000Active3 beds 2 baths1,532 sq. ft.
$362,000Active3 beds 2 baths1,532 sq. ft.342 Dearborne Ave, BLACKWOOD, NJ 08012
MLS# NJCD2110358Listed by: KELLER WILLIAMS REALTY - New
 $209,900Active3 beds 2 baths1,578 sq. ft.
$209,900Active3 beds 2 baths1,578 sq. ft.2 Procyon Rd, BLACKWOOD, NJ 08012
MLS# NJGL2069028Listed by: KELLER WILLIAMS REALTY - WASHINGTON TOWNSHIP - New
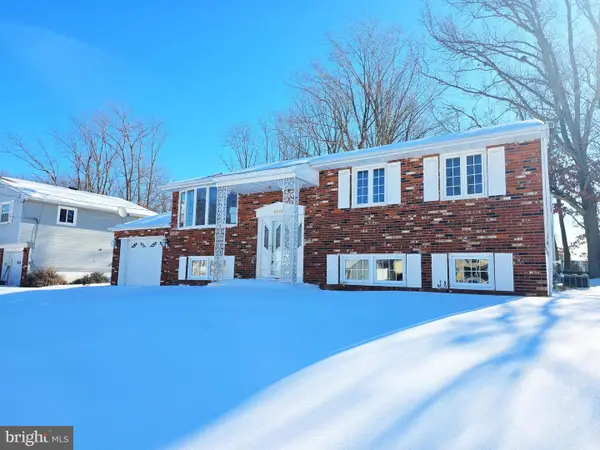 $300,000Active4 beds 2 baths1,884 sq. ft.
$300,000Active4 beds 2 baths1,884 sq. ft.1013 Hancock Dr, BLACKWOOD, NJ 08012
MLS# NJGL2068794Listed by: 24-7 REAL ESTATE, LLC - New
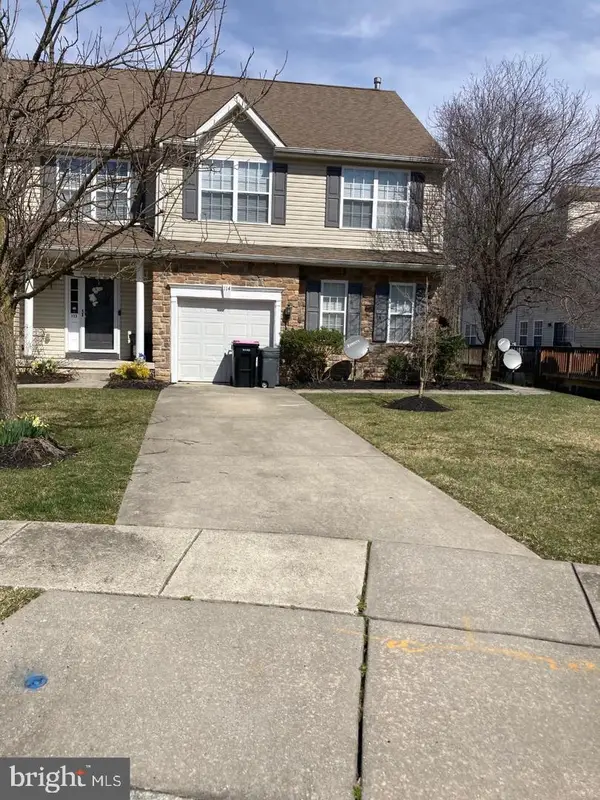 $359,900Active3 beds 3 baths1,680 sq. ft.
$359,900Active3 beds 3 baths1,680 sq. ft.114 Celestino Ct, BLACKWOOD, NJ 08012
MLS# NJCD2110420Listed by: PICCOLO REALTY, LLC - New
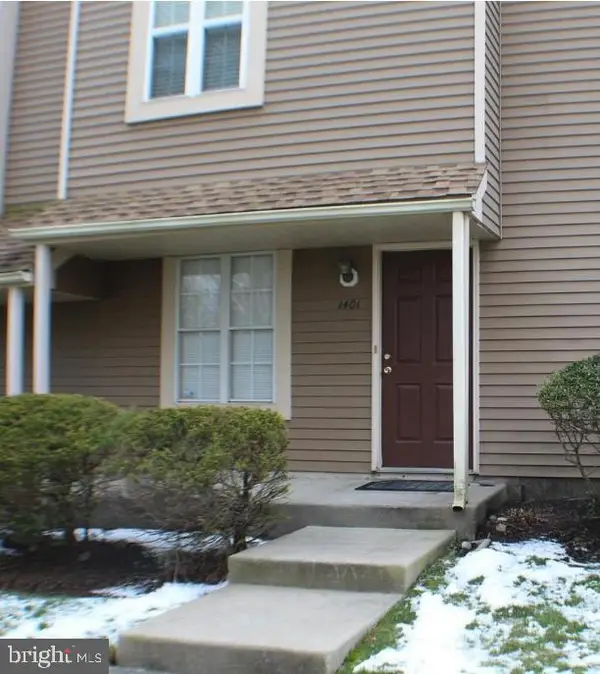 $249,900Active-- beds -- baths1,032 sq. ft.
$249,900Active-- beds -- baths1,032 sq. ft.1401 Aberdeen Ln, BLACKWOOD, NJ 08012
MLS# NJCD2110292Listed by: HOMESMART FIRST ADVANTAGE REALTY 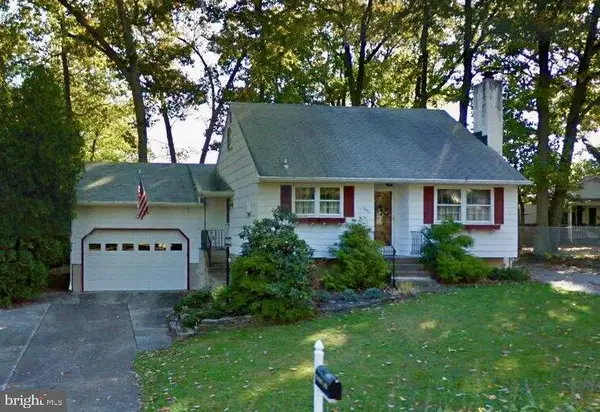 $350,000Pending3 beds 2 baths1,300 sq. ft.
$350,000Pending3 beds 2 baths1,300 sq. ft.1651 Charter Oak Ave, BLACKWOOD, NJ 08012
MLS# NJCD2110142Listed by: OPUS ELITE REAL ESTATE OF NJ, LLC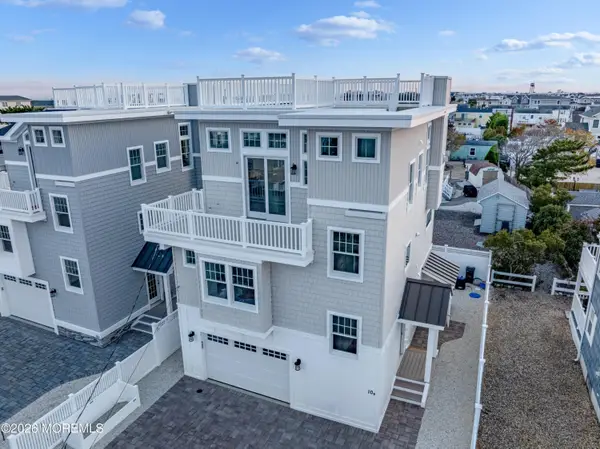 $2,399,000Active4 beds 4 baths2,000 sq. ft.
$2,399,000Active4 beds 4 baths2,000 sq. ft.10 B Marshall Avenue, Long Beach Twp, NJ 08008
MLS# 22602618Listed by: MANCINI REALTY CO. INC.

