531 Estelle Ave, Blackwood, NJ 08012
Local realty services provided by:Better Homes and Gardens Real Estate Premier
531 Estelle Ave,Blackwood, NJ 08012
$379,000
- 3 Beds
- 2 Baths
- 1,821 sq. ft.
- Single family
- Active
Listed by: kelli a ciancaglini
Office: opus elite real estate of nj, llc.
MLS#:NJCD2101082
Source:BRIGHTMLS
Price summary
- Price:$379,000
- Price per sq. ft.:$208.13
About this home
Discover your dream home in Blackwood Estates! This spacious 3-bedroom, 2 full bath split-level is move-in ready with hardwood flooring, brand-new carpet, and fresh paint throughout. The finished lower level includes a versatile bonus room that can serve as a 4th bedroom, home office, or playroom—along with a convenient full bathroom. Lower level also has plenty of natural light and easy flow into a three-season sunroom—ideal for relaxing mornings or entertaining. Step outside and enjoy your own private retreat: a fully fenced backyard featuring a large lazy “L” shaped in-ground pool. Whether it’s summer entertaining, barbecues, or quiet evenings by the water, this space is designed for enjoyment. Adding even more value, the home includes owned solar panels, reducing monthly expenses while promoting energy efficiency. Located close to schools, shopping, dining, and major commuting routes, this home perfectly combines convenience, affordability, and lifestyle. Schedule your private tour today and experience all this home has to offer! [Professional Pictures Coming Soon!]
Contact an agent
Home facts
- Year built:1964
- Listing ID #:NJCD2101082
- Added:163 day(s) ago
- Updated:February 12, 2026 at 02:42 PM
Rooms and interior
- Bedrooms:3
- Total bathrooms:2
- Full bathrooms:2
- Living area:1,821 sq. ft.
Heating and cooling
- Cooling:Central A/C
- Heating:Forced Air, Natural Gas
Structure and exterior
- Roof:Shingle
- Year built:1964
- Building area:1,821 sq. ft.
- Lot area:0.31 Acres
Schools
- High school:HIGHLAND
Utilities
- Water:Public
- Sewer:Public Sewer
Finances and disclosures
- Price:$379,000
- Price per sq. ft.:$208.13
- Tax amount:$8,343 (2025)
New listings near 531 Estelle Ave
- Open Sat, 12 to 2pmNew
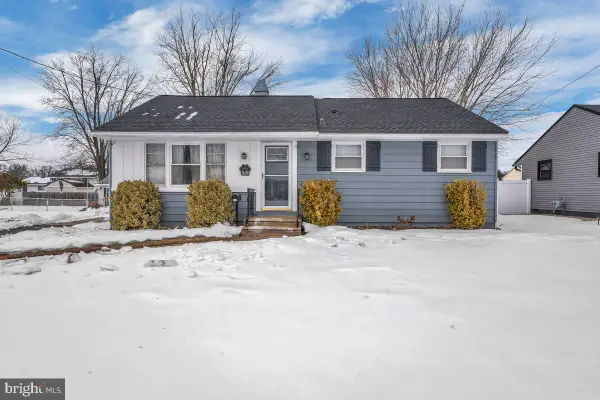 $325,000Active3 beds 1 baths924 sq. ft.
$325,000Active3 beds 1 baths924 sq. ft.319 Drexel, BLACKWOOD, NJ 08012
MLS# NJCD2110796Listed by: KELLER WILLIAMS REALTY - WASHINGTON TOWNSHIP - New
 $375,000Active4 beds 2 baths1,380 sq. ft.
$375,000Active4 beds 2 baths1,380 sq. ft.149 Greentree Rd, BLACKWOOD, NJ 08012
MLS# NJGL2069194Listed by: HOMESMART FIRST ADVANTAGE REALTY - Coming Soon
 $699,900Coming Soon4 beds 3 baths
$699,900Coming Soon4 beds 3 baths14 Patriot Ln, BLACKWOOD, NJ 08012
MLS# NJGL2069166Listed by: CENTURY 21 RAUH & JOHNS - New
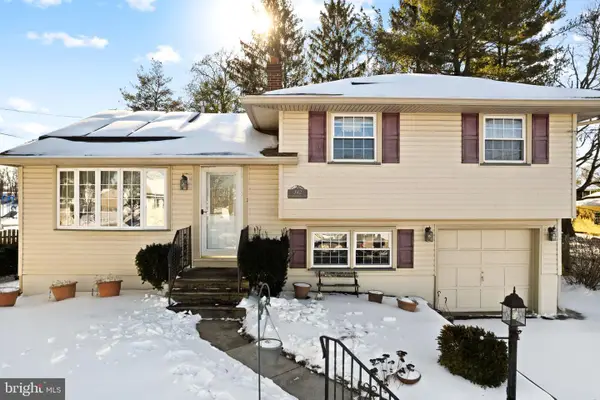 $362,000Active3 beds 2 baths1,532 sq. ft.
$362,000Active3 beds 2 baths1,532 sq. ft.342 Dearborne Ave, BLACKWOOD, NJ 08012
MLS# NJCD2110358Listed by: KELLER WILLIAMS REALTY - New
 $209,900Active3 beds 2 baths1,578 sq. ft.
$209,900Active3 beds 2 baths1,578 sq. ft.2 Procyon Rd, BLACKWOOD, NJ 08012
MLS# NJGL2069028Listed by: KELLER WILLIAMS REALTY - WASHINGTON TOWNSHIP - New
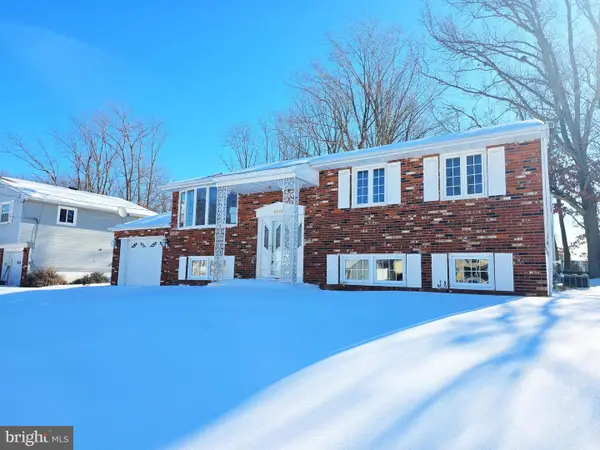 $300,000Active4 beds 2 baths1,884 sq. ft.
$300,000Active4 beds 2 baths1,884 sq. ft.1013 Hancock Dr, BLACKWOOD, NJ 08012
MLS# NJGL2068794Listed by: 24-7 REAL ESTATE, LLC - New
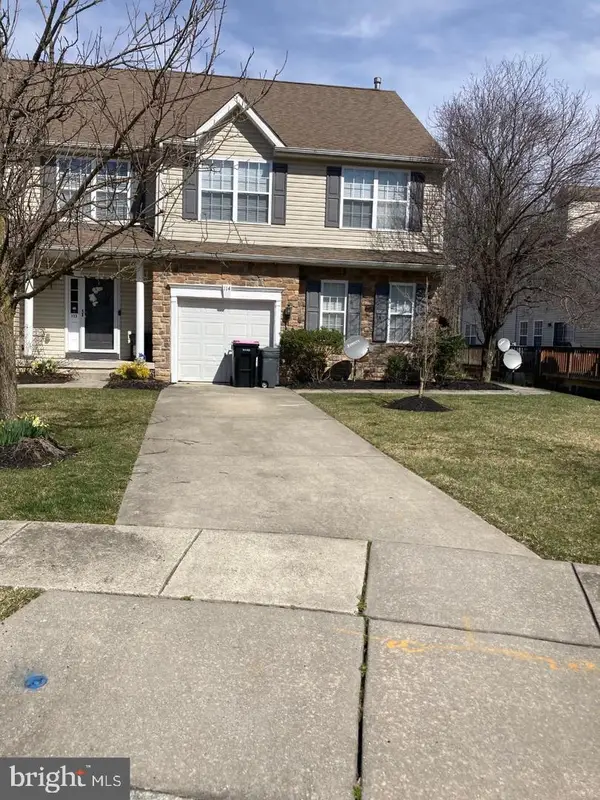 $359,900Active3 beds 3 baths1,680 sq. ft.
$359,900Active3 beds 3 baths1,680 sq. ft.114 Celestino Ct, BLACKWOOD, NJ 08012
MLS# NJCD2110420Listed by: PICCOLO REALTY, LLC - New
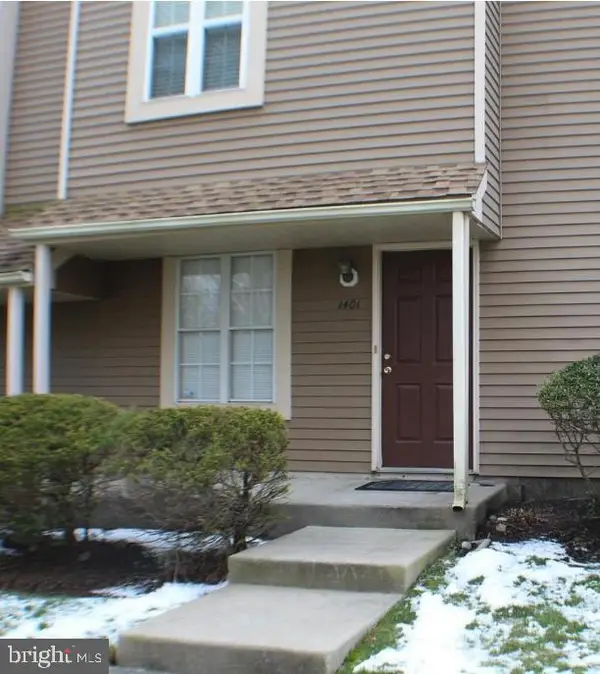 $249,900Active-- beds -- baths1,032 sq. ft.
$249,900Active-- beds -- baths1,032 sq. ft.1401 Aberdeen Ln, BLACKWOOD, NJ 08012
MLS# NJCD2110292Listed by: HOMESMART FIRST ADVANTAGE REALTY 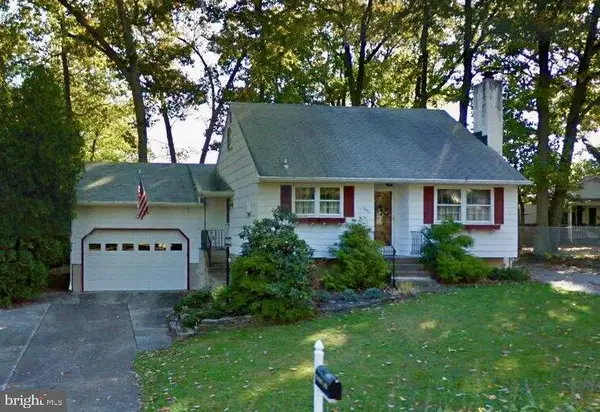 $350,000Pending3 beds 2 baths1,300 sq. ft.
$350,000Pending3 beds 2 baths1,300 sq. ft.1651 Charter Oak Ave, BLACKWOOD, NJ 08012
MLS# NJCD2110142Listed by: OPUS ELITE REAL ESTATE OF NJ, LLC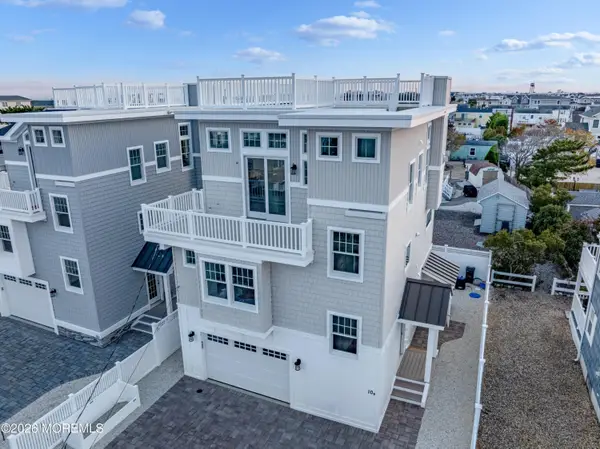 $2,399,000Active4 beds 4 baths2,000 sq. ft.
$2,399,000Active4 beds 4 baths2,000 sq. ft.10 B Marshall Avenue, Long Beach Twp, NJ 08008
MLS# 22602618Listed by: MANCINI REALTY CO. INC.

