9 Eden Rd, BLACKWOOD, NJ 08012
Local realty services provided by:Better Homes and Gardens Real Estate Valley Partners
9 Eden Rd,BLACKWOOD, NJ 08012
$525,000
- 5 Beds
- 4 Baths
- 2,372 sq. ft.
- Single family
- Active
Listed by:kelly sommeling
Office:prime realty partners
MLS#:NJGL2062304
Source:BRIGHTMLS
Price summary
- Price:$525,000
- Price per sq. ft.:$221.33
About this home
Show Stopper in Washington Township! Welcome to your forever home. This exceptional 5-bed, 3.5-bath residence is not just a house; it’s a lifestyle waiting to be embraced. Nestled in coveted Washington Township, this meticulously remodeled gem offers a perfect blend of modern elegance and cozy comfort Prepare to fall in love with the heart of this home! The gourmet kitchen boasts stunning granite countertops and a stylish dry bar, making it a chef's paradise. Enjoy high-end stainless-steel appliances, and a spacious eat-in kitchen with barstool seating for casual dining and breakfast area. Whether you're hosting a family gathering or enjoying a quiet meal, this kitchen is designed for both functionality and style. The family room, seamlessly open to the kitchen, features a cozy fireplace, creating an ideal setting for relaxation and entertainment. A conveniently located laundry room and a well-appointed half bath. are adjacent A first-floor suite features a luxurious walk-in closet and full bath. The formal living room/dining room adds so much space. Upstairs, the primary suite offers a private sanctuary, complete with a magnificent bathroom and another walk-in closet. Three additional generously sized bedrooms and another full bathroom round off the second floor. The possibilities are endless with a partially finished basement that offers additional living space, whether you envision a playroom, home gym, or a cozy media room. Customize it to suit your needs! Step outside to discover your private backyard—an expansive retreat that backs up to serene trees and a picturesque golf course. This outdoor sanctuary is perfect for hosting summer barbecues, enjoying morning coffee, or simply unwinding in nature.Recent Upgrades: Remodeled in 2021, this home boasts modern finishes and updates, ensuring you can move in with peace of mind. From stylish fixtures to thoughtful design, every detail has been considered to create a warm and inviting atmosphere. A Must-See Home: With its ideal location, spacious layout, and luxurious features, this home is truly a must-see!
Contact an agent
Home facts
- Year built:1973
- Listing ID #:NJGL2062304
- Added:1 day(s) ago
- Updated:September 08, 2025 at 04:44 PM
Rooms and interior
- Bedrooms:5
- Total bathrooms:4
- Full bathrooms:3
- Half bathrooms:1
- Living area:2,372 sq. ft.
Heating and cooling
- Cooling:Central A/C
- Heating:90% Forced Air, Baseboard - Electric, Central, Natural Gas
Structure and exterior
- Roof:Shingle
- Year built:1973
- Building area:2,372 sq. ft.
- Lot area:0.22 Acres
Schools
- High school:WASHINGTON TWP. H.S.
- Middle school:ORCHARD VALLEY M.S.
- Elementary school:BELLS E.S.
Utilities
- Water:Public
- Sewer:Public Sewer
Finances and disclosures
- Price:$525,000
- Price per sq. ft.:$221.33
- Tax amount:$10,186 (2025)
New listings near 9 Eden Rd
- Coming Soon
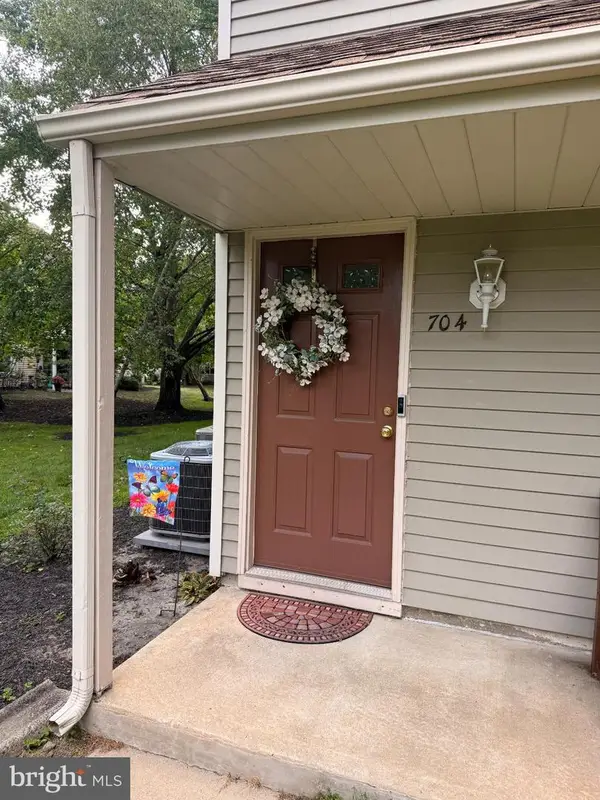 $272,500Coming Soon2 beds 2 baths
$272,500Coming Soon2 beds 2 baths704 Aberdeen Ln, BLACKWOOD, NJ 08012
MLS# NJCD2101494Listed by: EXP REALTY, LLC - Coming Soon
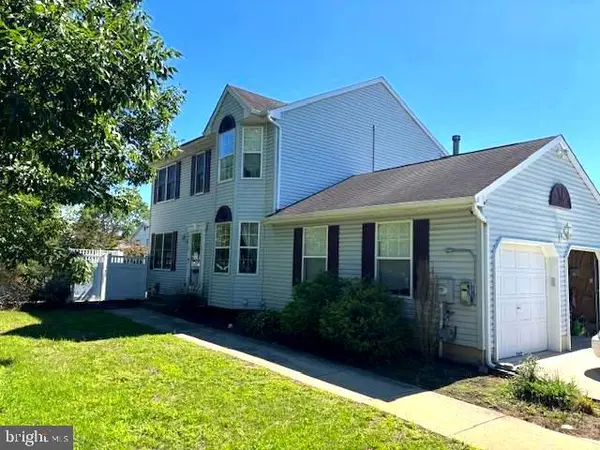 $425,000Coming Soon3 beds 4 baths
$425,000Coming Soon3 beds 4 baths2 Katherine Ct, BLACKWOOD, NJ 08012
MLS# NJCD2101224Listed by: BHHS FOX & ROACH-MARLTON - New
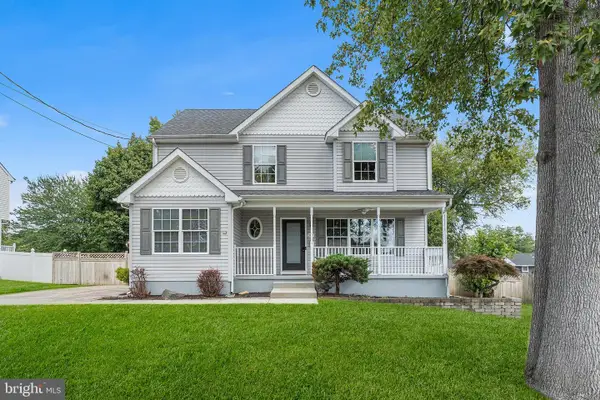 $439,900Active4 beds 3 baths2,066 sq. ft.
$439,900Active4 beds 3 baths2,066 sq. ft.207 Drexel Ave, BLACKWOOD, NJ 08012
MLS# NJCD2100962Listed by: REDFIN - Coming Soon
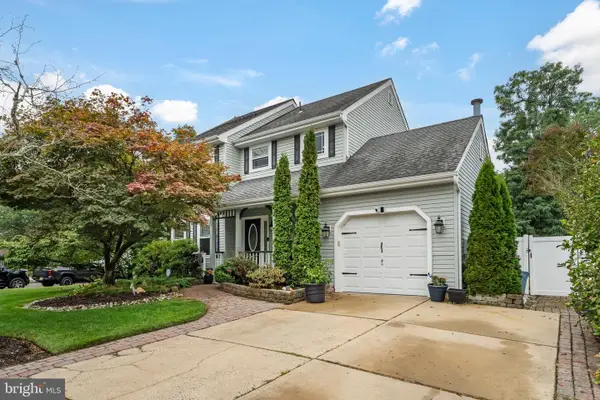 $419,900Coming Soon3 beds 3 baths
$419,900Coming Soon3 beds 3 baths28 Hemlock Dr, BLACKWOOD, NJ 08012
MLS# NJCD2101268Listed by: RE/MAX COMMUNITY-WILLIAMSTOWN - New
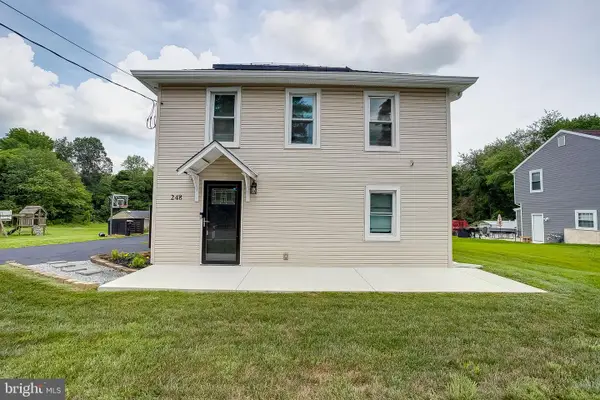 $299,999Active3 beds 1 baths1,342 sq. ft.
$299,999Active3 beds 1 baths1,342 sq. ft.248 Davistown Rd, BLACKWOOD, NJ 08012
MLS# NJCD2101174Listed by: BHHS FOX & ROACH-MT LAUREL 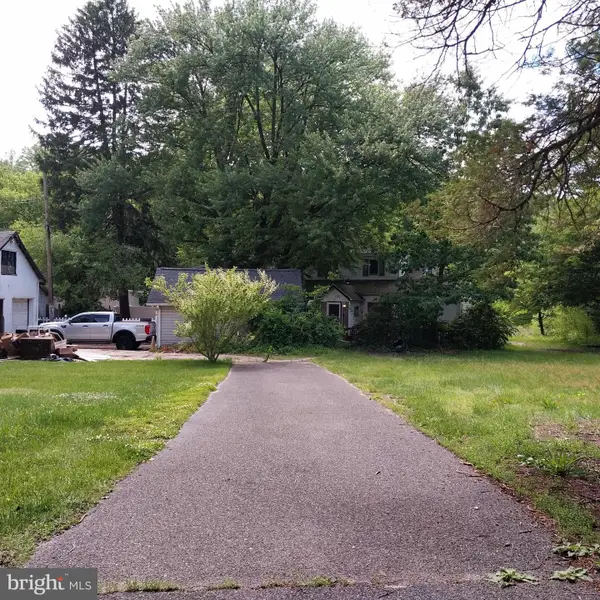 $189,500Pending3 beds 2 baths1,643 sq. ft.
$189,500Pending3 beds 2 baths1,643 sq. ft.155 Lakefront St, BLACKWOOD, NJ 08012
MLS# NJCD2101108Listed by: CENTURY 21 ALLIANCE-MEDFORD- New
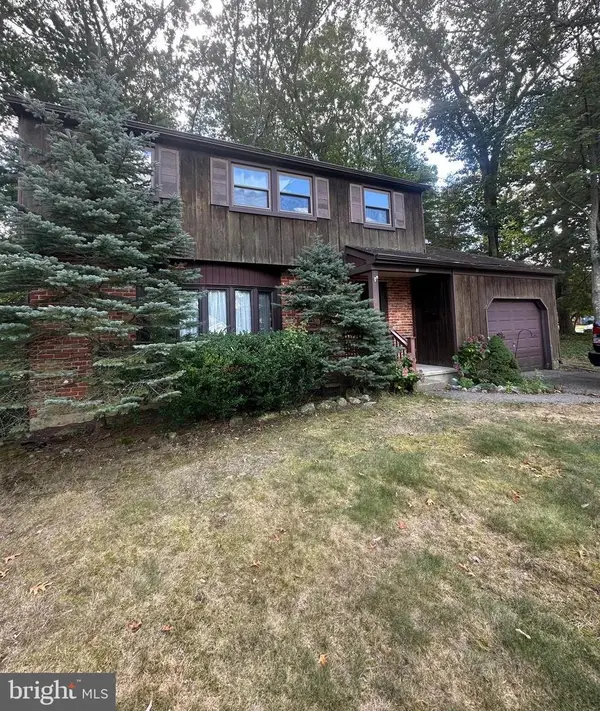 $325,000Active3 beds 2 baths1,704 sq. ft.
$325,000Active3 beds 2 baths1,704 sq. ft.7 White Birch Rd, BLACKWOOD, NJ 08012
MLS# NJGL2062040Listed by: OPUS ELITE REAL ESTATE OF NJ, LLC - New
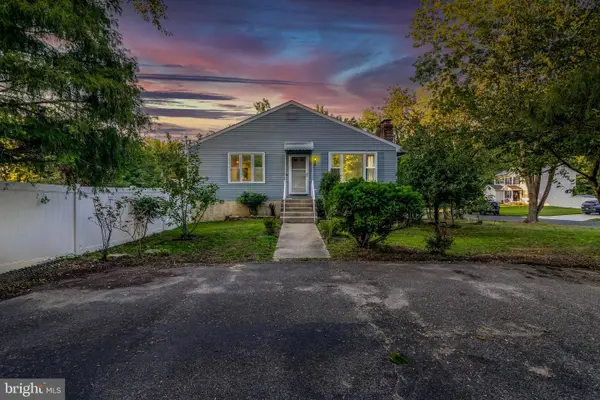 $299,000Active3 beds 3 baths1,320 sq. ft.
$299,000Active3 beds 3 baths1,320 sq. ft.161 Pulaski Ave, BLACKWOOD, NJ 08012
MLS# NJCD2101056Listed by: WEICHERT REALTORS-HADDONFIELD 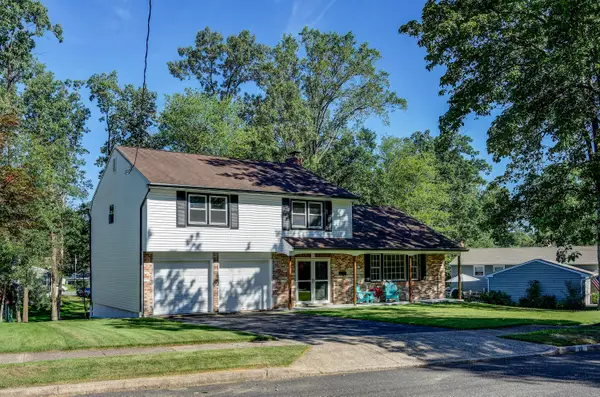 $479,000Active4 beds 3 baths2,018 sq. ft.
$479,000Active4 beds 3 baths2,018 sq. ft.12 Cambridge Rd, BLACKWOOD, NJ 08012
MLS# NJGL2061812Listed by: PROMINENT PROPERTIES SOTHEBY'S INTL REALTY
