10 Linden Rd, Bordentown, NJ 08505
Local realty services provided by:Better Homes and Gardens Real Estate Reserve
10 Linden Rd,Bordentown, NJ 08505
$524,900
- 4 Beds
- 3 Baths
- 2,540 sq. ft.
- Single family
- Active
Listed by: david m siwy
Office: new and modern group, llc.
MLS#:NJBL2101708
Source:BRIGHTMLS
Price summary
- Price:$524,900
- Price per sq. ft.:$206.65
About this home
Welcome to this elegantly expanded Cape Cod residence, perfectly situated on over a quarter acre in the highly sought-after Sylvan Glen community of Bordentown. Offering more than 2,500 sq. ft. of refined living space, this home welcomes you with a bright and inviting living room, highlighted by a charming brick fireplace with a high-efficiency wood-burning stove insert—providing warmth and ambiance throughout. Just beyond the living room awaits a well-appointed kitchen featuring custom cabinetry, a stainless-steel Viking cooktop paired with a Thermador hood, granite countertops, a ceramic tile backsplash, and a generous pantry. Adjacent to the kitchen, the sun-filled breakfast room boasts wainscoting, chair rail detailing, a custom-built wall unit, and an abundance of windows that bathe the space in natural light. A breathtaking open-concept living and dining room addition showcases exquisite craftsmanship, including a hand-built cherry wood hutch and a cozy alcove ideal for a home office or study, complete with a mahogany desk. A main-level bedroom—currently used as a music room—and a full bath complete the first floor. Dual staircases lead to the expansive second level, where you’ll discover a luxurious primary suite featuring vaulted ceilings, a built-in armoire, a substantial walk-in closet, and a conveniently located laundry room. The en-suite bath offers a tiled shower and tub combination. Two additional spacious bedrooms and a half bath complete the upper level. Hardwood floors enhance the main level and also lie beneath the upstairs carpeting. Step outside through sliding doors to your private backyard oasis. The fully fenced yard includes a composite deck, stamped concrete patio, hot tub, outdoor shower, and an outdoor kitchen area with sink and a tranquil water fountain—perfect for summer entertaining or unwinding after a long day. Additional highlights include a two-car detached garage with 50-amp electrical service, dual-zone high-efficiency HVAC and hot water heater, an unfinished basement with impressive 9-ft ceilings, updated PEX plumbing, two separate 200-amp and 150-amp electrical services, and over 45 solar panels to keep energy costs exceptionally low. Ideally located minutes from Routes 195, 295, the NJ and PA Turnpikes, MDL Joint Base, and the NJ Light Rail for effortless commuting.
Schedule your private tour today and experience all that this exceptional property has to offer.
Contact an agent
Home facts
- Year built:1950
- Listing ID #:NJBL2101708
- Added:51 day(s) ago
- Updated:January 11, 2026 at 02:42 PM
Rooms and interior
- Bedrooms:4
- Total bathrooms:3
- Full bathrooms:2
- Half bathrooms:1
- Living area:2,540 sq. ft.
Heating and cooling
- Cooling:Central A/C
- Heating:90% Forced Air, Natural Gas, Wood, Wood Burn Stove
Structure and exterior
- Year built:1950
- Building area:2,540 sq. ft.
Utilities
- Water:Public
- Sewer:Public Sewer
Finances and disclosures
- Price:$524,900
- Price per sq. ft.:$206.65
- Tax amount:$11,748 (2024)
New listings near 10 Linden Rd
- Open Sun, 12 to 3pmNew
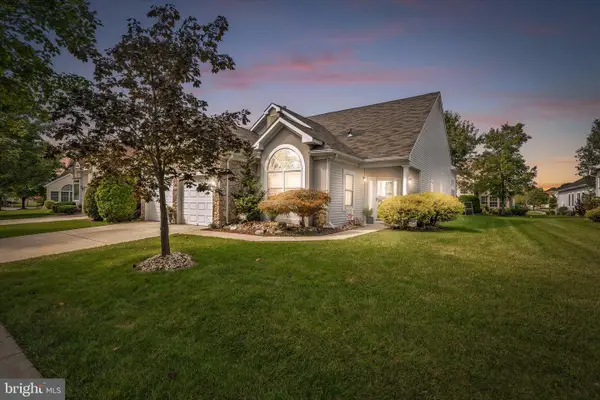 $549,000Active2 beds 2 baths2,036 sq. ft.
$549,000Active2 beds 2 baths2,036 sq. ft.124 Ridgway Dr, BORDENTOWN, NJ 08505
MLS# NJBL2103378Listed by: KELLER WILLIAMS PREMIER - Open Sun, 12 to 2pmNew
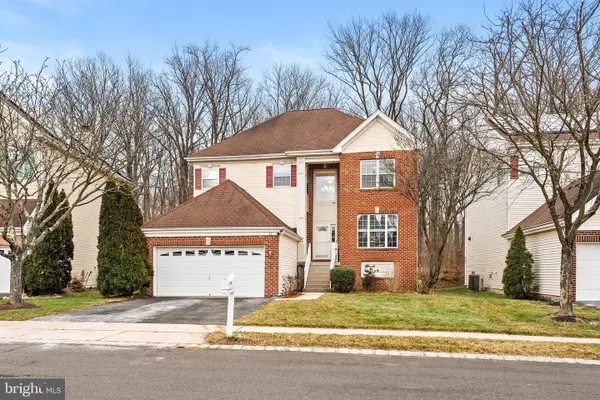 $650,000Active5 beds 4 baths2,256 sq. ft.
$650,000Active5 beds 4 baths2,256 sq. ft.47 Cayuga Rd, BORDENTOWN, NJ 08505
MLS# NJBL2103380Listed by: KELLER WILLIAMS PREMIER - Coming Soon
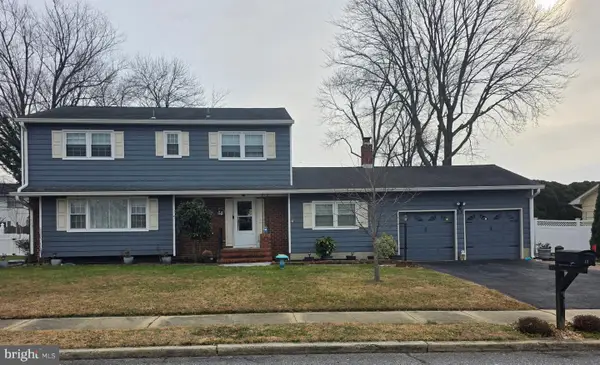 $650,000Coming Soon4 beds 3 baths
$650,000Coming Soon4 beds 3 baths13 Ticonderoga Dr, BORDENTOWN, NJ 08505
MLS# NJBL2103348Listed by: CENTURY 21 ACTION PLUS REALTY - BORDENTOWN - Open Sun, 12 to 2pmNew
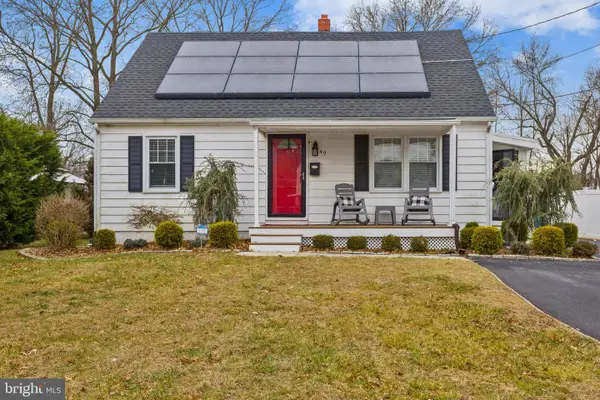 $450,000Active4 beds 2 baths1,553 sq. ft.
$450,000Active4 beds 2 baths1,553 sq. ft.49 Charles Bossert Dr, BORDENTOWN, NJ 08505
MLS# NJBL2103316Listed by: SMIRES & ASSOCIATES - New
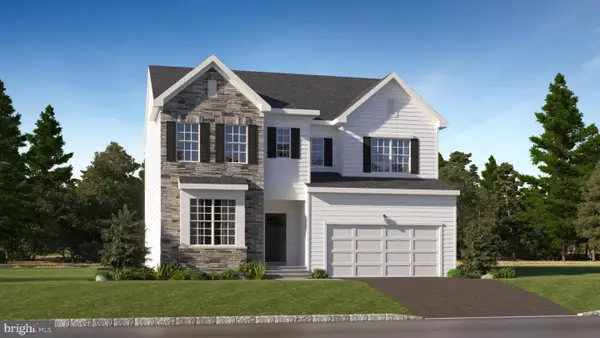 $848,705Active4 beds 4 baths3,684 sq. ft.
$848,705Active4 beds 4 baths3,684 sq. ft.3 Turgyan Dr, BORDENTOWN, NJ 08505
MLS# NJBL2103328Listed by: LENNAR SALES CORP NEW JERSEY - New
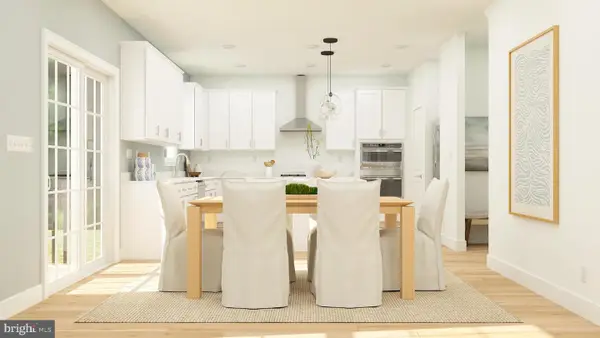 $764,785Active4 beds 3 baths2,419 sq. ft.
$764,785Active4 beds 3 baths2,419 sq. ft.11 Red Barn Ln, BORDENTOWN, NJ 08505
MLS# NJBL2103332Listed by: LENNAR SALES CORP NEW JERSEY - New
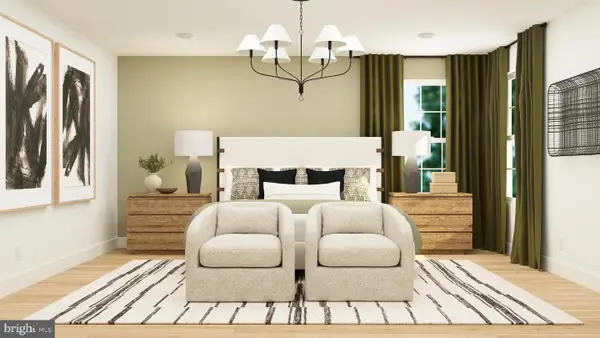 $876,590Active4 beds 4 baths4,080 sq. ft.
$876,590Active4 beds 4 baths4,080 sq. ft.8 Red Barn Ln, BORDENTOWN, NJ 08505
MLS# NJBL2103334Listed by: LENNAR SALES CORP NEW JERSEY - Open Sun, 12 to 2pmNew
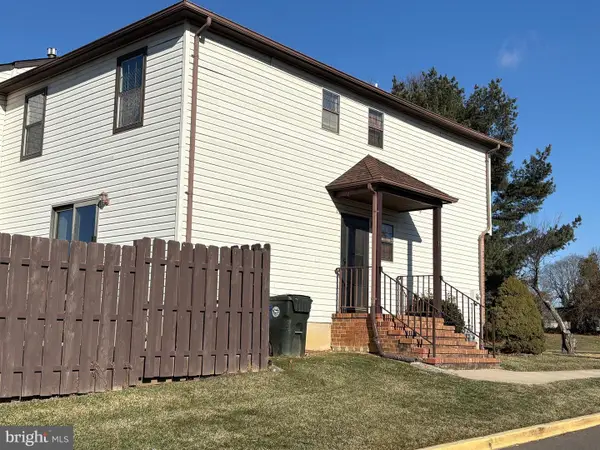 $389,900Active3 beds 3 baths1,596 sq. ft.
$389,900Active3 beds 3 baths1,596 sq. ft.13 Bordenshire Dr, BORDENTOWN, NJ 08505
MLS# NJBL2103204Listed by: CB SCHIAVONE & ASSOCIATES - New
 $390,000Active3 beds 3 baths1,794 sq. ft.
$390,000Active3 beds 3 baths1,794 sq. ft.213 Birch Hollow Dr, BORDENTOWN, NJ 08505
MLS# NJBL2103196Listed by: HOME JOURNEY REALTY - New
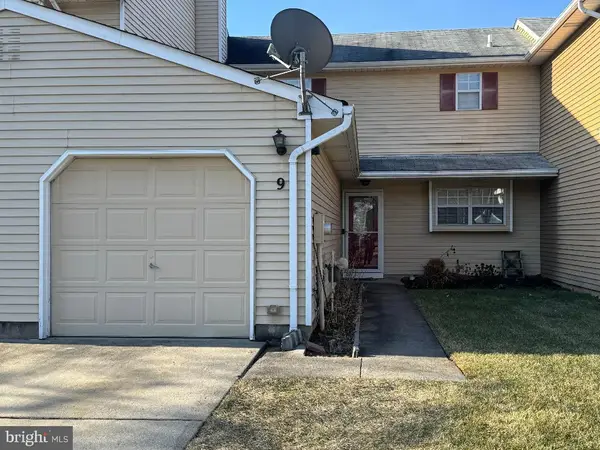 $334,900Active2 beds 2 baths1,228 sq. ft.
$334,900Active2 beds 2 baths1,228 sq. ft.9 Hanover Ct, BORDENTOWN, NJ 08505
MLS# NJBL2103094Listed by: SMIRES & ASSOCIATES
