12 Brookside Dr, Bordentown, NJ 08505
Local realty services provided by:Better Homes and Gardens Real Estate Maturo
Listed by:sharif hatab
Office:bhhs fox & roach - robbinsville
MLS#:NJBL2086206
Source:BRIGHTMLS
Price summary
- Price:$649,000
- Price per sq. ft.:$257.54
About this home
Welcome to this spacious 4-bedroom, 2.5-bathroom home nestled on a serene, wooded lot in the desirable Brookside Estates community. Designed with both comfort and style in mind, this home offers a thoughtfully expanded floor plan, including an optional 2-foot extension that enhances the size of the family room, primary suite, and garage—providing extra living space where it matters most. Step inside to a dramatic two-story foyer featuring gleaming hardwood floors and an elegant decorative niche that sets the tone for the rest of the home. The formal living and dining rooms, both with hardwood flooring, create the perfect setting for entertaining guests or hosting holiday gatherings. The chef’s kitchen is well-appointed with 42" cabinetry, recessed lighting, a center island for prep or casual dining, and ample counter space. Adjacent to the kitchen, the bright and airy morning room showcases a soaring vaulted ceiling and a stunning Palladian window that floods the space with natural light—ideal for enjoying your morning coffee. The inviting family room features a cozy gas fireplace with a classic wood mantel, making it a warm and welcoming retreat year-round. Upstairs, the expansive primary suite includes a walk-in closet and plenty of room for a sitting area or home office setup. Additional features include a convenient main-floor laundry room, two-zone heating and central air for year-round comfort, a newer heater and water heater—both only 3 years old. and an attached garage with added space from the extension. Located just minutes from major highways, shopping centers, and the train station, this home offers the perfect blend of privacy, luxury, and accessibility. Don't miss the opportunity to make this beautiful home your own!
Contact an agent
Home facts
- Year built:2000
- Listing ID #:NJBL2086206
- Added:147 day(s) ago
- Updated:September 30, 2025 at 01:59 PM
Rooms and interior
- Bedrooms:4
- Total bathrooms:3
- Full bathrooms:2
- Half bathrooms:1
- Living area:2,520 sq. ft.
Heating and cooling
- Cooling:Central A/C
- Heating:Forced Air, Natural Gas
Structure and exterior
- Year built:2000
- Building area:2,520 sq. ft.
Utilities
- Water:Public
- Sewer:Public Sewer
Finances and disclosures
- Price:$649,000
- Price per sq. ft.:$257.54
- Tax amount:$9,695 (2024)
New listings near 12 Brookside Dr
- New
 $499,900Active10.07 Acres
$499,900Active10.07 Acres2334 Old York Rd, BORDENTOWN, NJ 08505
MLS# NJBL2096858Listed by: RE/MAX SIGNATURE - New
 $355,000Active3 beds 2 baths1,296 sq. ft.
$355,000Active3 beds 2 baths1,296 sq. ft.31 Gloucester Ct, BORDENTOWN, NJ 08505
MLS# NJBL2096656Listed by: RE/MAX SUPREME - New
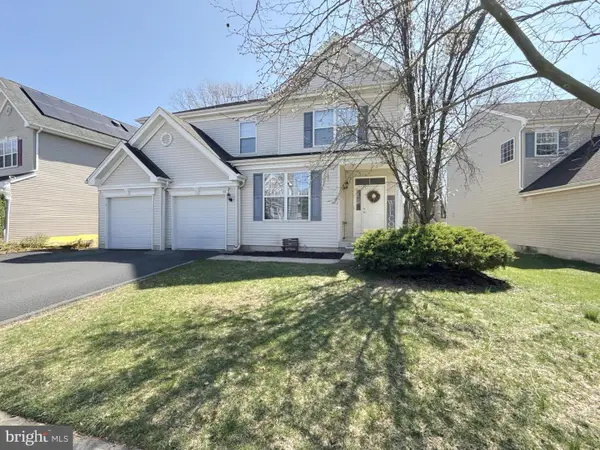 $664,900Active4 beds 3 baths2,300 sq. ft.
$664,900Active4 beds 3 baths2,300 sq. ft.66 Seneca Ln, BORDENTOWN, NJ 08505
MLS# NJBL2095584Listed by: RE/MAX AT THE SEA - New
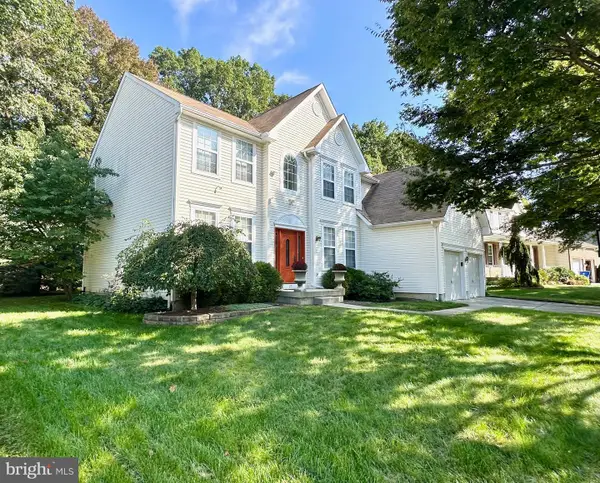 $640,000Active4 beds 3 baths2,619 sq. ft.
$640,000Active4 beds 3 baths2,619 sq. ft.85 Creekwood Dr, BORDENTOWN, NJ 08505
MLS# NJBL2096474Listed by: HOMESMART FIRST ADVANTAGE REALTY - New
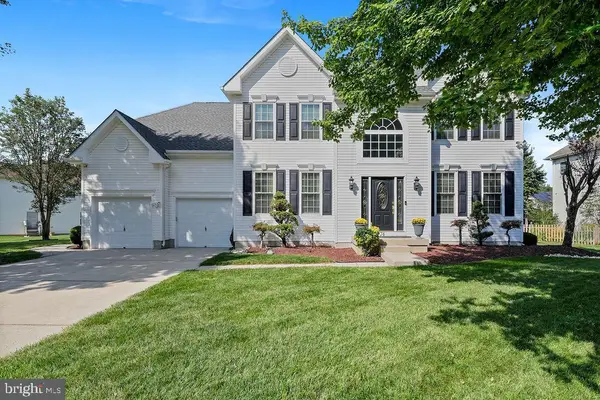 $685,000Active4 beds 4 baths2,848 sq. ft.
$685,000Active4 beds 4 baths2,848 sq. ft.74 Creekwood Dr, BORDENTOWN, NJ 08505
MLS# NJBL2095748Listed by: REALTYMARK PROPERTIES - New
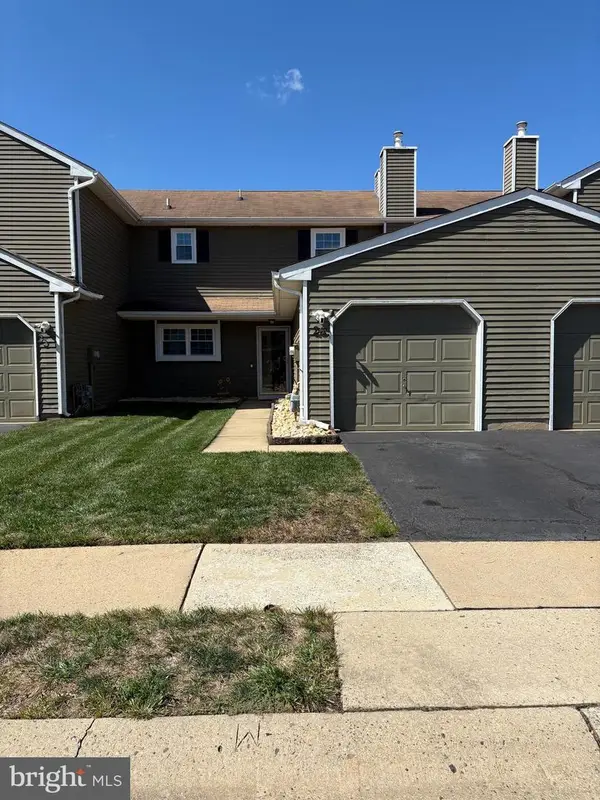 $340,000Active2 beds 2 baths1,228 sq. ft.
$340,000Active2 beds 2 baths1,228 sq. ft.26 Kennebec Ct, BORDENTOWN, NJ 08505
MLS# NJBL2096302Listed by: KELLER WILLIAMS REALTY - ATLANTIC SHORE 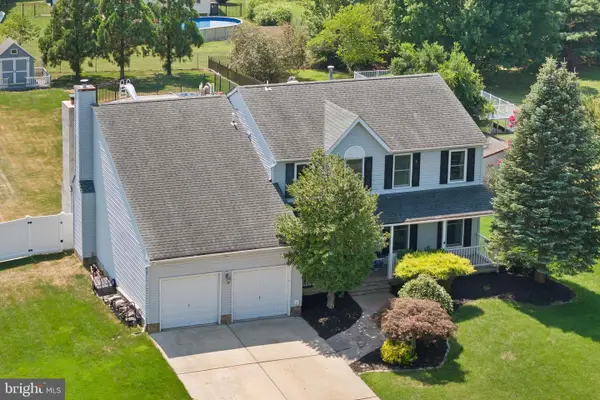 $750,000Pending4 beds 4 baths3,236 sq. ft.
$750,000Pending4 beds 4 baths3,236 sq. ft.9 David Ct, BORDENTOWN, NJ 08505
MLS# NJBL2096028Listed by: SMIRES & ASSOCIATES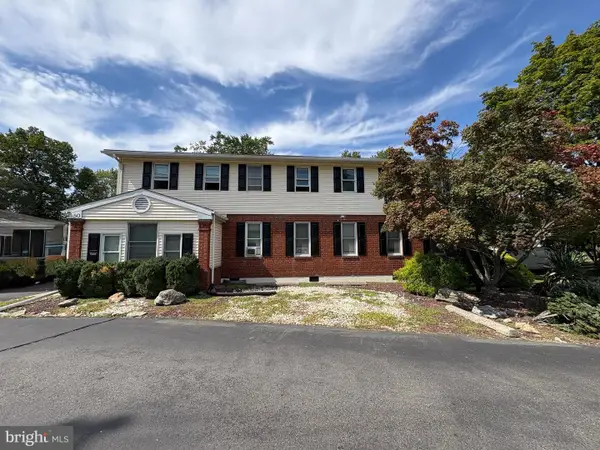 $699,900Active5 beds -- baths3,432 sq. ft.
$699,900Active5 beds -- baths3,432 sq. ft.50 Route 130, BORDENTOWN, NJ 08505
MLS# NJBL2096066Listed by: CB SCHIAVONE & ASSOCIATES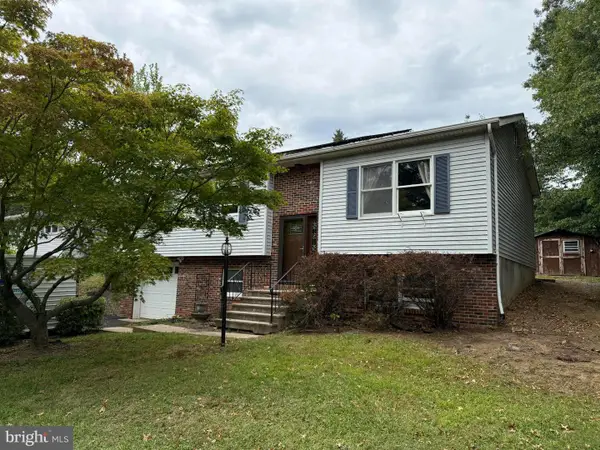 $475,000Active4 beds 3 baths1,949 sq. ft.
$475,000Active4 beds 3 baths1,949 sq. ft.1 Glen Rd, BORDENTOWN, NJ 08505
MLS# NJBL2096130Listed by: KELLER WILLIAMS PREMIER $399,000Pending3 beds 1 baths1,453 sq. ft.
$399,000Pending3 beds 1 baths1,453 sq. ft.57 Hinkle Dr, BORDENTOWN, NJ 08505
MLS# NJBL2095946Listed by: AMERICAN DREAM REALTY NJ LLC
