186 Crosswicks Rd, Bordentown, NJ 08505
Local realty services provided by:Better Homes and Gardens Real Estate Community Realty
186 Crosswicks Rd,Bordentown, NJ 08505
$349,900
- 4 Beds
- 2 Baths
- 1,651 sq. ft.
- Single family
- Pending
Listed by:david schiavone
Office:cb schiavone & associates
MLS#:NJBL2090954
Source:BRIGHTMLS
Price summary
- Price:$349,900
- Price per sq. ft.:$211.93
About this home
Welcome to this spacious 4-bedroom, 1.5-bath Cape-style home, ideally located in sought-after Bordentown Township. The first floor features a formal living room and dining room, along with two bedrooms and a full bathroom, offering flexible living space for guests, family, or a home office. A large rear addition serves as the heart of the home, showcasing a generous kitchen with peninsula seating that opens to an inviting family room—perfect for everyday living. Upstairs, you'll find two oversized bedrooms with high ceilings each with cedar closets and a convenient half bath in the hall. The home also offers a full basement for storage, a fully fenced-in backyard, and off-street parking for up to four cars. Enjoy the short walk to the popular Star Civic Community Pool and a quick 2-minute drive to historic downtown Bordentown City, known for its charming shops and top-rated restaurants. Commuters will appreciate the home's proximity to Routes 206, 130, I-295, and the NJ Turnpike, plus just a 10-minute drive to the Hamilton Train Station for easy access to NYC or Philadelphia. With a little TLC, this home offers an excellent opportunity to add value and build equity. Move-in ready and available for immediate occupancy—come see the potential for yourself!
Contact an agent
Home facts
- Year built:1952
- Listing ID #:NJBL2090954
- Added:56 day(s) ago
- Updated:October 01, 2025 at 05:37 AM
Rooms and interior
- Bedrooms:4
- Total bathrooms:2
- Full bathrooms:1
- Half bathrooms:1
- Living area:1,651 sq. ft.
Heating and cooling
- Cooling:Wall Unit, Window Unit(s)
- Heating:Forced Air, Oil
Structure and exterior
- Roof:Architectural Shingle
- Year built:1952
- Building area:1,651 sq. ft.
- Lot area:0.17 Acres
Utilities
- Water:Public
- Sewer:Public Sewer
Finances and disclosures
- Price:$349,900
- Price per sq. ft.:$211.93
- Tax amount:$5,585 (2024)
New listings near 186 Crosswicks Rd
- New
 $499,900Active10.07 Acres
$499,900Active10.07 Acres2334 Old York Rd, BORDENTOWN, NJ 08505
MLS# NJBL2096858Listed by: RE/MAX SIGNATURE - New
 $355,000Active3 beds 2 baths1,296 sq. ft.
$355,000Active3 beds 2 baths1,296 sq. ft.31 Gloucester Ct, BORDENTOWN, NJ 08505
MLS# NJBL2096656Listed by: RE/MAX SUPREME - New
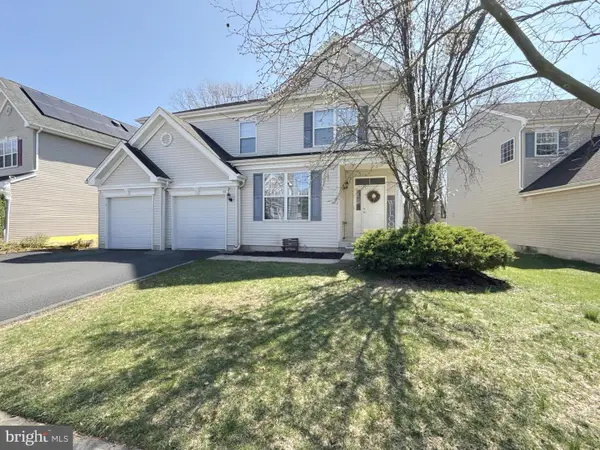 $664,900Active4 beds 3 baths2,300 sq. ft.
$664,900Active4 beds 3 baths2,300 sq. ft.66 Seneca Ln, BORDENTOWN, NJ 08505
MLS# NJBL2095584Listed by: RE/MAX AT THE SEA - New
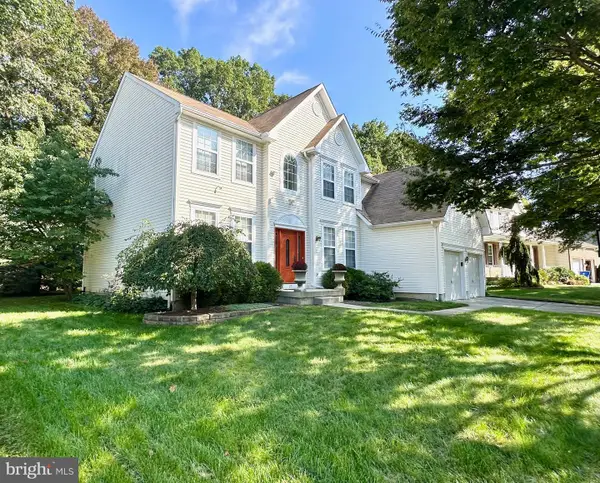 $640,000Active4 beds 3 baths2,619 sq. ft.
$640,000Active4 beds 3 baths2,619 sq. ft.85 Creekwood Dr, BORDENTOWN, NJ 08505
MLS# NJBL2096474Listed by: HOMESMART FIRST ADVANTAGE REALTY - New
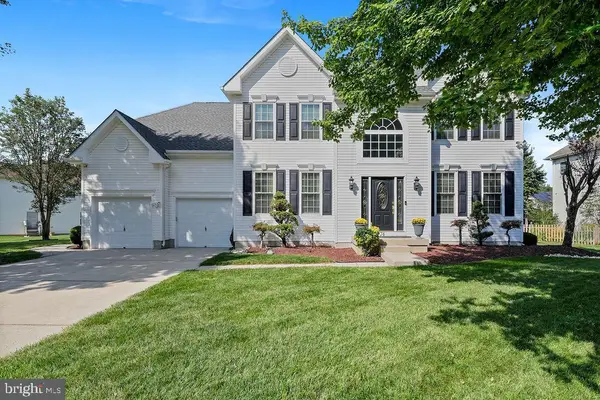 $685,000Active4 beds 4 baths2,848 sq. ft.
$685,000Active4 beds 4 baths2,848 sq. ft.74 Creekwood Dr, BORDENTOWN, NJ 08505
MLS# NJBL2095748Listed by: REALTYMARK PROPERTIES 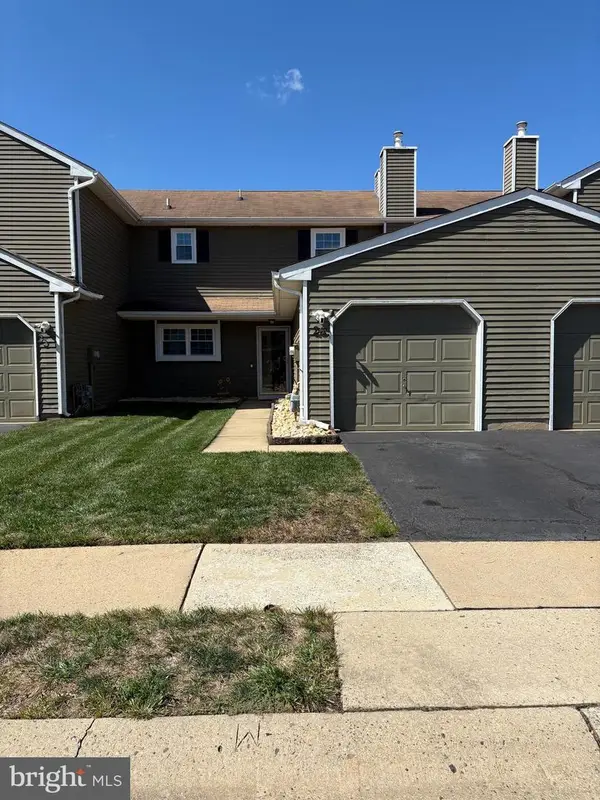 $340,000Active2 beds 2 baths1,228 sq. ft.
$340,000Active2 beds 2 baths1,228 sq. ft.26 Kennebec Ct, BORDENTOWN, NJ 08505
MLS# NJBL2096302Listed by: KELLER WILLIAMS REALTY - ATLANTIC SHORE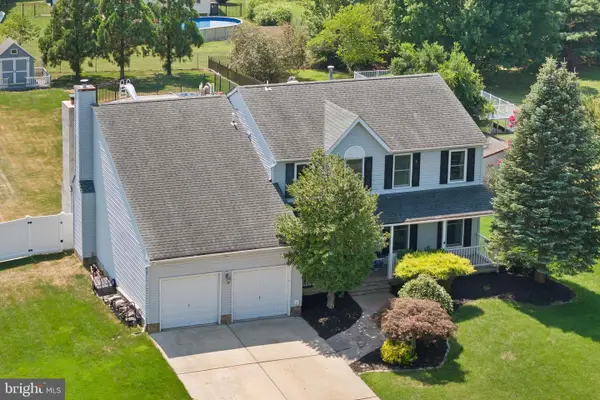 $750,000Pending4 beds 4 baths3,236 sq. ft.
$750,000Pending4 beds 4 baths3,236 sq. ft.9 David Ct, BORDENTOWN, NJ 08505
MLS# NJBL2096028Listed by: SMIRES & ASSOCIATES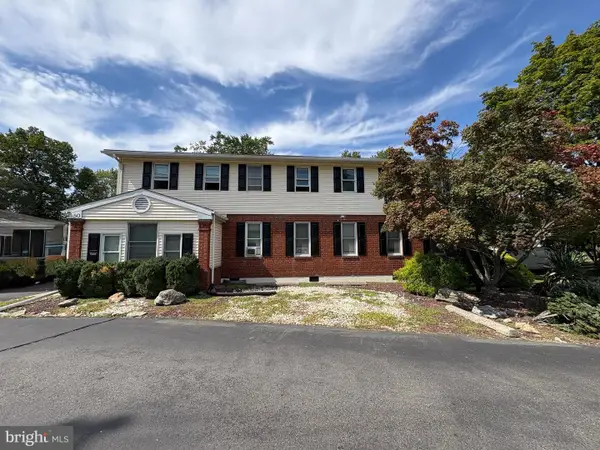 $699,900Active5 beds -- baths3,432 sq. ft.
$699,900Active5 beds -- baths3,432 sq. ft.50 Route 130, BORDENTOWN, NJ 08505
MLS# NJBL2096066Listed by: CB SCHIAVONE & ASSOCIATES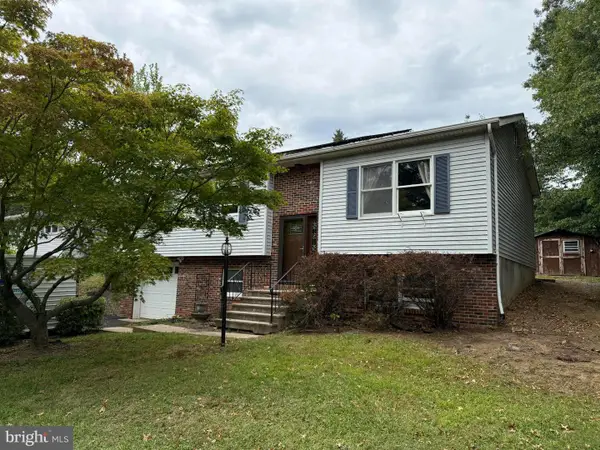 $475,000Active4 beds 3 baths1,949 sq. ft.
$475,000Active4 beds 3 baths1,949 sq. ft.1 Glen Rd, BORDENTOWN, NJ 08505
MLS# NJBL2096130Listed by: KELLER WILLIAMS PREMIER $399,000Pending3 beds 1 baths1,453 sq. ft.
$399,000Pending3 beds 1 baths1,453 sq. ft.57 Hinkle Dr, BORDENTOWN, NJ 08505
MLS# NJBL2095946Listed by: AMERICAN DREAM REALTY NJ LLC
