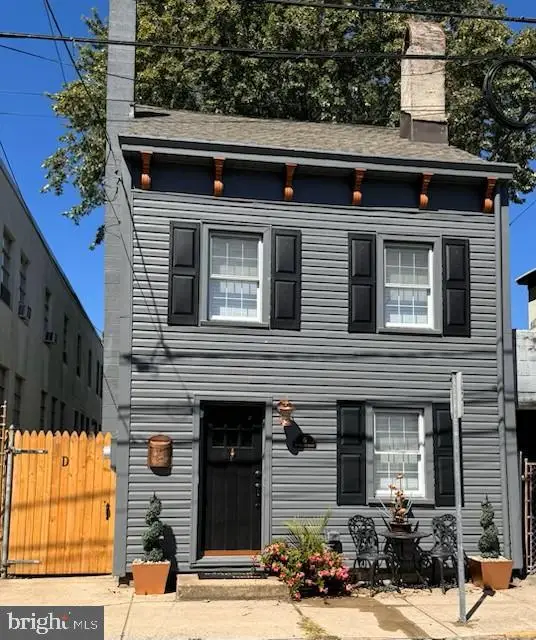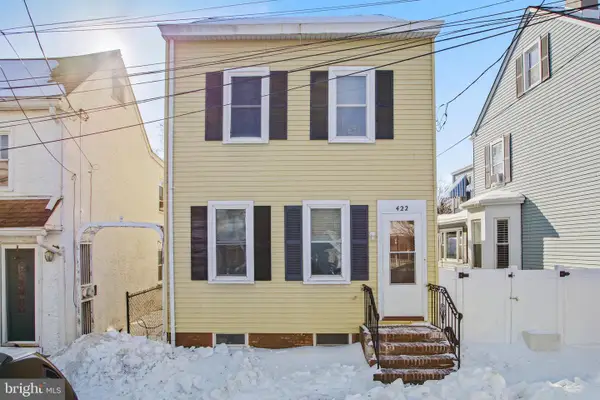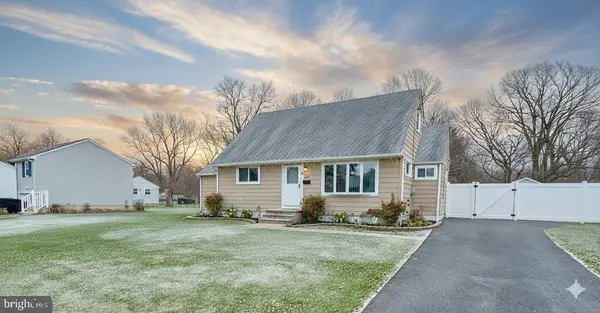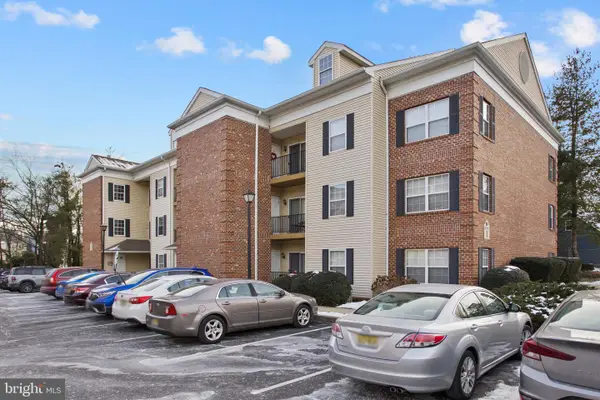6 Red Barn Ln, Bordentown, NJ 08505
Local realty services provided by:Better Homes and Gardens Real Estate Valley Partners
Upcoming open houses
- Wed, Feb 2512:00 pm - 04:00 pm
- Thu, Feb 2612:00 pm - 04:00 pm
- Fri, Feb 2712:00 pm - 04:00 pm
- Sat, Feb 2812:00 pm - 04:00 pm
- Sun, Mar 0112:00 pm - 04:00 pm
Listed by: debra a glatz
Office: lennar sales corp new jersey
MLS#:NJBL2105186
Source:BRIGHTMLS
Price summary
- Price:$841,705
- Price per sq. ft.:$228.48
- Monthly HOA dues:$250
About this home
NEW CONSTRUCTION HOME!!
Set in a prime location near Route 130, Route 206, I‑95, and I‑295, with a highly preferred school district and easy access to downtown Bordentown, this 3,295-square-foot home with a two-car garage is designed for effortless everyday living. Inside, an open floor plan creates a natural flow between the living and dining areas, making it simple to relax or entertain. The modern kitchen features stainless steel appliances, a convenient pantry, and a spacious island with eat-in seating, perfect for meal prep and casual gatherings. A dedicated study offers flexible space for work, hobbies, or quiet focus, while a deck just off the main living spaces extends your enjoyment outdoors. The finished basement adds even more livable square footage, ideal for media, recreation, or additional lounge space. Upstairs, four bedrooms and 2 full baths provide room for everyone, highlighted by an inviting owner’s suite with a generous walk-in closet. Built-in connectivity and energy-efficient features support today’s on-the-go lifestyles, and with a layout and location that buyers are looking for right now, this home is expected to sell quickly!
Contact an agent
Home facts
- Year built:2026
- Listing ID #:NJBL2105186
- Added:91 day(s) ago
- Updated:February 25, 2026 at 02:44 PM
Rooms and interior
- Bedrooms:4
- Total bathrooms:4
- Full bathrooms:3
- Half bathrooms:1
- Living area:3,684 sq. ft.
Heating and cooling
- Cooling:Central A/C
- Heating:Forced Air, Natural Gas
Structure and exterior
- Roof:Architectural Shingle
- Year built:2026
- Building area:3,684 sq. ft.
- Lot area:0.22 Acres
Schools
- High school:BORDENTOWN REGIONAL H.S.
- Middle school:MCFARLAND
- Elementary school:CLARA BARTON
Utilities
- Water:Public
- Sewer:Public Sewer
Finances and disclosures
- Price:$841,705
- Price per sq. ft.:$228.48
New listings near 6 Red Barn Ln
- New
 $475,000Active5 beds 2 baths2,372 sq. ft.
$475,000Active5 beds 2 baths2,372 sq. ft.600 Farnsworth Avenue, BORDENTOWN, NJ 08505
MLS# NJBL2105740Listed by: HOMESMART NEXUS REALTY GROUP - NEWTOWN  $669,000Active4 beds 3 baths2,292 sq. ft.
$669,000Active4 beds 3 baths2,292 sq. ft.39 Tantum Ct, BORDENTOWN, NJ 08505
MLS# NJBL2105308Listed by: SMIRES & ASSOCIATES $475,000Active4 beds 2 baths1,733 sq. ft.
$475,000Active4 beds 2 baths1,733 sq. ft.39 Charles Bossert Dr, BORDENTOWN, NJ 08505
MLS# NJBL2105030Listed by: BHHS FOX & ROACH - PRINCETON Listed by BHGRE$499,999Active4 beds 2 baths1,584 sq. ft.
Listed by BHGRE$499,999Active4 beds 2 baths1,584 sq. ft.6 W Church St, BORDENTOWN, NJ 08505
MLS# NJBL2104950Listed by: KELLER WILLIAMS REALTY - MOORESTOWN $450,000Active4 beds 2 baths1,474 sq. ft.
$450,000Active4 beds 2 baths1,474 sq. ft.422 Prince St, BORDENTOWN, NJ 08505
MLS# NJBL2104702Listed by: SMIRES & ASSOCIATES $409,000Active4 beds 1 baths1,473 sq. ft.
$409,000Active4 beds 1 baths1,473 sq. ft.82 Charles Bossert Dr, BORDENTOWN, NJ 08505
MLS# NJBL2104814Listed by: BHHS FOX & ROACH - PRINCETON $399,000Active3 beds 3 baths1,596 sq. ft.
$399,000Active3 beds 3 baths1,596 sq. ft.10 Roberts Ct, BORDENTOWN, NJ 08505
MLS# NJBL2104706Listed by: SMIRES & ASSOCIATES $309,900Active2 beds 2 baths
$309,900Active2 beds 2 baths70 E Park St #1-11, BORDENTOWN, NJ 08505
MLS# NJBL2103648Listed by: SMIRES & ASSOCIATES $625,000Active4 beds 3 baths2,304 sq. ft.
$625,000Active4 beds 3 baths2,304 sq. ft.59 Seneca Ln, BORDENTOWN, NJ 08505
MLS# NJBL2104136Listed by: LONG & FOSTER REAL ESTATE, INC. $379,900Pending3 beds 2 baths1,296 sq. ft.
$379,900Pending3 beds 2 baths1,296 sq. ft.7 Plymouth Ct, BORDENTOWN, NJ 08505
MLS# NJBL2104052Listed by: CURRAN GROUP REAL ESTATE SERVICES

