53 Burnt Tavern Road, Brick, NJ 08724
Local realty services provided by:Better Homes and Gardens Real Estate Elite
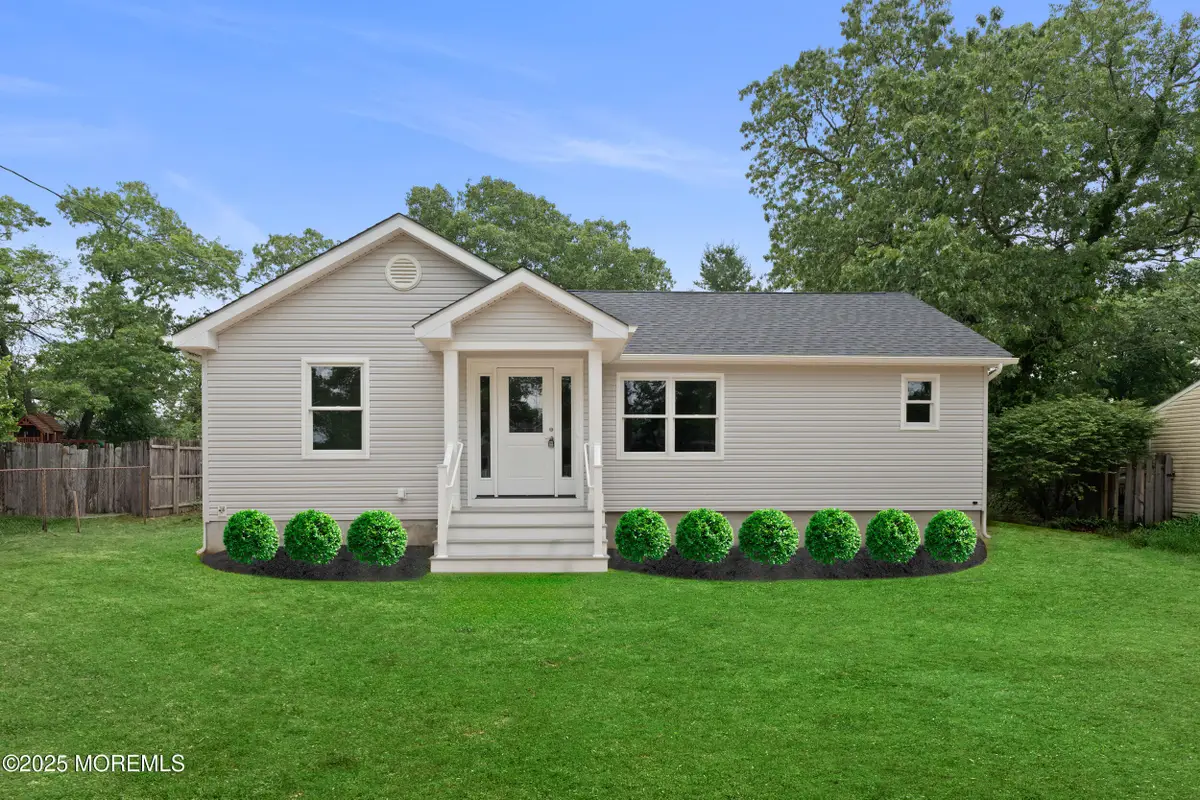
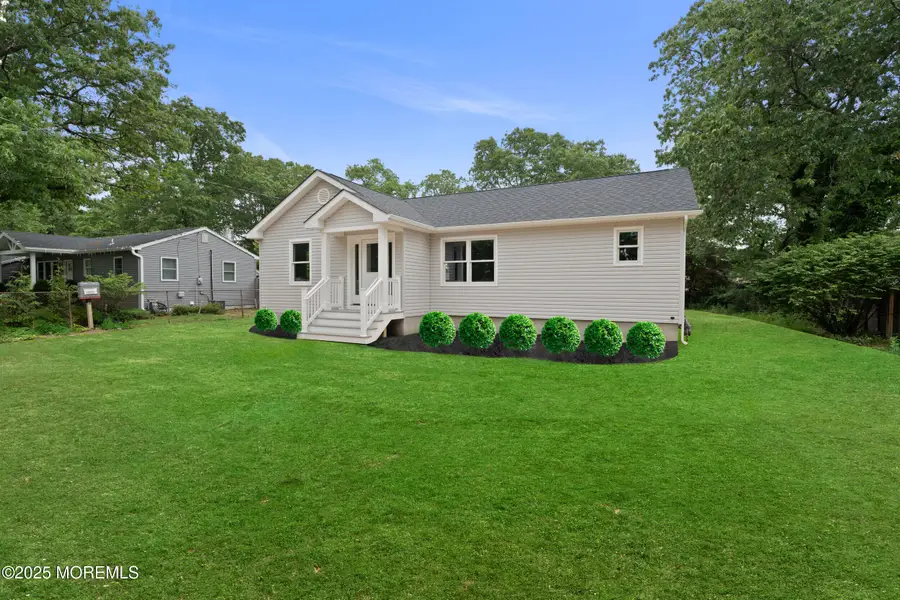
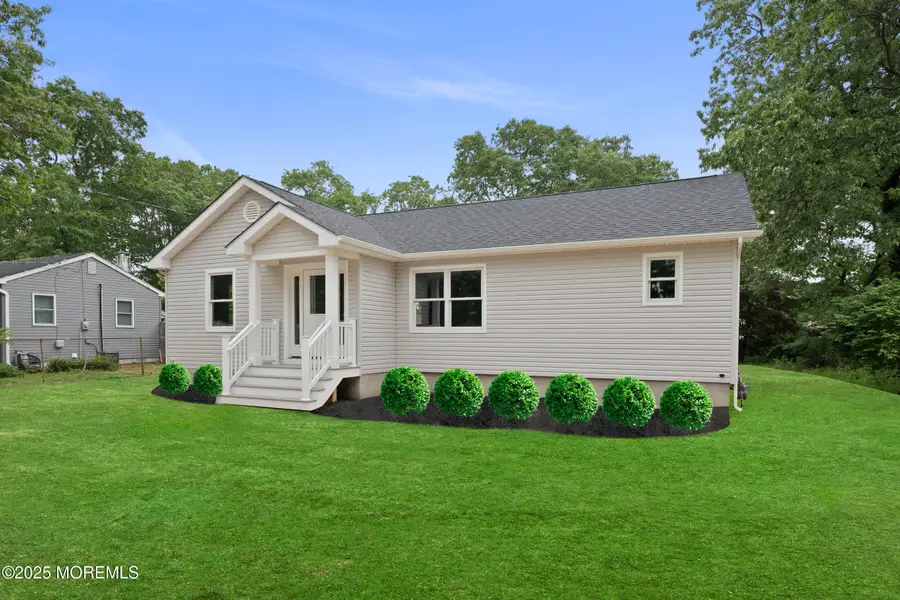
53 Burnt Tavern Road,Brick, NJ 08724
$549,000
- 2 Beds
- 2 Baths
- 1,310 sq. ft.
- Single family
- Pending
Listed by:danielle m pavlis
Office:jamie pavlis real estate, inc.
MLS#:22516454
Source:NJ_MOMLS
Price summary
- Price:$549,000
- Price per sq. ft.:$419.08
About this home
NEW CONSTRUCTION!!!! 2 BEDROOMS, 2 FULL BATHS RANCH HOME!!! BE THE FIRST TO LIVE IN THIS BEAUTIFUL HOME!!! AS YOU WALK UP TO THE FRONT PORCH AND DOOR YOU ENTER INTO THE FOYER WITH ALL WOOD FLOORS, LIVING ROOM, DINING ROOM, AND KITCHEN! THE KITCHEN HAS STAINLESS STEEL LG APPLIANCES, (STOVE W/HOOD & MICROWAVE, REFRIGERATOR, AND DISHWASHER). THE BEAUTIFUL DARK GRANITE COUNTER TOPS JUST POPS AGAINST THE GORGEOUS WHITE CABINETS!! NEXT TO THE KITCHEN IS THE 2ND BEDROOM WITH GREAT LIGHT FROM THE WINDOWS AND VERY GOOD SIZE CLOSET. OUTSIDE ON YOUR WAY TO THE MASTER BEDROOM IS THE FULL MAIN BATHROOM WITH GRANITE TOP VANITY/SINK, TUB WITH SHOWER!!!! THE MASTER BEDROOM IS JUST A FEW STEPS AWAY AND IT GIVES YOU THE WOW EFFECT!!!! THIS LARGE MASTER HAS LOTS OF WINDOWS PLUS FRENCH DOORS THAT LEAD YOU TO YOUR PRIVATE STAIRS TO THE BACKYARD! THE MASTER HAS A WALK-IN MASTER CLOSET AND FULL BATHROOM, WITH BEAUTIFUL WALK IN SHOWER WITH GLASS SHOWER DOOR AND LINEN CLOSET NEXT TO THE VANITY. CABLE PLUG ALREADY INSTALLED IN THE WALL FOR A FLAT SCREEN TV IN THE MASTER BEDROOM AND THE LIVING ROOM!!! AS IF THE UPSTAIRS IS NOT ENOUGH TO COMPLETELY IMPRESS YOU THEN HEAD BACK TO THE KITCHEN TO TAKE THE STAIRS TO THE BASEMENT! BESIDES ALL NEW HVAC SYSTEM THIS BASEMENT HAS 8 FOOT CEILINGS!!! IT WOULD BE GREAT FOR A WORKOUT ROOM, POOL TABLE, PLAYROOM/MEDIA ROOM, AND SO MUCH MORE!! THE BASEMENT HAS HOOK UPS FOR THE BUYERS TO INSTALL THEIR OWN WASHER/ DRYER AND SLOP SINK. THERE ARE BILCO DOORS THAT LEAD TO THE BACKYARD. BACK UPSTAIRS YOU HAVE A DOOR OFF THE KITCHEN THAT ALSO LEADS YOU TO YOUR BACKYARD! THERE IS A DETACHED GARAGE IN THE BACKYARD. IF YOU WANT TO MAKE A PROPERTY EXACTLY HOW YOU WANT IT THIS IS THE ONE FOR YOU!!! YOU CAN START FRESH AND PICK WHERE YOU WANT YOUR PATIO, FIRE PIT ETC!!! 53 BURNT TAVERN ROAD IS LOCATED CONVENIENTLY NEAR GSP AND GAS STATIONS, RESTAURANTS, AND SHOPPING CENTERS. THIS PROPERTY IS JUST A LITTLE OVER TEN MINUTES AWAY FROM THE JERSEY SHORE BEACHES!!! THIS IS A GEM THAT DOES NOT COME AROUND TO OFTEN SO CALL TODAY!! DRIVEWAY IS BEING PAVED SOON!!! FYI DRIVEWAY WILL BE PAVED BY THE END OF THE MONTH....NEW SOIL WILL BE ADDED TO YARD AND IT WILL BE SEEDED.
Contact an agent
Home facts
- Year built:2025
- Listing Id #:22516454
- Added:70 day(s) ago
- Updated:July 26, 2025 at 02:36 AM
Rooms and interior
- Bedrooms:2
- Total bathrooms:2
- Full bathrooms:2
- Living area:1,310 sq. ft.
Heating and cooling
- Heating:Natural Gas
Structure and exterior
- Roof:Shingle
- Year built:2025
- Building area:1,310 sq. ft.
- Lot area:0.26 Acres
Schools
- High school:Brick Memorial
- Middle school:Veterans Memorial
- Elementary school:Lanes Mill
Utilities
- Water:Public
- Sewer:Public Sewer
Finances and disclosures
- Price:$549,000
- Price per sq. ft.:$419.08
- Tax amount:$6,305 (2024)
New listings near 53 Burnt Tavern Road
- New
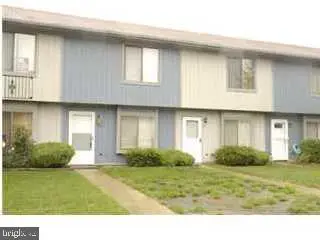 $279,900Active2 beds 2 baths1,088 sq. ft.
$279,900Active2 beds 2 baths1,088 sq. ft.36 Creek Rd, BRICK, NJ 08724
MLS# NJOC2036376Listed by: KELLER WILLIAMS REALTY PREFERRED PROPERTIES - New
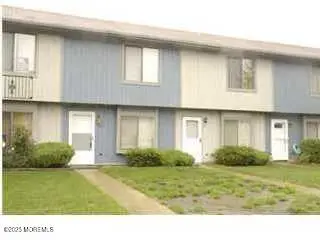 $279,900Active2 beds 2 baths
$279,900Active2 beds 2 baths36 Creek Road, Brick, NJ 08724
MLS# 22524630Listed by: KELLER WILLIAMS PREFERRED PROPERTIES, MANAHAWKIN - Open Sun, 11am to 1pmNew
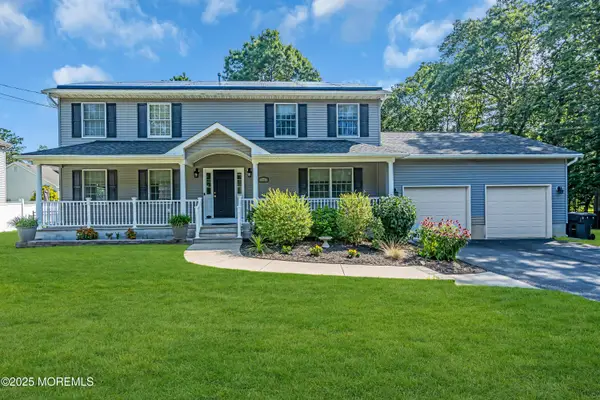 $719,900Active4 beds 3 baths2,426 sq. ft.
$719,900Active4 beds 3 baths2,426 sq. ft.374 Van Zile Road, Brick, NJ 08724
MLS# 22524537Listed by: RE/MAX FIRST CLASS - New
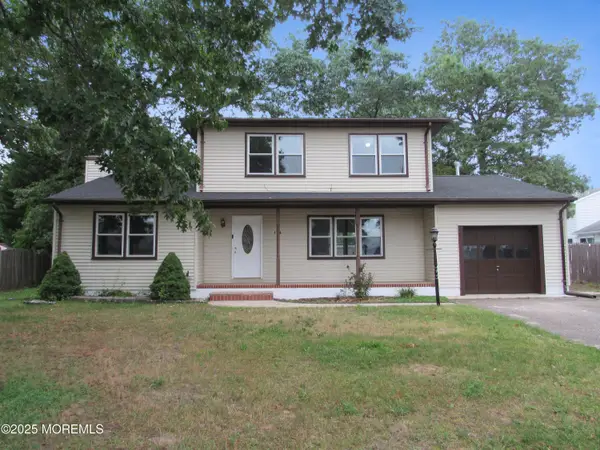 $609,900Active4 beds 2 baths1,944 sq. ft.
$609,900Active4 beds 2 baths1,944 sq. ft.174 Glenmore Street, Brick, NJ 08724
MLS# 22524518Listed by: C21/ LAWRENCE REALTY - Open Sun, 12 to 2pmNew
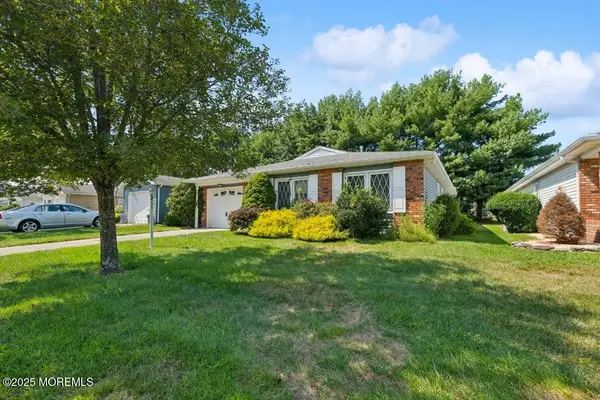 $370,000Active2 beds 2 baths1,636 sq. ft.
$370,000Active2 beds 2 baths1,636 sq. ft.18 Meadowbrook Road, Brick, NJ 08723
MLS# 22524444Listed by: WEICHERT REALTORS-SEA GIRT - New
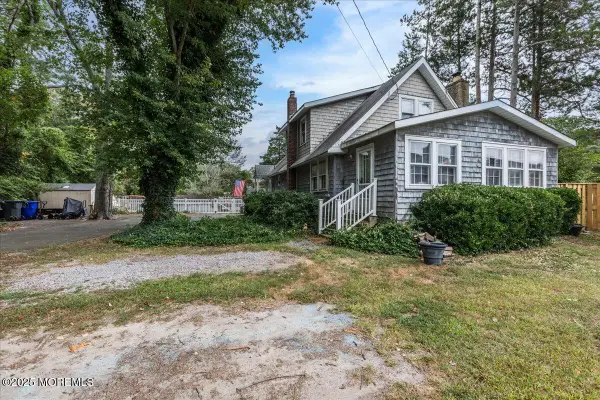 $590,000Active4 beds 2 baths
$590,000Active4 beds 2 baths288 Princeton Avenue, Brick, NJ 08724
MLS# 22524414Listed by: WEICHERT REALTORS-TOMS RIVER - New
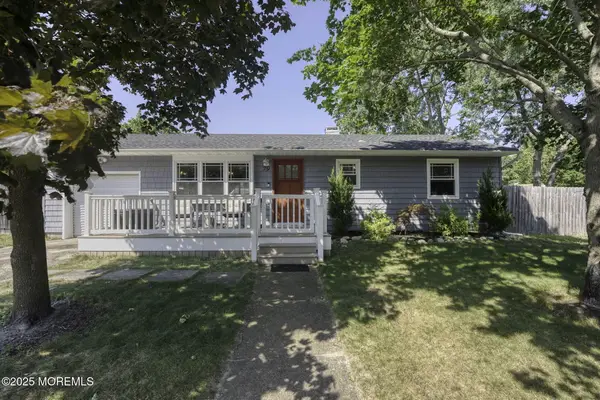 $389,000Active2 beds 1 baths
$389,000Active2 beds 1 baths79 Maplewood Drive, Brick, NJ 08723
MLS# 22524400Listed by: EXP REALTY - Open Fri, 6:30 to 8pmNew
 $2,550,000Active5 beds 5 baths
$2,550,000Active5 beds 5 baths58 Paul Jones Dr, Brick Twp., NJ 08723
MLS# 3980932Listed by: BHHS FOX & ROACH - Coming SoonOpen Sat, 11am to 1pm
 $350,000Coming Soon2 beds 1 baths
$350,000Coming Soon2 beds 1 baths13 Liverpool Road, Brick, NJ 08723
MLS# 22524388Listed by: RE/MAX BAY POINT REALTORS - Coming Soon
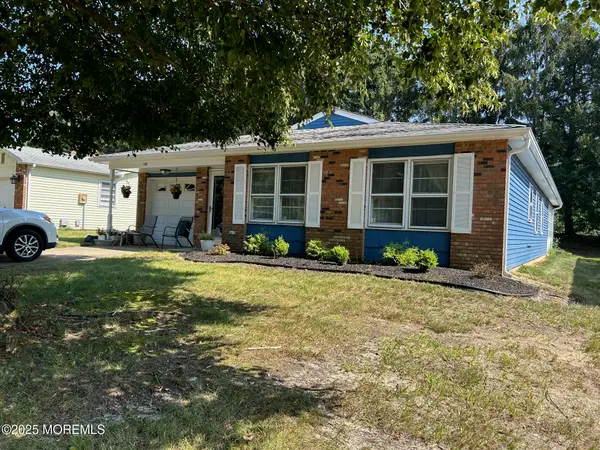 $362,000Coming Soon2 beds 2 baths
$362,000Coming Soon2 beds 2 baths238 Lions Head Boulevard, Brick, NJ 08723
MLS# 22524379Listed by: RE/MAX AWARD REALTORS
