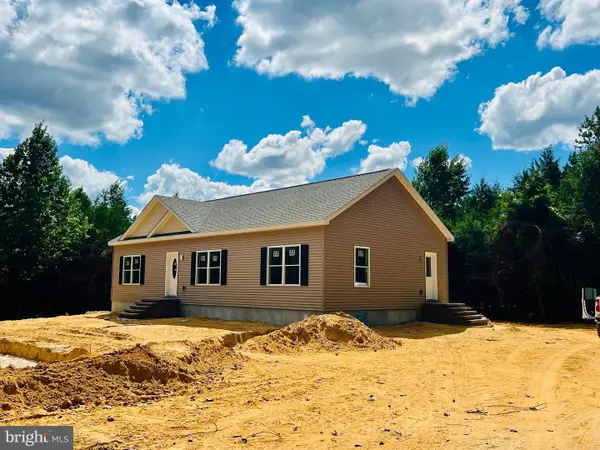11 John's Way, Bridgeton, NJ 08302
Local realty services provided by:Better Homes and Gardens Real Estate Murphy & Co.
11 John's Way,Bridgeton, NJ 08302
$475,000
- 4 Beds
- 3 Baths
- 3,516 sq. ft.
- Single family
- Pending
Listed by:michelle s evans
Office:the roarke agency
MLS#:NJCB2025064
Source:BRIGHTMLS
Price summary
- Price:$475,000
- Price per sq. ft.:$135.1
- Monthly HOA dues:$40
About this home
Rare Find! Welcome home to this 4 bedroom, 2.5 bath home on John's Way. These properties don't come up very often! Sitting on 3/4 of an acre and boasting of over 3500 sq. ft of living space, you will have plenty of room for you and yours! From the moment you step through the door you will appreciate the beautiful flooring and staircase to the upper level. The formal dining room to your left allows for entertaining and holiday meals, and the formal living room to the right provides a quiet place to read or entertain. The heart of the home features a lovely kitchen with a center island and room for a kitchen table. There is ample cabinet space as well as a desk area for all of your scheduling needs! The sliding doors to the deck allow you to overlook the back yard, and the laundry room off of the kitchen is an added bonus. The family room with fireplace provides a more casual spot to relax and unwind after a long day. There is also a half bath as well as an office on the first floor. You can take the front or back stairs to the 2nd floor--talk about convenient! Upstairs you will find a huge primary bedroom with a sitting area as well as 3 walk in closets! The primary bath features a soaking tub as well as a separate shower and even more space. There is a large walk-in storage closet in the hall outside the primary bedroom--you'll love it! There are 3 additional bedrooms as well as a full bath on the 2nd floor as well. Head down to the basement and you will find another recreation area as well as sliding doors from the walk-out basement to the back yard. There is a utility room, and 2 additional rooms--storage, exercise room, crafts--you decide! This home is serviced by public sewer, well water and natural gas. What's not to love?
Contact an agent
Home facts
- Year built:2007
- Listing ID #:NJCB2025064
- Added:84 day(s) ago
- Updated:October 01, 2025 at 07:32 AM
Rooms and interior
- Bedrooms:4
- Total bathrooms:3
- Full bathrooms:2
- Half bathrooms:1
- Living area:3,516 sq. ft.
Heating and cooling
- Cooling:Ceiling Fan(s), Central A/C, Multi Units
- Heating:Forced Air, Natural Gas
Structure and exterior
- Roof:Shingle
- Year built:2007
- Building area:3,516 sq. ft.
- Lot area:0.75 Acres
Schools
- High school:CUMBERLAND REGIONAL
- Middle school:WOODRUFF SCHOOL
- Elementary school:CHARLES F SEABROOK SCHOOL
Utilities
- Water:Well
- Sewer:Public Sewer
Finances and disclosures
- Price:$475,000
- Price per sq. ft.:$135.1
- Tax amount:$10,071 (2024)
New listings near 11 John's Way
- New
 $360,000Active40 Acres
$360,000Active40 AcresBridgeton Buckshutem Rd, BRIDGETON, NJ 08302
MLS# NJCB2026568Listed by: TEALESTATE LLC  $425,000Active3 beds 2 baths1,435 sq. ft.
$425,000Active3 beds 2 baths1,435 sq. ft.75 Cool Run Rd, BRIDGETON, NJ 08302
MLS# NJSA2016074Listed by: KELLER WILLIAMS PRIME REALTY- New
 $175,000Active6 beds 4 baths3,244 sq. ft.
$175,000Active6 beds 4 baths3,244 sq. ft.92 Elmer St, BRIDGETON, NJ 08302
MLS# NJCB2026544Listed by: KELLER WILLIAMS - MAIN STREET - New
 $205,000Active-- beds -- baths1,160 sq. ft.
$205,000Active-- beds -- baths1,160 sq. ft.733 Shiloh Pike, BRIDGETON, NJ 08302
MLS# NJCB2026540Listed by: WEICHERT REALTORS-HADDONFIELD - New
 $235,000Active4 beds 2 baths1,934 sq. ft.
$235,000Active4 beds 2 baths1,934 sq. ft.94 University Ave, BRIDGETON, NJ 08302
MLS# NJCB2026288Listed by: KELLER WILLIAMS PRIME REALTY - New
 $699,000Active3 beds 2 baths
$699,000Active3 beds 2 baths81 Old Deerfield Pike, BRIDGETON, NJ 08302
MLS# NJCB2026536Listed by: THE ROARKE AGENCY - New
 $280,000Active3 beds 2 baths1,104 sq. ft.
$280,000Active3 beds 2 baths1,104 sq. ft.311 Woodruff Carmel Rd, BRIDGETON, NJ 08302
MLS# NJCB2026502Listed by: KELLER WILLIAMS REALTY - ATLANTIC SHORE - New
 $389,900Active3 beds 2 baths2,120 sq. ft.
$389,900Active3 beds 2 baths2,120 sq. ft.262 Roadstown Rd, BRIDGETON, NJ 08302
MLS# NJCB2026390Listed by: S. KELLY REAL ESTATE LLC  $180,000Pending2 beds 1 baths1,188 sq. ft.
$180,000Pending2 beds 1 baths1,188 sq. ft.349 East Ave, BRIDGETON, NJ 08302
MLS# NJCB2026478Listed by: KELLER WILLIAMS PRIME REALTY- New
 $1,000,000Active3 beds 3 baths
$1,000,000Active3 beds 3 baths607 Barretts Run Rd, BRIDGETON, NJ 08302
MLS# NJCB2026362Listed by: KELLER WILLIAMS REALTY
