200 Cornwell Dr, Bridgeton, NJ 08302
Local realty services provided by:Better Homes and Gardens Real Estate Cassidon Realty
200 Cornwell Dr,Bridgeton, NJ 08302
$399,999
- 3 Beds
- 3 Baths
- 2,668 sq. ft.
- Single family
- Active
Listed by: susanna philippoussis
Office: bhhs fox & roach-vineland
MLS#:NJCB2024852
Source:BRIGHTMLS
Price summary
- Price:$399,999
- Price per sq. ft.:$149.92
About this home
Exceptional one-owner, mixed-use property located on a prominent corner at 200 Cornwell Drive, Upper Deerfield Township. This 2,668 sq ft Spanish-style building spans three lots totaling approximately 4.42 acres (2.2, 1.46, and 0.76 acres). Situated on a busy road that will attract clients, the main level operates as a turn-key hair salon business, “Hair Benders,” included in the price, and offers potential to be converted to full residential use. The upper level features a 3-bedroom residential unit with high end Spanish tile floors, a full bath including a separate shower, a spacious kitchen equipped with a distinctive copper hood and stainless steel appliances, all included. Off the dining room doors on the upper floor is a nice-sized deck offering a serene and tranquil setting. Built with strong block construction, this property also offers a finished basement for added versatility. The lot provides ample off-street parking and enhanced privacy with no neighboring structures to the rear. A unique opportunity for owner-occupants, investors, or entrepreneurs seeking a live-work space with immediate business potential and room to grow.
Contact an agent
Home facts
- Year built:1973
- Listing ID #:NJCB2024852
- Added:251 day(s) ago
- Updated:February 25, 2026 at 02:44 PM
Rooms and interior
- Bedrooms:3
- Total bathrooms:3
- Full bathrooms:2
- Half bathrooms:1
- Living area:2,668 sq. ft.
Heating and cooling
- Cooling:Central A/C
- Heating:Forced Air, Natural Gas
Structure and exterior
- Year built:1973
- Building area:2,668 sq. ft.
- Lot area:4.42 Acres
Utilities
- Water:Well
- Sewer:On Site Septic
Finances and disclosures
- Price:$399,999
- Price per sq. ft.:$149.92
- Tax amount:$8,130 (2024)
New listings near 200 Cornwell Dr
- New
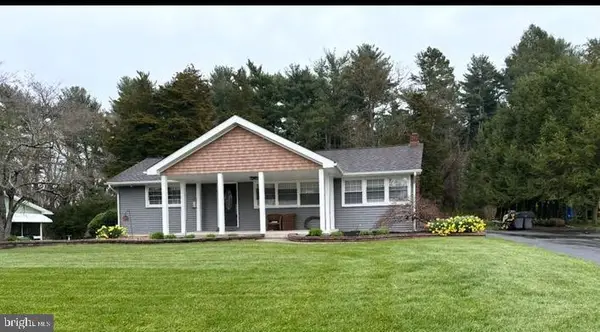 $359,000Active3 beds 2 baths1,104 sq. ft.
$359,000Active3 beds 2 baths1,104 sq. ft.11 Holly Ter, BRIDGETON, NJ 08302
MLS# NJCB2028774Listed by: S. KELLY REAL ESTATE LLC - New
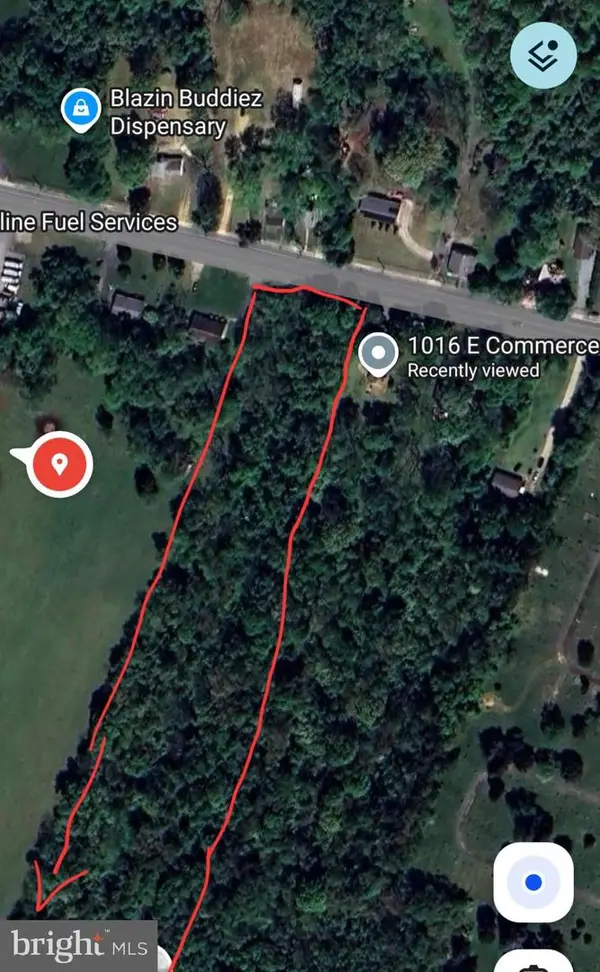 $70,000Active1.19 Acres
$70,000Active1.19 Acres0 E Commerce St, BRIDGETON, NJ 08302
MLS# NJCB2028764Listed by: S. KELLY REAL ESTATE LLC - New
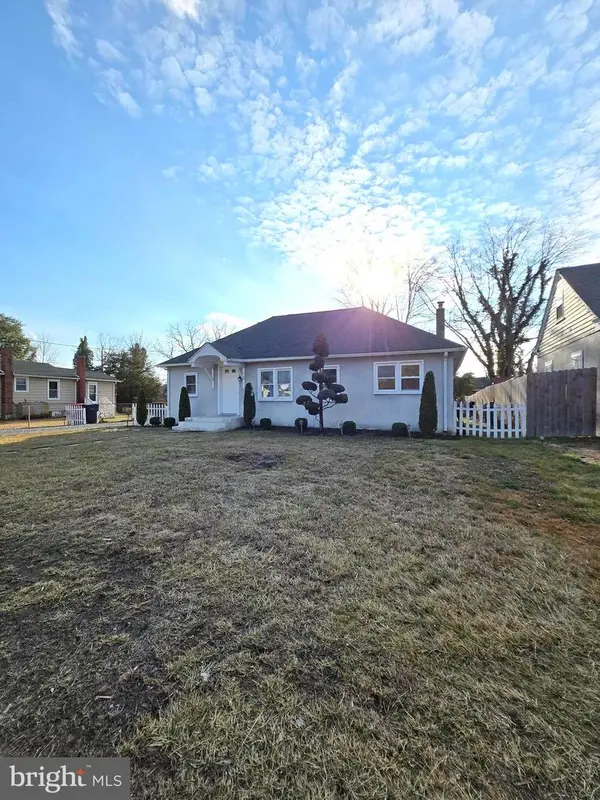 $197,500Active2 beds 1 baths960 sq. ft.
$197,500Active2 beds 1 baths960 sq. ft.370 S East Ave, BRIDGETON, NJ 08302
MLS# NJCB2028752Listed by: S. KELLY REAL ESTATE LLC - New
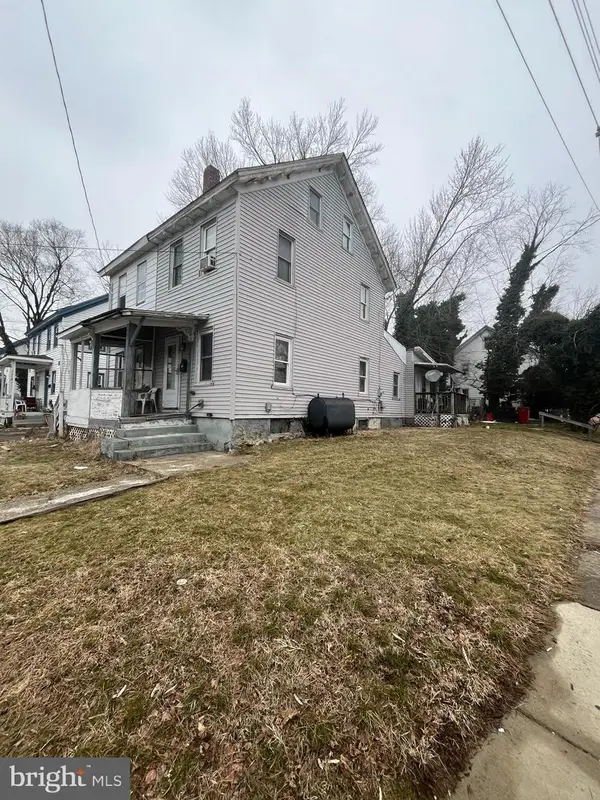 $95,000Active3 beds 1 baths892 sq. ft.
$95,000Active3 beds 1 baths892 sq. ft.217 S Pine St, BRIDGETON, NJ 08302
MLS# NJCB2028624Listed by: KELLER WILLIAMS PRIME REALTY - New
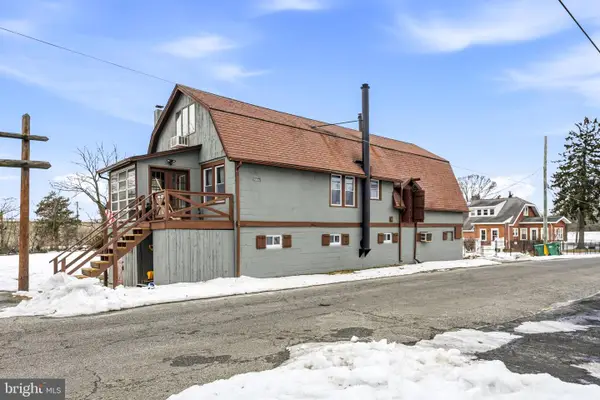 $299,000Active3 beds 3 baths2,500 sq. ft.
$299,000Active3 beds 3 baths2,500 sq. ft.4 Townsend Ave, BRIDGETON, NJ 08302
MLS# NJCB2028652Listed by: REAL BROKER, LLC 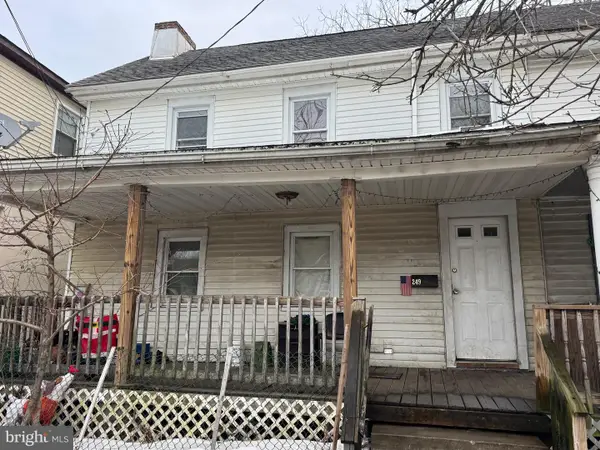 $109,000Pending3 beds 1 baths1,344 sq. ft.
$109,000Pending3 beds 1 baths1,344 sq. ft.249 N Laurel Street, BRIDGETON, NJ 08302
MLS# NJCB2028512Listed by: BARRAGAN REALTY LLC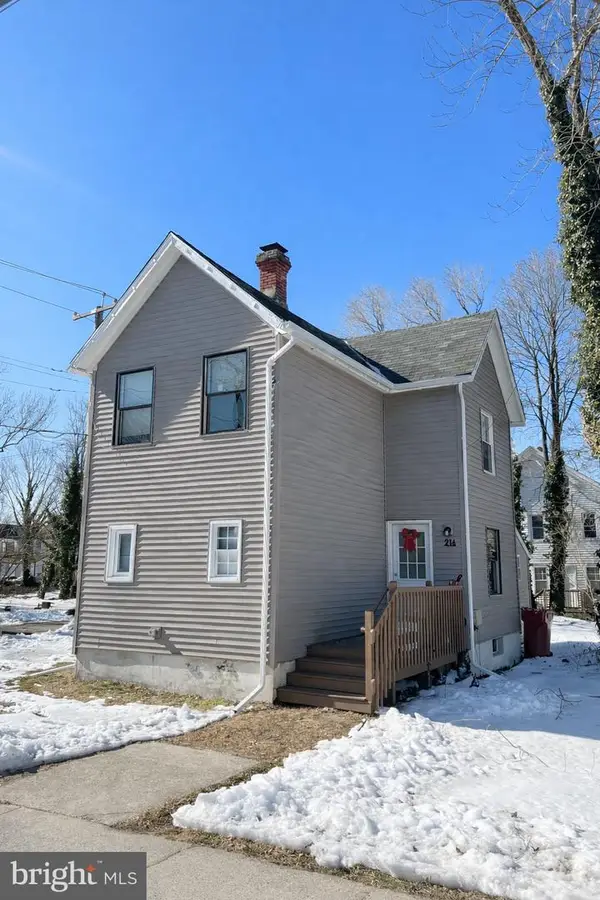 $235,000Active3 beds 2 baths1,164 sq. ft.
$235,000Active3 beds 2 baths1,164 sq. ft.216 S Pine St, BRIDGETON, NJ 08302
MLS# NJCB2028614Listed by: OMNI REAL ESTATE PROFESSIONALS $325,000Active3 beds 2 baths1,188 sq. ft.
$325,000Active3 beds 2 baths1,188 sq. ft.2 Weber Rd, BRIDGETON, NJ 08302
MLS# NJCB2028548Listed by: RE/MAX PREFERRED - VINELAND $289,900Active3 beds 1 baths1,421 sq. ft.
$289,900Active3 beds 1 baths1,421 sq. ft.100 N Burlington Rd, BRIDGETON, NJ 08302
MLS# NJCB2028524Listed by: EXP REALTY, LLC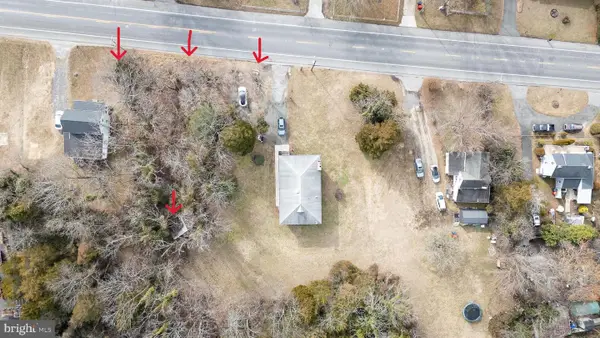 $60,000Active0.32 Acres
$60,000Active0.32 Acres655 Buckshutem Rd, BRIDGETON, NJ 08302
MLS# NJCB2028460Listed by: EXP REALTY, LLC

