360 Harmony Road, Bridgeton, NJ 08302
Local realty services provided by:Better Homes and Gardens Real Estate Maturo
360 Harmony Road,Bridgeton, NJ 08302
$625,000
- 3 Beds
- 2 Baths
- 1,288 sq. ft.
- Farm
- Active
Listed by: carmela cetkowski
Office: exp realty, llc.
MLS#:NJCB2024674
Source:BRIGHTMLS
Price summary
- Price:$625,000
- Price per sq. ft.:$485.25
About this home
Discover this unique property totaling over 21 acres, featuring two distinct lots. The first lot houses a fully operational nursery, equipped with a 60' x 50' pole barn, an irrigation system, and 246,932 sq ft of hoop houses, of which 6,720 sq ft are propane-heated. Multiple wells provide irrigation, along with a Conex box for storage and a small office. The nursery is accessible from Harmony Rd, Old Cohansey Rd, and Pecks Corner Cohansey Rd. The second lot offers a cozy 1,288 sqft 3-bedroom, 1.5 bath rancher, complete with a propane-heated 2-car detached garage featuring two 10'x12' doors, a cement floor, rear well room, and an 11'x24' covered storage area. Additionally, there are four sheds on that property. The home boasts a sunroom with a woodstove, an eat-in kitchen, a living room with a wood-burning fireplace, and a basement with ample storage via bilco doors. A life estate tenant currently occupies the single-family home. Schedule your tour to explore the possibilities this expansive property offers with a blend of residential and commercial potential.
Contact an agent
Home facts
- Year built:1978
- Listing ID #:NJCB2024674
- Added:202 day(s) ago
- Updated:December 30, 2025 at 02:30 PM
Rooms and interior
- Bedrooms:3
- Total bathrooms:2
- Full bathrooms:1
- Half bathrooms:1
- Living area:1,288 sq. ft.
Heating and cooling
- Cooling:Central A/C
- Heating:Baseboard - Hot Water, Forced Air, Propane - Leased
Structure and exterior
- Roof:Shingle
- Year built:1978
- Building area:1,288 sq. ft.
- Lot area:21.22 Acres
Utilities
- Water:Well
- Sewer:Private Septic Tank
Finances and disclosures
- Price:$625,000
- Price per sq. ft.:$485.25
- Tax amount:$6,424 (2025)
New listings near 360 Harmony Road
- New
 $199,000Active2 beds 1 baths768 sq. ft.
$199,000Active2 beds 1 baths768 sq. ft.18 Cornell Ave, BRIDGETON, NJ 08302
MLS# NJCB2027994Listed by: THE ROARKE AGENCY - New
 $45,000Active0.21 Acres
$45,000Active0.21 Acres0 South Ave, BRIDGETON, NJ 08302
MLS# NJCB2027990Listed by: KELLER WILLIAMS PRIME REALTY - New
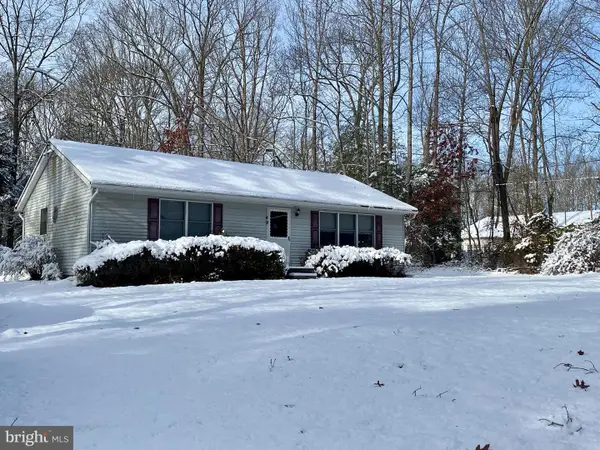 Listed by BHGRE$215,000Active2 beds 1 baths1,092 sq. ft.
Listed by BHGRE$215,000Active2 beds 1 baths1,092 sq. ft.49 Brown Rd, BRIDGETON, NJ 08302
MLS# NJSA2017488Listed by: BETTER HOMES AND GARDENS REAL ESTATE MATURO - New
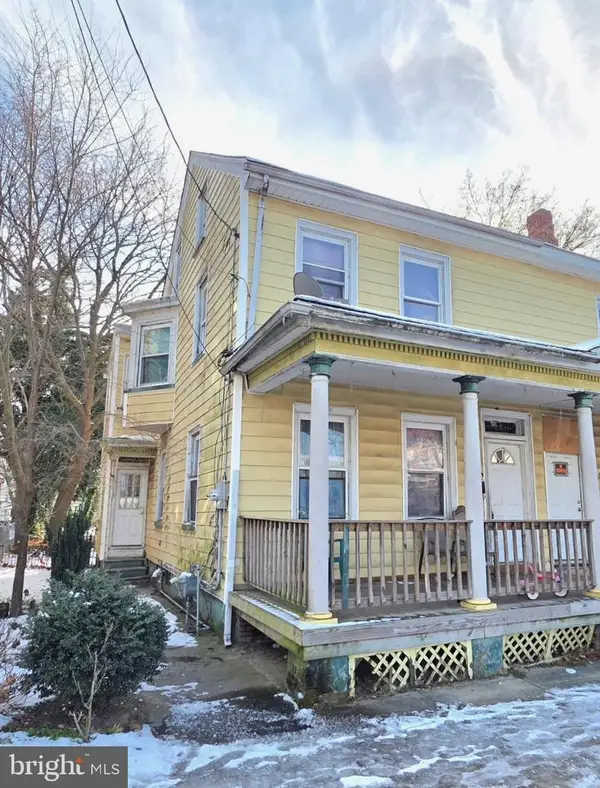 $119,000Active3 beds 1 baths1,896 sq. ft.
$119,000Active3 beds 1 baths1,896 sq. ft.25 Bank St, BRIDGETON, NJ 08302
MLS# NJCB2027950Listed by: S. KELLY REAL ESTATE LLC - New
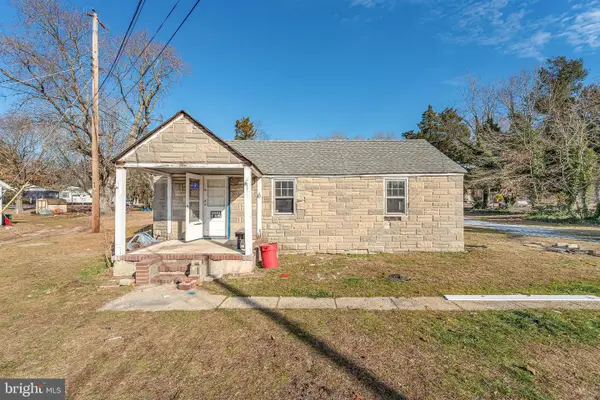 $125,000Active2 beds 1 baths792 sq. ft.
$125,000Active2 beds 1 baths792 sq. ft.21 Lummis Mill Rd, BRIDGETON, NJ 08302
MLS# NJCB2027882Listed by: KELLER WILLIAMS - MAIN STREET - Coming Soon
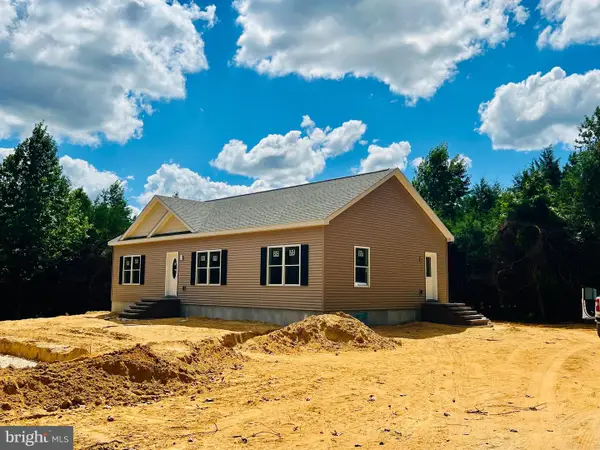 $425,000Coming Soon3 beds 2 baths
$425,000Coming Soon3 beds 2 bathsGarton Road, BRIDGETON, NJ 08302
MLS# NJCB2027918Listed by: KELLER WILLIAMS PRIME REALTY - New
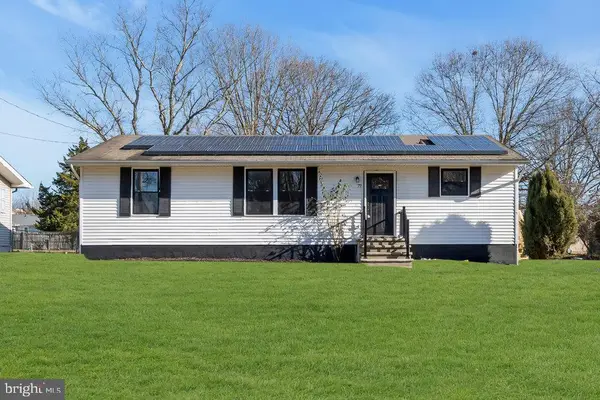 $299,900Active3 beds 2 baths1,196 sq. ft.
$299,900Active3 beds 2 baths1,196 sq. ft.77 Coral Avenue, BRIDGETON, NJ 08302
MLS# NJCB2027900Listed by: GOLDSTONE RESIDENTIAL LLC 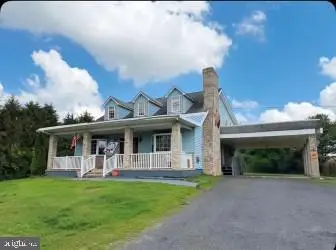 $550,000Active4 beds 3 baths3,024 sq. ft.
$550,000Active4 beds 3 baths3,024 sq. ft.76 Northville Rd, BRIDGETON, NJ 08302
MLS# NJCB2027908Listed by: RE/MAX PREFERRED - VINELAND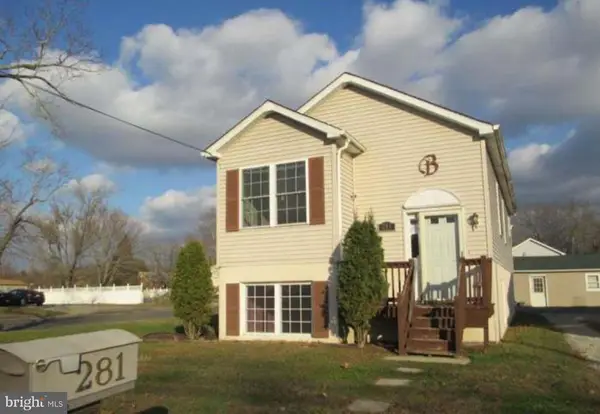 $297,600Active4 beds 3 baths1,760 sq. ft.
$297,600Active4 beds 3 baths1,760 sq. ft.281 Spruce St, BRIDGETON, NJ 08302
MLS# NJCB2027570Listed by: EXIT HOMESTEAD REALTY PROFESSIONALS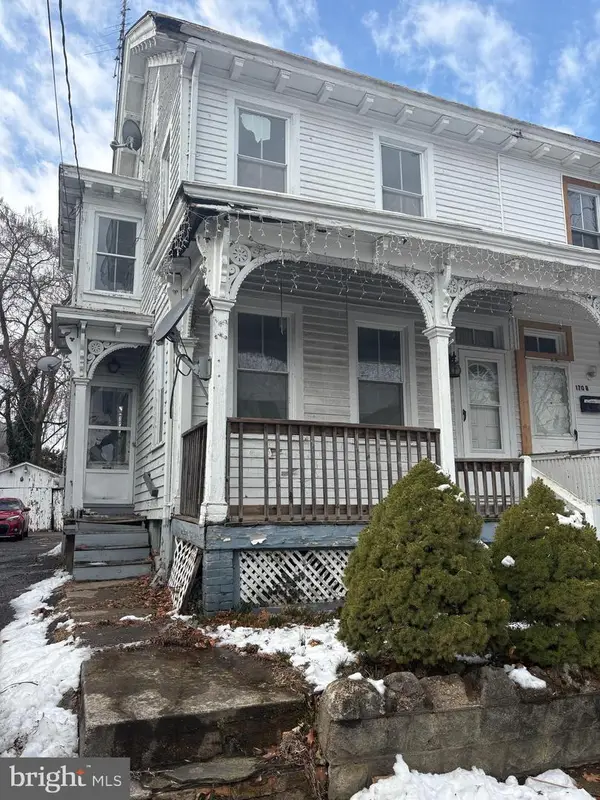 $80,000Active3 beds 1 baths1,420 sq. ft.
$80,000Active3 beds 1 baths1,420 sq. ft.168 East Ave, BRIDGETON, NJ 08302
MLS# NJCB2027468Listed by: BHHS FOX & ROACH-VINELAND
