43 Franklin Dr, Bridgeton, NJ 08302
Local realty services provided by:Better Homes and Gardens Real Estate Cassidon Realty
43 Franklin Dr,Bridgeton, NJ 08302
$439,900
- 4 Beds
- 4 Baths
- 3,028 sq. ft.
- Single family
- Active
Listed by: neal w evans sr.
Office: the roarke agency
MLS#:NJCB2024736
Source:BRIGHTMLS
Price summary
- Price:$439,900
- Price per sq. ft.:$145.28
About this home
This stately Bridgeton home with over 3000 sq. ft of living space was built in 1925 and thoughtfully updated over the past 20 years. The minute you park in the circular driveway you notice that this home is perfect for all of your large gatherings with plenty of parking and entertaining space both inside and out! Step into the oversized foyer and take note of the beautiful staircase to the upper levels. Turn right and enter the formal dining room with hardwood flooring and space for all of your formal dinners. The butlers pantry with wine bar separates the dining room from the kitchen. The kitchen has been expanded and updated and features cherry cabinets, granite counter, a center island with sink, and plenty of cabinet space! There is an office with built in shelving--perfect for working from home. As you proceed through the back of the home the recreation room also has hardwood flooring and the windows that overlook the back patio (more on that later!). Proceed to the living room and you notice the gleaming hardwood flooring and the gas fireplace that was previously a woodburning fireplace. On the second floor you will find an oversized primary bedroom with a primary bath. The nursery has been converted to a walk in closet, but use it as you wish! There are 2 additional bedrooms on the second floor along with another full bath. There is also a maids/storage closet on the second floor--perfect for storage! Ascend the staircase to the third floor area. There is a bedroom as well as a sitting area on this level--a perfect spot to get away! There is a full bath with tub (no shower), a cedar closet and attic storage on the 3rd floor. Going back downstairs to the basement you will find the HVAC system, laundry area, and plenty of room for an exercise area or whatever hobby appeals to you! There is both inside and outside entrance to the basement. Last but certainly not least, head out back to the EP Henry Patio and enjoy a view not enjoyed by many others! The patio provides so much room for out door entertainment with seating areas, a grill area, and both an upper and lower patio overlooking the Raceway. You will enjoy the park-like atmosphere while enjoying the convenience of public water, sewer, and natural gas. Prequalified buyers--schedule your tour today!
Contact an agent
Home facts
- Year built:1925
- Listing ID #:NJCB2024736
- Added:199 day(s) ago
- Updated:December 30, 2025 at 02:43 PM
Rooms and interior
- Bedrooms:4
- Total bathrooms:4
- Full bathrooms:3
- Half bathrooms:1
- Living area:3,028 sq. ft.
Heating and cooling
- Cooling:Ceiling Fan(s), Central A/C
- Heating:Forced Air, Natural Gas
Structure and exterior
- Roof:Architectural Shingle
- Year built:1925
- Building area:3,028 sq. ft.
- Lot area:0.29 Acres
Schools
- High school:BRIDGETON SENIOR H.S.
Utilities
- Water:Public
- Sewer:Public Sewer
Finances and disclosures
- Price:$439,900
- Price per sq. ft.:$145.28
- Tax amount:$9,539 (2024)
New listings near 43 Franklin Dr
- New
 $199,000Active2 beds 1 baths768 sq. ft.
$199,000Active2 beds 1 baths768 sq. ft.18 Cornell Ave, BRIDGETON, NJ 08302
MLS# NJCB2027994Listed by: THE ROARKE AGENCY - New
 $45,000Active0.21 Acres
$45,000Active0.21 Acres0 South Ave, BRIDGETON, NJ 08302
MLS# NJCB2027990Listed by: KELLER WILLIAMS PRIME REALTY - New
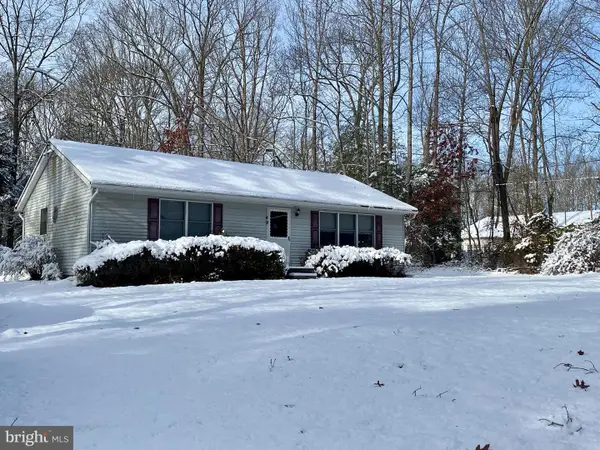 Listed by BHGRE$215,000Active2 beds 1 baths1,092 sq. ft.
Listed by BHGRE$215,000Active2 beds 1 baths1,092 sq. ft.49 Brown Rd, BRIDGETON, NJ 08302
MLS# NJSA2017488Listed by: BETTER HOMES AND GARDENS REAL ESTATE MATURO - New
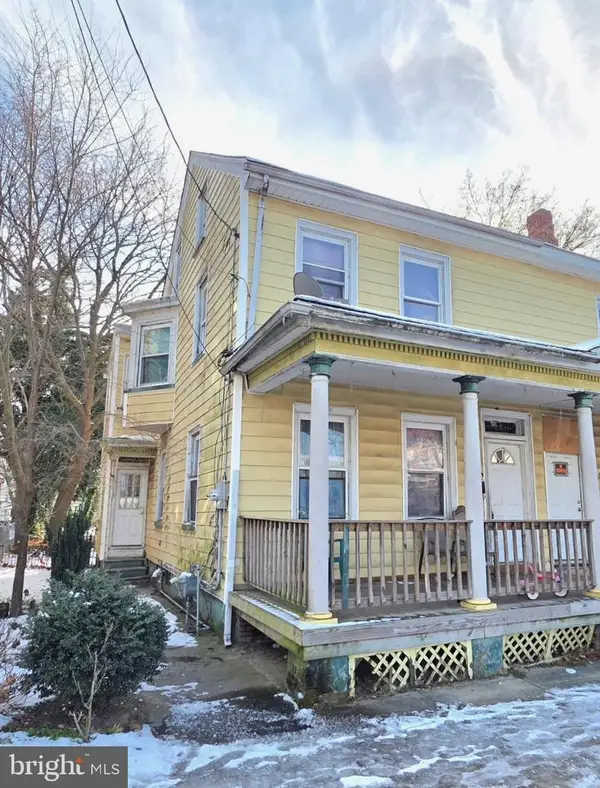 $119,000Active3 beds 1 baths1,896 sq. ft.
$119,000Active3 beds 1 baths1,896 sq. ft.25 Bank St, BRIDGETON, NJ 08302
MLS# NJCB2027950Listed by: S. KELLY REAL ESTATE LLC - New
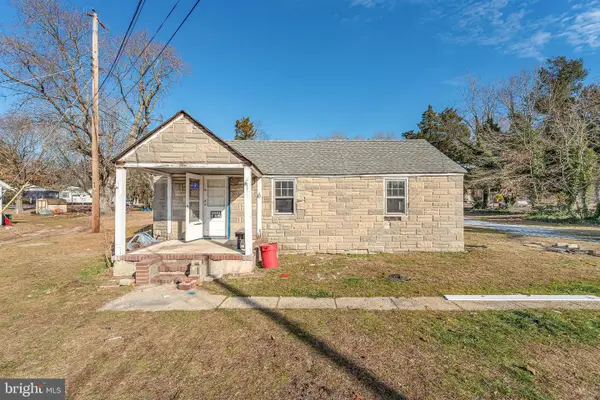 $125,000Active2 beds 1 baths792 sq. ft.
$125,000Active2 beds 1 baths792 sq. ft.21 Lummis Mill Rd, BRIDGETON, NJ 08302
MLS# NJCB2027882Listed by: KELLER WILLIAMS - MAIN STREET - Coming Soon
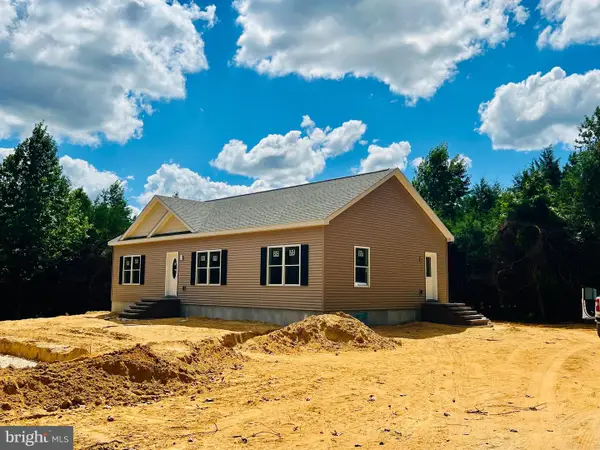 $425,000Coming Soon3 beds 2 baths
$425,000Coming Soon3 beds 2 bathsGarton Road, BRIDGETON, NJ 08302
MLS# NJCB2027918Listed by: KELLER WILLIAMS PRIME REALTY - New
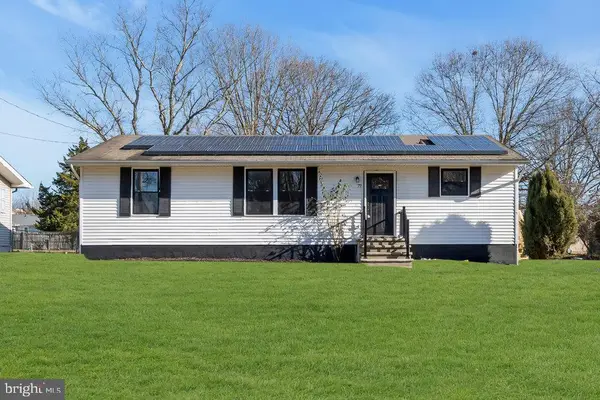 $299,900Active3 beds 2 baths1,196 sq. ft.
$299,900Active3 beds 2 baths1,196 sq. ft.77 Coral Avenue, BRIDGETON, NJ 08302
MLS# NJCB2027900Listed by: GOLDSTONE RESIDENTIAL LLC 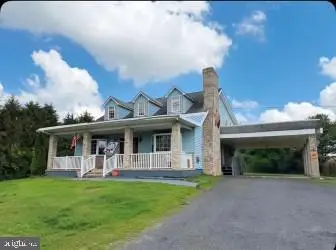 $550,000Active4 beds 3 baths3,024 sq. ft.
$550,000Active4 beds 3 baths3,024 sq. ft.76 Northville Rd, BRIDGETON, NJ 08302
MLS# NJCB2027908Listed by: RE/MAX PREFERRED - VINELAND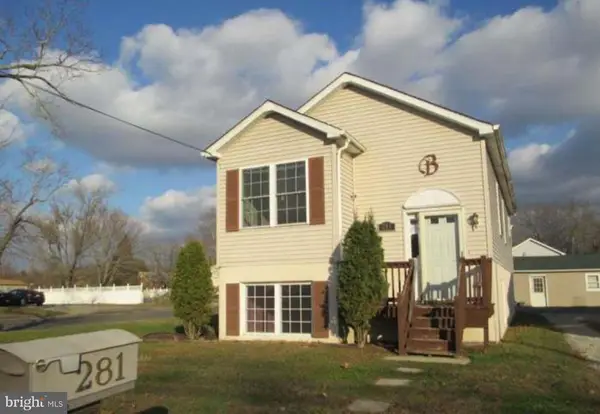 $297,600Active4 beds 3 baths1,760 sq. ft.
$297,600Active4 beds 3 baths1,760 sq. ft.281 Spruce St, BRIDGETON, NJ 08302
MLS# NJCB2027570Listed by: EXIT HOMESTEAD REALTY PROFESSIONALS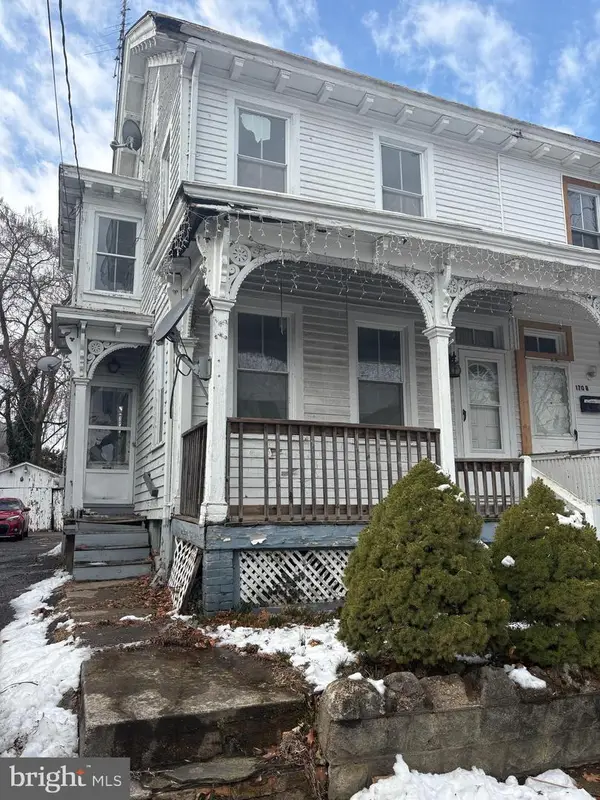 $80,000Active3 beds 1 baths1,420 sq. ft.
$80,000Active3 beds 1 baths1,420 sq. ft.168 East Ave, BRIDGETON, NJ 08302
MLS# NJCB2027468Listed by: BHHS FOX & ROACH-VINELAND
