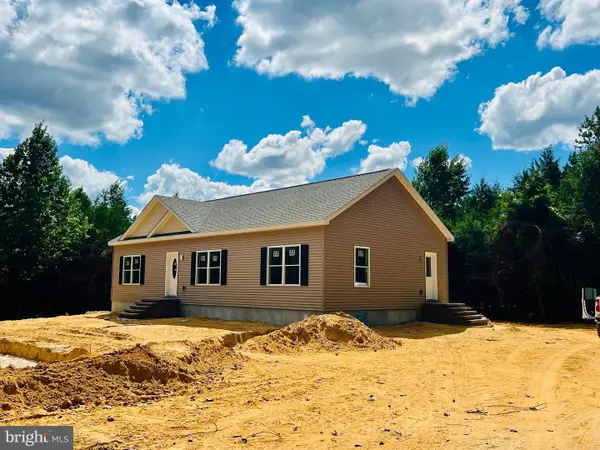466 Centerton Rd, Bridgeton, NJ 08302
Local realty services provided by:Better Homes and Gardens Real Estate GSA Realty
466 Centerton Rd,Bridgeton, NJ 08302
$762,500
- 2 Beds
- 1 Baths
- 838 sq. ft.
- Farm
- Pending
Listed by:sharon l denney-wristbridge
Office:bhhs fox & roach-medford
MLS#:NJCB2022414
Source:BRIGHTMLS
Price summary
- Price:$762,500
- Price per sq. ft.:$909.9
About this home
Welcome to 466 Centerton Rd Upper Deerfield Twp, a premier equine facility that's perfectly equipped to meet all your equestrian needs. This property features a spacious 23-stall barn with comfortable matted stalls, a grooming and lounge area. The barn, measuring 125x50 feet, also includes a secure tack room and ample storage for feed, hay, and bedding. Step outside to find an indoor arena measuring 120x80 feet with excellent footing and modern LED lighting, ideal for year-round training and events. The facility also boasts a 100x150 foot outdoor riding arena, complete with an announcer's booth, outdoor lights and plenty of parking space. For the horses' enjoyment and well-being, there are five large grass-filled pastures, each equipped with run-in sheds and frost-free hydrants. In total, there are seven hydrants across the property. Additionally, an outdoor wash stall with concrete flooring is conveniently located right outside the barn. It also offers trail riding opportunities and is conveniently located just 10-20 minutes from Cumberland and Gloucester County Fairgrounds, and about 40 minutes from the Dream Park. The property includes a charming small home with a one-car garage, new asphalt driveway , a full basement, perfect for on-site living. Also the house is set up with a plug in generator, just in case the power is out. The beautifully landscaped grounds feature several types of fruit trees and plenty of shade under the weeping willow trees add touch of tranquility to this well-appointed equine facility.
Contact an agent
Home facts
- Year built:1938
- Listing ID #:NJCB2022414
- Added:158 day(s) ago
- Updated:October 01, 2025 at 07:32 AM
Rooms and interior
- Bedrooms:2
- Total bathrooms:1
- Full bathrooms:1
- Living area:838 sq. ft.
Heating and cooling
- Cooling:Ceiling Fan(s), Wall Unit
- Heating:Forced Air, Oil
Structure and exterior
- Roof:Metal
- Year built:1938
- Building area:838 sq. ft.
- Lot area:28 Acres
Utilities
- Water:Well
- Sewer:Private Septic Tank
Finances and disclosures
- Price:$762,500
- Price per sq. ft.:$909.9
- Tax amount:$6,946 (2024)
New listings near 466 Centerton Rd
- New
 $360,000Active40 Acres
$360,000Active40 AcresBridgeton Buckshutem Rd, BRIDGETON, NJ 08302
MLS# NJCB2026568Listed by: TEALESTATE LLC  $425,000Active3 beds 2 baths1,435 sq. ft.
$425,000Active3 beds 2 baths1,435 sq. ft.75 Cool Run Rd, BRIDGETON, NJ 08302
MLS# NJSA2016074Listed by: KELLER WILLIAMS PRIME REALTY- New
 $175,000Active6 beds 4 baths3,244 sq. ft.
$175,000Active6 beds 4 baths3,244 sq. ft.92 Elmer St, BRIDGETON, NJ 08302
MLS# NJCB2026544Listed by: KELLER WILLIAMS - MAIN STREET - New
 $205,000Active-- beds -- baths1,160 sq. ft.
$205,000Active-- beds -- baths1,160 sq. ft.733 Shiloh Pike, BRIDGETON, NJ 08302
MLS# NJCB2026540Listed by: WEICHERT REALTORS-HADDONFIELD - New
 $235,000Active4 beds 2 baths1,934 sq. ft.
$235,000Active4 beds 2 baths1,934 sq. ft.94 University Ave, BRIDGETON, NJ 08302
MLS# NJCB2026288Listed by: KELLER WILLIAMS PRIME REALTY - New
 $699,000Active3 beds 2 baths
$699,000Active3 beds 2 baths81 Old Deerfield Pike, BRIDGETON, NJ 08302
MLS# NJCB2026536Listed by: THE ROARKE AGENCY - New
 $280,000Active3 beds 2 baths1,104 sq. ft.
$280,000Active3 beds 2 baths1,104 sq. ft.311 Woodruff Carmel Rd, BRIDGETON, NJ 08302
MLS# NJCB2026502Listed by: KELLER WILLIAMS REALTY - ATLANTIC SHORE - New
 $389,900Active3 beds 2 baths2,120 sq. ft.
$389,900Active3 beds 2 baths2,120 sq. ft.262 Roadstown Rd, BRIDGETON, NJ 08302
MLS# NJCB2026390Listed by: S. KELLY REAL ESTATE LLC  $180,000Pending2 beds 1 baths1,188 sq. ft.
$180,000Pending2 beds 1 baths1,188 sq. ft.349 East Ave, BRIDGETON, NJ 08302
MLS# NJCB2026478Listed by: KELLER WILLIAMS PRIME REALTY- New
 $1,000,000Active3 beds 3 baths
$1,000,000Active3 beds 3 baths607 Barretts Run Rd, BRIDGETON, NJ 08302
MLS# NJCB2026362Listed by: KELLER WILLIAMS REALTY
