484 Centerton Rd, Bridgeton, NJ 08302
Local realty services provided by:Better Homes and Gardens Real Estate Murphy & Co.
484 Centerton Rd,Bridgeton, NJ 08302
$409,000
- 4 Beds
- 2 Baths
- 3,270 sq. ft.
- Single family
- Pending
Listed by: kathleen boggs-shaner
Office: bhhs fox & roach - haddonfield
MLS#:NJCB2026856
Source:BRIGHTMLS
Price summary
- Price:$409,000
- Price per sq. ft.:$125.08
About this home
This meticulously updated and maintained property offers a unique combination of comfortable residential living, versatile multi-generational accommodations, and industrial-grade utility across more than one and a half acres of customized land. Situated on 1.63 acres, the residence has been thoughtfully designed to maximize functionality for a range of requirements. The main house features three spacious bedrooms with newly installed hardwood flooring throughout the main level. Luxury vinyl plank flooring in the kitchen and lower level enhances both aesthetics and durability. The recently renovated kitchen is equipped with modern stainless-steel appliances, updated countertops, and backsplash. The hall bathroom also benefits from new flooring and tile work. The amazing lower level offers a fully independent in-law apartment offering privacy and complete amenities for guests or loved ones. This area can be accessed via a private exterior entrance or from the main floor and includes an updated kitchenette, dining space, full pantry room, full bath and bedroom. Luxury vinyl plank flooring extends throughout this space, with comfort and energy efficiency supported by a newly installed custom air circulation system. A new electrical panel supplies the property with upgraded 200 amp service. The exterior grounds are enhanced with picturesque views, particularly during sunset, and just imagine the things you can do with the four-bay garage (equipped with four automatic openers) that is fully outfitted with 60 amp electric service and water access. For those interested in horticulture, the property includes multiple gardens and a well-appointed potting shed. A recently replaced roof—only one year old—offers added assurance. Overall, this property delivers both peace and functionality within a highly adaptable and attractive setting.
Contact an agent
Home facts
- Year built:1970
- Listing ID #:NJCB2026856
- Added:47 day(s) ago
- Updated:December 25, 2025 at 08:30 AM
Rooms and interior
- Bedrooms:4
- Total bathrooms:2
- Full bathrooms:2
- Living area:3,270 sq. ft.
Heating and cooling
- Cooling:Central A/C
- Heating:Forced Air, Natural Gas
Structure and exterior
- Roof:Shingle
- Year built:1970
- Building area:3,270 sq. ft.
- Lot area:1.63 Acres
Utilities
- Water:Well
- Sewer:On Site Septic
Finances and disclosures
- Price:$409,000
- Price per sq. ft.:$125.08
- Tax amount:$5,735 (2024)
New listings near 484 Centerton Rd
- New
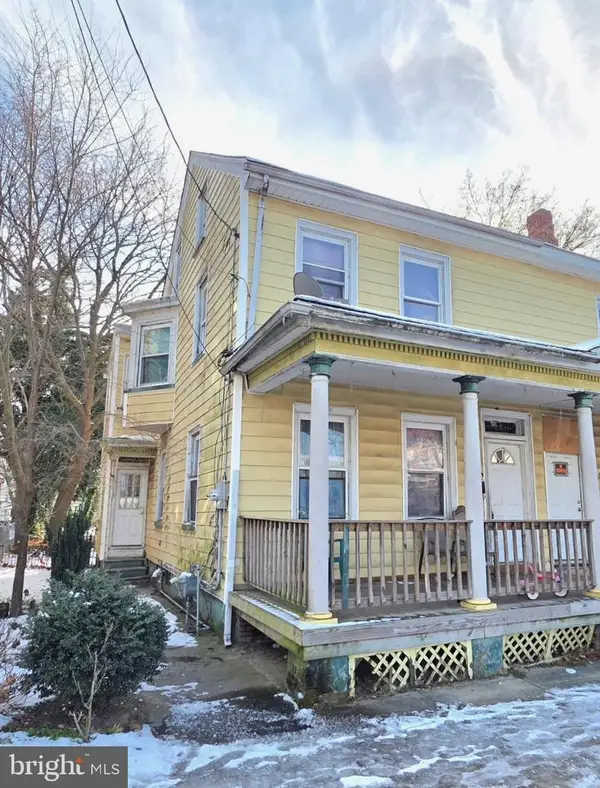 $119,000Active3 beds 1 baths1,896 sq. ft.
$119,000Active3 beds 1 baths1,896 sq. ft.25 Bank St, BRIDGETON, NJ 08302
MLS# NJCB2027950Listed by: S. KELLY REAL ESTATE LLC - New
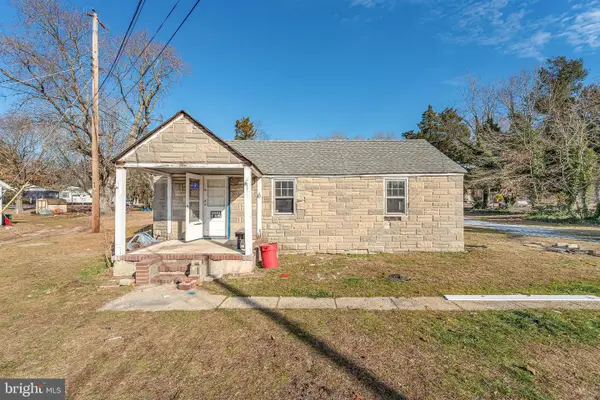 $125,000Active2 beds 1 baths792 sq. ft.
$125,000Active2 beds 1 baths792 sq. ft.21 Lummis Mill Rd, BRIDGETON, NJ 08302
MLS# NJCB2027882Listed by: KELLER WILLIAMS - MAIN STREET - Coming Soon
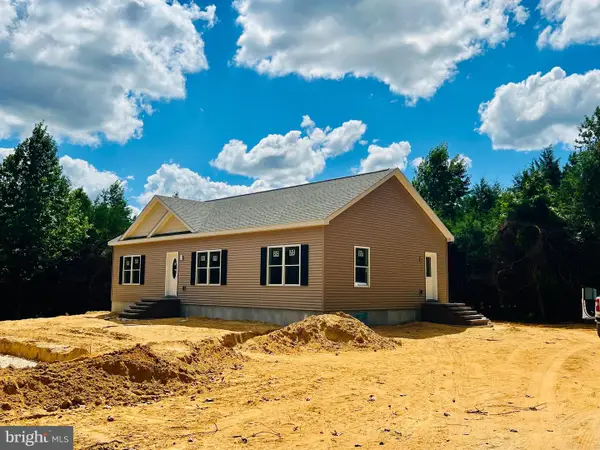 $425,000Coming Soon3 beds 2 baths
$425,000Coming Soon3 beds 2 bathsGarton Road, BRIDGETON, NJ 08302
MLS# NJCB2027918Listed by: KELLER WILLIAMS PRIME REALTY - New
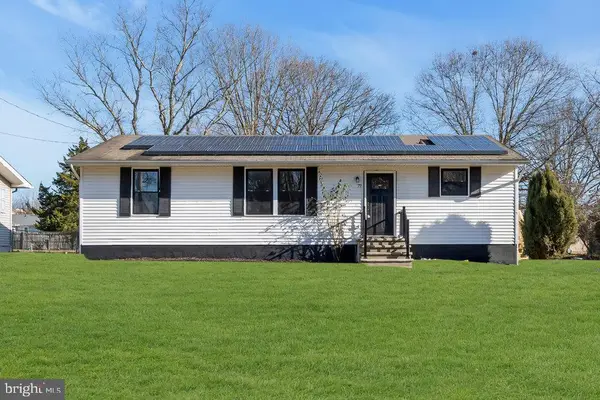 $299,900Active3 beds 2 baths1,196 sq. ft.
$299,900Active3 beds 2 baths1,196 sq. ft.77 Coral Avenue, BRIDGETON, NJ 08302
MLS# NJCB2027900Listed by: GOLDSTONE RESIDENTIAL LLC - Coming Soon
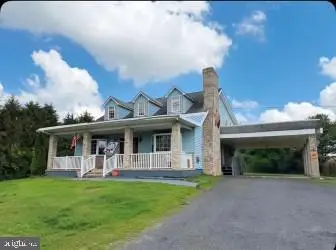 $550,000Coming Soon4 beds 3 baths
$550,000Coming Soon4 beds 3 baths76 Northville Rd, BRIDGETON, NJ 08302
MLS# NJCB2027908Listed by: RE/MAX PREFERRED - VINELAND - New
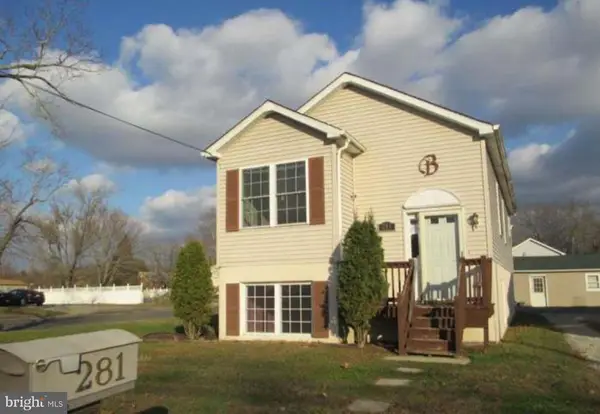 $297,600Active4 beds 3 baths1,760 sq. ft.
$297,600Active4 beds 3 baths1,760 sq. ft.281 Spruce St, BRIDGETON, NJ 08302
MLS# NJCB2027570Listed by: EXIT HOMESTEAD REALTY PROFESSIONALS - New
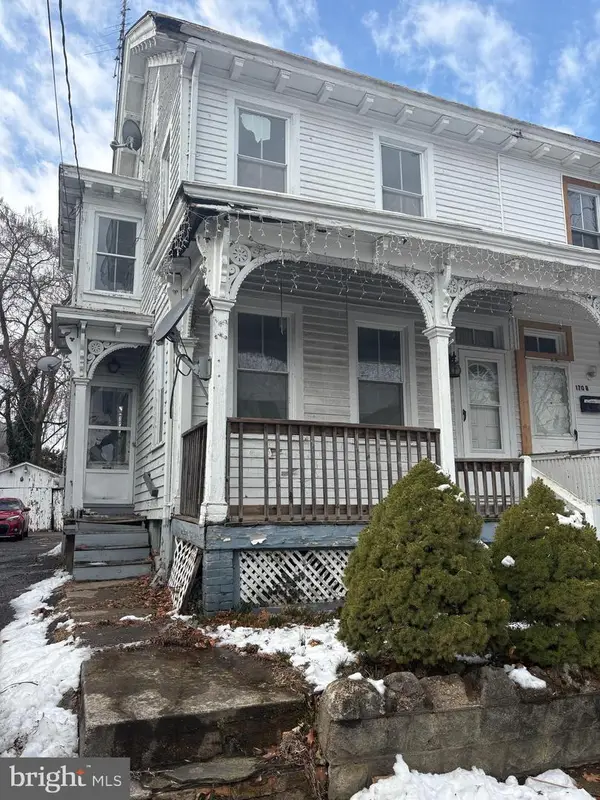 $80,000Active3 beds 1 baths1,420 sq. ft.
$80,000Active3 beds 1 baths1,420 sq. ft.168 East Ave, BRIDGETON, NJ 08302
MLS# NJCB2027468Listed by: BHHS FOX & ROACH-VINELAND - New
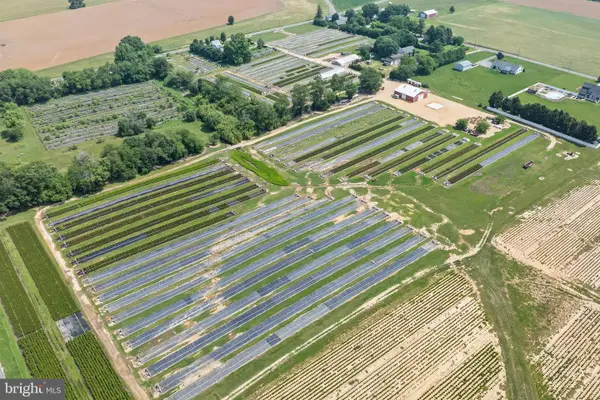 $395,000Active-- beds -- baths
$395,000Active-- beds -- baths0 Harmony Rd, BRIDGETON, NJ 08302
MLS# NJCB2027874Listed by: EXP REALTY, LLC - New
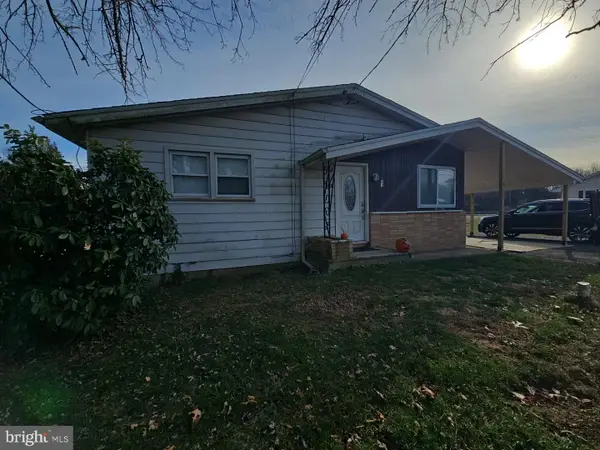 $229,900Active3 beds 1 baths1,136 sq. ft.
$229,900Active3 beds 1 baths1,136 sq. ft.763 Fordville Rd, BRIDGETON, NJ 08302
MLS# NJCB2027868Listed by: S. KELLY REAL ESTATE LLC 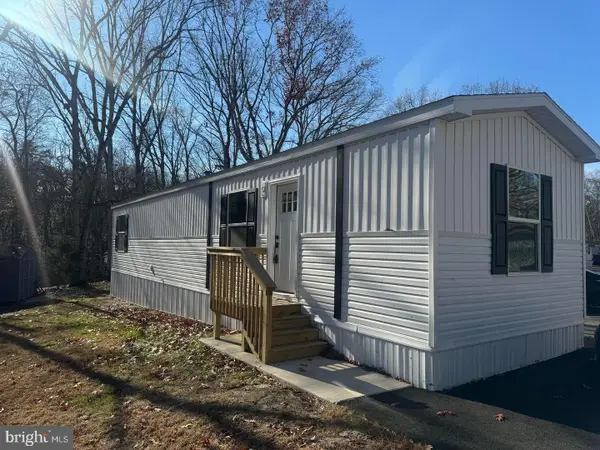 $79,000Active2 beds 1 baths1,000 sq. ft.
$79,000Active2 beds 1 baths1,000 sq. ft.450 Clarks Pond & Skyline Drive #36, BRIDGETON, NJ 08302
MLS# NJCB2025858Listed by: TEALESTATE LLC
