665 Landis Ave, BRIDGETON, NJ 08302
Local realty services provided by:Better Homes and Gardens Real Estate Community Realty
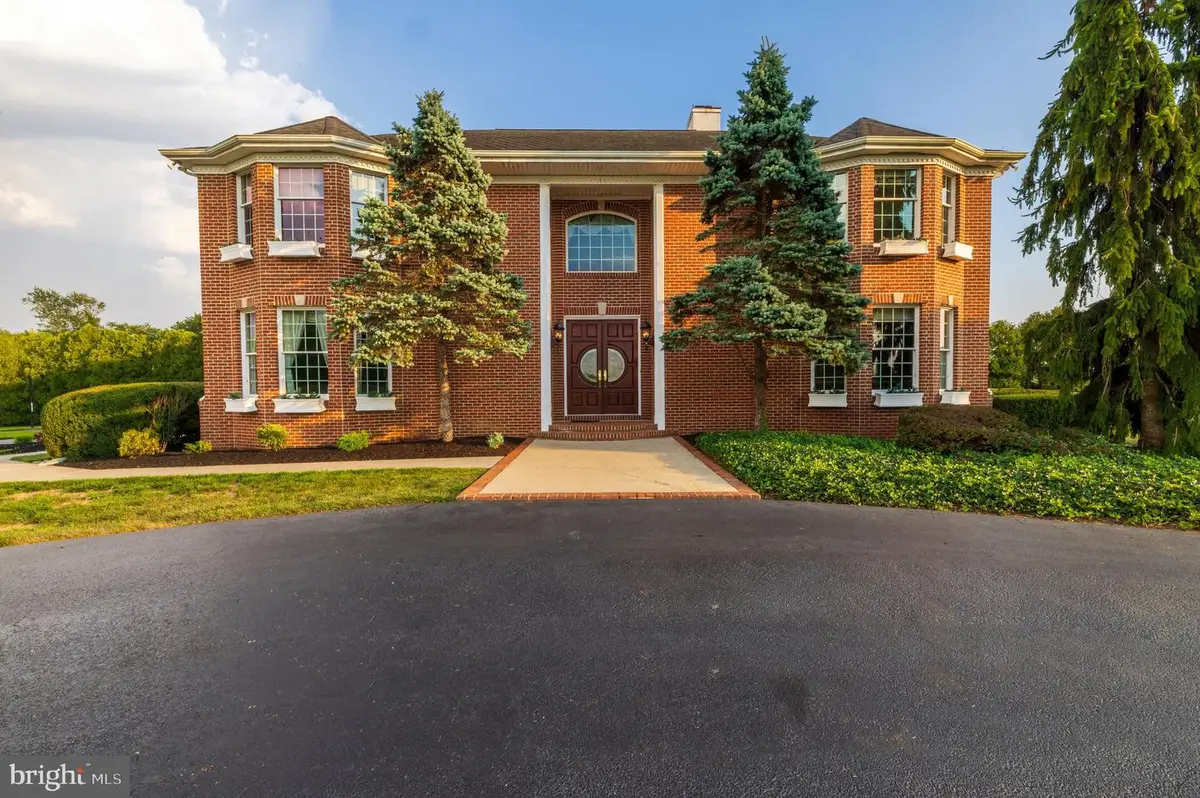
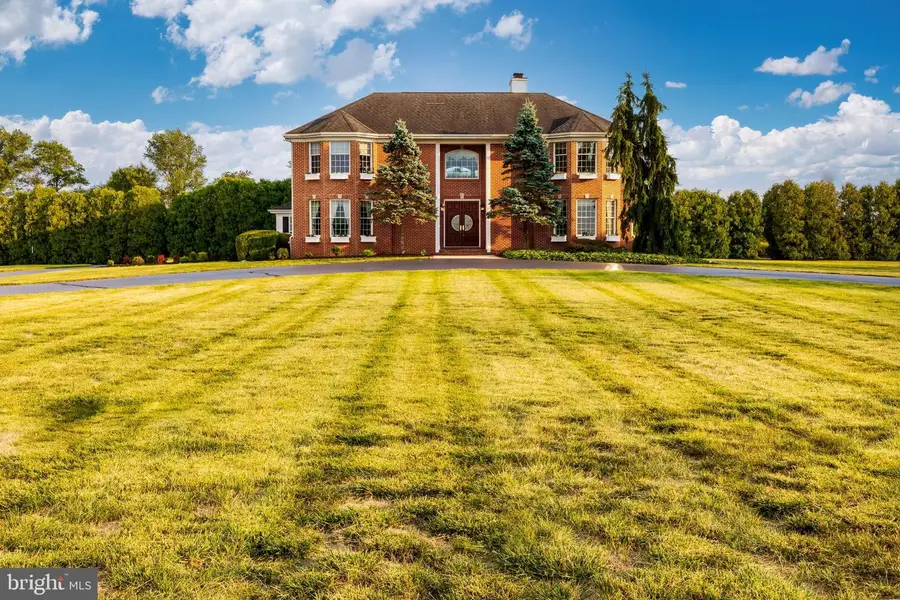
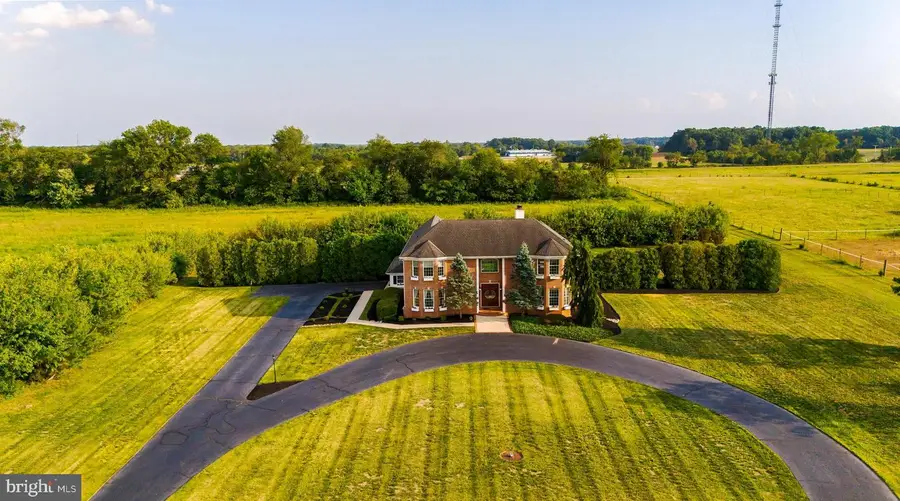
665 Landis Ave,BRIDGETON, NJ 08302
$679,900
- 4 Beds
- 4 Baths
- 4,281 sq. ft.
- Single family
- Active
Listed by:jill santandrea
Office:exit realty defined
MLS#:NJCB2024834
Source:BRIGHTMLS
Price summary
- Price:$679,900
- Price per sq. ft.:$158.82
About this home
Welcome to a residence where elegance meets comfort. From the moment you enter the grand foyer with its sweeping staircase and vaulted ceilings, this home makes a striking impression. Designed for both entertaining and everyday living, the main level offers a formal living room, stately office, and cozy family room with a double-sided fireplace. A wet bar adds convenience, while the gourmet kitchen—with central island, informal dining area, and formal dining room—serves as the heart of the home.
Upstairs, the luxurious primary suite features a fireplace, expansive walk-in closet, private balcony, and spa-like bath with soaking tub, glass shower, and dual vanities. Additional bedrooms include a Jack-and-Jill layout plus an additional full bath, ensuring comfort for family and guests alike.
The fully finished basement extends the lifestyle with a private gym, sauna, and second kitchen—perfect for fitness, relaxation, or entertaining.
Well placed on nearly 6 acres of beautifully landscaped grounds, this estate provides endless possibilities for gardens, outdoor recreation, or equestrian use, all complemented by a spacious two-car garage.
Experience a home that blends sophistication, space, and serenity—schedule your private tour today.
Contact an agent
Home facts
- Year built:2001
- Listing Id #:NJCB2024834
- Added:1 day(s) ago
- Updated:August 19, 2025 at 11:07 AM
Rooms and interior
- Bedrooms:4
- Total bathrooms:4
- Full bathrooms:3
- Half bathrooms:1
- Living area:4,281 sq. ft.
Heating and cooling
- Cooling:Central A/C
- Heating:90% Forced Air, Natural Gas
Structure and exterior
- Year built:2001
- Building area:4,281 sq. ft.
- Lot area:5.85 Acres
Utilities
- Water:Well
- Sewer:On Site Septic
Finances and disclosures
- Price:$679,900
- Price per sq. ft.:$158.82
- Tax amount:$16,075 (2024)
New listings near 665 Landis Ave
- New
 $89,900Active3 beds 1 baths1,200 sq. ft.
$89,900Active3 beds 1 baths1,200 sq. ft.67 Coral Ave, BRIDGETON, NJ 08302
MLS# NJCB2025800Listed by: RE/MAX AFFILIATES - New
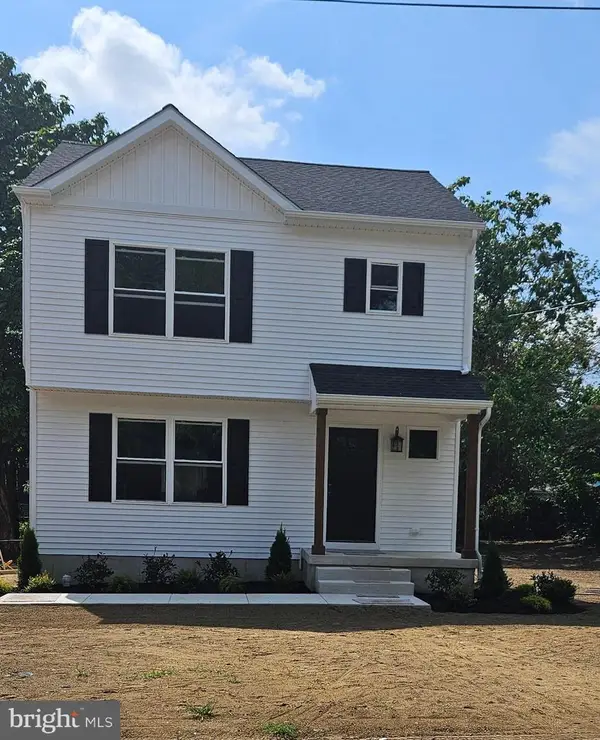 $285,000Active3 beds 3 baths1,255 sq. ft.
$285,000Active3 beds 3 baths1,255 sq. ft.Colfax St, BRIDGETON, NJ 08302
MLS# NJCB2025770Listed by: COLLINI REAL ESTATE LLC - New
 $285,900Active3 beds 2 baths1,288 sq. ft.
$285,900Active3 beds 2 baths1,288 sq. ft.10 Hillcrest Ave, BRIDGETON, NJ 08302
MLS# NJCB2025780Listed by: KELLER WILLIAMS PRIME REALTY 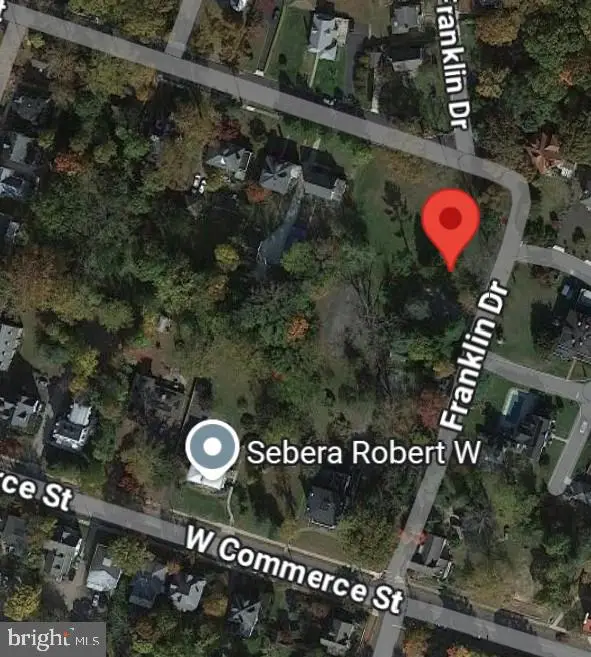 $32,500Pending0.78 Acres
$32,500Pending0.78 Acres20 Lake St, BRIDGETON, NJ 08302
MLS# NJCB2025740Listed by: COLLINI REAL ESTATE LLC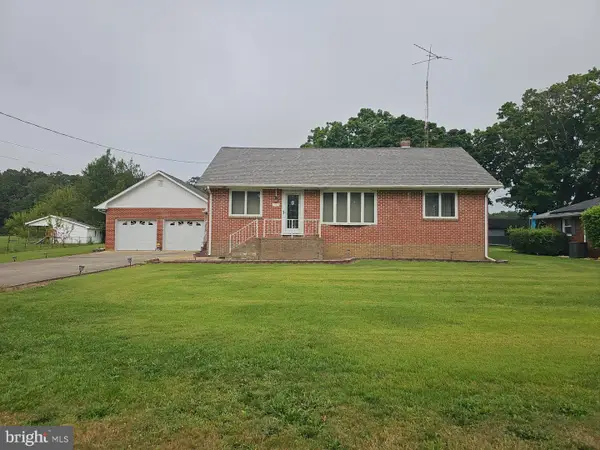 $239,900Pending3 beds 1 baths1,526 sq. ft.
$239,900Pending3 beds 1 baths1,526 sq. ft.282 Woodruff Rd, BRIDGETON, NJ 08302
MLS# NJCB2025732Listed by: S. KELLY REAL ESTATE LLC- New
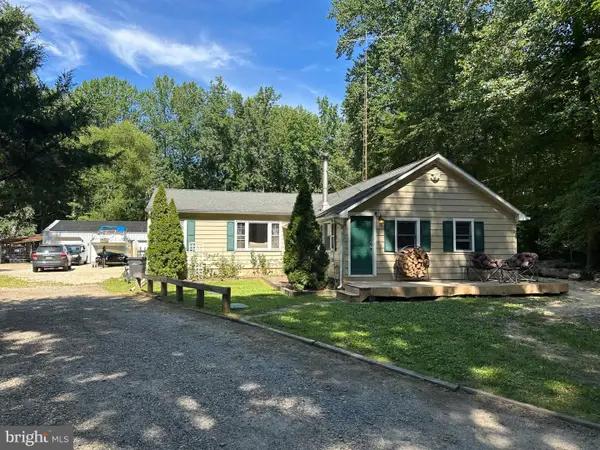 $330,000Active3 beds 1 baths1,408 sq. ft.
$330,000Active3 beds 1 baths1,408 sq. ft.550 Quinton Marlboro Rd, BRIDGETON, NJ 08302
MLS# NJSA2015874Listed by: EXIT HOMESTEAD REALTY PROFESSIONALS - New
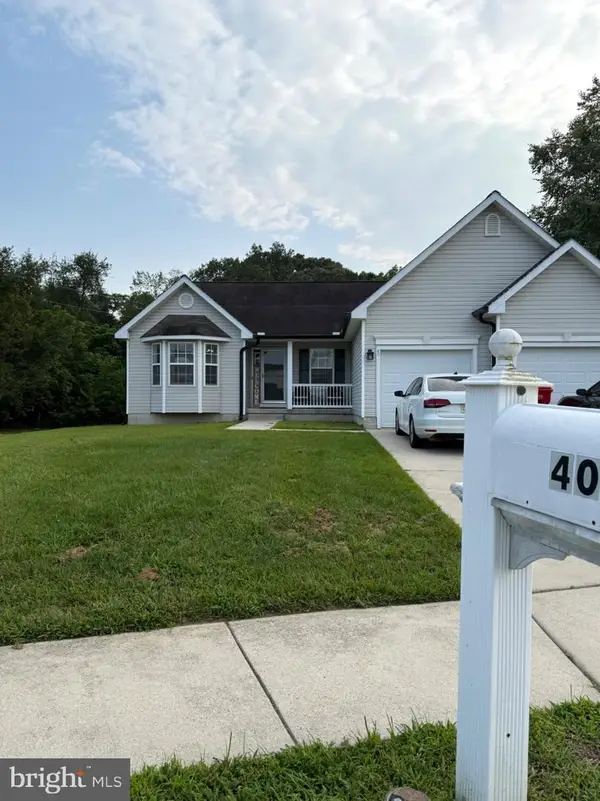 $340,000Active3 beds 2 baths1,762 sq. ft.
$340,000Active3 beds 2 baths1,762 sq. ft.40 Twin Oaks Dr, BRIDGETON, NJ 08302
MLS# NJCB2025686Listed by: COLLINI REAL ESTATE LLC - New
 $170,000Active2 beds 1 baths536 sq. ft.
$170,000Active2 beds 1 baths536 sq. ft.532 Pine St, BRIDGETON, NJ 08302
MLS# NJCB2025700Listed by: KELLER WILLIAMS PRIME REALTY - New
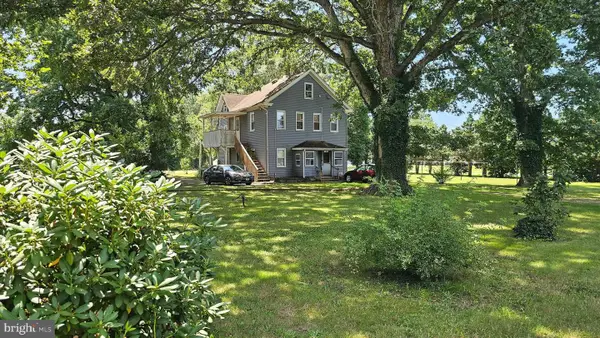 $350,000Active5 beds -- baths1,664 sq. ft.
$350,000Active5 beds -- baths1,664 sq. ft.846 Vineland Ave, BRIDGETON, NJ 08302
MLS# NJCB2025708Listed by: KELLER WILLIAMS PRIME REALTY
