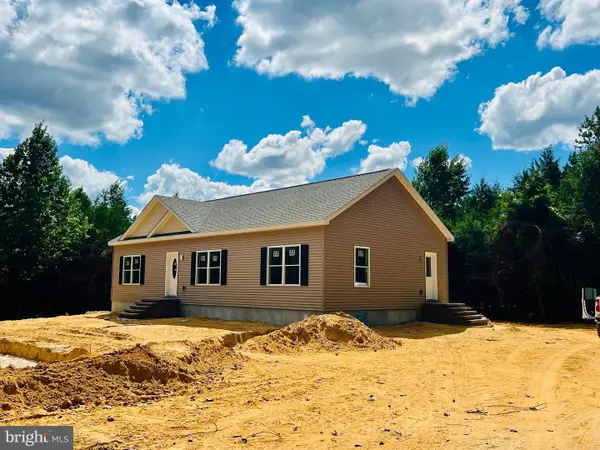7 Tipton Drive, Bridgeton, NJ 08302
Local realty services provided by:Better Homes and Gardens Real Estate Valley Partners
7 Tipton Drive,Bridgeton, NJ 08302
$310,000
- 3 Beds
- 2 Baths
- 1,814 sq. ft.
- Single family
- Active
Listed by:angela mclaughlin
Office:collini real estate llc.
MLS#:NJCB2024382
Source:BRIGHTMLS
Price summary
- Price:$310,000
- Price per sq. ft.:$170.89
About this home
“Priced to sell! Recently appraised and now listed below appraised value—instant equity for the new owner.”
Welcome to this beautifully renovated 3-bedroom, 1 bath bi-level home, offering new water heater and 989 square feet of comfortable living space in a peaceful and family-friendly neighborhood. Thoughtfully updated throughout, this home blends modern finishes with a smart layout perfect for everyday living and entertaining.
The upper level features a bright and open living area, a stylishly updated kitchen, and ample space for dining and relaxing. Downstairs, you'll find 1/2 bath, 2 additional bonus rooms and flexible space ideal for a home office, gym, or guest suite.
The generous lot offers ample outdoor space for gardening, relaxing, or entertaining.
Every inch of this home has been renovated — from flooring and lighting to kitchen and baths — ensuring a move-in ready experience. (Roof not included in renovation.) Enjoy the convenience of being just minutes from top-rated schools, shopping, and other amenities, while still enjoying the serenity of a quiet street.
All that's missing is you — come see it today and make it yours! Schedule your private showing today- this gem won't last long!
Contact an agent
Home facts
- Year built:1970
- Listing ID #:NJCB2024382
- Added:122 day(s) ago
- Updated:September 30, 2025 at 01:47 PM
Rooms and interior
- Bedrooms:3
- Total bathrooms:2
- Full bathrooms:1
- Half bathrooms:1
- Living area:1,814 sq. ft.
Heating and cooling
- Cooling:Central A/C
- Heating:Forced Air, Natural Gas
Structure and exterior
- Year built:1970
- Building area:1,814 sq. ft.
- Lot area:0.4 Acres
Schools
- High school:CUMBERLAND REGIONAL
- Middle school:HOPEWELL CREST
Utilities
- Water:Well
- Sewer:Septic Exists
Finances and disclosures
- Price:$310,000
- Price per sq. ft.:$170.89
- Tax amount:$5,645 (2024)
New listings near 7 Tipton Drive
- New
 $360,000Active40 Acres
$360,000Active40 AcresBridgeton Buckshutem Rd, BRIDGETON, NJ 08302
MLS# NJCB2026568Listed by: TEALESTATE LLC  $425,000Active3 beds 2 baths1,435 sq. ft.
$425,000Active3 beds 2 baths1,435 sq. ft.75 Cool Run Rd, BRIDGETON, NJ 08302
MLS# NJSA2016074Listed by: KELLER WILLIAMS PRIME REALTY- New
 $175,000Active6 beds 4 baths3,244 sq. ft.
$175,000Active6 beds 4 baths3,244 sq. ft.92 Elmer St, BRIDGETON, NJ 08302
MLS# NJCB2026544Listed by: KELLER WILLIAMS - MAIN STREET - New
 $205,000Active-- beds -- baths1,160 sq. ft.
$205,000Active-- beds -- baths1,160 sq. ft.733 Shiloh Pike, BRIDGETON, NJ 08302
MLS# NJCB2026540Listed by: WEICHERT REALTORS-HADDONFIELD - New
 $235,000Active4 beds 2 baths1,934 sq. ft.
$235,000Active4 beds 2 baths1,934 sq. ft.94 University Ave, BRIDGETON, NJ 08302
MLS# NJCB2026288Listed by: KELLER WILLIAMS PRIME REALTY - New
 $699,000Active3 beds 2 baths
$699,000Active3 beds 2 baths81 Old Deerfield Pike, BRIDGETON, NJ 08302
MLS# NJCB2026536Listed by: THE ROARKE AGENCY - New
 $280,000Active3 beds 2 baths1,104 sq. ft.
$280,000Active3 beds 2 baths1,104 sq. ft.311 Woodruff Carmel Rd, BRIDGETON, NJ 08302
MLS# NJCB2026502Listed by: KELLER WILLIAMS REALTY - ATLANTIC SHORE - New
 $389,900Active3 beds 2 baths2,120 sq. ft.
$389,900Active3 beds 2 baths2,120 sq. ft.262 Roadstown Rd, BRIDGETON, NJ 08302
MLS# NJCB2026390Listed by: S. KELLY REAL ESTATE LLC  $180,000Pending2 beds 1 baths1,188 sq. ft.
$180,000Pending2 beds 1 baths1,188 sq. ft.349 East Ave, BRIDGETON, NJ 08302
MLS# NJCB2026478Listed by: KELLER WILLIAMS PRIME REALTY- New
 $1,000,000Active3 beds 3 baths
$1,000,000Active3 beds 3 baths607 Barretts Run Rd, BRIDGETON, NJ 08302
MLS# NJCB2026362Listed by: KELLER WILLIAMS REALTY
