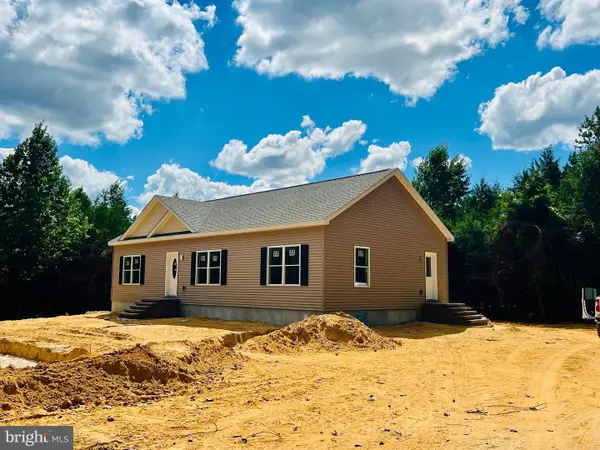759 S Shiloh Ave, Bridgeton, NJ 08302
Local realty services provided by:Better Homes and Gardens Real Estate Cassidon Realty
759 S Shiloh Ave,Bridgeton, NJ 08302
$450,000
- 4 Beds
- 3 Baths
- 2,600 sq. ft.
- Single family
- Pending
Listed by:catherine watts
Office:bhhs fox & roach-washington-gloucester
MLS#:NJCB2024778
Source:BRIGHTMLS
Price summary
- Price:$450,000
- Price per sq. ft.:$173.08
About this home
Welcome Home as you pull up the Circular Driveway to the porch, and then step inside the inviting Ranch floorplan highlighted by a spacious foyer, oversized kitchen and living room with 4 bedrooms and 2½ baths; including a luxurious primary bath, a separate vanity, walk-in closets, and a large tiled walk-in shower and a jetted tub for ultimate relaxation.
The heart of the home is the beautifully updated kitchen, offering newer stainless steel appliances and boasting a generous granite center island and countertops, soft-close cabinetry, and tile floors that flow seamlessly into the dining area—ideal for both casual family dinners or entertaining guests. Adjacent, the large family room features rich wood flooring and an abundance of natural light, cathedral ceiling, creating a warm and welcoming atmosphere. Practical comforts abound with New carpeting throughout all the bedrooms. New Navien On Demand Water Heater (2025). This exceptional property combines modern updates with timeless charm, plenty of natural light and ceiling fans throughout the home for comfort year-round. Additional highlights include an unfinished poured concrete basement with outside access, perfect for future expansion or storage; a convenient, oversized 2-car attached side-entry garage, a circular driveway, a spacious rear deck, a brick patio for outdoor gatherings where you can unwind and enjoy. Schedule your private tour today! This home combines comfort, style, and functionality—a truly nice place to call your own. CONTINGENT Upon Sellers Finding Suitable Housing, currently looking.
Contact an agent
Home facts
- Year built:2013
- Listing ID #:NJCB2024778
- Added:69 day(s) ago
- Updated:October 01, 2025 at 07:32 AM
Rooms and interior
- Bedrooms:4
- Total bathrooms:3
- Full bathrooms:2
- Half bathrooms:1
- Living area:2,600 sq. ft.
Heating and cooling
- Cooling:Ceiling Fan(s), Central A/C
- Heating:Forced Air, Natural Gas
Structure and exterior
- Roof:Shingle
- Year built:2013
- Building area:2,600 sq. ft.
- Lot area:1 Acres
Utilities
- Water:Well
- Sewer:On Site Septic
Finances and disclosures
- Price:$450,000
- Price per sq. ft.:$173.08
- Tax amount:$9,270 (2024)
New listings near 759 S Shiloh Ave
- New
 $360,000Active40 Acres
$360,000Active40 AcresBridgeton Buckshutem Rd, BRIDGETON, NJ 08302
MLS# NJCB2026568Listed by: TEALESTATE LLC  $425,000Active3 beds 2 baths1,435 sq. ft.
$425,000Active3 beds 2 baths1,435 sq. ft.75 Cool Run Rd, BRIDGETON, NJ 08302
MLS# NJSA2016074Listed by: KELLER WILLIAMS PRIME REALTY- New
 $175,000Active6 beds 4 baths3,244 sq. ft.
$175,000Active6 beds 4 baths3,244 sq. ft.92 Elmer St, BRIDGETON, NJ 08302
MLS# NJCB2026544Listed by: KELLER WILLIAMS - MAIN STREET - New
 $205,000Active-- beds -- baths1,160 sq. ft.
$205,000Active-- beds -- baths1,160 sq. ft.733 Shiloh Pike, BRIDGETON, NJ 08302
MLS# NJCB2026540Listed by: WEICHERT REALTORS-HADDONFIELD - New
 $235,000Active4 beds 2 baths1,934 sq. ft.
$235,000Active4 beds 2 baths1,934 sq. ft.94 University Ave, BRIDGETON, NJ 08302
MLS# NJCB2026288Listed by: KELLER WILLIAMS PRIME REALTY - New
 $699,000Active3 beds 2 baths
$699,000Active3 beds 2 baths81 Old Deerfield Pike, BRIDGETON, NJ 08302
MLS# NJCB2026536Listed by: THE ROARKE AGENCY - New
 $280,000Active3 beds 2 baths1,104 sq. ft.
$280,000Active3 beds 2 baths1,104 sq. ft.311 Woodruff Carmel Rd, BRIDGETON, NJ 08302
MLS# NJCB2026502Listed by: KELLER WILLIAMS REALTY - ATLANTIC SHORE - New
 $389,900Active3 beds 2 baths2,120 sq. ft.
$389,900Active3 beds 2 baths2,120 sq. ft.262 Roadstown Rd, BRIDGETON, NJ 08302
MLS# NJCB2026390Listed by: S. KELLY REAL ESTATE LLC  $180,000Pending2 beds 1 baths1,188 sq. ft.
$180,000Pending2 beds 1 baths1,188 sq. ft.349 East Ave, BRIDGETON, NJ 08302
MLS# NJCB2026478Listed by: KELLER WILLIAMS PRIME REALTY- New
 $1,000,000Active3 beds 3 baths
$1,000,000Active3 beds 3 baths607 Barretts Run Rd, BRIDGETON, NJ 08302
MLS# NJCB2026362Listed by: KELLER WILLIAMS REALTY
