9 Waldens Dr, Bridgeton, NJ 08302
Local realty services provided by:Better Homes and Gardens Real Estate Cassidon Realty
9 Waldens Dr,Bridgeton, NJ 08302
$335,000
- 3 Beds
- 2 Baths
- 1,520 sq. ft.
- Single family
- Active
Listed by: lakesha n. white
Office: keller williams prime realty
MLS#:NJCB2023248
Source:BRIGHTMLS
Price summary
- Price:$335,000
- Price per sq. ft.:$220.39
About this home
Renovated Bilevel on a Corner Lot – USDA Eligible
Welcome to 9 Waldens Drive, a beautifully updated three-bedroom, one-and-a-half-bath bilevel home on a spacious corner lot in Bridgeton. This move-in ready property combines modern upgrades with everyday comfort and is eligible for USDA, FHA, and VA financing.
Renovated kitchen with granite countertops, stainless steel appliances, and ample cabinet space
Open-concept living and dining areas with recessed lighting and updated flooring
Three comfortable bedrooms with ceiling fans and modern finishes
Full bathroom with ceramic tile, updated vanity, and granite countertop
Lower level with half bath, ideal for a family room, home office, or entertainment space
Converted to public sewer for added convenience and long-term value
Heated with oil; natural gas available on the street for future conversion
Large corner lot offering outdoor space for gatherings, gardening, or play
This home is an excellent option for first-time buyers, those looking to downsize, or anyone seeking a move-in ready property at an affordable price point. Enjoy the convenience of recent updates, a flexible floor plan, and easy access to local schools, shopping, and major routes.
Schedule your private showing today and see why this updated bilevel is one of Bridgeton’s best values.
Contact an agent
Home facts
- Year built:1968
- Listing ID #:NJCB2023248
- Added:330 day(s) ago
- Updated:February 11, 2026 at 02:38 PM
Rooms and interior
- Bedrooms:3
- Total bathrooms:2
- Full bathrooms:1
- Half bathrooms:1
- Living area:1,520 sq. ft.
Heating and cooling
- Cooling:Central A/C
- Heating:Forced Air, Natural Gas Available, Oil
Structure and exterior
- Year built:1968
- Building area:1,520 sq. ft.
- Lot area:0.46 Acres
Utilities
- Water:Well
- Sewer:Public Sewer
Finances and disclosures
- Price:$335,000
- Price per sq. ft.:$220.39
- Tax amount:$3,687 (2024)
New listings near 9 Waldens Dr
- New
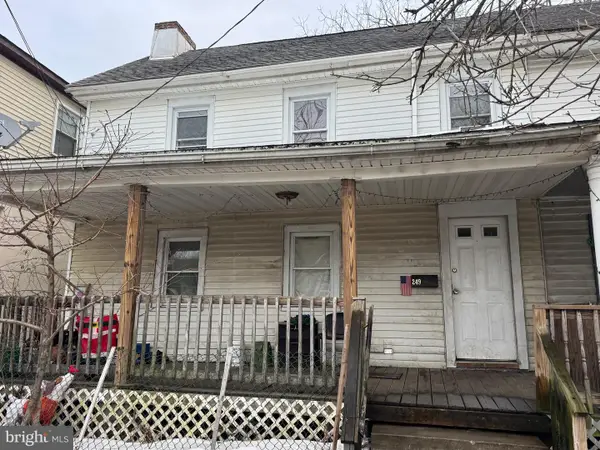 $109,000Active3 beds 1 baths1,344 sq. ft.
$109,000Active3 beds 1 baths1,344 sq. ft.249 N Laurel Street, BRIDGETON, NJ 08302
MLS# NJCB2028512Listed by: BARRAGAN REALTY LLC - Coming Soon
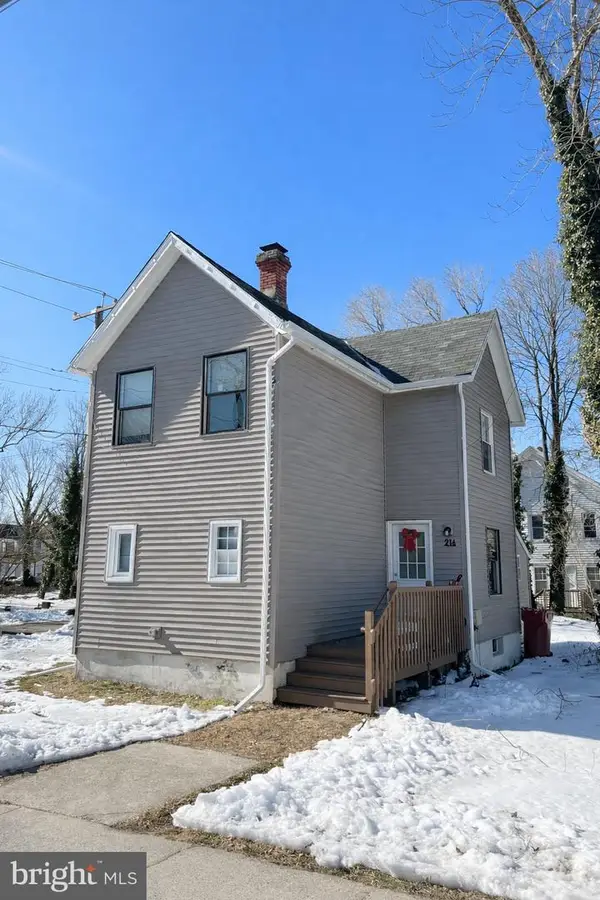 $235,000Coming Soon3 beds 2 baths
$235,000Coming Soon3 beds 2 baths216 S Pine St, BRIDGETON, NJ 08302
MLS# NJCB2028614Listed by: OMNI REAL ESTATE PROFESSIONALS - New
 $325,000Active3 beds 2 baths1,188 sq. ft.
$325,000Active3 beds 2 baths1,188 sq. ft.2 Weber Rd, BRIDGETON, NJ 08302
MLS# NJCB2028548Listed by: RE/MAX PREFERRED - VINELAND - New
 $289,900Active3 beds 1 baths1,421 sq. ft.
$289,900Active3 beds 1 baths1,421 sq. ft.100 N Burlington Rd, BRIDGETON, NJ 08302
MLS# NJCB2028524Listed by: EXP REALTY, LLC 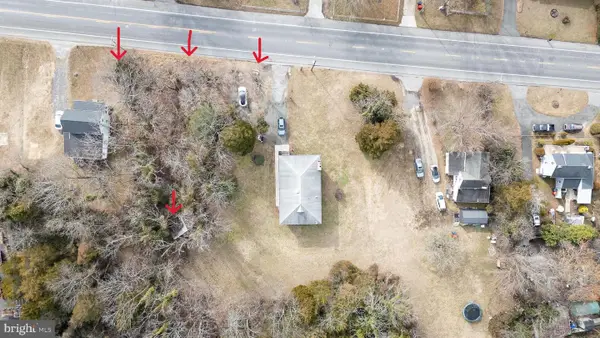 $60,000Active0.32 Acres
$60,000Active0.32 Acres655 Buckshutem Rd, BRIDGETON, NJ 08302
MLS# NJCB2028460Listed by: EXP REALTY, LLC- Coming SoonOpen Sun, 12 to 2pm
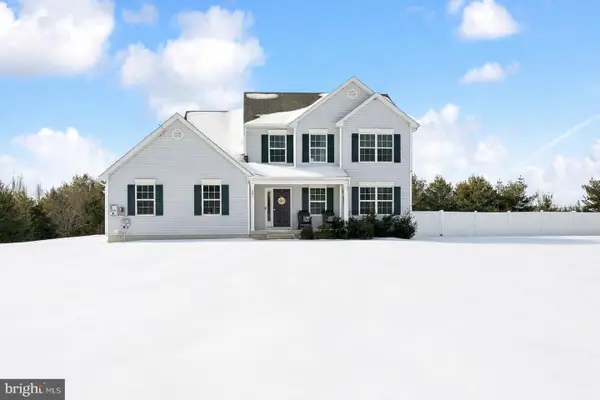 $550,000Coming Soon4 beds 3 baths
$550,000Coming Soon4 beds 3 baths481 Harvest Ln, BRIDGETON, NJ 08302
MLS# NJCB2028458Listed by: WEICHERT REALTORS-MULLICA HILL - Coming Soon
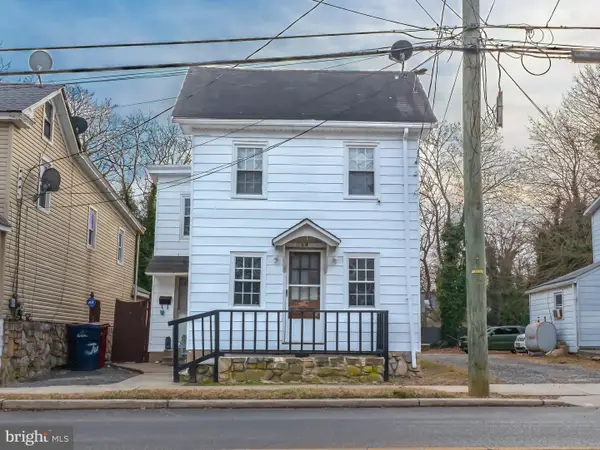 $145,000Coming Soon3 beds 1 baths
$145,000Coming Soon3 beds 1 baths164 Vine Street, BRIDGETON, NJ 08302
MLS# NJCB2028108Listed by: COLLINI REAL ESTATE LLC  $369,999Active3 beds 2 baths1,546 sq. ft.
$369,999Active3 beds 2 baths1,546 sq. ft.997 Vineland Ave, BRIDGETON, NJ 08302
MLS# NJCB2028338Listed by: RE/MAX PREFERRED - VINELAND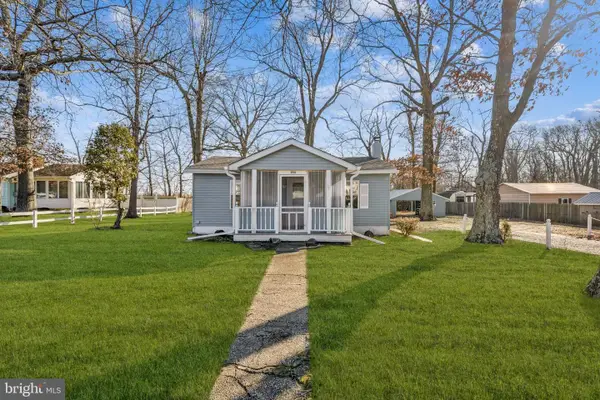 $214,999Pending2 beds 1 baths896 sq. ft.
$214,999Pending2 beds 1 baths896 sq. ft.255 Woodruff Rd, BRIDGETON, NJ 08302
MLS# NJCB2028032Listed by: WEICHERT REALTORS - MOORESTOWN $459,900Active4 beds 3 baths2,184 sq. ft.
$459,900Active4 beds 3 baths2,184 sq. ft.19 Oak Dr, BRIDGETON, NJ 08302
MLS# NJCB2027906Listed by: COLDWELL BANKER EXCEL REALTY

