545 Steele Gap Rd, Bridgewater Twp., NJ 08807
Local realty services provided by:Better Homes and Gardens Real Estate Maturo
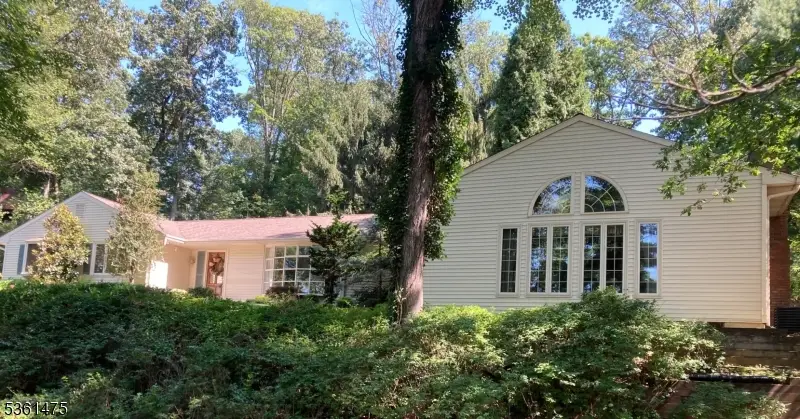
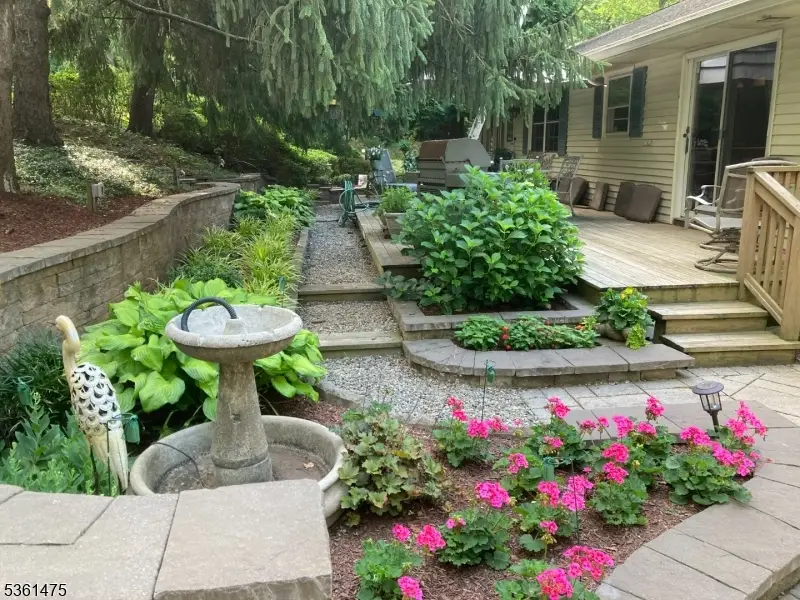
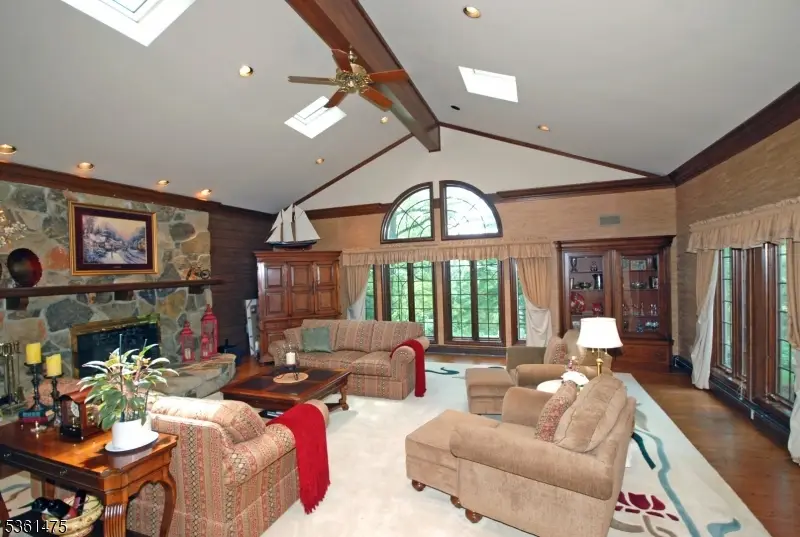
545 Steele Gap Rd,Bridgewater Twp., NJ 08807
$879,900
- 3 Beds
- 3 Baths
- 2,895 sq. ft.
- Single family
- Active
Listed by:jan hompesch
Office:re/max premier
MLS#:3973920
Source:NJ_GSMLS
Price summary
- Price:$879,900
- Price per sq. ft.:$303.94
About this home
This custom raised ranch is set among tiered gardens & mature landscaping, with stonework accents and beautiful seasonal skyline views. A deck overlooks the private backyard, perfect for entertaining or peaceful afternoons. Step inside to a stunning great room with vaulted ceilings, exposed beams, skylights, and a floor-to-ceiling stone fireplace that provides warmth and grandeur. The great room leads to an uncovered patio extending your living space outdoors. The kitchen features custom cabinetry, under-cabinet lighting, Corian countertops, Sub-Zero refrigerator, & a peninsula w/breakfast bar. The wet bar adds convenience for both daily use & entertaining. The formal living & dining rooms are spacious and full of charm, with a bay window that fills the space w/natural light and scenic views. In the living room, a fireplace is framed by custom built-ins that offer both storage and character. Gleaming hardwood floors, crown molding, and custom wall trim in the dining room complete the timeless look. Glass pocket doors connect the dining area to a cozy morning room, which leads to a private library or home office with wall-to-wall built-in bookcases. The primary bedroom inc. 2 closets, along w/direct access to a full bath. The property includes a 4-car garage"split between attached & detached"w/a finished 22x20 loft above the detached. The loft has heat, electric, & backyard access, making it suitable for a workshop, studio, or hobby space. Convenient access to major highways.
Contact an agent
Home facts
- Year built:1961
- Listing Id #:3973920
- Added:36 day(s) ago
- Updated:August 13, 2025 at 02:26 PM
Rooms and interior
- Bedrooms:3
- Total bathrooms:3
- Full bathrooms:2
- Half bathrooms:1
- Living area:2,895 sq. ft.
Heating and cooling
- Cooling:Multi-Zone Cooling
- Heating:Multi-Zone
Structure and exterior
- Roof:Asphalt Shingle
- Year built:1961
- Building area:2,895 sq. ft.
- Lot area:0.74 Acres
Schools
- High school:BRIDG-RAR
Utilities
- Water:Public Water
- Sewer:Public Sewer
Finances and disclosures
- Price:$879,900
- Price per sq. ft.:$303.94
- Tax amount:$13,988 (2024)
New listings near 545 Steele Gap Rd
- Coming SoonOpen Sat, 1 to 4pm
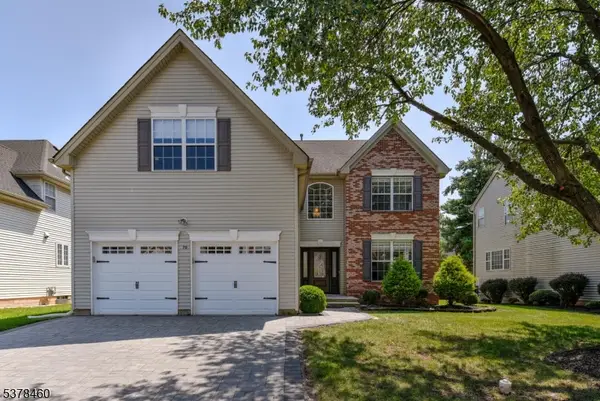 $984,000Coming Soon4 beds 4 baths
$984,000Coming Soon4 beds 4 baths70 Shields Ln, Bridgewater Twp., NJ 08807
MLS# 3981242Listed by: WEICHERT REALTORS - New
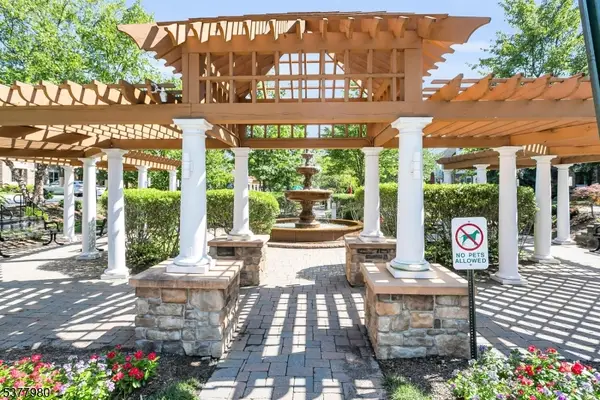 $435,000Active2 beds 2 baths1,155 sq. ft.
$435,000Active2 beds 2 baths1,155 sq. ft.370 Victoria Drive, Bridgewater Twp., NJ 08807
MLS# 3981072Listed by: COLDWELL BANKER REALTY - Coming Soon
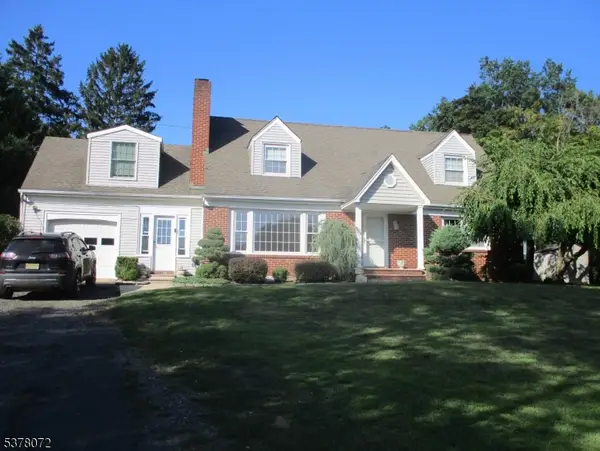 $699,000Coming Soon5 beds 3 baths
$699,000Coming Soon5 beds 3 baths580 Foothill Rd, Bridgewater Twp., NJ 08807
MLS# 3980863Listed by: LARCHMONT REALTY - Coming SoonOpen Fri, 5 to 7pm
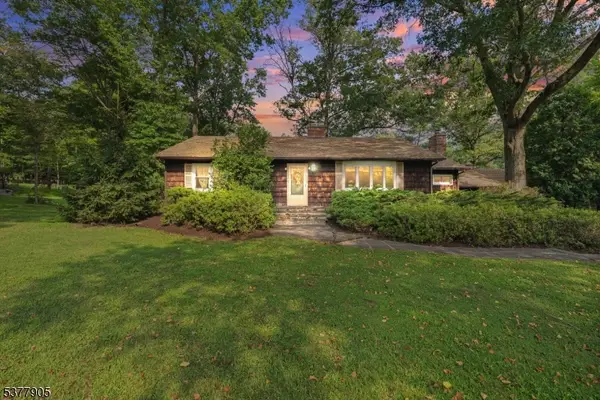 $574,900Coming Soon4 beds 2 baths
$574,900Coming Soon4 beds 2 baths1011 Brown Rd, Bridgewater Twp., NJ 08807
MLS# 3980743Listed by: COMPASS NEW JERSEY, LLC - New
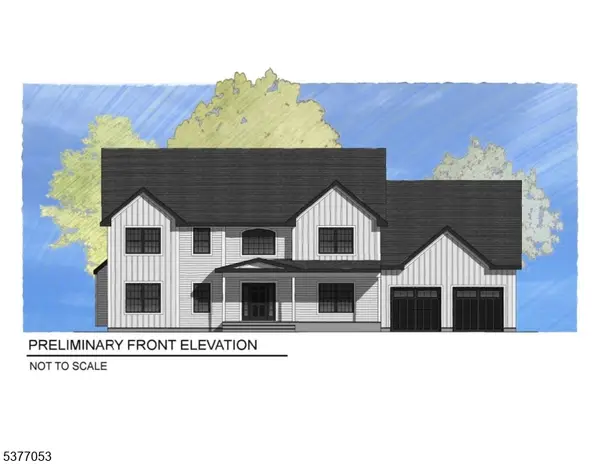 $1,149,000Active5 beds 4 baths3,127 sq. ft.
$1,149,000Active5 beds 4 baths3,127 sq. ft.15 Campbell Ct, Bridgewater Twp., NJ 08807
MLS# 3980220Listed by: KELLER WILLIAMS TOWNE SQUARE REAL - New
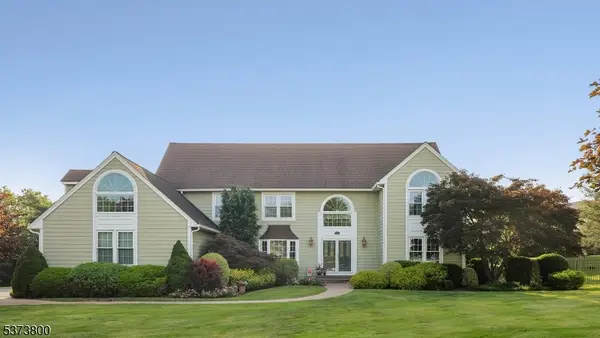 $1,249,000Active4 beds 3 baths
$1,249,000Active4 beds 3 baths5 Bittle Ct, Bridgewater Twp., NJ 08836
MLS# 3980142Listed by: COLDWELL BANKER REALTY - New
 $600,000Active3 beds 3 baths
$600,000Active3 beds 3 baths-4503 Patterson Street, Bridgewater, NJ 08807
MLS# 2601982RListed by: KELLER WILLIAMS CORNERSTONE - New
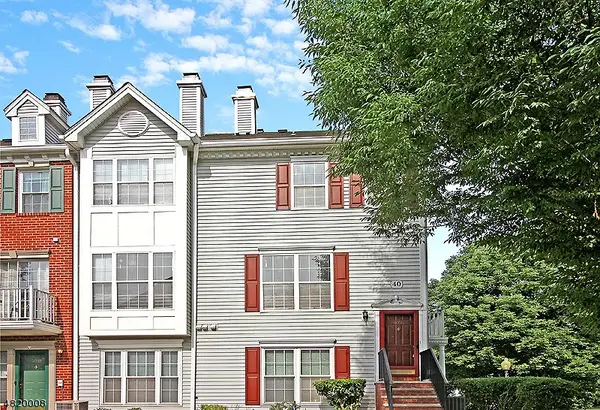 $490,000Active3 beds 3 baths1,532 sq. ft.
$490,000Active3 beds 3 baths1,532 sq. ft.4006 Riddle Ct, Bridgewater Twp., NJ 08807
MLS# 3979962Listed by: KELLER WILLIAMS TOWNE SQUARE REAL  $199,999Active0.28 Acres
$199,999Active0.28 Acres-20 Monroe Street, Bridgewater, NJ 08807
MLS# 2514213RListed by: RE/MAX WELCOME HOME- New
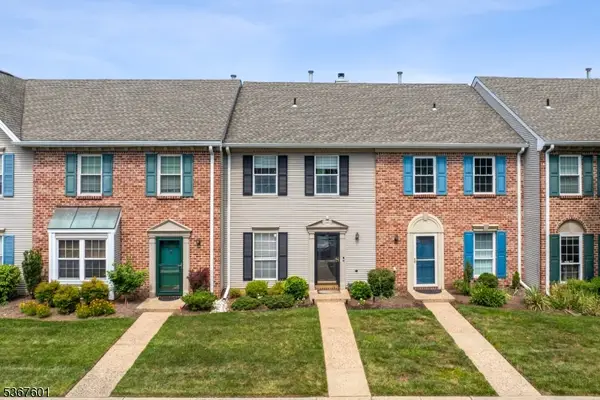 $419,900Active2 beds 3 baths1,254 sq. ft.
$419,900Active2 beds 3 baths1,254 sq. ft.1405 Doolittle Dr, Bridgewater Twp., NJ 08807
MLS# 3979511Listed by: EXP REALTY, LLC
