1001 N Lakeshore Dr, Browns Mills, NJ 08015
Local realty services provided by:Better Homes and Gardens Real Estate Maturo
1001 N Lakeshore Dr,Browns Mills, NJ 08015
$499,999
- 4 Beds
- 3 Baths
- 1,872 sq. ft.
- Single family
- Pending
Listed by: sherry b paetzold
Office: re/max preferred - medford
MLS#:NJBL2098282
Source:BRIGHTMLS
Price summary
- Price:$499,999
- Price per sq. ft.:$267.09
About this home
Enjoy the lake lifestyle without waterfront pricing in this rare log cabin retreat! This home overlooks beautiful Mirror Lake.It combines rustic charm with modern comfort, offering the perfect balance of relaxation and functionally. Inside, warm wood finishes and natural light create an inviting cabin atmosphere, while the thoughtful layout offers an open concept living area with soaring wood-beam ceilings, a stunning stone fireplace with panoramic lake views-ideal for both everyday use and entertaining.
A bright sunroom overlooks the lake, filling the space with natural light and offering the perfect spot to enjoy your morning coffee or unwind at sunset. This home includes a private office that makes working from home both peaceful and productive.The spacious kitchen features custom cabinetry, a large snack bar and an adjoining dining area which lead to a outside patio. This home also features four bedrooms and the primary bedroom offers comfort and privacy, while the addition of the others bedrooms provide ample room for family or guests.
This property offers a resort-style outdoor space. It's the perfect blend of getaway vibes and everyday comfort-ideal as a primary residence, weekend escape or a second home under 500K. Entertain in your private backyard oasis complete with an in-ground pool, and a gazebo with a retaining wall, decorative patio with electric and fully fenced front and back yard-ideal for pets, play and privacy. The attached massive garage(30x28)offers inside access and even includes a full bath. This provides convenience and flexibility-ideal for a hobby space, workshop, with endless possibilities.In addition a 8x16 carport and attached shed that provides more storage for pool/yard equipment. The home also includes a 22kW whole-house generator, ensuring comfort and security during any season. Whether you're seeking a full time residence, weekend get away or second home, this property offers a unique combination of lake views, outdoor amenities and log cabin character rarely found at this price point.
Make your appointment today to see this rare beauty.
Contact an agent
Home facts
- Year built:1930
- Listing ID #:NJBL2098282
- Added:112 day(s) ago
- Updated:February 13, 2026 at 06:36 AM
Rooms and interior
- Bedrooms:4
- Total bathrooms:3
- Full bathrooms:2
- Half bathrooms:1
- Living area:1,872 sq. ft.
Heating and cooling
- Cooling:Central A/C
- Heating:Forced Air, Natural Gas
Structure and exterior
- Year built:1930
- Building area:1,872 sq. ft.
- Lot area:0.37 Acres
Schools
- High school:PEMBERTON TWP. H.S.
- Middle school:HELEN A. FORT M.S.
- Elementary school:LOCAL
Utilities
- Water:Public
- Sewer:Public Sewer
Finances and disclosures
- Price:$499,999
- Price per sq. ft.:$267.09
- Tax amount:$6,687 (2024)
New listings near 1001 N Lakeshore Dr
- Coming Soon
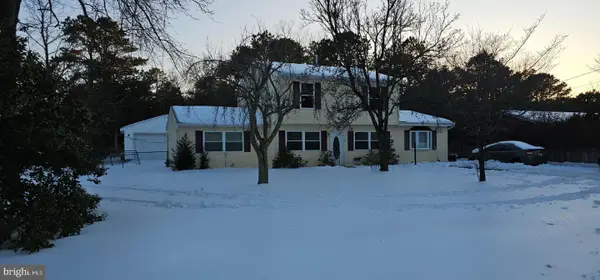 $420,000Coming Soon-- beds -- baths
$420,000Coming Soon-- beds -- baths76 Tecumseh Trl, BROWNS MILLS, NJ 08015
MLS# NJBL2105250Listed by: KELLER WILLIAMS REALTY OCEAN LIVING  $25,000Pending3 Acres
$25,000Pending3 AcresWheeler Trl, BROWNS MILLS, NJ 08015
MLS# NJBL2105342Listed by: BHHS FOX & ROACH-WASHINGTON-GLOUCESTER- Open Sun, 12 to 2pmNew
 $419,900Active4 beds 2 baths1,372 sq. ft.
$419,900Active4 beds 2 baths1,372 sq. ft.69 Aster St, BROWNS MILLS, NJ 08015
MLS# NJBL2105332Listed by: SUREWAY REALTY - Coming Soon
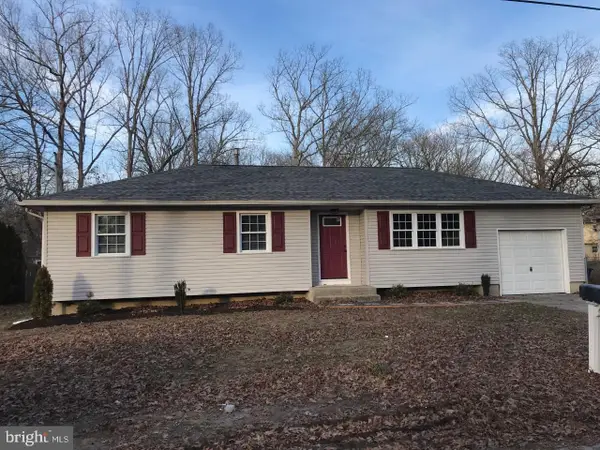 $349,000Coming Soon3 beds 1 baths
$349,000Coming Soon3 beds 1 baths118 Syringa Street, BROWNS MILLS, NJ 08015
MLS# NJBL2105114Listed by: RE/MAX EXECUTIVE REALTY-PEMBERTON - New
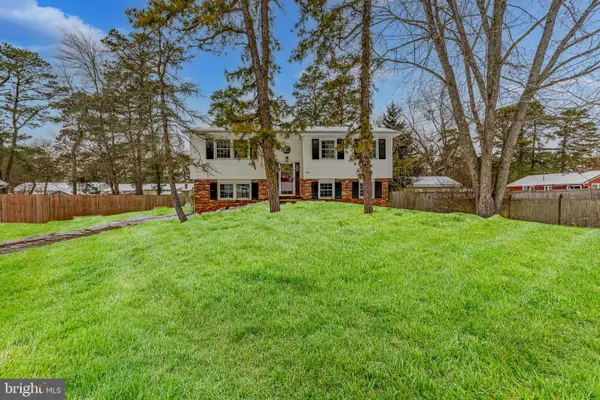 $399,000Active4 beds 1 baths1,350 sq. ft.
$399,000Active4 beds 1 baths1,350 sq. ft.202 Manahawkin Trl, BROWNS MILLS, NJ 08015
MLS# NJBL2105040Listed by: KELLER WILLIAMS REALTY MONMOUTH/OCEAN - New
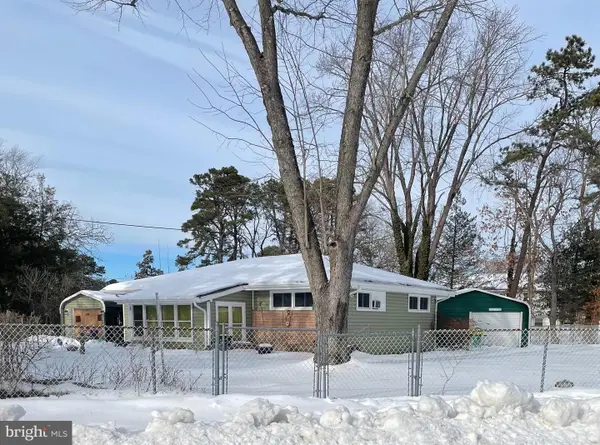 $339,000Active3 beds 1 baths1,256 sq. ft.
$339,000Active3 beds 1 baths1,256 sq. ft.2 Coosa Trl, BROWNS MILLS, NJ 08015
MLS# NJBL2104926Listed by: RE/MAX EXECUTIVE REALTY-PEMBERTON  $235,000Active3 beds 1 baths927 sq. ft.
$235,000Active3 beds 1 baths927 sq. ft.800 Hickory Ave, BROWNS MILLS, NJ 08015
MLS# NJBL2104768Listed by: EXP REALTY, LLC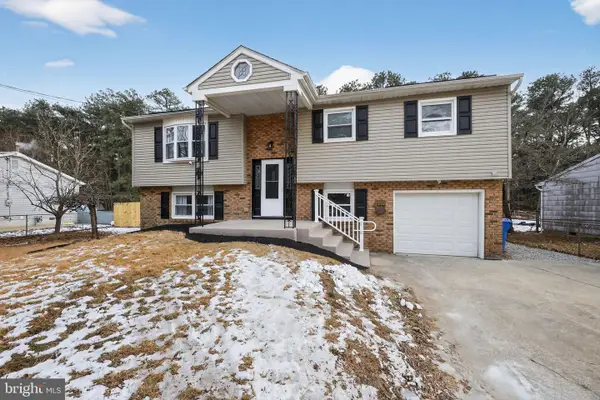 $409,900Pending4 beds 2 baths1,606 sq. ft.
$409,900Pending4 beds 2 baths1,606 sq. ft.1710 Red Feather Trl, BROWNS MILLS, NJ 08015
MLS# NJBL2104510Listed by: KELLER WILLIAMS REALTY - MARLTON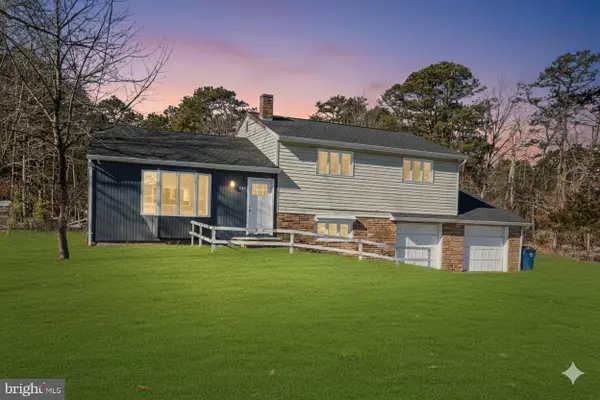 $425,000Active4 beds 2 baths2,280 sq. ft.
$425,000Active4 beds 2 baths2,280 sq. ft.124 Vance St, BROWNS MILLS, NJ 08015
MLS# NJBL2104498Listed by: REAL BROKER, LLC $350,000Active3 beds 1 baths1,392 sq. ft.
$350,000Active3 beds 1 baths1,392 sq. ft.118 Almond Ave, BROWNS MILLS, NJ 08015
MLS# NJBL2104420Listed by: FAMILY FIVE HOMES

