120 Alabama Trl, Browns Mills, NJ 08015
Local realty services provided by:Better Homes and Gardens Real Estate GSA Realty
120 Alabama Trl,Browns Mills, NJ 08015
$350,000
- 3 Beds
- 2 Baths
- 1,440 sq. ft.
- Single family
- Active
Listed by:deborah l valvo
Office:weichert realtors-medford
MLS#:NJBL2097540
Source:BRIGHTMLS
Price summary
- Price:$350,000
- Price per sq. ft.:$243.06
About this home
Welcome Home!
Discover this charming property in the desirable Presidential Lakes community of Browns Mills. Nestled on just under a half-acre lot that backs to woods, this home offers comfortable living space, plenty of parking, and a fully fenced yard with room to play. A screened gazebo and above-ground pool make the backyard the perfect spot for relaxing or entertaining.
The inviting curb appeal draws you inside, where you’re greeted by an abundance of natural light that fills every room.
Upstairs, the living room features hardwood floors and flows seamlessly into the eat-in kitchen and dining area. The kitchen stands out with unique hexagon Spanish tile floors, white cabinetry, a stainless steel appliance package (including a gas range), and large windows overlooking the backyard.
Down the hall, you’ll find two bedrooms with hardwood floors, including the primary, and a nicely updated full bath.
Head downstairs to the family room, where luxury vinyl plank flooring, a built-in feature wall, and an electric fireplace create a cozy space perfect for movie nights. This level also includes a third bedroom, a half bath, and a laundry room with plenty of cabinetry and a spacious 5x9 storage closet. An unfinished utility room offers even more storage for all your extras.
Step outside to your private backyard oasis — complete with a screened gazebo, pool, and a peaceful, park-like setting that makes outdoor living and entertaining easy.
This home also comes with a long list of newer updates for peace of mind, including a newer septic system, well, lower-level flooring, HVAC, hot water heater, windows, screen doors, paint/screens on Gazebo and pool shell with newer liner.
It’s the kind of house that just feels right the moment you walk in … welcome home!
Contact an agent
Home facts
- Year built:1976
- Listing ID #:NJBL2097540
- Added:1 day(s) ago
- Updated:October 11, 2025 at 01:40 PM
Rooms and interior
- Bedrooms:3
- Total bathrooms:2
- Full bathrooms:1
- Half bathrooms:1
- Living area:1,440 sq. ft.
Heating and cooling
- Cooling:Ceiling Fan(s), Central A/C
- Heating:Forced Air, Natural Gas
Structure and exterior
- Roof:Architectural Shingle
- Year built:1976
- Building area:1,440 sq. ft.
- Lot area:0.44 Acres
Utilities
- Water:Private, Well
- Sewer:On Site Septic
Finances and disclosures
- Price:$350,000
- Price per sq. ft.:$243.06
- Tax amount:$5,440 (2024)
New listings near 120 Alabama Trl
- New
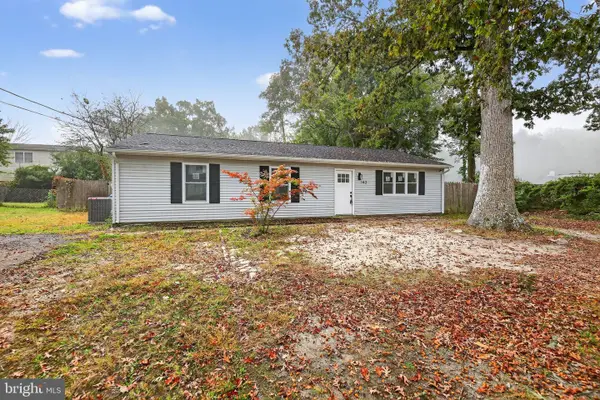 $325,000Active3 beds 1 baths1,274 sq. ft.
$325,000Active3 beds 1 baths1,274 sq. ft.143 Plum St, BROWNS MILLS, NJ 08015
MLS# NJBL2097420Listed by: PRIME REALTY PARTNERS - New
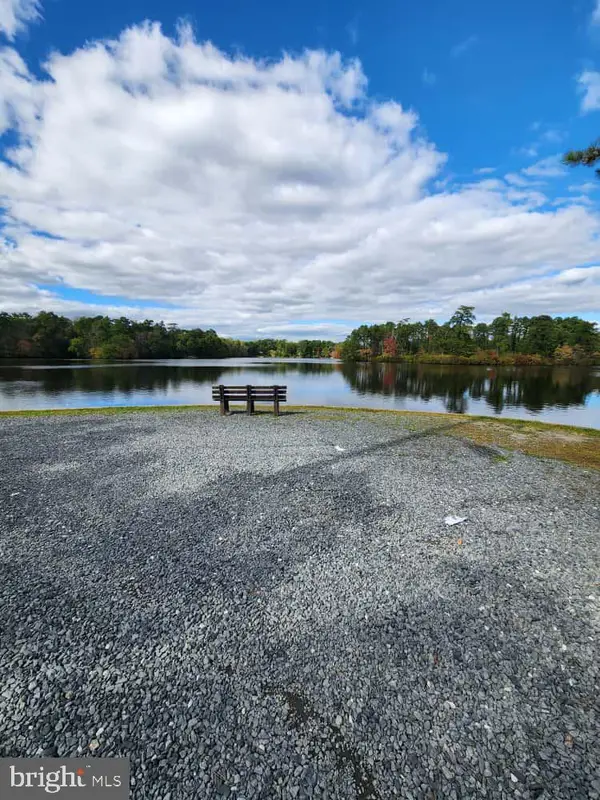 $100,000Active0.92 Acres
$100,000Active0.92 Acres136 S Lakeshore Dr, BROWNS MILLS, NJ 08015
MLS# NJBL2097522Listed by: EXIT HOMESTEAD REALTY PROFESSIONALS - New
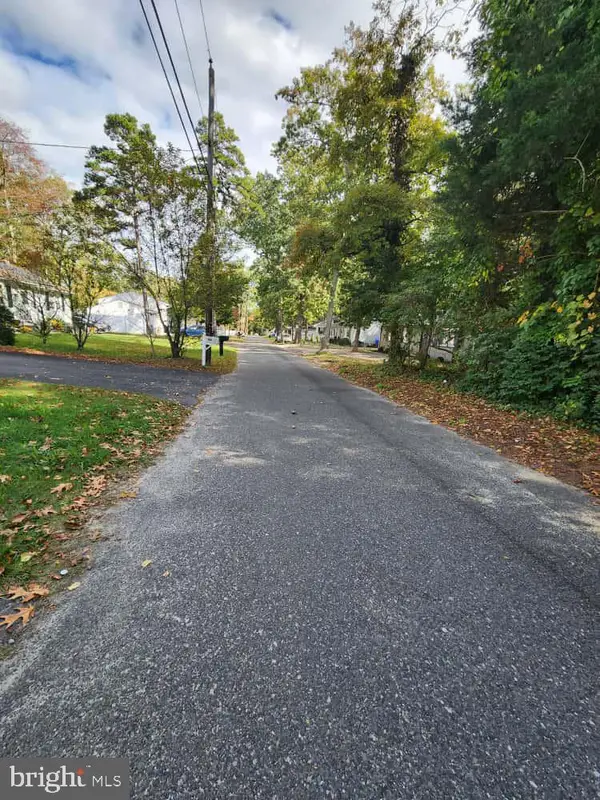 $53,000Active0.18 Acres
$53,000Active0.18 Acres163 Garden Ave, BROWNS MILLS, NJ 08015
MLS# NJBL2097524Listed by: EXIT HOMESTEAD REALTY PROFESSIONALS - New
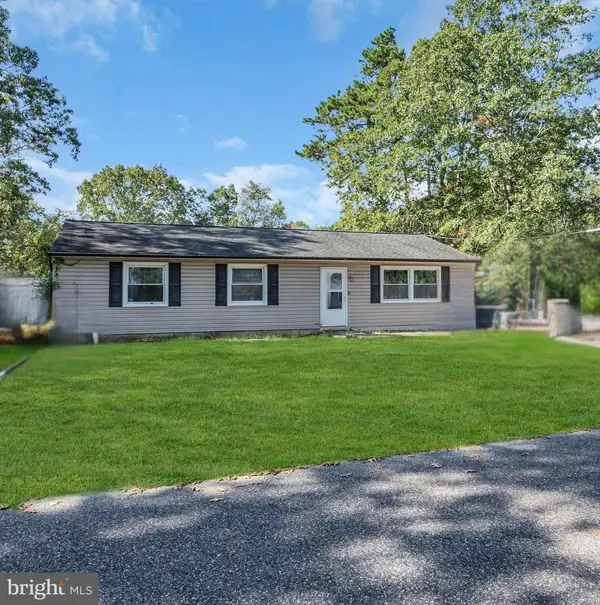 $289,999Active3 beds 1 baths1,274 sq. ft.
$289,999Active3 beds 1 baths1,274 sq. ft.27 Coreopsis St, BROWNS MILLS, NJ 08015
MLS# NJBL2097288Listed by: EXP REALTY, LLC - New
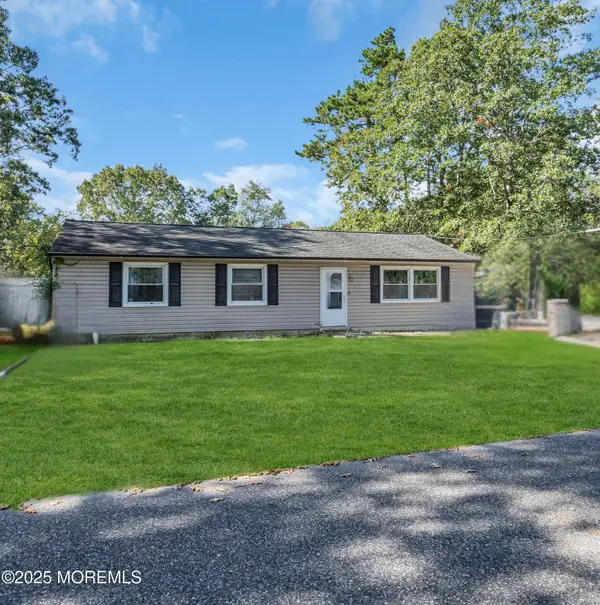 $289,999Active3 beds 1 baths1,274 sq. ft.
$289,999Active3 beds 1 baths1,274 sq. ft.27 Coreopsis Street, Browns Mills, NJ 08015
MLS# 22530722Listed by: SIGNATURE REALTY NJ - New
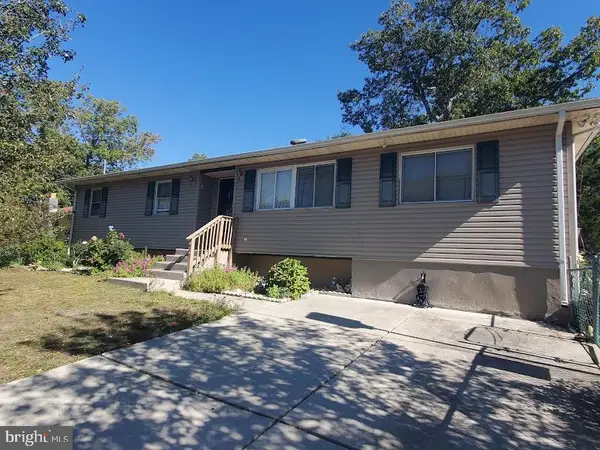 $379,900Active4 beds 3 baths1,394 sq. ft.
$379,900Active4 beds 3 baths1,394 sq. ft.111 Huckleberry Ln, BROWNS MILLS, NJ 08015
MLS# NJBL2097336Listed by: SCHNEIDER REAL ESTATE AGENCY - New
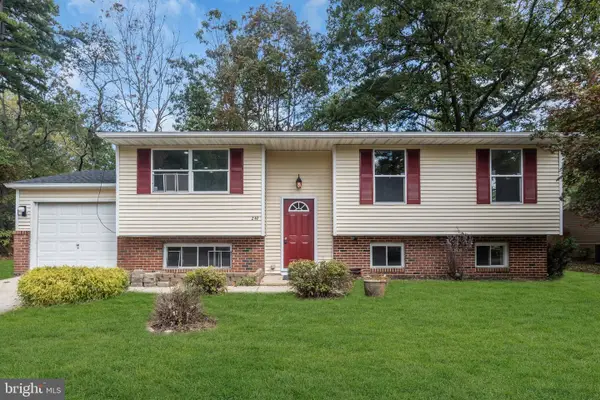 $394,999Active4 beds 2 baths1,702 sq. ft.
$394,999Active4 beds 2 baths1,702 sq. ft.242 Phillips Ave, BROWNS MILLS, NJ 08015
MLS# NJBL2097372Listed by: KEY PROPERTIES REAL ESTATE - New
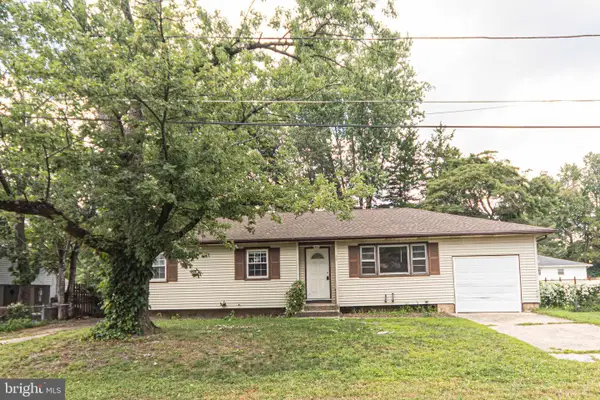 $340,000Active3 beds 2 baths1,392 sq. ft.
$340,000Active3 beds 2 baths1,392 sq. ft.30 Apple Ave, BROWNS MILLS, NJ 08015
MLS# NJBL2097186Listed by: RE/MAX AT HOME - New
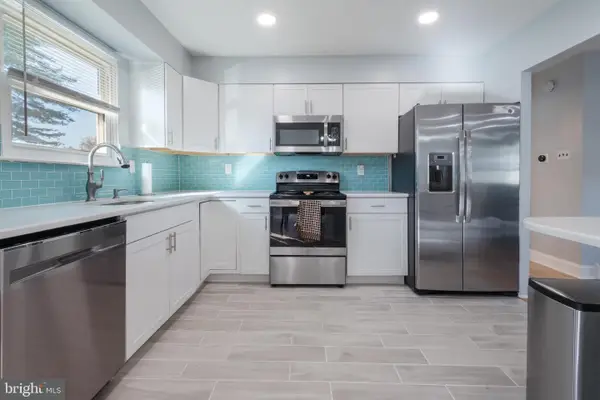 $415,000Active5 beds 2 baths2,034 sq. ft.
$415,000Active5 beds 2 baths2,034 sq. ft.28 Scammell Dr, BROWNS MILLS, NJ 08015
MLS# NJBL2097278Listed by: YOUR TOWN REALTY
