- BHGRE®
- New Jersey
- Browns Mills
- 135 Trenton Rd
135 Trenton Rd, Browns Mills, NJ 08015
Local realty services provided by:Better Homes and Gardens Real Estate Cassidon Realty
135 Trenton Rd,Browns Mills, NJ 08015
$574,999
- 4 Beds
- 3 Baths
- 2,500 sq. ft.
- Single family
- Active
Listed by: john w archer
Office: action usa jay robert realtors
MLS#:NJBL2093460
Source:BRIGHTMLS
Price summary
- Price:$574,999
- Price per sq. ft.:$230
About this home
Welcome to One of the Finest Homes in Browns Mills, NJ!
Set on a beautifully landscaped and fully enclosed lot, this stunning and spacious home offers exceptional privacy, comfort, and charm. Tucked back from the road, the sprawling property is one of the nicest in the area.
Inside, enjoy cozy evenings with fireplaces in both the kitchen and living room. The cathedral ceiling in the living room adds an airy, open feel, while the formal dining room and first-floor laundry room provide everyday convenience.
The primary suite offers a luxurious retreat, complete with a spa-like bathroom featuring a jacuzzi tub and separate shower. Upstairs, you'll find two extra-large bedrooms plus an additional bedroom—ideal for guests, family, or a home office.
The full-length unfinished basement presents endless opportunities for storage, a workshop, or future finished space.
Step outside to a beautifully maintained yard featuring:
A gorgeous gazebo with electricity
A separate guest house with a full kitchen, bedroom, living room, and bathroom
A well-organized tool shed with built-in shelving
This property is a rare gem—offering space, elegance, and versatility—all within a peaceful, private setting in Browns Mills.
Contact an agent
Home facts
- Year built:2007
- Listing ID #:NJBL2093460
- Added:191 day(s) ago
- Updated:February 11, 2026 at 02:38 PM
Rooms and interior
- Bedrooms:4
- Total bathrooms:3
- Full bathrooms:2
- Half bathrooms:1
- Living area:2,500 sq. ft.
Heating and cooling
- Cooling:Central A/C
- Heating:Energy Star Heating System, Natural Gas
Structure and exterior
- Roof:Asbestos Shingle
- Year built:2007
- Building area:2,500 sq. ft.
- Lot area:0.42 Acres
Utilities
- Water:Public
- Sewer:Public Sewer
Finances and disclosures
- Price:$574,999
- Price per sq. ft.:$230
- Tax amount:$10,920 (2024)
New listings near 135 Trenton Rd
- Coming Soon
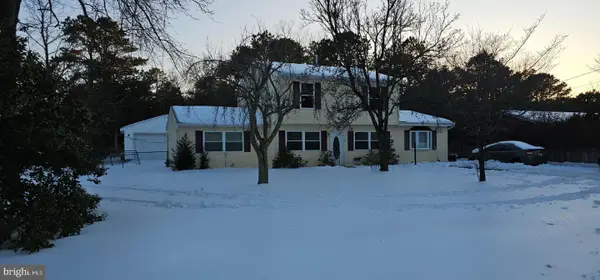 $420,000Coming Soon-- beds -- baths
$420,000Coming Soon-- beds -- baths76 Tecumseh Trl, BROWNS MILLS, NJ 08015
MLS# NJBL2105250Listed by: KELLER WILLIAMS REALTY OCEAN LIVING  $25,000Pending3 Acres
$25,000Pending3 AcresWheeler Trl, BROWNS MILLS, NJ 08015
MLS# NJBL2105342Listed by: BHHS FOX & ROACH-WASHINGTON-GLOUCESTER- Open Sun, 12 to 2pmNew
 $419,900Active4 beds 2 baths1,372 sq. ft.
$419,900Active4 beds 2 baths1,372 sq. ft.69 Aster St, BROWNS MILLS, NJ 08015
MLS# NJBL2105332Listed by: SUREWAY REALTY - Coming Soon
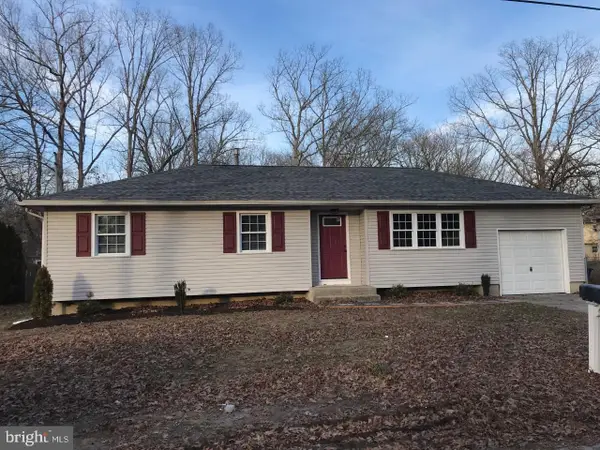 $349,000Coming Soon3 beds 1 baths
$349,000Coming Soon3 beds 1 baths118 Syringa Street, BROWNS MILLS, NJ 08015
MLS# NJBL2105114Listed by: RE/MAX EXECUTIVE REALTY-PEMBERTON - New
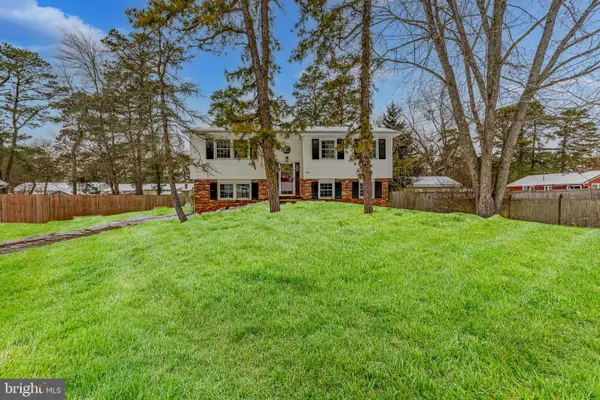 $399,000Active4 beds 1 baths1,350 sq. ft.
$399,000Active4 beds 1 baths1,350 sq. ft.202 Manahawkin Trl, BROWNS MILLS, NJ 08015
MLS# NJBL2105040Listed by: KELLER WILLIAMS REALTY MONMOUTH/OCEAN - Coming Soon
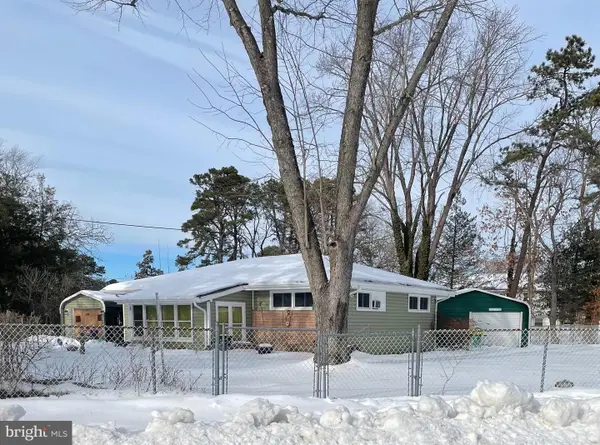 $339,000Coming Soon3 beds 1 baths
$339,000Coming Soon3 beds 1 baths2 Coosa Trl, BROWNS MILLS, NJ 08015
MLS# NJBL2104926Listed by: RE/MAX EXECUTIVE REALTY-PEMBERTON  $235,000Active3 beds 1 baths927 sq. ft.
$235,000Active3 beds 1 baths927 sq. ft.800 Hickory Ave, BROWNS MILLS, NJ 08015
MLS# NJBL2104768Listed by: EXP REALTY, LLC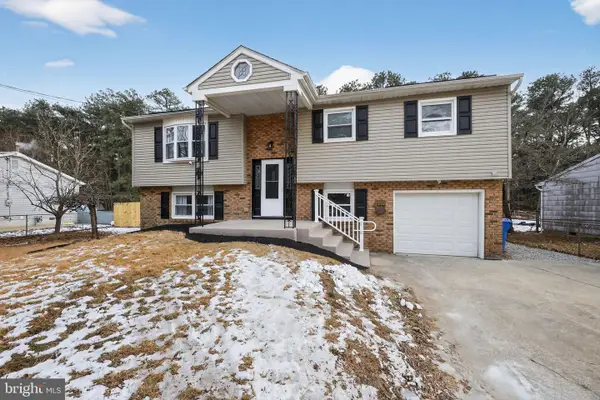 $409,900Pending4 beds 2 baths1,606 sq. ft.
$409,900Pending4 beds 2 baths1,606 sq. ft.1710 Red Feather Trl, BROWNS MILLS, NJ 08015
MLS# NJBL2104510Listed by: KELLER WILLIAMS REALTY - MARLTON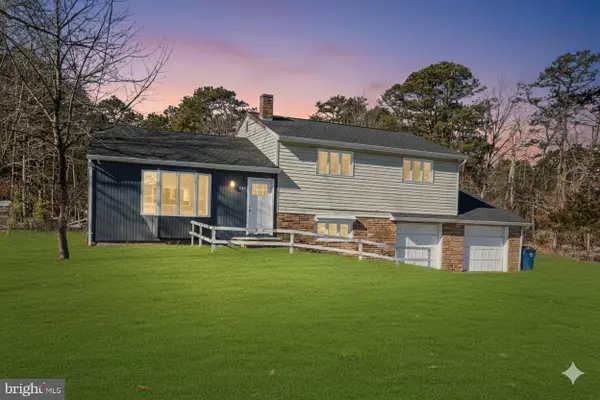 $425,000Active4 beds 2 baths2,280 sq. ft.
$425,000Active4 beds 2 baths2,280 sq. ft.124 Vance St, BROWNS MILLS, NJ 08015
MLS# NJBL2104498Listed by: REAL BROKER, LLC $350,000Active3 beds 1 baths1,392 sq. ft.
$350,000Active3 beds 1 baths1,392 sq. ft.118 Almond Ave, BROWNS MILLS, NJ 08015
MLS# NJBL2104420Listed by: FAMILY FIVE HOMES

