424 Trenton Rd, Browns Mills, NJ 08015
Local realty services provided by:Better Homes and Gardens Real Estate Murphy & Co.
Listed by: lukasz boczniewicz
Office: keller williams real estate-langhorne
MLS#:NJBL2096332
Source:BRIGHTMLS
Price summary
- Price:$1,200,000
- Price per sq. ft.:$200
About this home
Presenting a high-yield, stabilized investment opportunity at 424 Trenton Road. This 9-unit multifamily property is now 100% fully occupied and generating a confirmed 7.58% Cap Rate on actuals at the current asking price. We have moved past "pro-forma" projections; this asset offers immediate, proven cash flow from day one. Situated in a quiet, wooded setting in Browns Mills, the property offers convenient access to local amenities and major regional employers, including the nearby Joint Base McGuire-Dix-Lakehurst, ensuring consistent demand from a diverse tenant pool.
The heavy lifting has already been completed with major capital improvements, including a brand new septic system installed in 2021 and renovations on 7 of the 9 units. With the final unit recently leased, the property is fully stabilized with a strong, diverse unit mix consisting of two studios, four 1-bedroom units, two 2-bedroom units, and one 3-bedroom main house. The unique 5-building "village" configuration provides tenants with a private, residential feel that minimizes noise transfer and maximizes retention—a distinct competitive advantage over typical block-style apartments.
BONUS VALUE-ADD: The property includes a 6th, standalone building (formerly 4 units verified in tax collectors records) currently in shell condition with water, gas, and electric run to the structure. This building is not connected to the new septic system and is offered strictly "as-is" with no representation of future use. It represents significant potential upside for a buyer willing to navigate township approvals for parking/septic independently, but the sale is not contingent on this development potential. Ideally situated for a 1031 Exchange or an investor seeking immediate yield with a "free option" for future expansion. Clean exit required; no seller financing available.
Contact an agent
Home facts
- Year built:1966
- Listing ID #:NJBL2096332
- Added:146 day(s) ago
- Updated:February 11, 2026 at 02:38 PM
Rooms and interior
- Bedrooms:11
- Living area:6,000 sq. ft.
Heating and cooling
- Cooling:Central A/C, Window Unit(s)
- Heating:Baseboard - Electric, Electric, Forced Air, Natural Gas
Structure and exterior
- Roof:Architectural Shingle, Flat
- Year built:1966
- Building area:6,000 sq. ft.
- Lot area:4.33 Acres
Utilities
- Water:Public
- Sewer:Private Septic Tank, Septic Exists
Finances and disclosures
- Price:$1,200,000
- Price per sq. ft.:$200
- Tax amount:$14,782 (2024)
New listings near 424 Trenton Rd
- Coming Soon
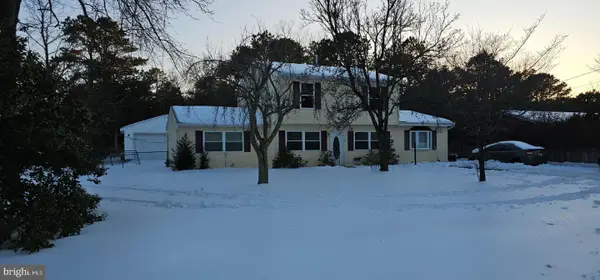 $420,000Coming Soon-- beds -- baths
$420,000Coming Soon-- beds -- baths76 Tecumseh Trl, BROWNS MILLS, NJ 08015
MLS# NJBL2105250Listed by: KELLER WILLIAMS REALTY OCEAN LIVING  $25,000Pending3 Acres
$25,000Pending3 AcresWheeler Trl, BROWNS MILLS, NJ 08015
MLS# NJBL2105342Listed by: BHHS FOX & ROACH-WASHINGTON-GLOUCESTER- Open Sun, 12 to 2pmNew
 $419,900Active4 beds 2 baths1,372 sq. ft.
$419,900Active4 beds 2 baths1,372 sq. ft.69 Aster St, BROWNS MILLS, NJ 08015
MLS# NJBL2105332Listed by: SUREWAY REALTY - Coming Soon
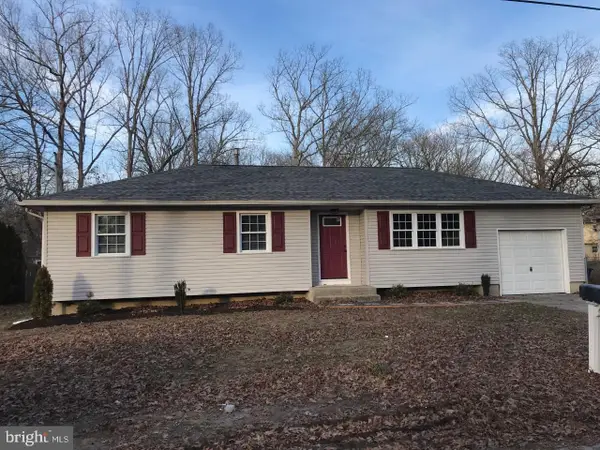 $349,000Coming Soon3 beds 1 baths
$349,000Coming Soon3 beds 1 baths118 Syringa Street, BROWNS MILLS, NJ 08015
MLS# NJBL2105114Listed by: RE/MAX EXECUTIVE REALTY-PEMBERTON - New
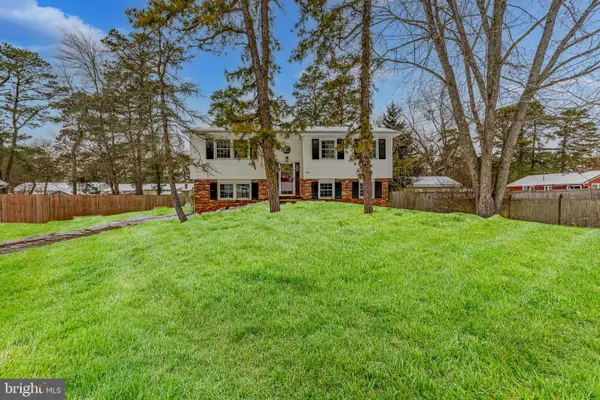 $399,000Active4 beds 1 baths1,350 sq. ft.
$399,000Active4 beds 1 baths1,350 sq. ft.202 Manahawkin Trl, BROWNS MILLS, NJ 08015
MLS# NJBL2105040Listed by: KELLER WILLIAMS REALTY MONMOUTH/OCEAN - Coming Soon
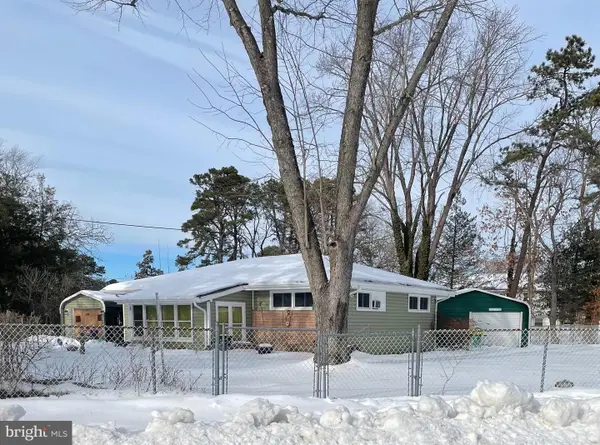 $339,000Coming Soon3 beds 1 baths
$339,000Coming Soon3 beds 1 baths2 Coosa Trl, BROWNS MILLS, NJ 08015
MLS# NJBL2104926Listed by: RE/MAX EXECUTIVE REALTY-PEMBERTON  $235,000Active3 beds 1 baths927 sq. ft.
$235,000Active3 beds 1 baths927 sq. ft.800 Hickory Ave, BROWNS MILLS, NJ 08015
MLS# NJBL2104768Listed by: EXP REALTY, LLC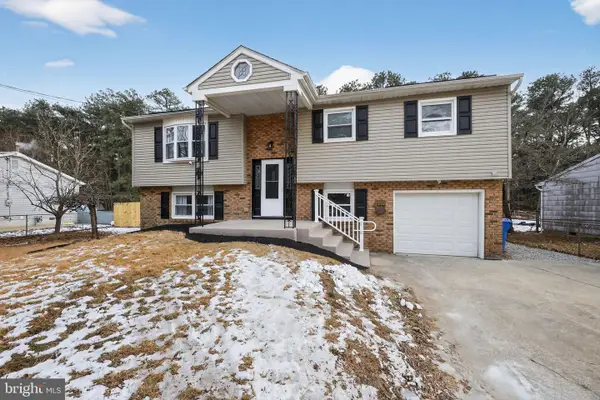 $409,900Pending4 beds 2 baths1,606 sq. ft.
$409,900Pending4 beds 2 baths1,606 sq. ft.1710 Red Feather Trl, BROWNS MILLS, NJ 08015
MLS# NJBL2104510Listed by: KELLER WILLIAMS REALTY - MARLTON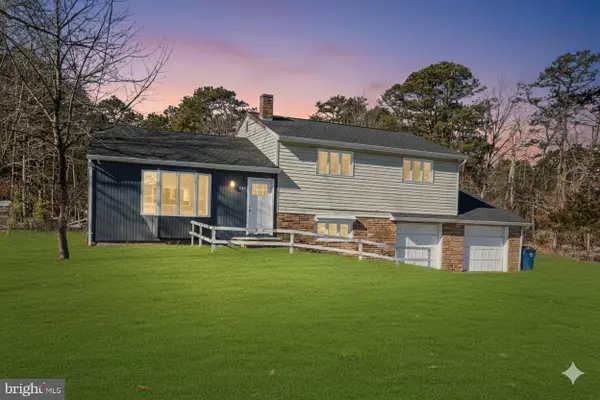 $425,000Active4 beds 2 baths2,280 sq. ft.
$425,000Active4 beds 2 baths2,280 sq. ft.124 Vance St, BROWNS MILLS, NJ 08015
MLS# NJBL2104498Listed by: REAL BROKER, LLC $350,000Active3 beds 1 baths1,392 sq. ft.
$350,000Active3 beds 1 baths1,392 sq. ft.118 Almond Ave, BROWNS MILLS, NJ 08015
MLS# NJBL2104420Listed by: FAMILY FIVE HOMES

