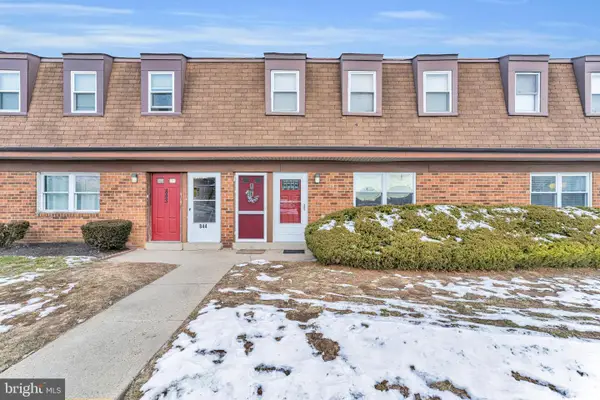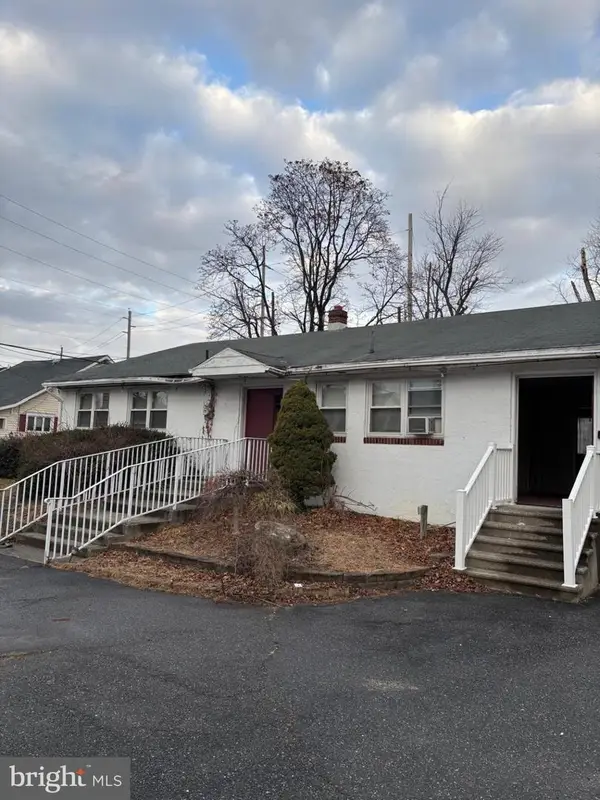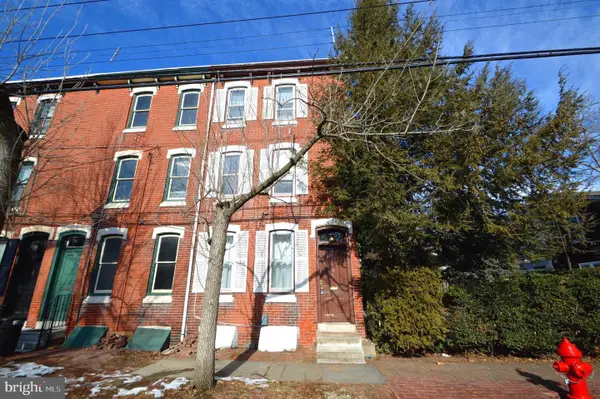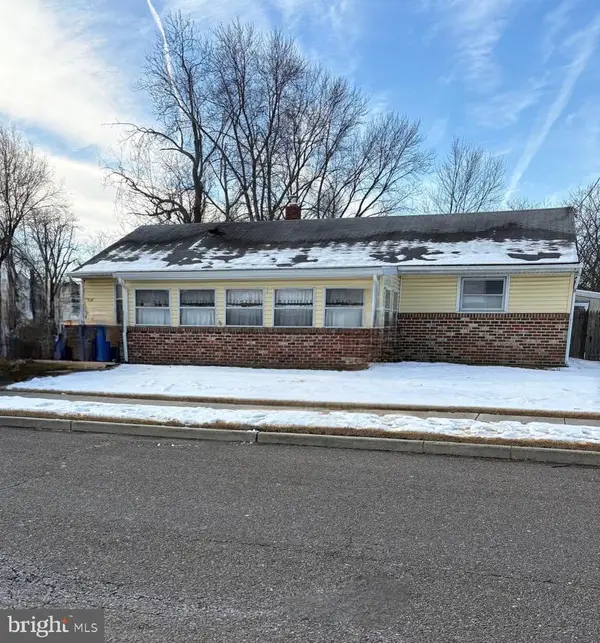1306 Neck Rd, Burlington, NJ 08016
Local realty services provided by:Better Homes and Gardens Real Estate Murphy & Co.
1306 Neck Rd,Burlington, NJ 08016
$375,000
- 3 Beds
- 3 Baths
- 2,152 sq. ft.
- Single family
- Pending
Listed by: lisbeth delbiondo, janet l stanford
Office: bhhs fox & roach-cherry hill
MLS#:NJBL2098750
Source:BRIGHTMLS
Price summary
- Price:$375,000
- Price per sq. ft.:$174.26
About this home
Lots of Possibilities for this Spacious Raised Ranch on a wooded 2 acre+ lot with true in-law suite. This home offers privacy, versatility and room for everyone. The main level features a spacious open concept living and dining area with spectacular wooded views. Beautiful Custom Mid Century Modern Built In with Gas Fireplace and Hearth, perfect for relaxing and entertaining. Enjoy the Sunny Eat-In Kitchen with Stainless Steel Appliances., With direct access to a Very Large Outdoor Patio over the 2 Car Garage ideal for outdoor gathering and for enjoying the tranquil surroundings. The main level also includes two comfortable bedrooms and two full baths. The lower lever offers more flexibility with a multi-purpose room, a Very Large basement for storage and a utility room complete with washer and dryer. Another highlight of this property is a fully equipped in-law suite, featuring a separate entrance, living room, kitchen bedroom and laundry- perfect for guests, extended family or potential rental income. With its peaceful setting and versatile layout, this home offers the perfect blend of comfort, functionality, and natural beauty!
Contact an agent
Home facts
- Year built:1965
- Listing ID #:NJBL2098750
- Added:59 day(s) ago
- Updated:January 23, 2026 at 09:01 AM
Rooms and interior
- Bedrooms:3
- Total bathrooms:3
- Full bathrooms:3
- Living area:2,152 sq. ft.
Heating and cooling
- Cooling:Central A/C
- Heating:Baseboard - Hot Water, Natural Gas
Structure and exterior
- Roof:Asphalt
- Year built:1965
- Building area:2,152 sq. ft.
- Lot area:2.02 Acres
Schools
- High school:BURLINGTON TOWNSHIP H.S.
Utilities
- Water:Public
- Sewer:On Site Septic
Finances and disclosures
- Price:$375,000
- Price per sq. ft.:$174.26
- Tax amount:$8,856 (2024)
New listings near 1306 Neck Rd
- New
 $154,900Active1 beds 1 baths888 sq. ft.
$154,900Active1 beds 1 baths888 sq. ft.845 Henri Ct, BURLINGTON, NJ 08016
MLS# NJBL2104378Listed by: SUREWAY REALTY - Open Sat, 12 to 2pmNew
 $450,000Active4 beds 3 baths1,896 sq. ft.
$450,000Active4 beds 3 baths1,896 sq. ft.723 Woodland Ave, BURLINGTON TOWNSHIP, NJ 08016
MLS# NJBL2098442Listed by: ROMAN BALANDIN REALTY LLC - New
 $300,000Active4 beds 2 baths2,044 sq. ft.
$300,000Active4 beds 2 baths2,044 sq. ft.867 Beverly Rd, BURLINGTON, NJ 08016
MLS# NJBL2104240Listed by: LISA WOLSCHINA & ASSOCIATES, INC. - New
 $250,000Active-- beds -- baths1,824 sq. ft.
$250,000Active-- beds -- baths1,824 sq. ft.869 Beverly Rd, BURLINGTON, NJ 08016
MLS# NJBL2104256Listed by: LISA WOLSCHINA & ASSOCIATES, INC. - New
 $285,000Active4 beds 3 baths1,812 sq. ft.
$285,000Active4 beds 3 baths1,812 sq. ft.101 W Union St, BURLINGTON, NJ 08016
MLS# NJBL2104220Listed by: RE/MAX WORLD CLASS REALTY - Coming Soon
 $280,000Coming Soon3 beds 2 baths
$280,000Coming Soon3 beds 2 baths813 Mount Rd, BURLINGTON, NJ 08016
MLS# NJBL2104226Listed by: KELLER WILLIAMS PREMIER - New
 $749,900Active4 beds 3 baths2,840 sq. ft.
$749,900Active4 beds 3 baths2,840 sq. ft.6 Monarch Dr, BURLINGTON, NJ 08016
MLS# NJBL2104108Listed by: REDFIN - Coming SoonOpen Sat, 1 to 3pm
 $390,000Coming Soon5 beds 2 baths
$390,000Coming Soon5 beds 2 baths462 Locust Ave, BURLINGTON, NJ 08016
MLS# NJBL2104160Listed by: COMPASS - New
 Listed by BHGRE$449,000Active4 beds -- baths1,928 sq. ft.
Listed by BHGRE$449,000Active4 beds -- baths1,928 sq. ft.232 W Union St, BURLINGTON, NJ 08016
MLS# NJBL2103942Listed by: BETTER HOMES AND GARDENS REAL ESTATE MATURO - Open Sun, 1 to 3pmNew
 $315,000Active4 beds 1 baths1,186 sq. ft.
$315,000Active4 beds 1 baths1,186 sq. ft.820 Mount Rd, BURLINGTON, NJ 08016
MLS# NJBL2103430Listed by: EXP REALTY, LLC
