1404 Columbus Rd, Burlington, NJ 08016
Local realty services provided by:Better Homes and Gardens Real Estate Premier
1404 Columbus Rd,Burlington, NJ 08016
$775,000
- 5 Beds
- 4 Baths
- 2,711 sq. ft.
- Single family
- Pending
Listed by: robert dekanski
Office: re/max 1st advantage
MLS#:NJBL2097264
Source:BRIGHTMLS
Price summary
- Price:$775,000
- Price per sq. ft.:$285.87
About this home
Home Sweet Home! Beautiful 5 Bed, 3 Full Bath, 2 Half Bath Brick Ranch with Master Suite, IL Suite, Partial Finished Basement, Observatory, and 2 Garages in desirable Burlington could be the one for you! Set back from the road with a private driveway on 2.2 plush, park-like secluded acres, with plenty of extra space to expand, grow, and make it your very own, with accessible one level living, ideal for multi-gen living. Foyer entry welcomes you in to find a lovely, light and bright living room that flows right into the elegant formal dining room for seamless entertaining. Spacious country eat-in-kitchen offers a center island, ample cabinet storage, recessed lighting, and sun soaked dinette space with peaceful outdoor views. Rear family room features vaulted ceilings with skylights that truly open up the space, along with a cozy gas fireplace that is perfect for the season. Sliders here open to your blissful observatory, featuring walls of tilt-out windows and peaceful, panoramic views of the plush property. In-law suite with attached, handi-accessible full bath is great for loved ones or guests. Additional four bedrooms are generous in size, inc the Master Suite with its own walk-in closet, full ensuite bath with jacuzzi tub and stall shower. Convenient guest 1/2 bath and additional full bath rounds out the main level of this gem. Finished basement adds to the package, offering a large, versatile rec room, laundry room, storage and utilities. Sprawling outdoor area features a patio, plenty of yard space, an attached 2 car garage, and a huge oversized 6 bay detached garage with separate solar and 200v outlets, perfect for car enthusiasts, hobbyists, contractors, etc, fenced-in for your privacy. Lawn irrigation with its own well makes for easy maintenance. Extra long, private driveway offers ample guest parking for 10+ cars. Multi-zoned heating and cooling, Solar Panel savings that cut utility costs, whole house natural gas generator, central vacuum, whole house air exchange, the list of features goes on! Don't miss out! Opportunity is knocking!
Contact an agent
Home facts
- Year built:1988
- Listing ID #:NJBL2097264
- Added:105 day(s) ago
- Updated:January 24, 2026 at 08:33 AM
Rooms and interior
- Bedrooms:5
- Total bathrooms:4
- Full bathrooms:3
- Half bathrooms:1
- Living area:2,711 sq. ft.
Heating and cooling
- Cooling:Attic Fan, Central A/C, Zoned
- Heating:Baseboard - Hot Water, Natural Gas, Zoned
Structure and exterior
- Roof:Asphalt, Shingle
- Year built:1988
- Building area:2,711 sq. ft.
- Lot area:2.26 Acres
Schools
- High school:BURLINGTON TOWNSHIP H.S.
- Middle school:BURLINGTON TOWNSHIP
- Elementary school:B. BERNICE YOUNG E.S.
Utilities
- Water:Well
- Sewer:Septic Exists
Finances and disclosures
- Price:$775,000
- Price per sq. ft.:$285.87
- Tax amount:$10,726 (2024)
New listings near 1404 Columbus Rd
- Coming Soon
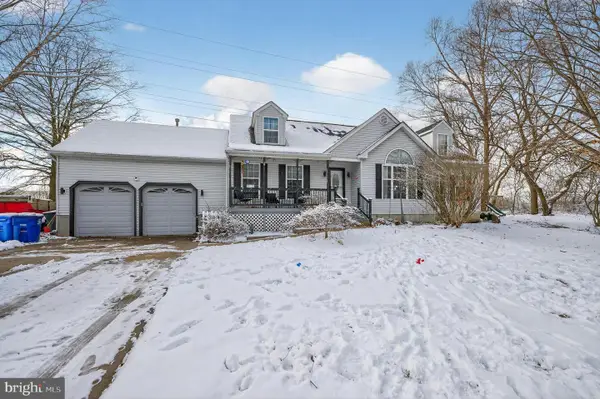 $534,900Coming Soon4 beds 3 baths
$534,900Coming Soon4 beds 3 baths13 Powder Ln, BURLINGTON, NJ 08016
MLS# NJBL2104396Listed by: WEICHERT REALTORS - MOORESTOWN - New
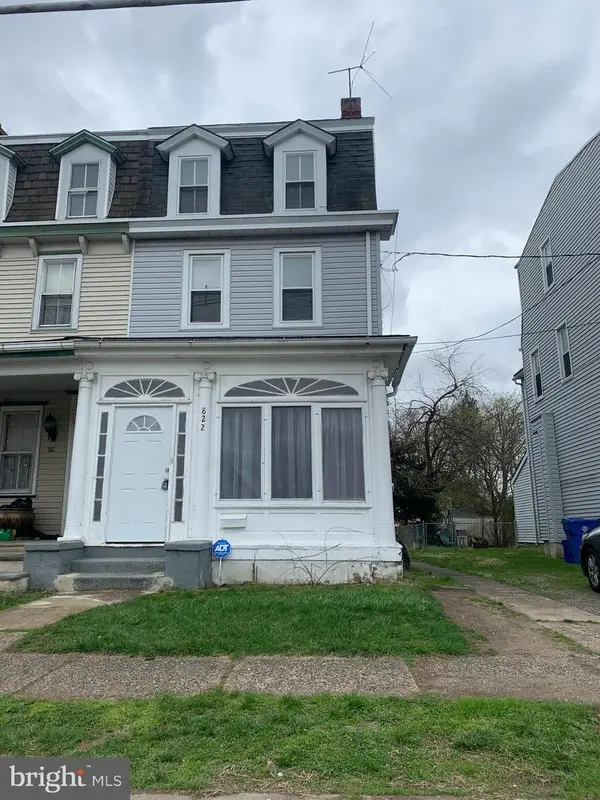 $300,000Active6 beds 2 baths2,456 sq. ft.
$300,000Active6 beds 2 baths2,456 sq. ft.822 Columbus Rd, BURLINGTON, NJ 08016
MLS# NJBL2104402Listed by: RE/MAX WORLD CLASS REALTY - New
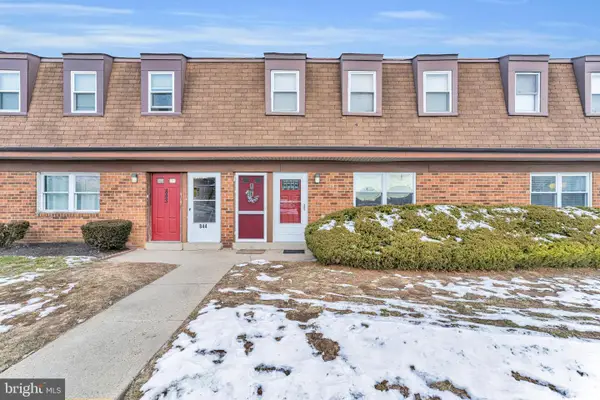 $154,900Active1 beds 1 baths888 sq. ft.
$154,900Active1 beds 1 baths888 sq. ft.845 Henri Ct, BURLINGTON, NJ 08016
MLS# NJBL2104378Listed by: SUREWAY REALTY - Open Sat, 12 to 2pm
 $450,000Active4 beds 3 baths1,896 sq. ft.
$450,000Active4 beds 3 baths1,896 sq. ft.723 Woodland Ave, BURLINGTON TOWNSHIP, NJ 08016
MLS# NJBL2098442Listed by: ROMAN BALANDIN REALTY LLC - New
 $300,000Active4 beds 2 baths2,044 sq. ft.
$300,000Active4 beds 2 baths2,044 sq. ft.867 Beverly Rd, BURLINGTON, NJ 08016
MLS# NJBL2104240Listed by: LISA WOLSCHINA & ASSOCIATES, INC. - New
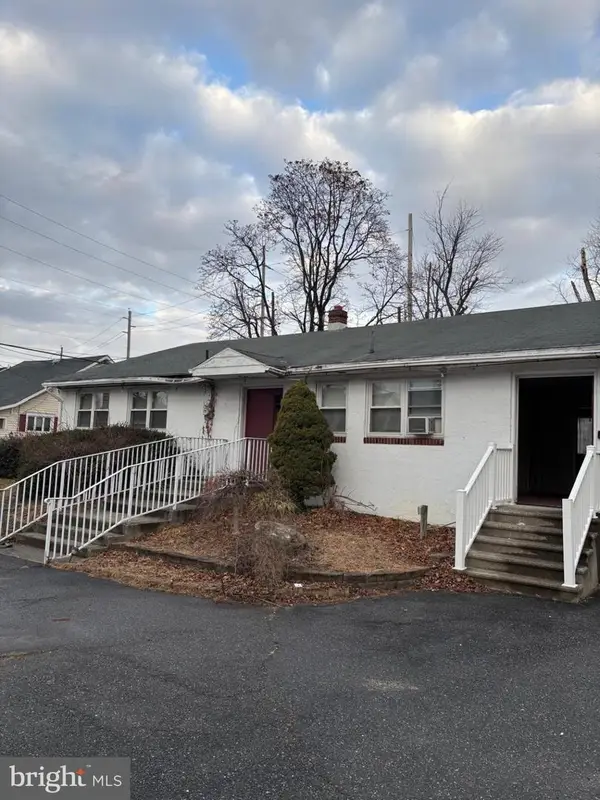 $250,000Active-- beds -- baths1,824 sq. ft.
$250,000Active-- beds -- baths1,824 sq. ft.869 Beverly Rd, BURLINGTON, NJ 08016
MLS# NJBL2104256Listed by: LISA WOLSCHINA & ASSOCIATES, INC. - New
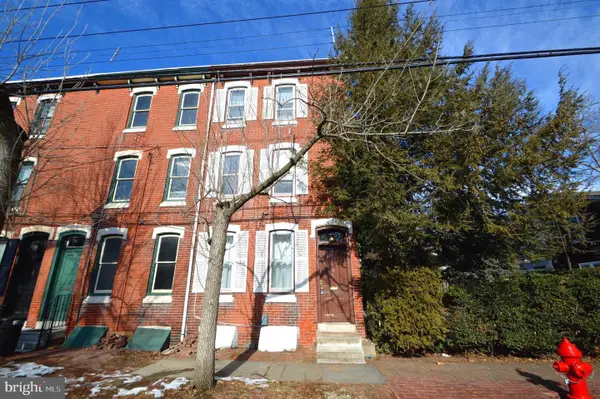 $285,000Active4 beds 3 baths1,812 sq. ft.
$285,000Active4 beds 3 baths1,812 sq. ft.101 W Union St, BURLINGTON, NJ 08016
MLS# NJBL2104220Listed by: RE/MAX WORLD CLASS REALTY - Coming Soon
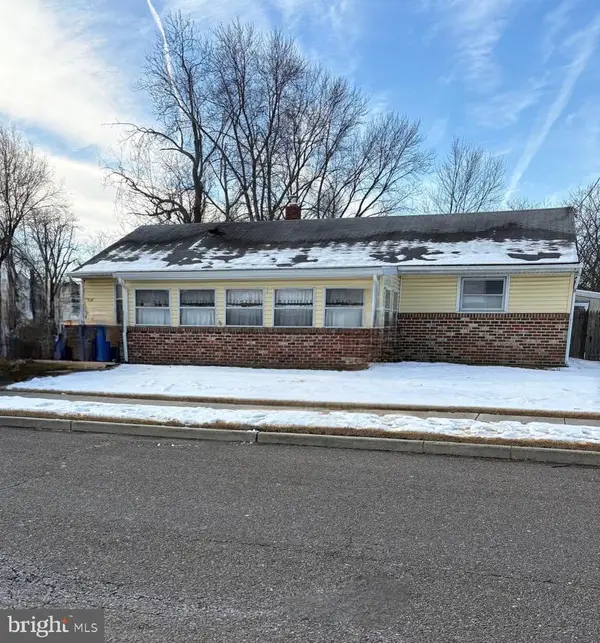 $280,000Coming Soon3 beds 2 baths
$280,000Coming Soon3 beds 2 baths813 Mount Rd, BURLINGTON, NJ 08016
MLS# NJBL2104226Listed by: KELLER WILLIAMS PREMIER - New
 $749,900Active4 beds 3 baths2,840 sq. ft.
$749,900Active4 beds 3 baths2,840 sq. ft.6 Monarch Dr, BURLINGTON, NJ 08016
MLS# NJBL2104108Listed by: REDFIN - Open Sat, 1 to 3pmNew
 $390,000Active5 beds 2 baths2,048 sq. ft.
$390,000Active5 beds 2 baths2,048 sq. ft.462 Locust Ave, BURLINGTON, NJ 08016
MLS# NJBL2104160Listed by: COMPASS
