24 Sycamore Dr, BURLINGTON, NJ 08016
Local realty services provided by:Better Homes and Gardens Real Estate GSA Realty

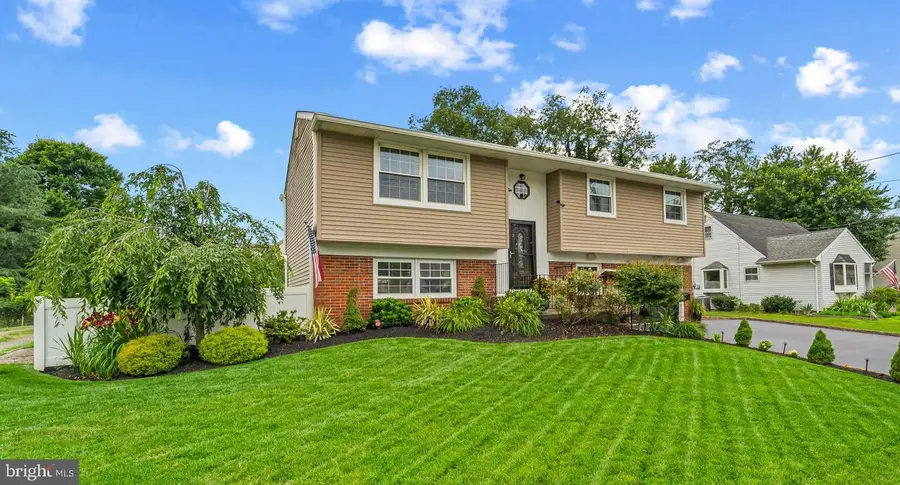
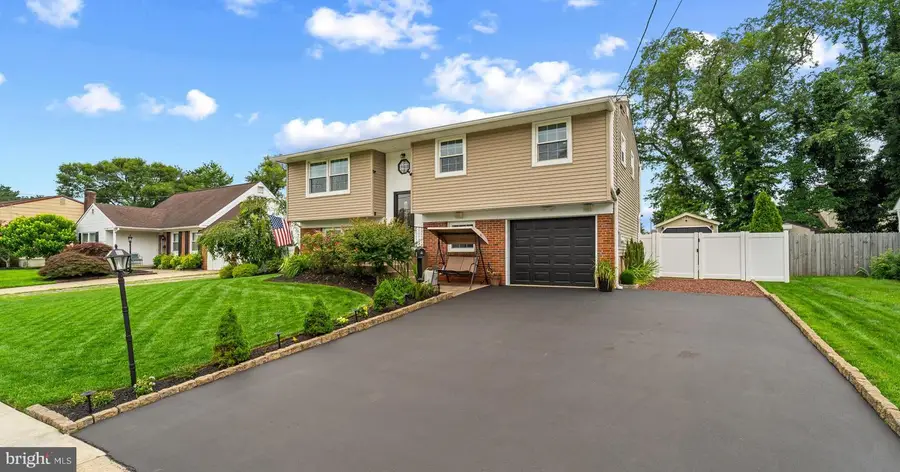
24 Sycamore Dr,BURLINGTON, NJ 08016
$479,900
- 3 Beds
- 2 Baths
- 1,740 sq. ft.
- Single family
- Pending
Listed by:constance l corr
Office:re/max one realty-moorestown
MLS#:NJBL2075888
Source:BRIGHTMLS
Price summary
- Price:$479,900
- Price per sq. ft.:$275.8
About this home
This Owner's Renovation Journey Created A True Masterpiece Of Style, Comfort And Modern Convenience At Every Turn. Emphasizing Open Spaces, The State-Of-The-Art Kitchen Fully Extends Through An Expansive Dining Area; The White-On-Gray Kitchen Features: Quartz Counter, Breakfast Bar, Pendant & Recessed Lighting, High-End Appliances, Gas Cooking, Convenient Stove-Top Pot Filler; Pantry Storage, Pull-Out Drawers; The Open Space Element Continues To The Lower Level Where Family Living And Entertaining Rule. Highlighted By Its Stack-Stone Electric Fireplace / TV Wall, Recessed Lights And Room To Play! Adjoining Mud Room's Built-In Cabinets And Storage Closet; Exciting Elements Include: -3- Bedroom Suites; 1.5 Luxury Baths; Hard-Surface Floors T/O; Recessed Lighting; Raised Panel Interior Doors; Ease Of Use, Closet Barn Doors; Replacement Windows; Vinyl Privacy Fence; Huge 25 x 20 Rear Yard Cement Patio; 1- Car Garage, Expanded Multi Car / Vehicle Driveway Can Accommodate A Trailer; 16 x 10 Shed w/Electric; Sound System; Roof / Attic Fan; 6-Zone Lawn Irrigation; Landscape Lighting. On The Newer Side: New Roof (2019); New (House To Street) Sewer Line (2021); New Gas Water Heater (2019); New Central Air (2019); Gas FWA Heat. Truly, An Exceptional Home You'll Want To See Today!!!
Contact an agent
Home facts
- Year built:1957
- Listing Id #:NJBL2075888
- Added:32 day(s) ago
- Updated:August 15, 2025 at 07:30 AM
Rooms and interior
- Bedrooms:3
- Total bathrooms:2
- Full bathrooms:1
- Half bathrooms:1
- Living area:1,740 sq. ft.
Heating and cooling
- Cooling:Ceiling Fan(s), Central A/C
- Heating:Forced Air, Natural Gas
Structure and exterior
- Roof:Shingle
- Year built:1957
- Building area:1,740 sq. ft.
- Lot area:0.19 Acres
Schools
- High school:BURLINGTON TOWNSHIP H.S.
Utilities
- Water:Public
- Sewer:Public Sewer
Finances and disclosures
- Price:$479,900
- Price per sq. ft.:$275.8
- Tax amount:$6,810 (2023)
New listings near 24 Sycamore Dr
- New
 $1,595Active6 beds -- baths4,258 sq. ft.
$1,595Active6 beds -- baths4,258 sq. ft.13 W Union St, BURLINGTON, NJ 08016
MLS# NJBL2094152Listed by: RE/MAX PREFERRED - CHERRY HILL 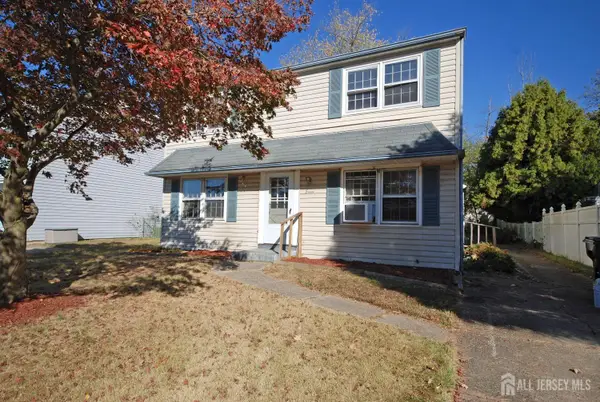 $350,000Active4 beds 2 baths1,800 sq. ft.
$350,000Active4 beds 2 baths1,800 sq. ft.-11 Wellington Place, Burlington City, NJ 08016
MLS# 2506159RListed by: MGA REAL ESTATE SPECIALIST $249,000Active-- beds -- baths1,500 sq. ft.
$249,000Active-- beds -- baths1,500 sq. ft.-104 Juniper Street, Burlington City, NJ 08016
MLS# 2515543RListed by: MGA REAL ESTATE SPECIALIST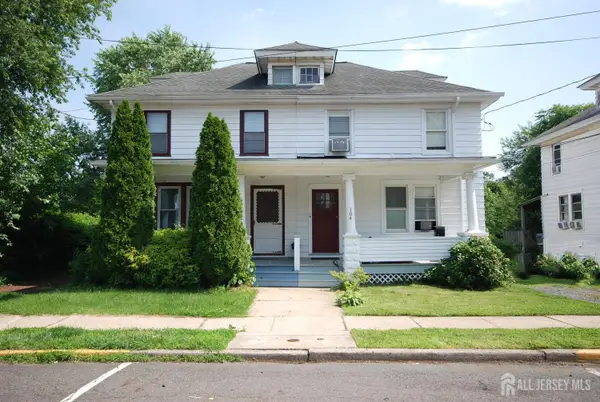 $249,000Active3 beds 2 baths1,500 sq. ft.
$249,000Active3 beds 2 baths1,500 sq. ft.-104 Juniper Street, Burlington City, NJ 08016
MLS# 2515554RListed by: MGA REAL ESTATE SPECIALIST- Coming Soon
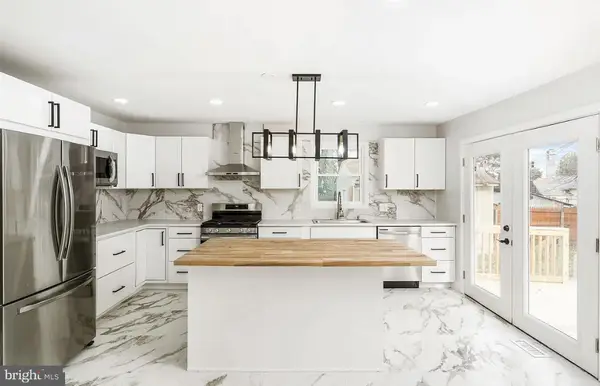 $475,000Coming Soon4 beds 2 baths
$475,000Coming Soon4 beds 2 baths9 Rose Ln, BURLINGTON, NJ 08016
MLS# NJBL2093940Listed by: EXP REALTY, LLC - Open Sun, 1 to 3pmNew
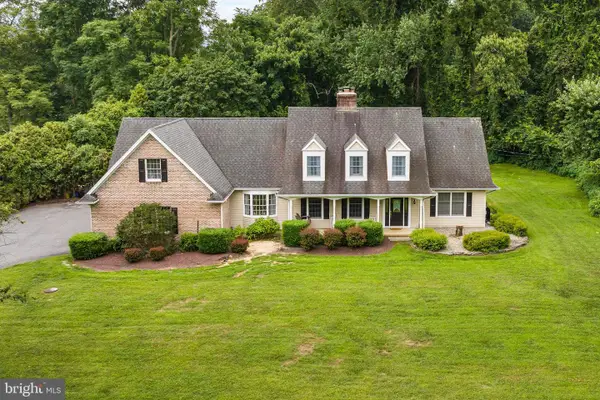 $750,000Active5 beds 3 baths3,369 sq. ft.
$750,000Active5 beds 3 baths3,369 sq. ft.1284 Old York, BURLINGTON, NJ 08016
MLS# NJBL2094004Listed by: KELLER WILLIAMS PREMIER - Open Sat, 2 to 5pmNew
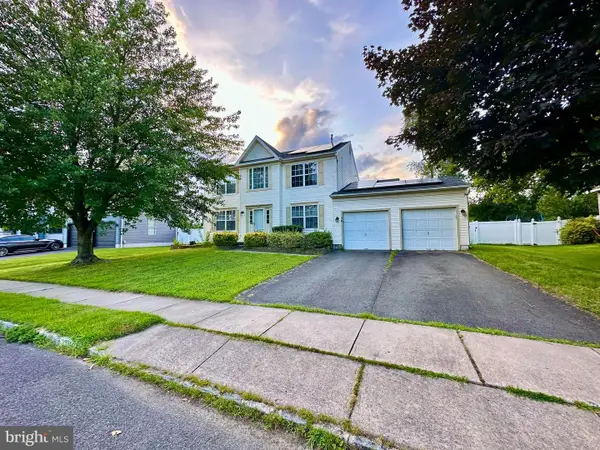 $480,000Active3 beds 3 baths2,088 sq. ft.
$480,000Active3 beds 3 baths2,088 sq. ft.39 Foxchase Dr, BURLINGTON, NJ 08016
MLS# NJBL2093954Listed by: HOMESMART FIRST ADVANTAGE REALTY - New
 $449,900Active3 beds 3 baths2,200 sq. ft.
$449,900Active3 beds 3 baths2,200 sq. ft.58 Heals Farm Rd #1, BURLINGTON, NJ 08016
MLS# NJBL2093608Listed by: WEICHERT REALTORS - MOORESTOWN - New
 $200,000Active3 beds 1 baths1,229 sq. ft.
$200,000Active3 beds 1 baths1,229 sq. ft.610 Bordentown Rd, BURLINGTON, NJ 08016
MLS# NJBL2093928Listed by: KELLER WILLIAMS REALTY - MOORESTOWN - New
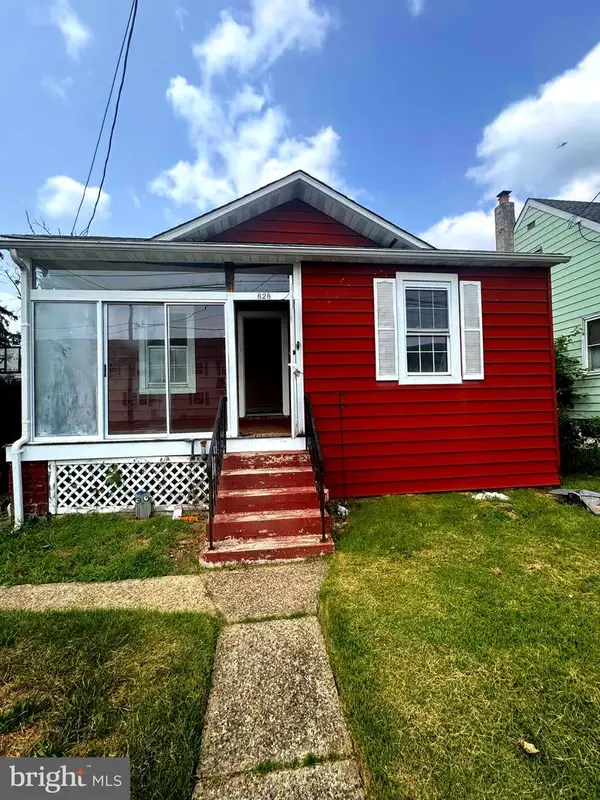 $224,888Active2 beds 1 baths902 sq. ft.
$224,888Active2 beds 1 baths902 sq. ft.828 Wood St, BURLINGTON, NJ 08016
MLS# NJBL2093872Listed by: REALTY MARK CENTRAL, LLC
