40 Wesley Ln, BURLINGTON, NJ 08016
Local realty services provided by:Better Homes and Gardens Real Estate Premier
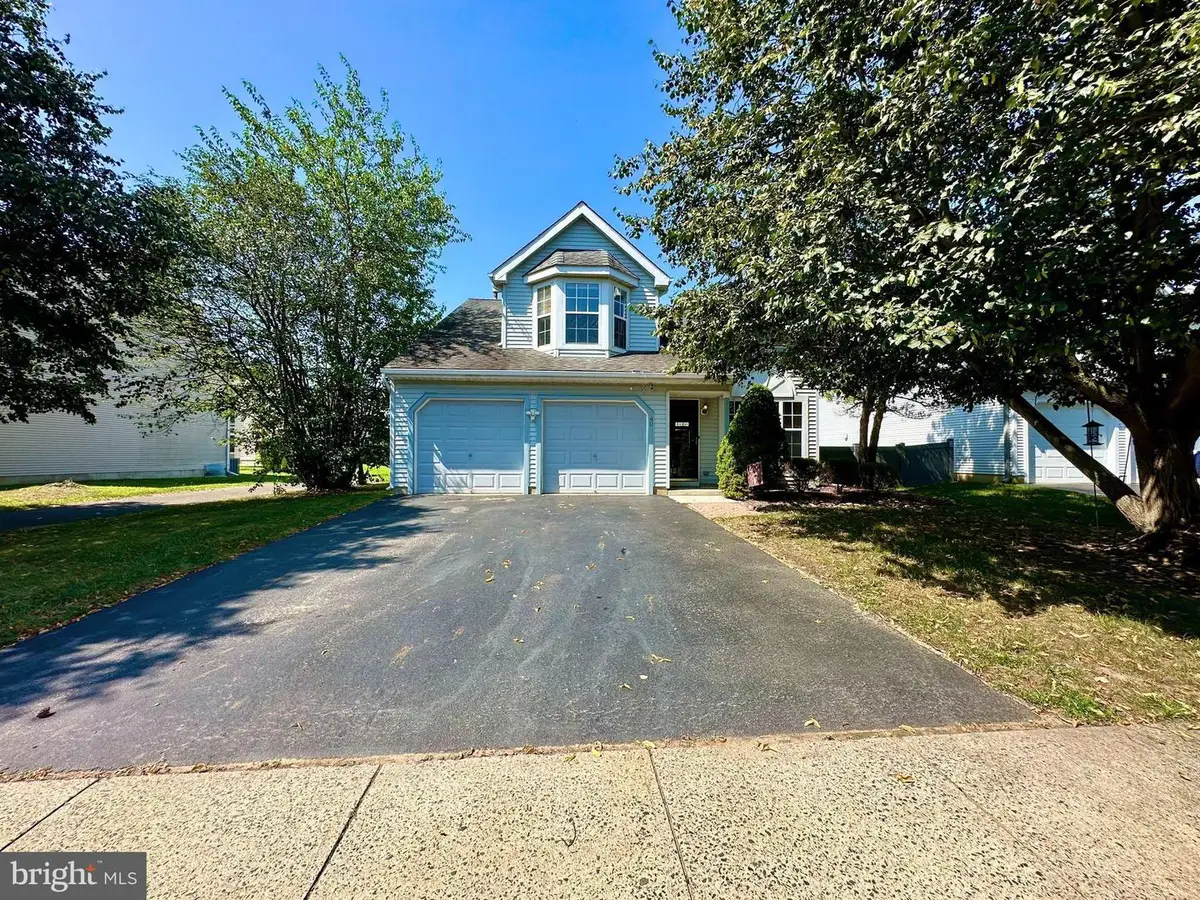
40 Wesley Ln,BURLINGTON, NJ 08016
$429,900
- 3 Beds
- 3 Baths
- 1,561 sq. ft.
- Single family
- Active
Upcoming open houses
- Sat, Aug 1611:00 am - 01:30 pm
Listed by:linda "chris" mooney
Office:homesmart first advantage realty
MLS#:NJBL2093308
Source:BRIGHTMLS
Price summary
- Price:$429,900
- Price per sq. ft.:$275.4
About this home
Professional photos coming soon! Charming 3 bedroom 2/1 bath home with 2 car garage in desirable Bridle Club! This adorable home has a flowing floor plan providing a comfortable and functional atmosphere. First enter into the formal living room and dining room. There is lovely chestnut colored bamboo engineered hardwood floors throughout. The kitchen has plenty of cabinets, peninsula counter space making serving meals for the holidays easy, and a sunny eat-in area. Next to the kitchen is the utility closet/pantry w/ washer dryer. Have fun family movie nights in the in family room w/cozy wood burning fireplace. There is also a half bath powder room on the 1st floor. The 2nd floor has 3 bedrooms. The spacious master suite hosts a walk in closet and en suite bathroom. There are also 2 good sized additional bedrooms and shared full bathroom. Large private backyard w/elegant dark grey vinyl fencing. Trane Hvac System 2009; Roof has a transferrable warranty; Water heater aprx 11 yrs old; Pella patio sliding glass door (blinds on the inside); EV Charger in the garage. Bridle Club is a friendly and walk-able neighborhood tucked away in spectacular Burlington township. Community features a basketball court, baseball field, playground, ample parking, and a huge empty fields to enjoy. Enjoy the districts great and conveniently located schools! Major commuting routes including routes 130, 295, the NJ/PA turnpikes, and PA bridges are all nearby. This area is prized for its density of shops, tasty eateries, cafes, historical/cultural institutions, community events, and transportation hubs. Make your appointment today!
Contact an agent
Home facts
- Year built:1993
- Listing Id #:NJBL2093308
- Added:16 day(s) ago
- Updated:August 15, 2025 at 10:12 AM
Rooms and interior
- Bedrooms:3
- Total bathrooms:3
- Full bathrooms:2
- Half bathrooms:1
- Living area:1,561 sq. ft.
Heating and cooling
- Cooling:Central A/C
- Heating:Central, Forced Air, Natural Gas
Structure and exterior
- Roof:Shingle
- Year built:1993
- Building area:1,561 sq. ft.
- Lot area:0.12 Acres
Utilities
- Water:Public
- Sewer:Public Sewer
Finances and disclosures
- Price:$429,900
- Price per sq. ft.:$275.4
- Tax amount:$6,614 (2024)
New listings near 40 Wesley Ln
- New
 $1,595Active6 beds -- baths4,258 sq. ft.
$1,595Active6 beds -- baths4,258 sq. ft.13 W Union St, BURLINGTON, NJ 08016
MLS# NJBL2094152Listed by: RE/MAX PREFERRED - CHERRY HILL 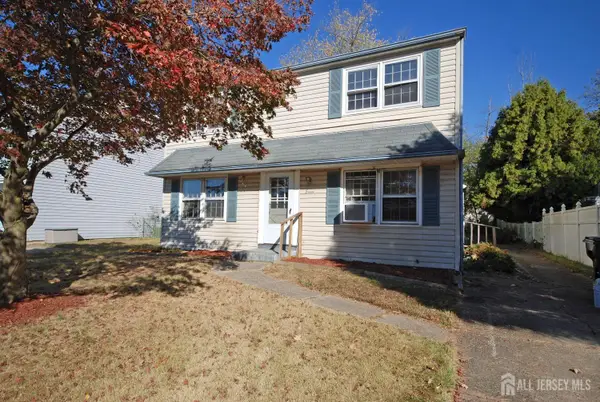 $350,000Active4 beds 2 baths1,800 sq. ft.
$350,000Active4 beds 2 baths1,800 sq. ft.-11 Wellington Place, Burlington City, NJ 08016
MLS# 2506159RListed by: MGA REAL ESTATE SPECIALIST $249,000Active-- beds -- baths1,500 sq. ft.
$249,000Active-- beds -- baths1,500 sq. ft.-104 Juniper Street, Burlington City, NJ 08016
MLS# 2515543RListed by: MGA REAL ESTATE SPECIALIST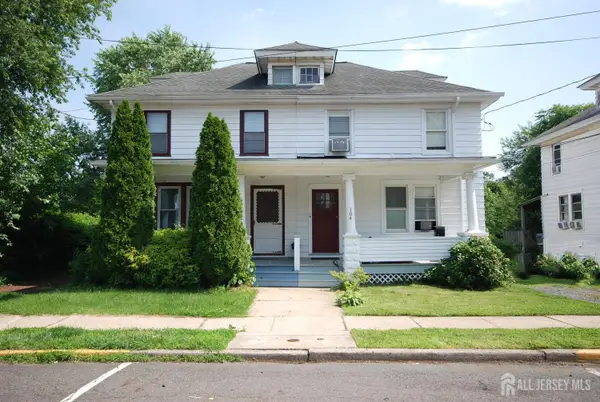 $249,000Active3 beds 2 baths1,500 sq. ft.
$249,000Active3 beds 2 baths1,500 sq. ft.-104 Juniper Street, Burlington City, NJ 08016
MLS# 2515554RListed by: MGA REAL ESTATE SPECIALIST- Coming Soon
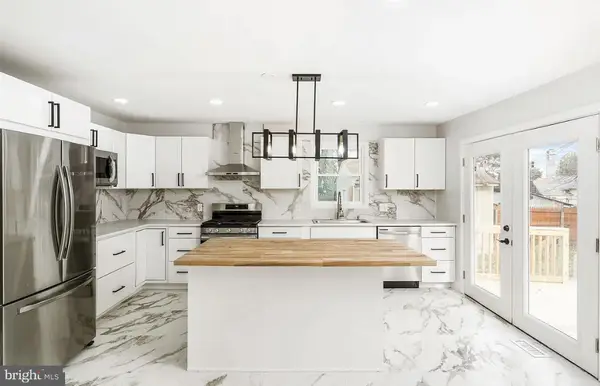 $475,000Coming Soon4 beds 2 baths
$475,000Coming Soon4 beds 2 baths9 Rose Ln, BURLINGTON, NJ 08016
MLS# NJBL2093940Listed by: EXP REALTY, LLC - Open Sun, 1 to 3pmNew
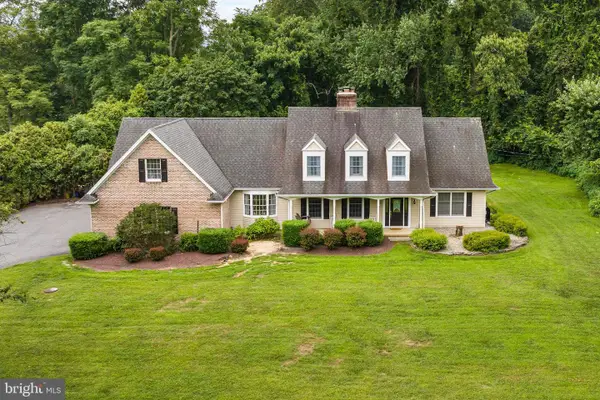 $750,000Active5 beds 3 baths3,369 sq. ft.
$750,000Active5 beds 3 baths3,369 sq. ft.1284 Old York, BURLINGTON, NJ 08016
MLS# NJBL2094004Listed by: KELLER WILLIAMS PREMIER - Open Sat, 2 to 5pmNew
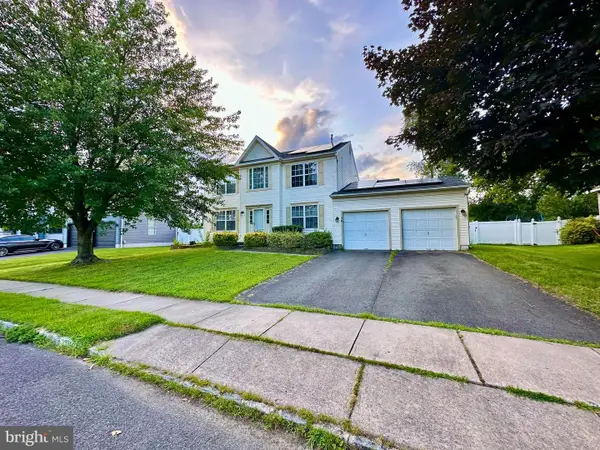 $480,000Active3 beds 3 baths2,088 sq. ft.
$480,000Active3 beds 3 baths2,088 sq. ft.39 Foxchase Dr, BURLINGTON, NJ 08016
MLS# NJBL2093954Listed by: HOMESMART FIRST ADVANTAGE REALTY - New
 $449,900Active3 beds 3 baths2,200 sq. ft.
$449,900Active3 beds 3 baths2,200 sq. ft.58 Heals Farm Rd #1, BURLINGTON, NJ 08016
MLS# NJBL2093608Listed by: WEICHERT REALTORS - MOORESTOWN - New
 $200,000Active3 beds 1 baths1,229 sq. ft.
$200,000Active3 beds 1 baths1,229 sq. ft.610 Bordentown Rd, BURLINGTON, NJ 08016
MLS# NJBL2093928Listed by: KELLER WILLIAMS REALTY - MOORESTOWN - New
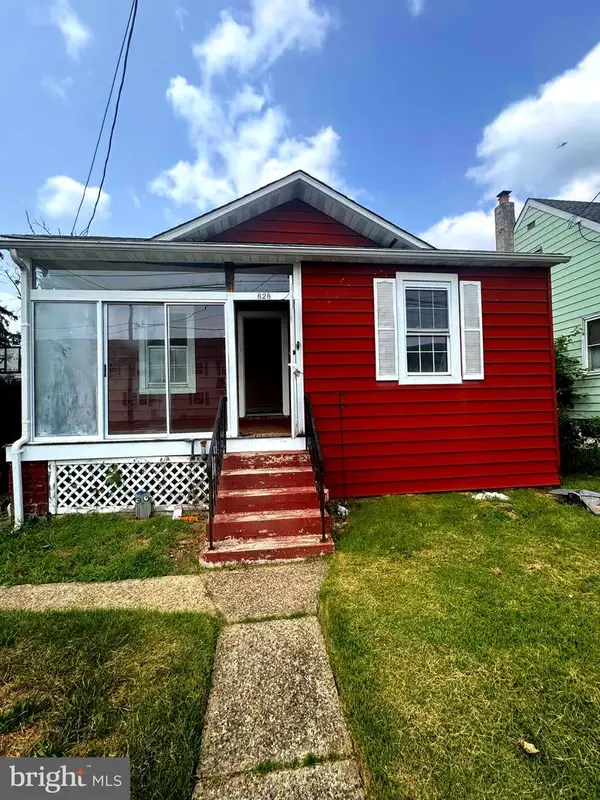 $224,888Active2 beds 1 baths902 sq. ft.
$224,888Active2 beds 1 baths902 sq. ft.828 Wood St, BURLINGTON, NJ 08016
MLS# NJBL2093872Listed by: REALTY MARK CENTRAL, LLC
