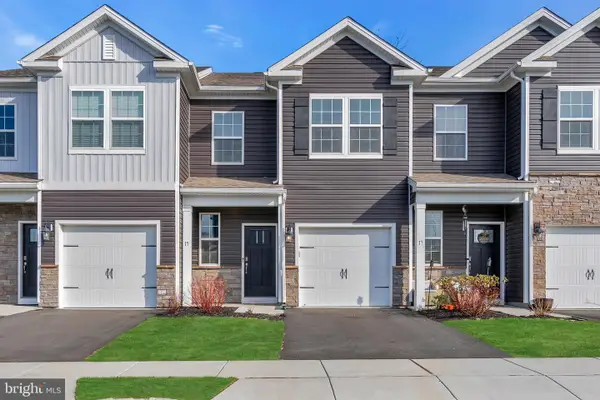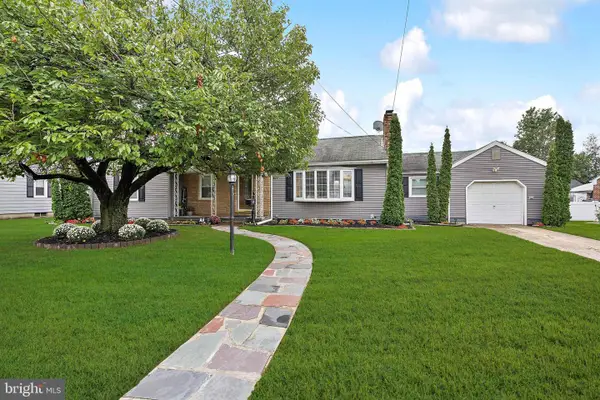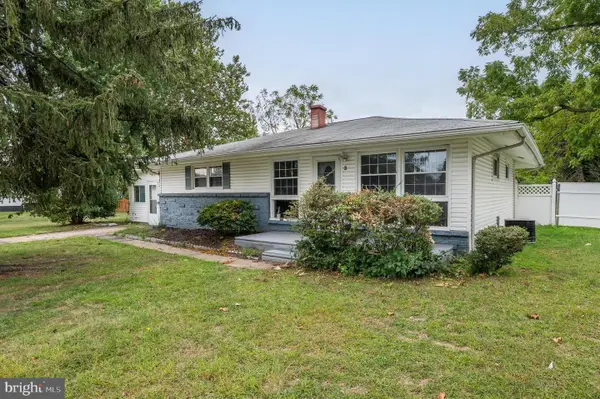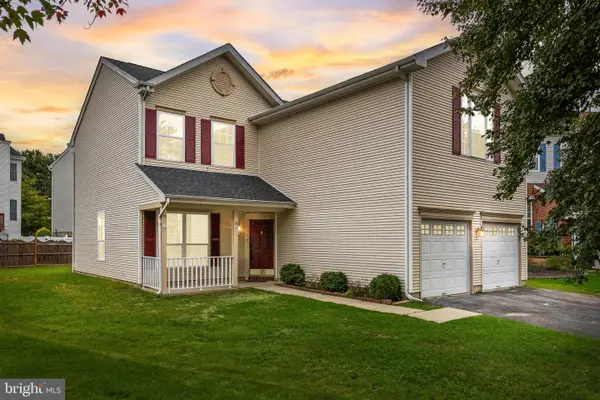5 Jennifer Ln, Burlington, NJ 08016
Local realty services provided by:Better Homes and Gardens Real Estate Maturo
5 Jennifer Ln,Burlington, NJ 08016
$525,000
- 4 Beds
- 3 Baths
- 2,264 sq. ft.
- Single family
- Active
Listed by:olufunke stella stella agidi
Office:keller williams realty
MLS#:NJBL2089824
Source:BRIGHTMLS
Price summary
- Price:$525,000
- Price per sq. ft.:$231.89
About this home
Welcome to this beautifully maintained Burlington Township home that combines space, functionality, and thoughtful upgrades. It comes with NEW ROOF and UPDATED DECK. Step inside to a bright and comfortable layout featuring a beautiful kitchen and appliances, this house is perfect for daily living and entertaining. 4 spacious bedrooms, 2.5-bathroom, a beautiful home in a peaceful neighborhood, 2 story ceiling welcomes you to the foyer. The large living room features a bow window and vaulted ceiling, formal dining room has upgraded flooring, upgraded cabinets, custom backsplash, and a stainless-steel appliance package. Enjoy the cozy family room with a wood fireplace. On the second floor, the master suite offers a Jacuzzi tub and walk in closets. The other three spacious bedrooms have great closet space. The outside has underground sprinkler, backyard has a deck, shed, and spacious for cookout and entertainments. Come and enjoy this beautiful house as your home.
Contact an agent
Home facts
- Year built:1991
- Listing ID #:NJBL2089824
- Added:96 day(s) ago
- Updated:September 30, 2025 at 01:47 PM
Rooms and interior
- Bedrooms:4
- Total bathrooms:3
- Full bathrooms:2
- Half bathrooms:1
- Living area:2,264 sq. ft.
Heating and cooling
- Cooling:Central A/C
- Heating:Forced Air, Natural Gas
Structure and exterior
- Roof:Pitched
- Year built:1991
- Building area:2,264 sq. ft.
- Lot area:0.19 Acres
Schools
- High school:BURLINGTON TOWNSHIP
Utilities
- Water:Public
- Sewer:Public Sewer
Finances and disclosures
- Price:$525,000
- Price per sq. ft.:$231.89
- Tax amount:$8,747 (2023)
New listings near 5 Jennifer Ln
- Coming Soon
 $405,000Coming Soon3 beds 3 baths
$405,000Coming Soon3 beds 3 baths19 Katherine Dr, BURLINGTON, NJ 08016
MLS# NJBL2096874Listed by: COLDWELL BANKER RESIDENTIAL BROKERAGE-MANALAPAN - New
 $229,900Active3 beds 2 baths1,296 sq. ft.
$229,900Active3 beds 2 baths1,296 sq. ft.335 Jones Ave, BURLINGTON, NJ 08016
MLS# NJBL2096716Listed by: SOCIETY - New
 $399,999Active3 beds 2 baths1,636 sq. ft.
$399,999Active3 beds 2 baths1,636 sq. ft.9 Frazier St, BURLINGTON, NJ 08016
MLS# NJBL2095604Listed by: KELLER WILLIAMS REALTY - MARLTON - New
 $225,000Active4 beds 1 baths1,404 sq. ft.
$225,000Active4 beds 1 baths1,404 sq. ft.17 E Federal St, BURLINGTON, NJ 08016
MLS# NJBL2096782Listed by: NJ ELITE GROUP LLC - Coming SoonOpen Sun, 1 to 3pm
 $375,000Coming Soon3 beds 4 baths
$375,000Coming Soon3 beds 4 baths41 Creekside Way, BURLINGTON, NJ 08016
MLS# NJBL2096766Listed by: KELLER WILLIAMS PREMIER - New
 $339,000Active3 beds 2 baths1,512 sq. ft.
$339,000Active3 beds 2 baths1,512 sq. ft.1608 Columbus Rd, BURLINGTON, NJ 08016
MLS# NJBL2096754Listed by: MERCURY REAL ESTATE GROUP - Open Sat, 1 to 3pmNew
 $439,900Active3 beds 2 baths1,362 sq. ft.
$439,900Active3 beds 2 baths1,362 sq. ft.520 Rutgers Ave, BURLINGTON, NJ 08016
MLS# NJBL2096180Listed by: WEICHERT REALTORS-MEDFORD - New
 $350,000Active3 beds 2 baths2,884 sq. ft.
$350,000Active3 beds 2 baths2,884 sq. ft.3 Laurie Way, BURLINGTON, NJ 08016
MLS# NJBL2096534Listed by: KELLER WILLIAMS REALTY - MOORESTOWN - New
 $99,900Active1 beds 1 baths774 sq. ft.
$99,900Active1 beds 1 baths774 sq. ft.35--1 Florence Tollgate Pl, BURLINGTON, NJ 08016
MLS# NJBL2096462Listed by: EXP REALTY, LLC - Open Sat, 11am to 1pmNew
 $555,000Active4 beds 3 baths2,295 sq. ft.
$555,000Active4 beds 3 baths2,295 sq. ft.18 Cheyenne Ct, BURLINGTON, NJ 08016
MLS# NJBL2096456Listed by: KELLER WILLIAMS REALTY
