515 Rutgers Ave, Burlington, NJ 08016
Local realty services provided by:Better Homes and Gardens Real Estate Cassidon Realty
515 Rutgers Ave,Burlington, NJ 08016
$459,000
- 4 Beds
- 3 Baths
- 2,767 sq. ft.
- Single family
- Active
Listed by: christina seiler
Office: re/max world class realty
MLS#:NJBL2078642
Source:BRIGHTMLS
Price summary
- Price:$459,000
- Price per sq. ft.:$165.88
About this home
Spacious, custom built 4 bedroom, 2 1/2 bath ranch with garage, sunroom and huge finished basement in the prestigious Sunset Village neighborhood of Burlington City! This home has tons of curb appeal with the massive 45' long front porch, flagstone walkways, real stone and brick veneer, huge bow windows and dual front entrances. First floor has over 2600 sq ft of living space including a foyer, formal living room with a 9' x 6' bow window , pocket French doors and fireplace, huge dining room with mirrored wall and 9' x 6' bow window, huge kitchen with breakfast room, 18' x 16' primary bedroom with full bath, 3 additional generous bedrooms and a hall bath. A door off the kitchen takes you to the 15 x 14 sunroom which has doors to the front and back yards. The finished basement is a massive 40' x 33' ballroom with a built in bar and powder room. Besides the ballroom there's a 19 x 33 storage/utility room and laundry. This property DOES NOT require flood insurance and although it needs some TLC to bring it back to its former glory it has good bones and was built to last. Please note that this home is being sold AS IS(Seller will not make any repairs). Schedule a showing........this home has a lot to offer!!
Contact an agent
Home facts
- Year built:1952
- Listing ID #:NJBL2078642
- Added:366 day(s) ago
- Updated:January 11, 2026 at 02:42 PM
Rooms and interior
- Bedrooms:4
- Total bathrooms:3
- Full bathrooms:2
- Half bathrooms:1
- Living area:2,767 sq. ft.
Heating and cooling
- Cooling:Central A/C
- Heating:Baseboard - Hot Water, Natural Gas
Structure and exterior
- Year built:1952
- Building area:2,767 sq. ft.
- Lot area:0.42 Acres
Utilities
- Water:Public
- Sewer:Public Sewer
Finances and disclosures
- Price:$459,000
- Price per sq. ft.:$165.88
- Tax amount:$12,098 (2024)
New listings near 515 Rutgers Ave
- New
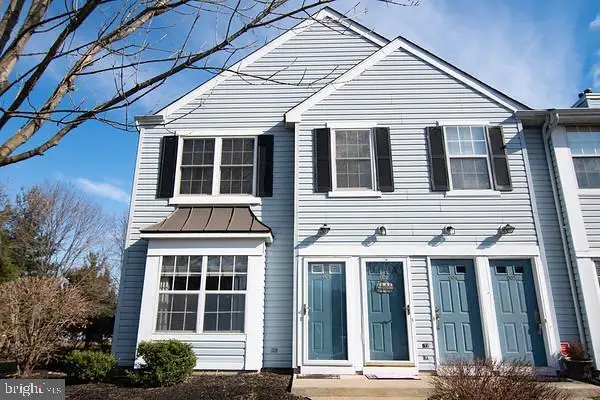 $180,000Active2 beds 1 baths872 sq. ft.
$180,000Active2 beds 1 baths872 sq. ft.901 Lindsley Ct, BURLINGTON, NJ 08016
MLS# NJBL2101464Listed by: SMIRES & ASSOCIATES - Open Sun, 1 to 3pmNew
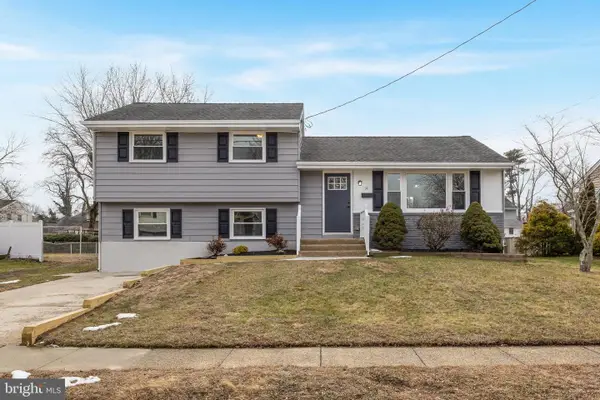 $467,777Active4 beds 2 baths1,588 sq. ft.
$467,777Active4 beds 2 baths1,588 sq. ft.14 Walnut Dr, BURLINGTON, NJ 08016
MLS# NJBL2103234Listed by: BHHS FOX & ROACH-MT LAUREL 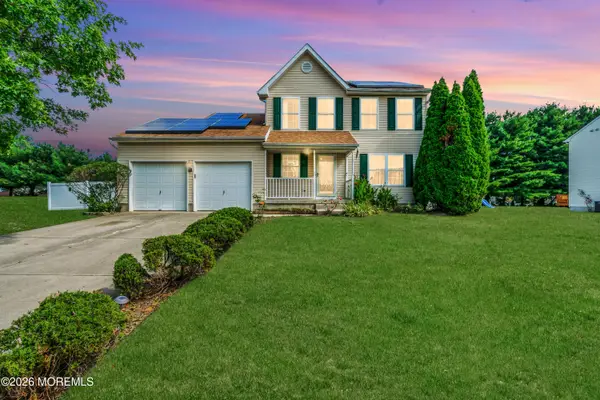 $479,900Pending3 beds 3 baths1,608 sq. ft.
$479,900Pending3 beds 3 baths1,608 sq. ft.14 Anthony Drive, Burlington, NJ 08016
MLS# 22600442Listed by: EXP REALTY- New
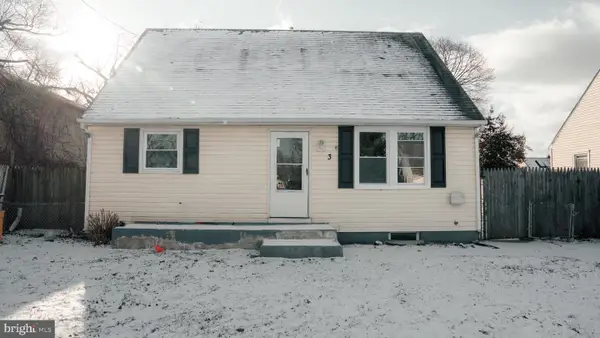 $389,000Active4 beds 2 baths1,200 sq. ft.
$389,000Active4 beds 2 baths1,200 sq. ft.3 Parker Ave, BURLINGTON, NJ 08016
MLS# NJBL2103264Listed by: EXP REALTY, LLC - Coming Soon
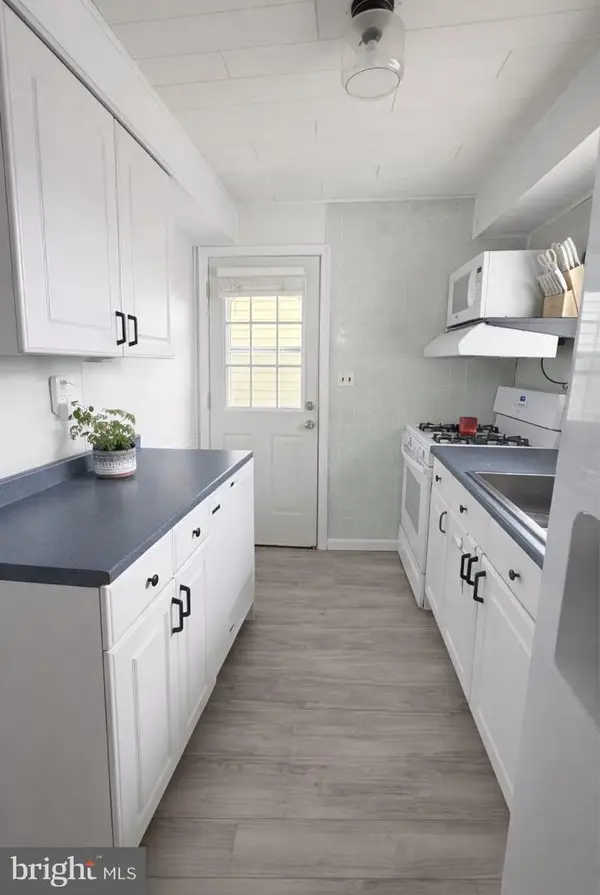 $299,000Coming Soon3 beds 1 baths
$299,000Coming Soon3 beds 1 baths431 Independence Dr, BURLINGTON, NJ 08016
MLS# NJBL2103318Listed by: EXP REALTY, LLC - New
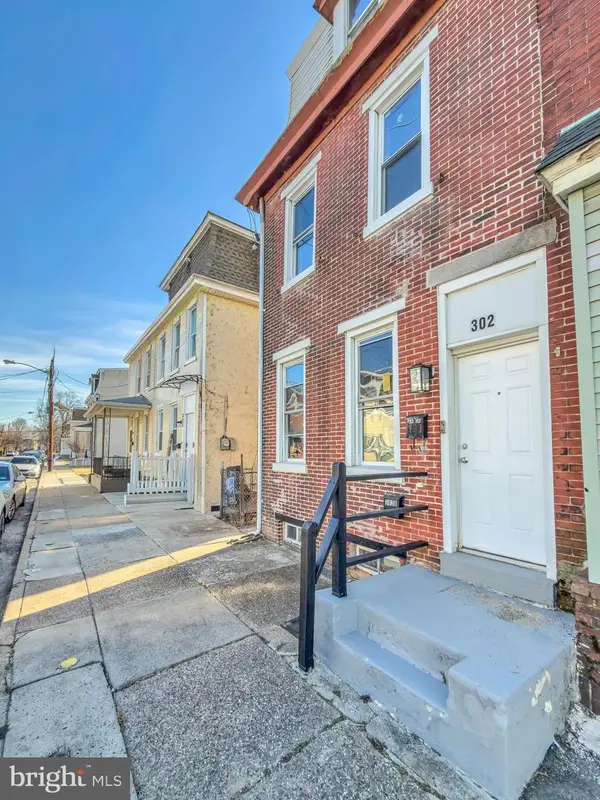 $400,000Active4 beds -- baths2,112 sq. ft.
$400,000Active4 beds -- baths2,112 sq. ft.302 Jones Ave, BURLINGTON, NJ 08016
MLS# NJBL2103298Listed by: HALO REALTY LLC - New
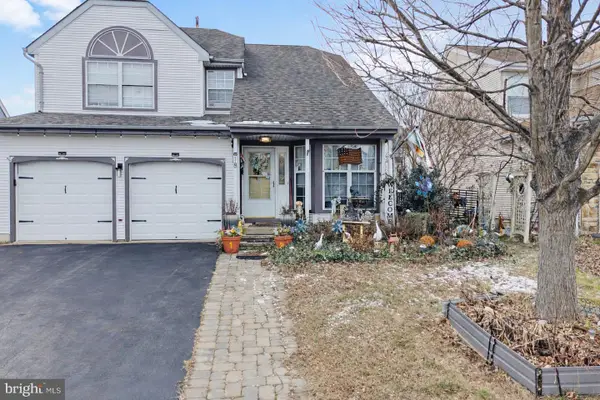 $445,000Active3 beds 3 baths1,900 sq. ft.
$445,000Active3 beds 3 baths1,900 sq. ft.18 Dryden Dr, BURLINGTON, NJ 08016
MLS# NJBL2102320Listed by: KELLER WILLIAMS REALTY - MOORESTOWN - New
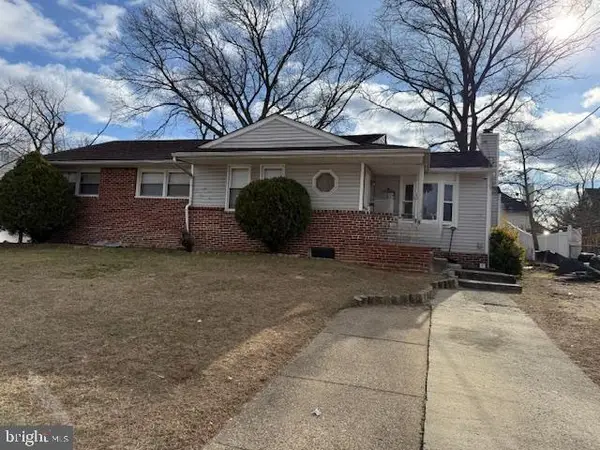 $299,999Active4 beds 2 baths1,337 sq. ft.
$299,999Active4 beds 2 baths1,337 sq. ft.16 Langrock Way, BURLINGTON, NJ 08016
MLS# NJBL2103098Listed by: TESLA REALTY GROUP LLC 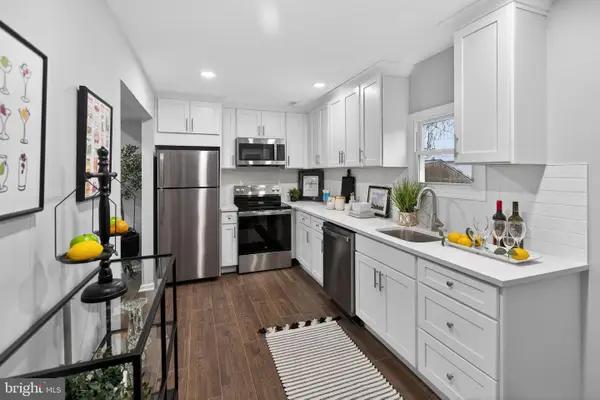 $259,000Active3 beds 1 baths1,400 sq. ft.
$259,000Active3 beds 1 baths1,400 sq. ft.474 Saint Mary St, BURLINGTON, NJ 08016
MLS# NJBL2102972Listed by: REAL BROKER, LLC- Coming Soon
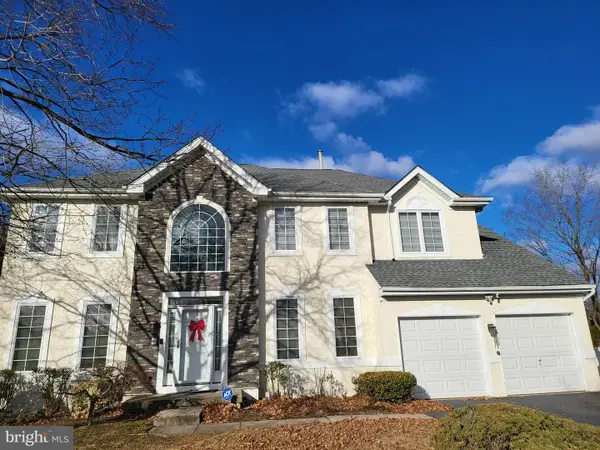 $675,000Coming Soon3 beds 3 baths
$675,000Coming Soon3 beds 3 baths79 Steeplechase Blvd, BURLINGTON, NJ 08016
MLS# NJBL2103072Listed by: RE/MAX ONE REALTY-MOORESTOWN
