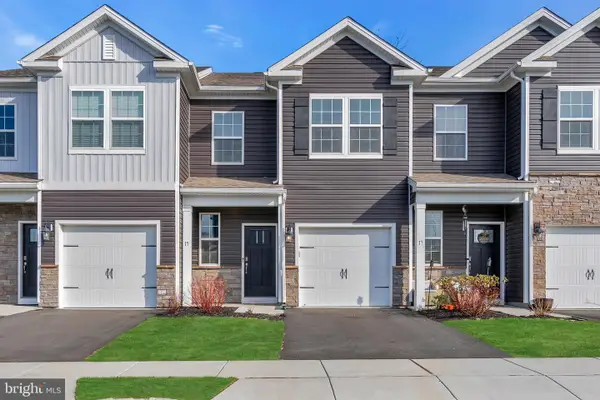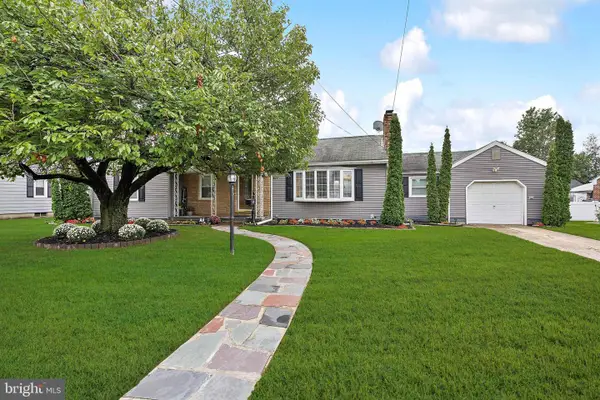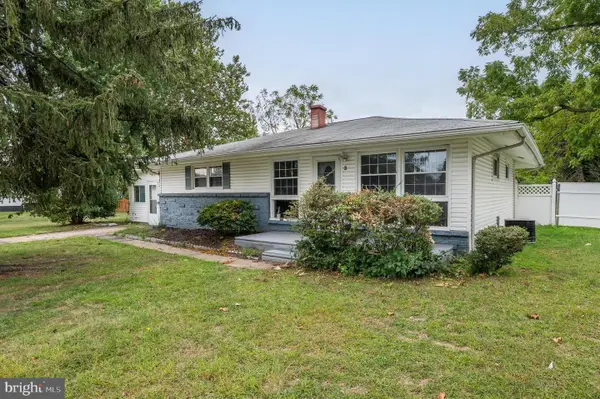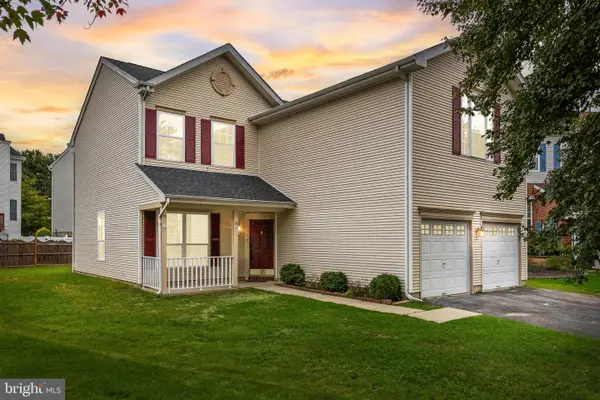6 Monarch Dr, Burlington, NJ 08016
Local realty services provided by:Better Homes and Gardens Real Estate Valley Partners
6 Monarch Dr,Burlington, NJ 08016
$750,000
- 4 Beds
- 3 Baths
- 2,840 sq. ft.
- Single family
- Active
Listed by:daren m sautter
Office:long & foster real estate, inc.
MLS#:NJBL2091222
Source:BRIGHTMLS
Price summary
- Price:$750,000
- Price per sq. ft.:$264.08
About this home
Come see this Fawn Hollow home with 4 bedrooms and 2 1/2 bathrooms. As you enter through the 2 story foyer, you will see the newer neutral colored carpet and wood flooring. The 1st floor features an office with bow window, 9ft ceilings, formal living room, formal dining room, spacious kitchen with island, granite counters, stainless steel appliances, gas range, 42" maple cabinets, and family room with gas fireplace with mantel and recessed lighting. The upstairs features a primary bedroom with vaulted ceiling , walk-in closet and bathroom with a double sink vanity, soaking tub and shower. The 3 other bedrooms are generous in size with great closet space. The hall bathroom features a double sink vanity with tub/shower. Screaming to be finished is the walkout basement. This area has a high ceiling and sliding glass doors that lead out to the backyard and 2 egress windows allowing plenty of natural light to shine throughout the basement. This home is walking distance to Fountain Elementary school and the Burlington High School. Make an offer!
Contact an agent
Home facts
- Year built:2004
- Listing ID #:NJBL2091222
- Added:81 day(s) ago
- Updated:September 30, 2025 at 01:59 PM
Rooms and interior
- Bedrooms:4
- Total bathrooms:3
- Full bathrooms:2
- Half bathrooms:1
- Living area:2,840 sq. ft.
Heating and cooling
- Cooling:Central A/C
- Heating:Forced Air, Natural Gas
Structure and exterior
- Roof:Asphalt, Shingle
- Year built:2004
- Building area:2,840 sq. ft.
- Lot area:0.3 Acres
Schools
- High school:BURLINGTON TOWNSHIP H.S.
- Elementary school:FOUNTAIN WOODS
Utilities
- Water:Public
- Sewer:Public Sewer
Finances and disclosures
- Price:$750,000
- Price per sq. ft.:$264.08
- Tax amount:$9,861 (2024)
New listings near 6 Monarch Dr
- Coming Soon
 $405,000Coming Soon3 beds 3 baths
$405,000Coming Soon3 beds 3 baths19 Katherine Dr, BURLINGTON, NJ 08016
MLS# NJBL2096874Listed by: COLDWELL BANKER RESIDENTIAL BROKERAGE-MANALAPAN - New
 $229,900Active3 beds 2 baths1,296 sq. ft.
$229,900Active3 beds 2 baths1,296 sq. ft.335 Jones Ave, BURLINGTON, NJ 08016
MLS# NJBL2096716Listed by: SOCIETY - New
 $399,999Active3 beds 2 baths1,636 sq. ft.
$399,999Active3 beds 2 baths1,636 sq. ft.9 Frazier St, BURLINGTON, NJ 08016
MLS# NJBL2095604Listed by: KELLER WILLIAMS REALTY - MARLTON - New
 $225,000Active4 beds 1 baths1,404 sq. ft.
$225,000Active4 beds 1 baths1,404 sq. ft.17 E Federal St, BURLINGTON, NJ 08016
MLS# NJBL2096782Listed by: NJ ELITE GROUP LLC - Coming SoonOpen Sun, 1 to 3pm
 $375,000Coming Soon3 beds 4 baths
$375,000Coming Soon3 beds 4 baths41 Creekside Way, BURLINGTON, NJ 08016
MLS# NJBL2096766Listed by: KELLER WILLIAMS PREMIER - New
 $339,000Active3 beds 2 baths1,512 sq. ft.
$339,000Active3 beds 2 baths1,512 sq. ft.1608 Columbus Rd, BURLINGTON, NJ 08016
MLS# NJBL2096754Listed by: MERCURY REAL ESTATE GROUP - Open Sat, 1 to 3pmNew
 $439,900Active3 beds 2 baths1,362 sq. ft.
$439,900Active3 beds 2 baths1,362 sq. ft.520 Rutgers Ave, BURLINGTON, NJ 08016
MLS# NJBL2096180Listed by: WEICHERT REALTORS-MEDFORD - New
 $350,000Active3 beds 2 baths2,884 sq. ft.
$350,000Active3 beds 2 baths2,884 sq. ft.3 Laurie Way, BURLINGTON, NJ 08016
MLS# NJBL2096534Listed by: KELLER WILLIAMS REALTY - MOORESTOWN - New
 $99,900Active1 beds 1 baths774 sq. ft.
$99,900Active1 beds 1 baths774 sq. ft.35--1 Florence Tollgate Pl, BURLINGTON, NJ 08016
MLS# NJBL2096462Listed by: EXP REALTY, LLC - Open Sat, 11am to 1pmNew
 $555,000Active4 beds 3 baths2,295 sq. ft.
$555,000Active4 beds 3 baths2,295 sq. ft.18 Cheyenne Ct, BURLINGTON, NJ 08016
MLS# NJBL2096456Listed by: KELLER WILLIAMS REALTY
